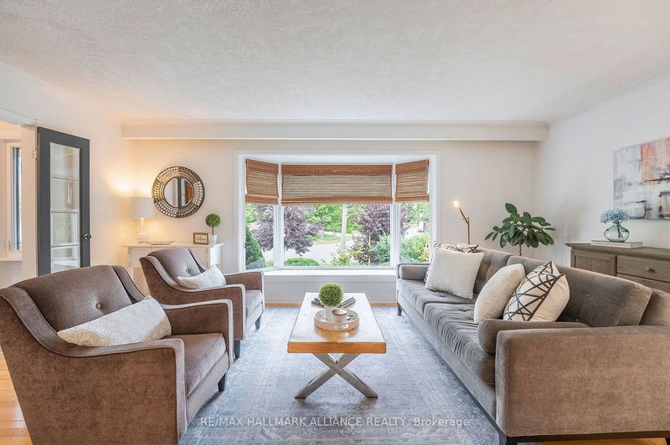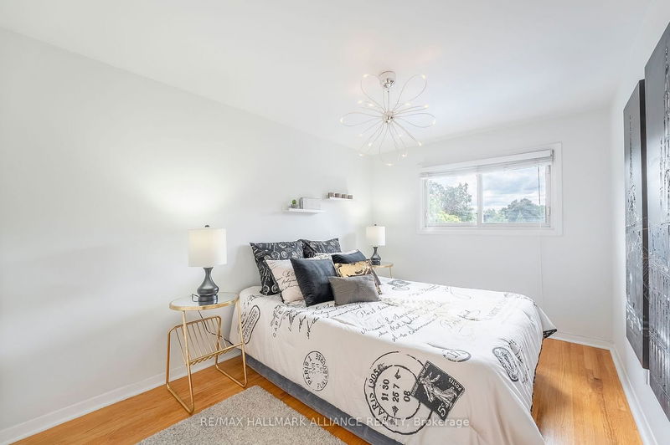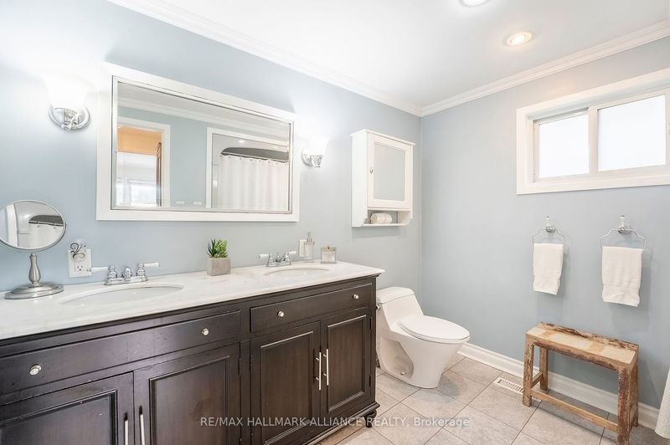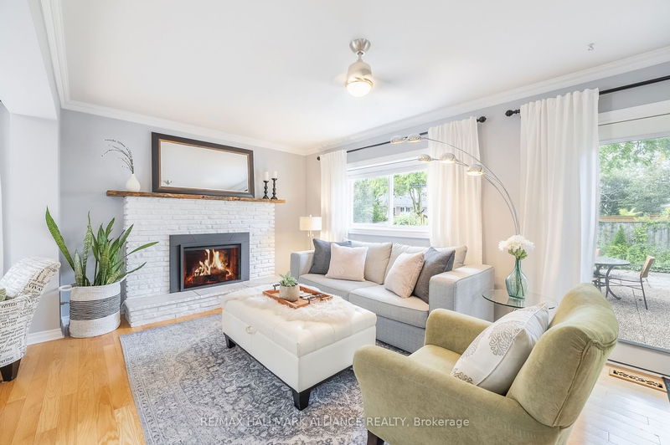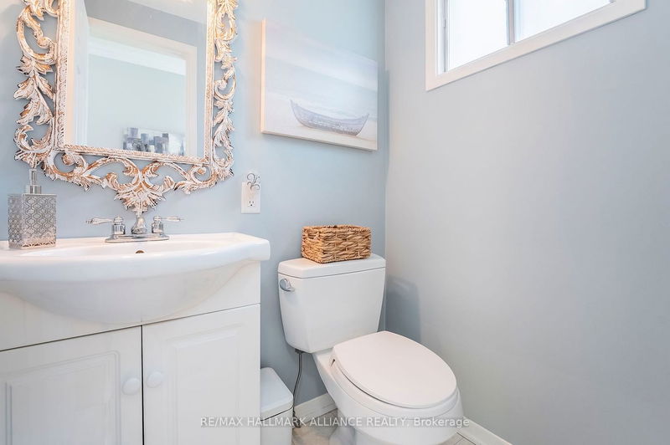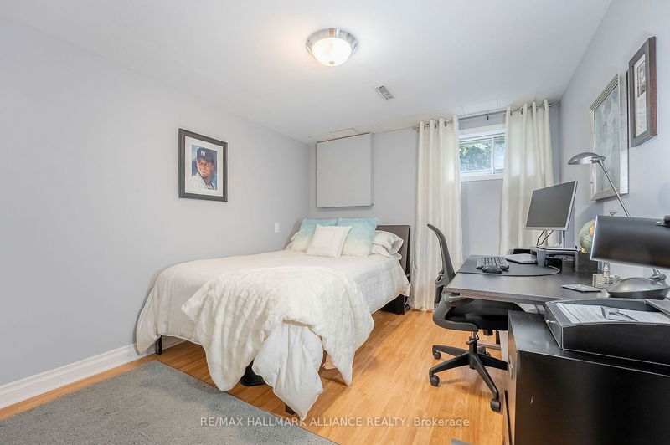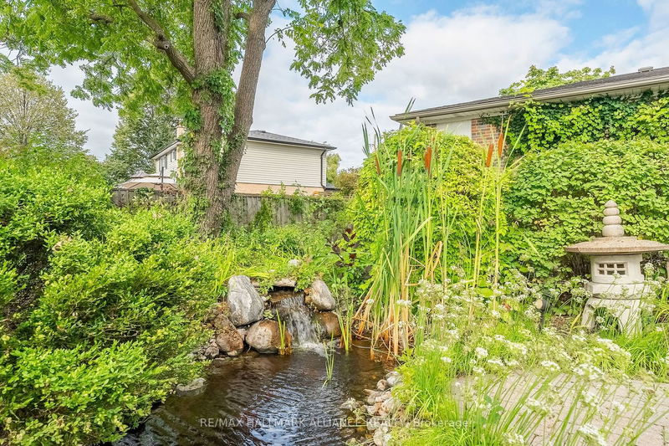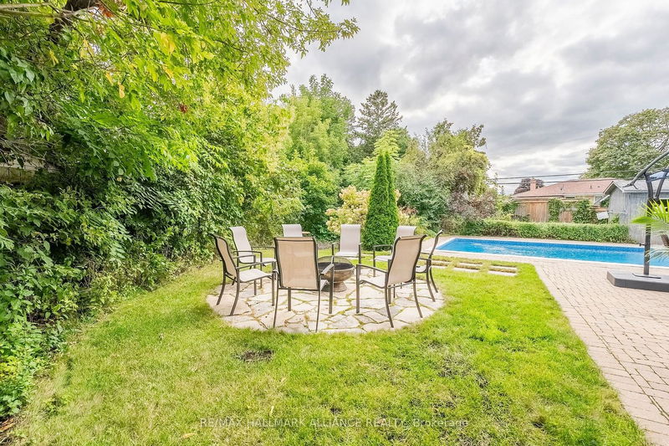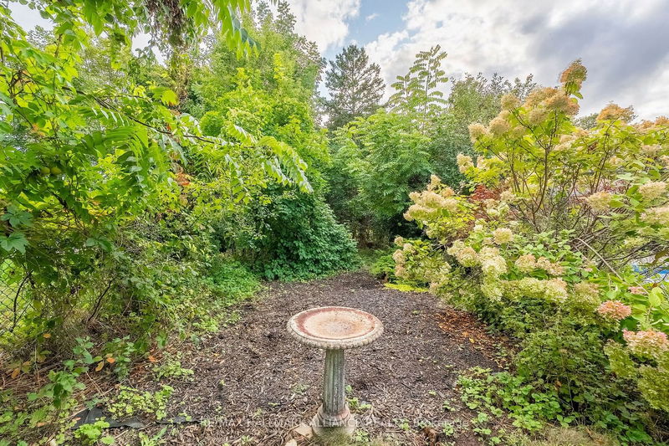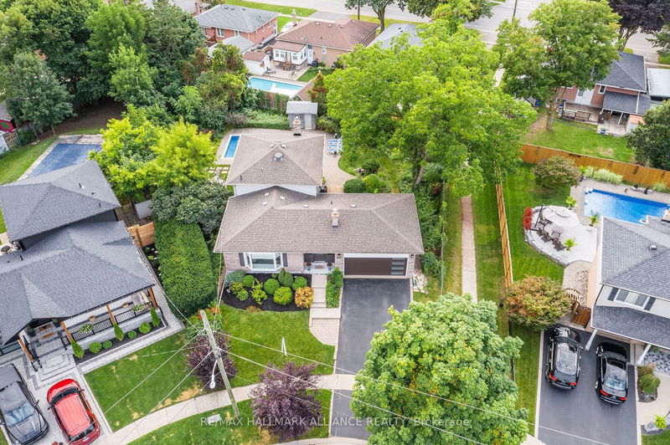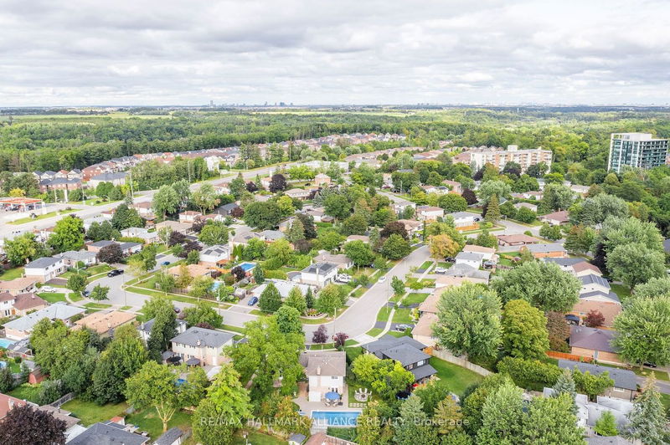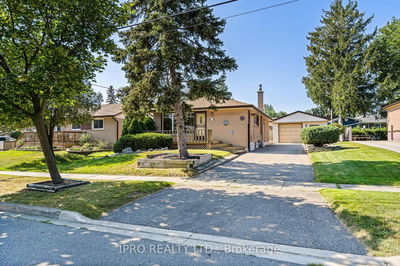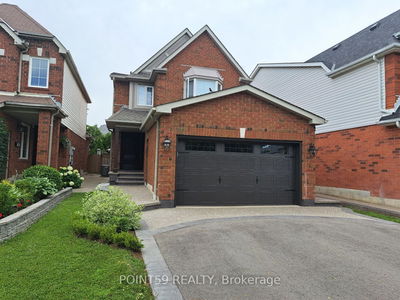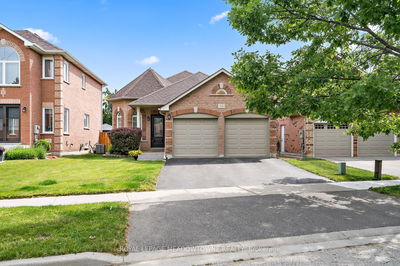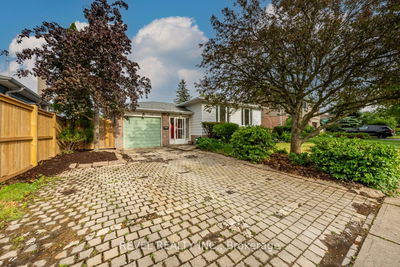Professionally reno'd 4 level backsplit, well over 2000 sq ft of living space, situated on a private tranquil oversized pie shaped 1/4 acre lot, with a backyard oasis featuring a saltwater pool (new liner 2023), and stone & nature features throughout the peaceful property. Complete with waterfall koi fish pond, extensive low maintenance beautiful perennial gardens, and various large well-appointed private entertaining areas, indoors and out! Gorgeous Custom Kitchen is a chef's dream, overlooking the exquisite backyard, with unique high-end finishes & appliances, reverse osmosis system, w/custom designed ceramic & marble floors. Open concept sun-filled living/dining rm w/light natural gleaming hardwood floors, overlooking front & side gardens, with large bay windows and open staircase to large reno'd family room w/modern fireplace. 3 walkouts to all sides of backyard overlooking the private pool, gardens & forest. Fully finished open concept bsmt with in-law suite potential. A MUST SEE!
부동산 특징
- 등록 날짜: Friday, September 22, 2023
- 가상 투어: View Virtual Tour for 38 Baylor Crescent
- 도시: Halton Hills
- 이웃/동네: Georgetown
- 중요 교차로: Delrex/Rosefield
- 전체 주소: 38 Baylor Crescent, Halton Hills, L7G 1A6, Ontario, Canada
- 거실: Hardwood Floor, Bay Window, Combined W/Dining
- 주방: Marble Floor, B/I Appliances, Quartz Counter
- 가족실: Hardwood Floor, Gas Fireplace, Crown Moulding
- 리스팅 중개사: Re/Max Hallmark Alliance Realty - Disclaimer: The information contained in this listing has not been verified by Re/Max Hallmark Alliance Realty and should be verified by the buyer.




