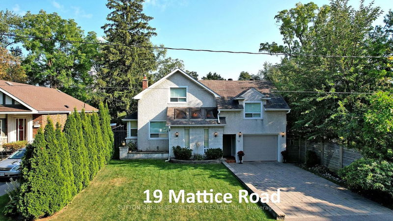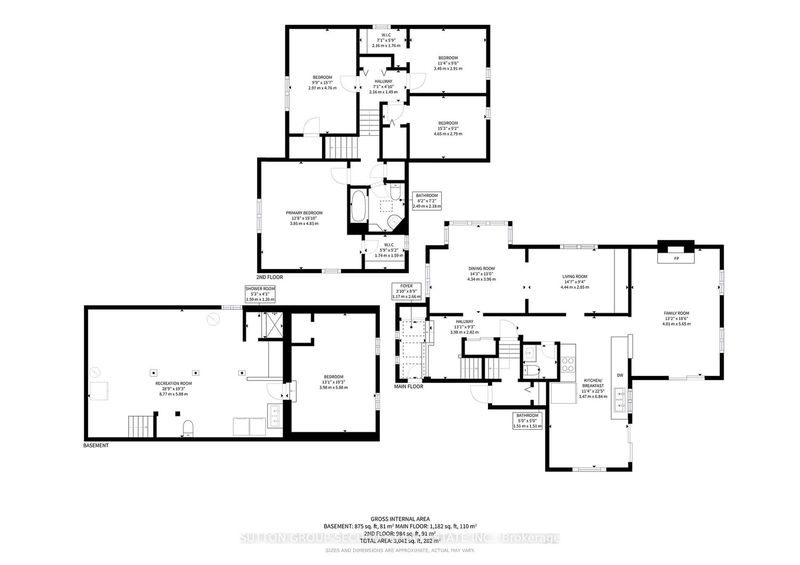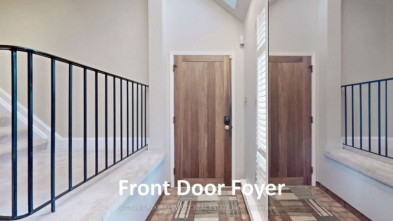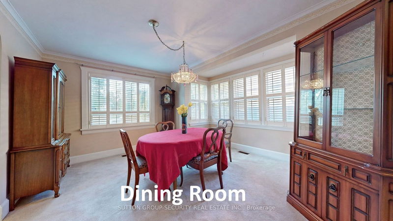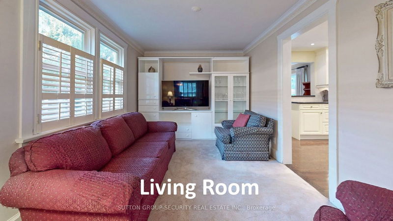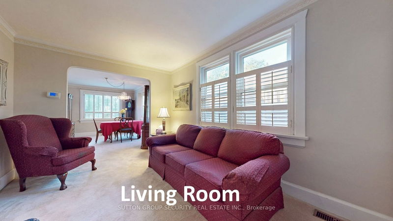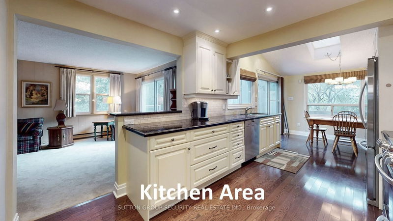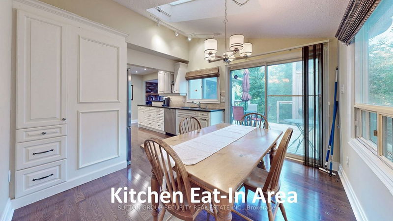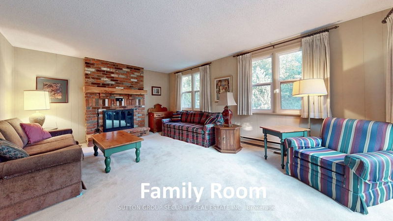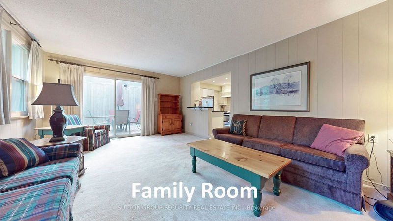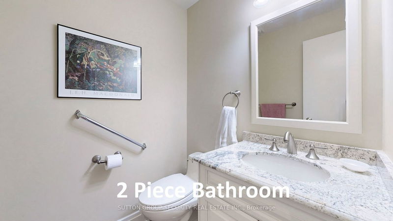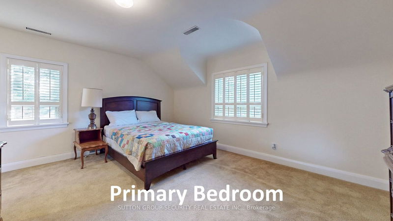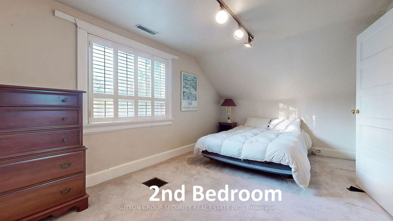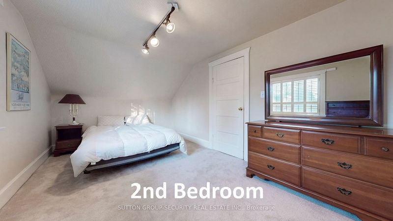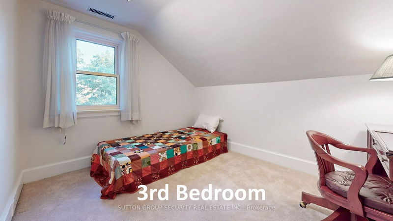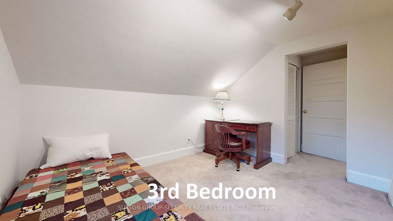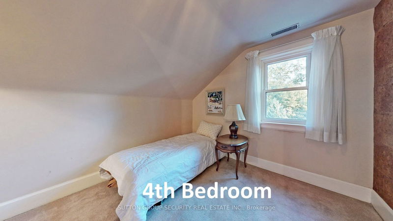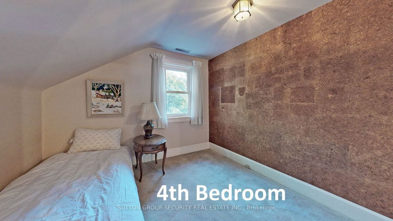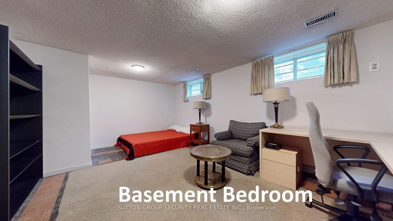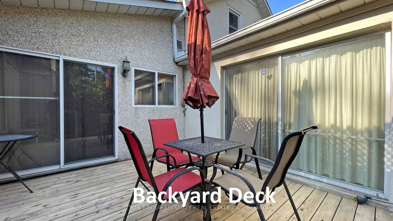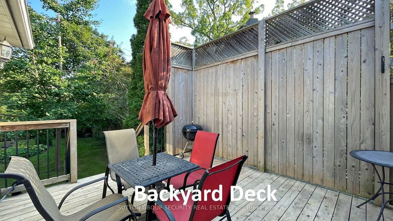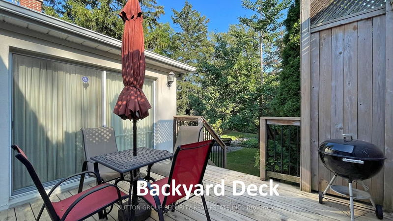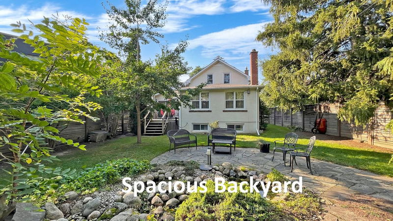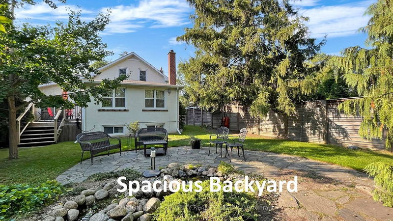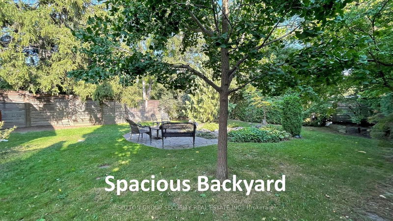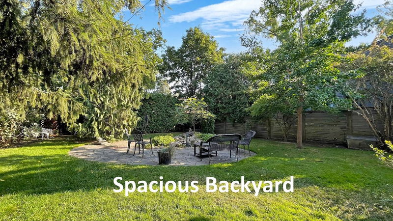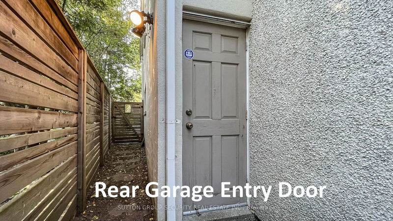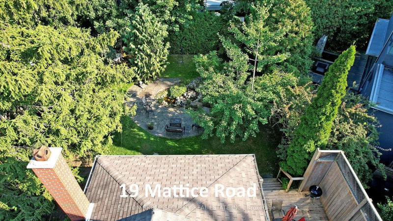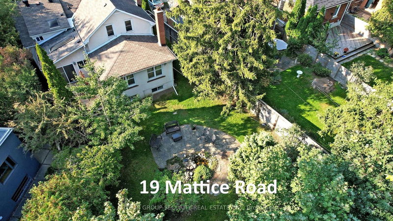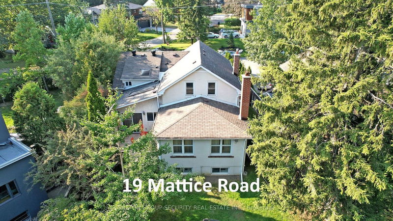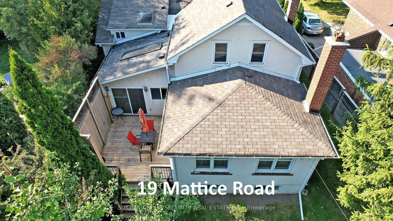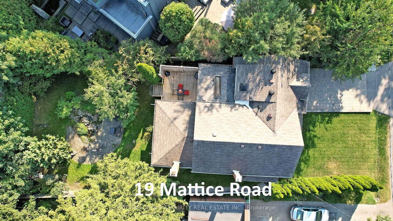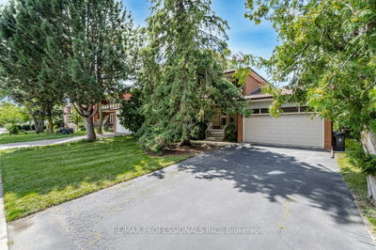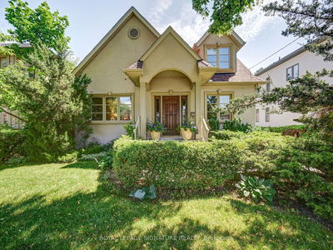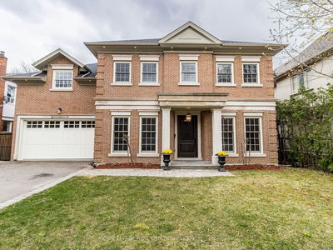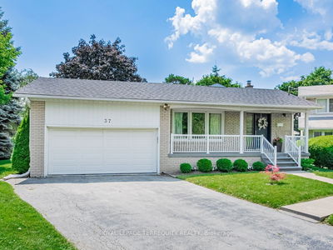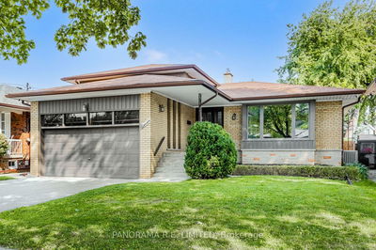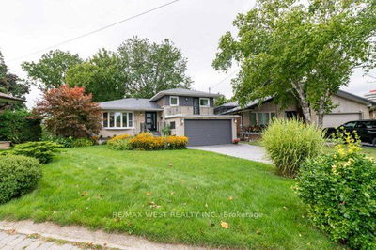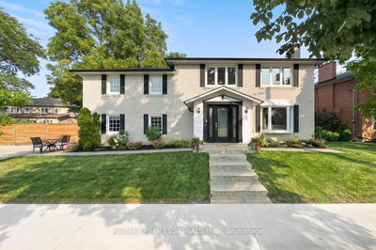Great opportunity with this beautiful 4+1 Bedroom, 3 Bath, Detached Family Home, on a 50ft x 124ft lot. Nestled amidst the picturesque tree lined neighbourhood of Islington Village! Very spacious & functional layout-super clean, well kept & well maintained! Renovated kitchen, separate Living, Dining & Family room with Fireplace! Large basement with separate bedroom. 2 separate sliding doors-1 from family room & other from kitchen to wood deck. Large & Private lush backyard with lots of greenery, trees and ample room for outdoor family activities. Newer Furnace & air conditioning unit(2019), 3/4" copper city water line and 200amp service. Walking distance to subway, shopping, parks, schools, places of worship and recreational facilities. Minutes to downtown, highways & Pearson Airport!
부동산 특징
- 등록 날짜: Wednesday, September 27, 2023
- 가상 투어: View Virtual Tour for 19 Mattice Road
- 도시: Toronto
- 이웃/동네: Islington-도시 Centre West
- 중요 교차로: Bloor/Kipling.
- 전체 주소: 19 Mattice Road, Toronto, M9A 1E1, Ontario, Canada
- 거실: Broadloom, Bay Window, Crown Moulding
- 주방: Hardwood Floor, Granite Counter, Custom Backsplash
- 가족실: Broadloom, Fireplace, W/O To Deck
- 리스팅 중개사: Sutton Group-Security Real Estate Inc. - Disclaimer: The information contained in this listing has not been verified by Sutton Group-Security Real Estate Inc. and should be verified by the buyer.


