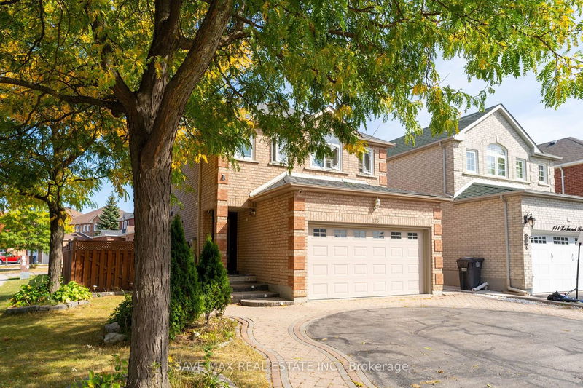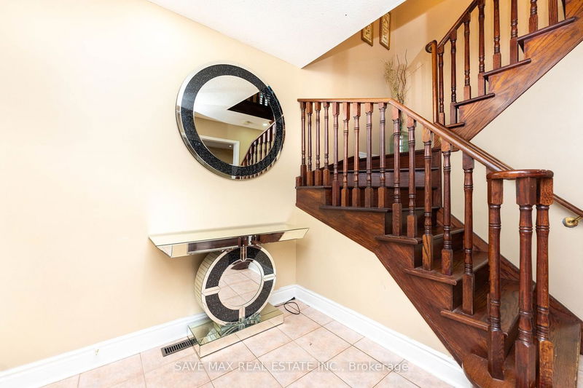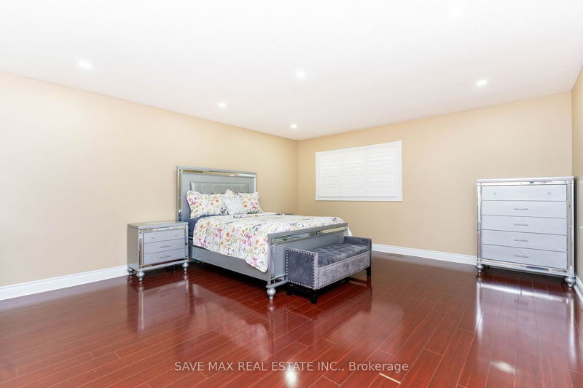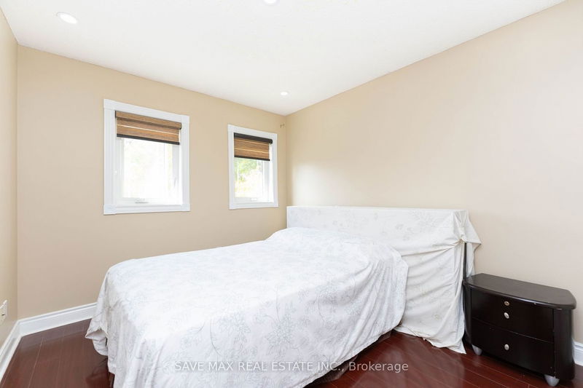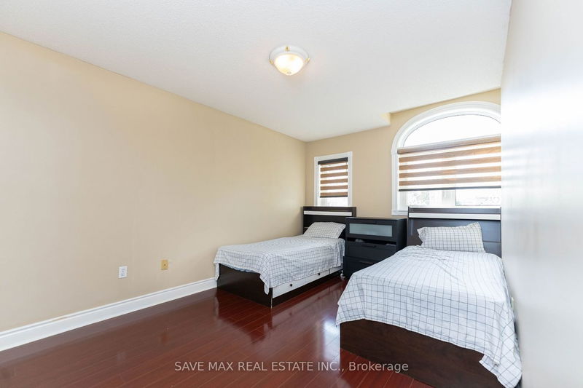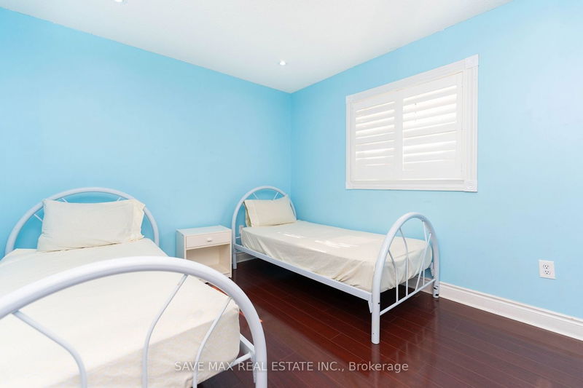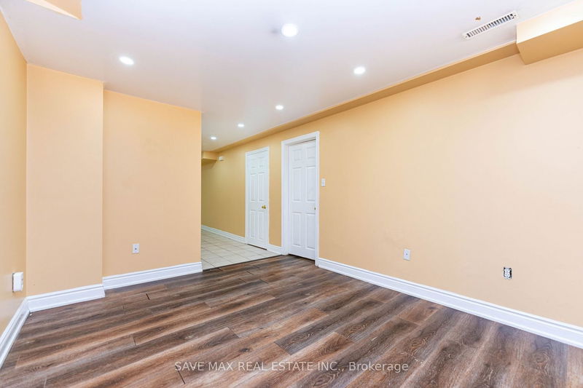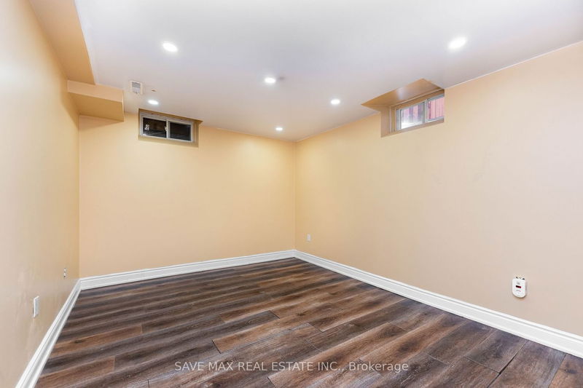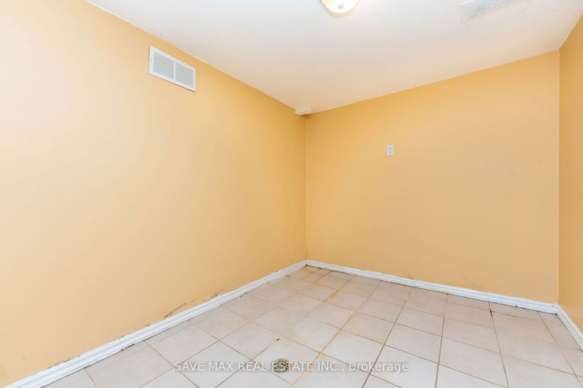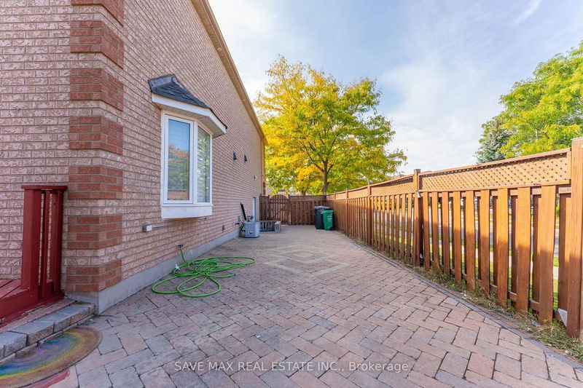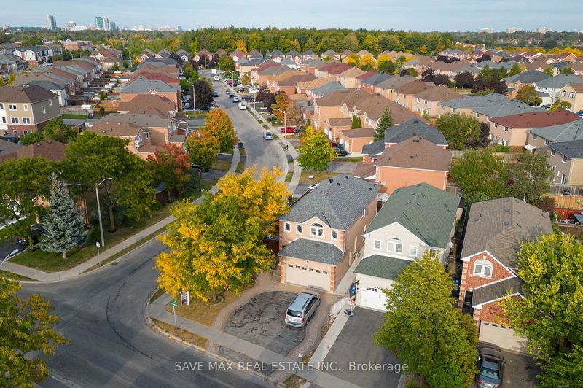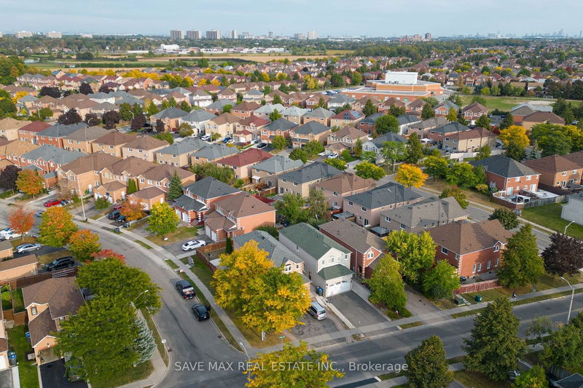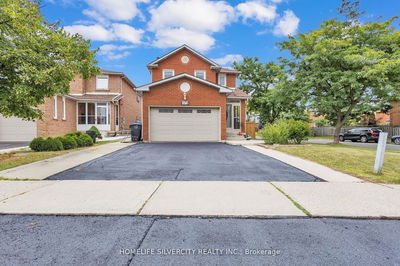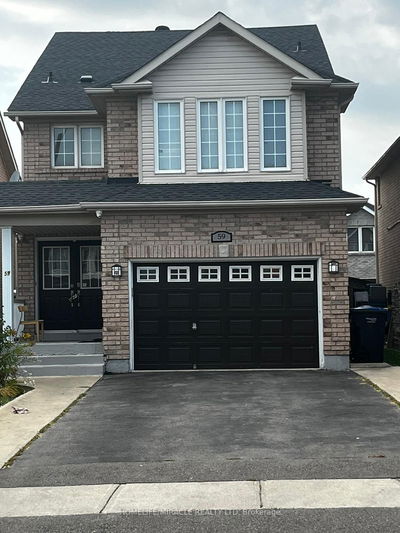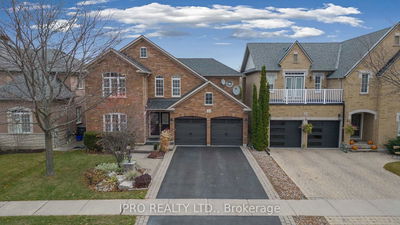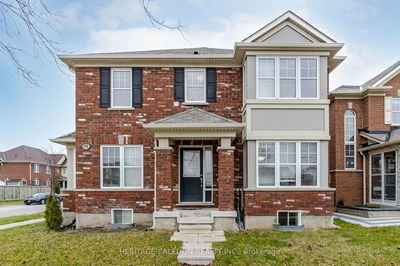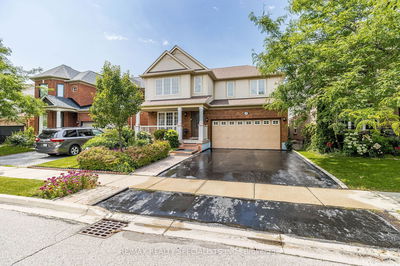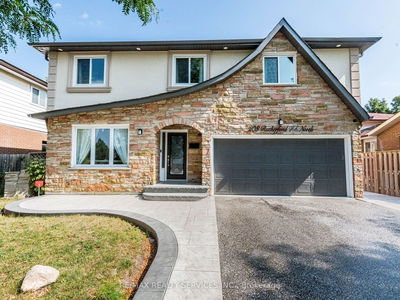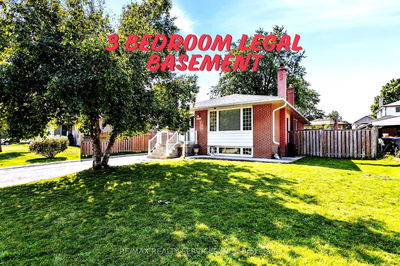This home opens its doors to a spacious living room combined with dining area with large windows followed by open concept kitchen adjacent to the fireplace cozying up the family room. The breakfast table opens up to tall sliding doors leading to the spacious deck and backyard. Oak stairs take you to a huge master bedroom with 4-piece ensuite washroom and walk-in closet along with 3 very generous sized bedrooms on the upper level accompanied by 4-piece washroom. The main level also features a powder room and laundry. The basement is finished with a washroom and has endless potential. The window coverings across the home are california shutters. The layout of this home is very practical and well suited to any and every kind of end use. Generous driveway which can easily accomodate 4 vehicles.
부동산 특징
- 등록 날짜: Wednesday, September 27, 2023
- 가상 투어: View Virtual Tour for 173 Lockwood Road
- 도시: Brampton
- 이웃/동네: Fletcher's West
- 전체 주소: 173 Lockwood Road, Brampton, L6Y 4Y7, Ontario, Canada
- 주방: Ceramic Floor, Modern Kitchen, Backsplash
- 가족실: Hardwood Floor, Fireplace, Large Window
- 리스팅 중개사: Save Max Real Estate Inc. - Disclaimer: The information contained in this listing has not been verified by Save Max Real Estate Inc. and should be verified by the buyer.

