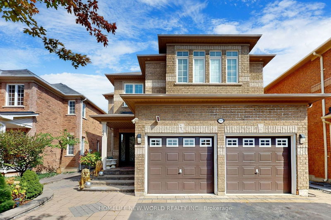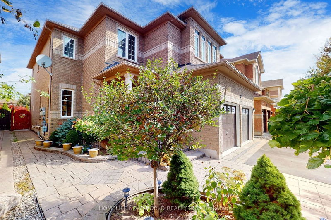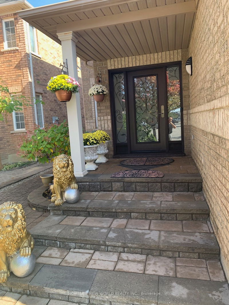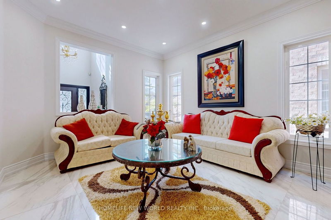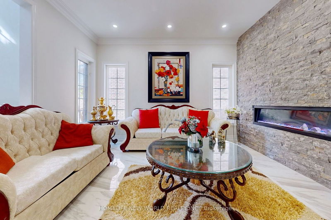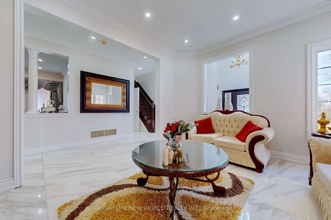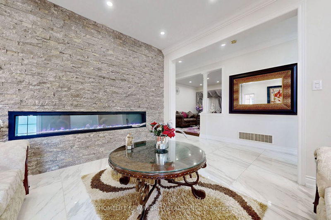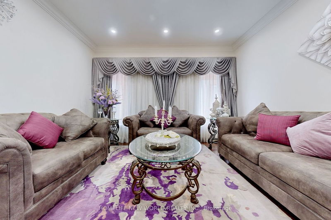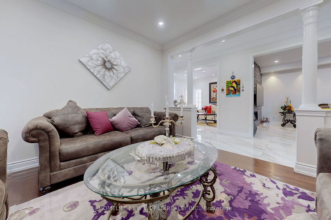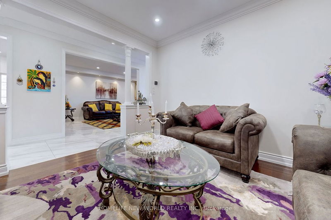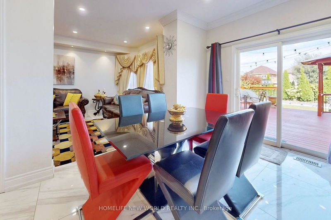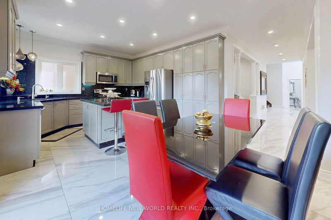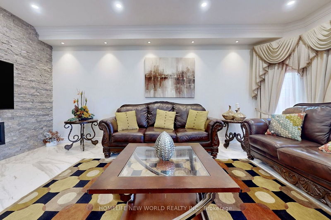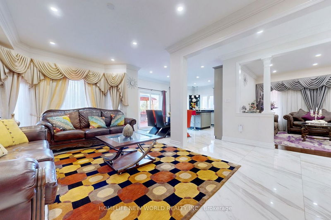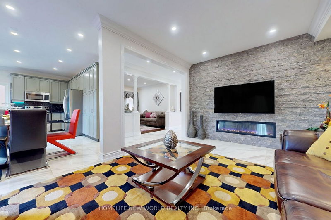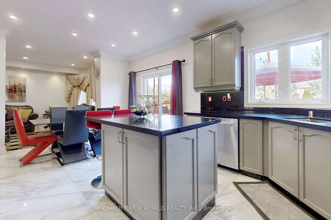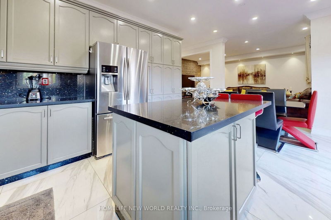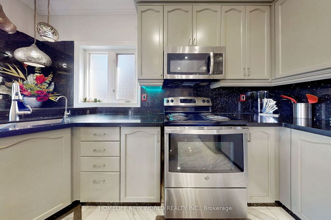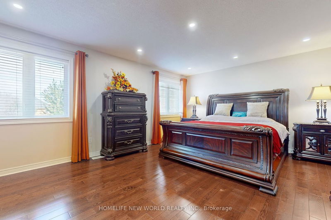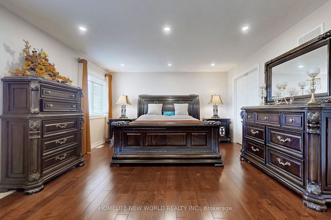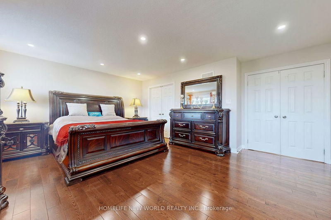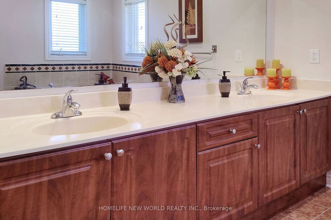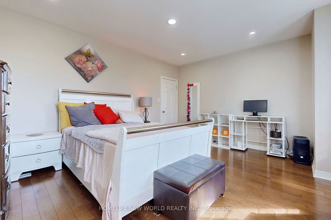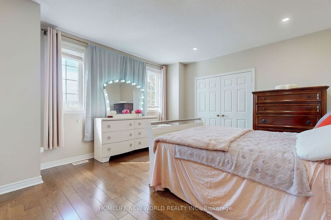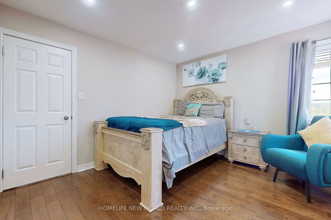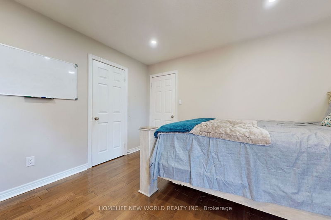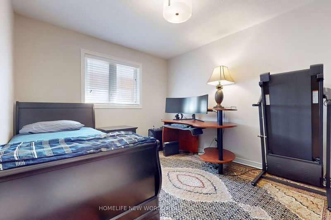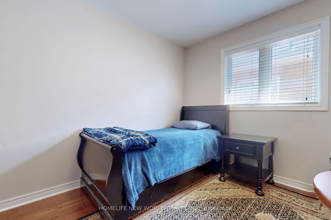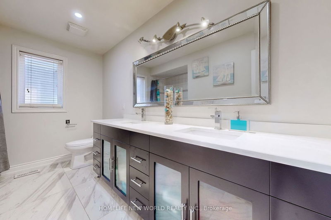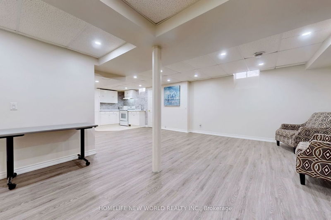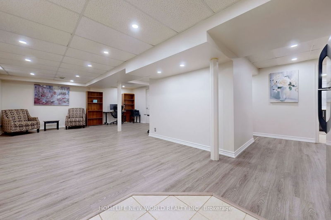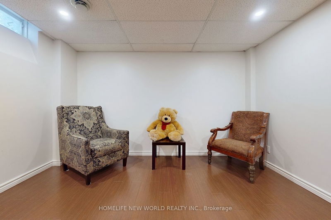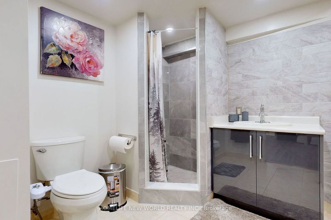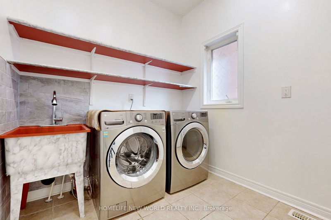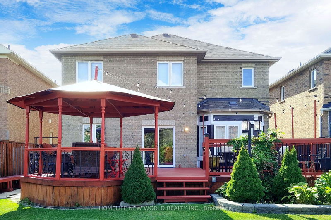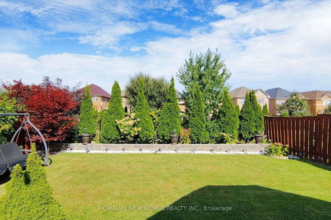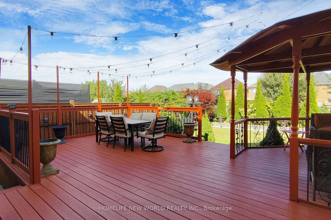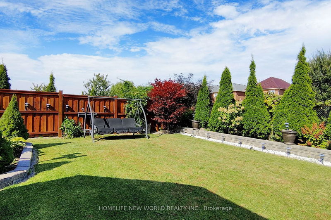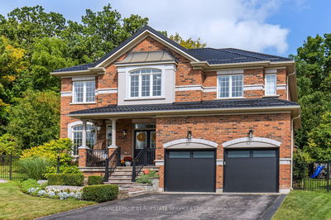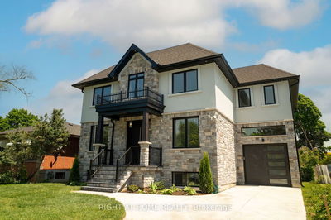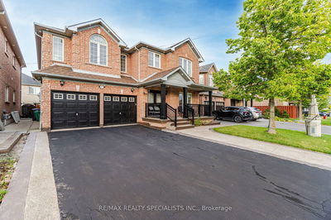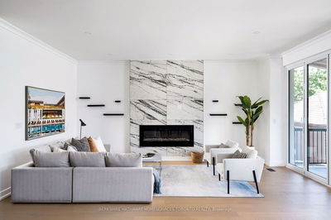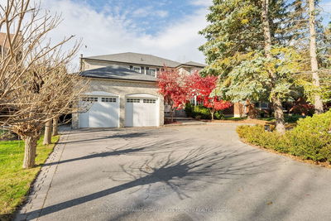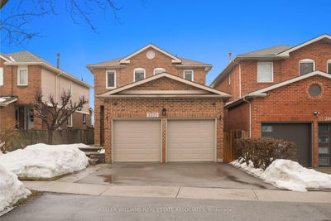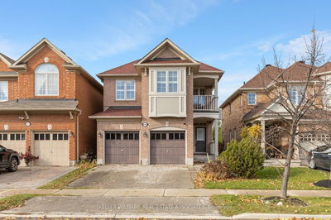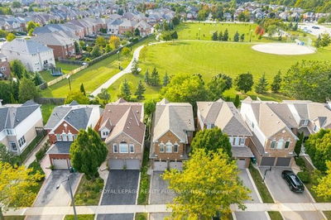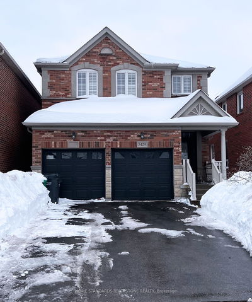Welcome Yourself Into This Family Oriented Neighbourhood Located in Churchill Meadow Area.Fully renovated Detached home 4 +2 Bedrooms + 4 Baths With separate basement entrance for extra income. Over $200 K Spent On Upgrading And Remodelling Interior And Exterior.Step Into A Grand Foyer With 17 Ft Ceiling, Oak Staircase And Porcelain Tile on Main floor.. Pot Lights, Crown Moulding, 2 panorama Fireplaces & More.The main floor features 9' ceiling hight , separate living and dining, a family room, a Beautiful Kitchen With Upgraded Cabinets, Quartz Countertop, island, Backsplash, Stainless Steel Appliances and a convenient main floor laundry room.Private and nice Backyard With a Large Deck And Gazebo, no neighbours behind, well maintained trail at the back of home.Interlocking stone all around the property,No Sidewalk,Conveniently located near highways, shops, and schools, this home offers easy access to all the essentials.
부동산 특징
- 등록 날짜: Wednesday, September 27, 2023
- 가상 투어: View Virtual Tour for 5117 Dubonet Drive
- 도시: Mississauga
- 이웃/동네: Churchill Meadows
- 중요 교차로: Winstorn Churchill /Eglinton
- 가족실: O/Looks Backyard, Fireplace Insert, Pot Lights
- 거실: Fireplace Insert, Tile Floor, Open Concept
- 주방: Modern Kitchen, Quartz Counter, Centre Island
- 주방: Tile Floor, Open Concept, Window
- 리스팅 중개사: Homelife New World Realty Inc. - Disclaimer: The information contained in this listing has not been verified by Homelife New World Realty Inc. and should be verified by the buyer.

