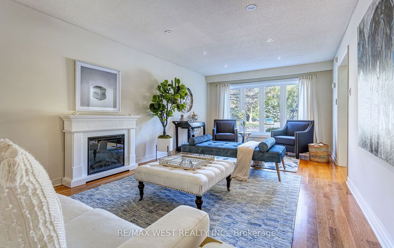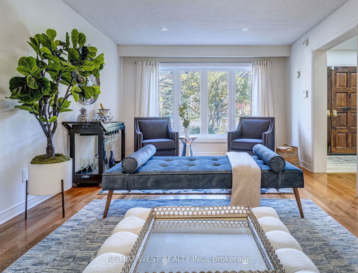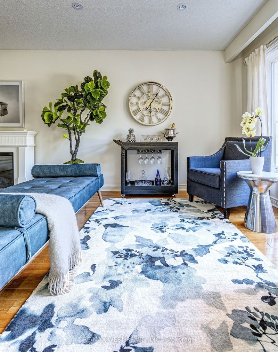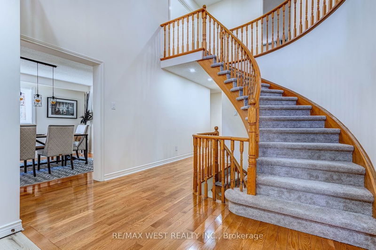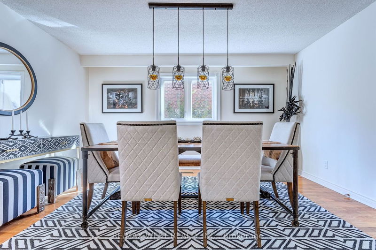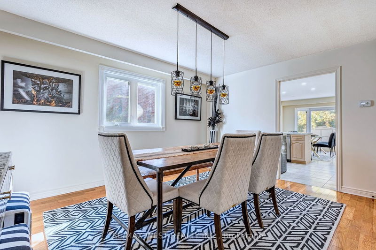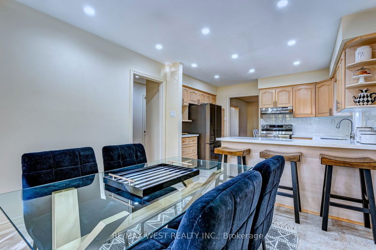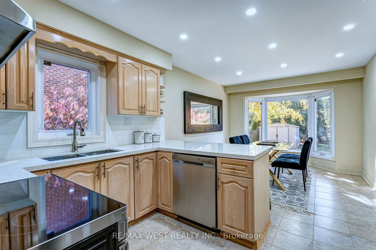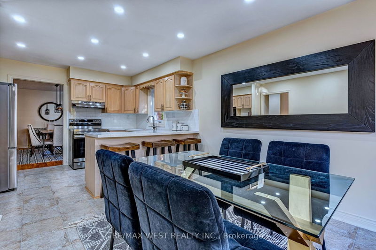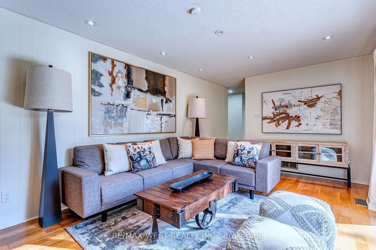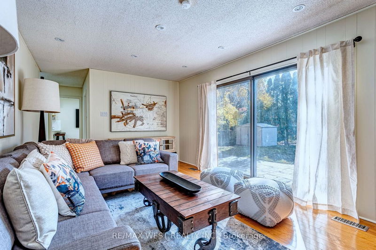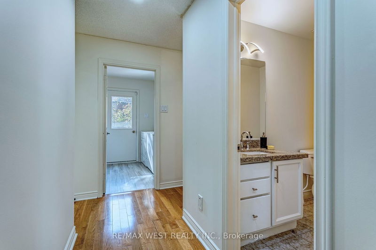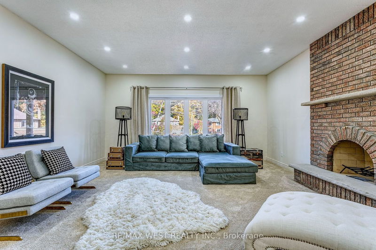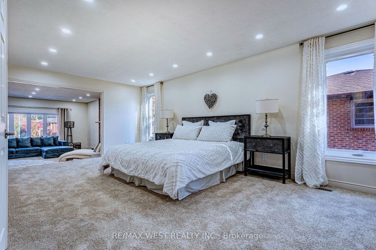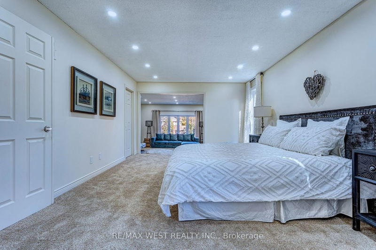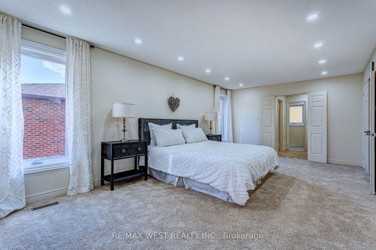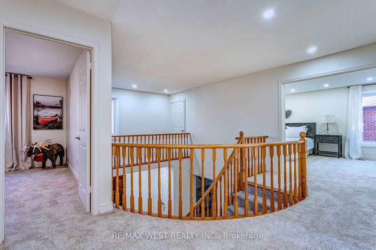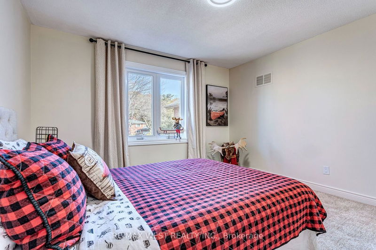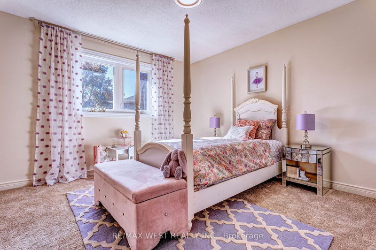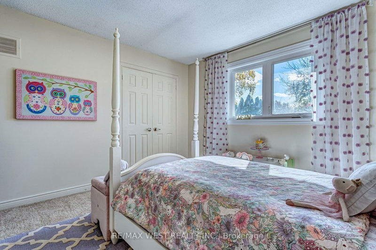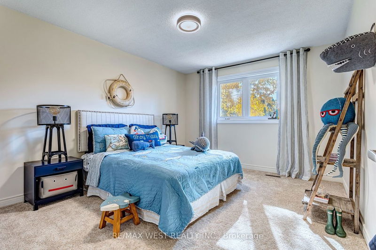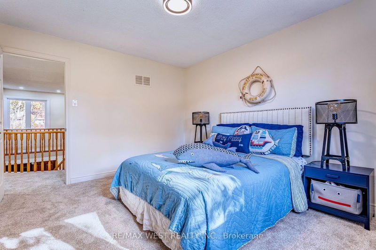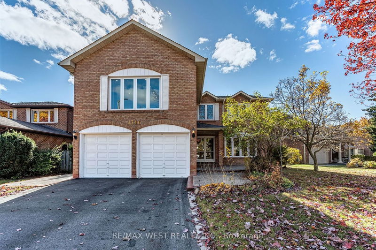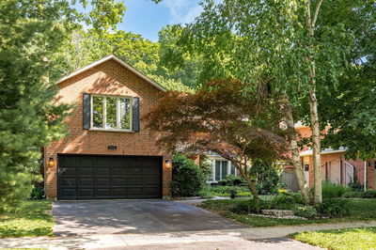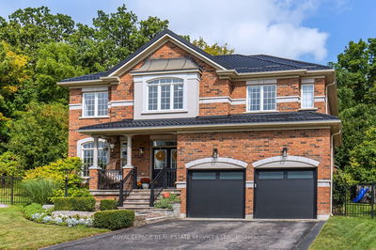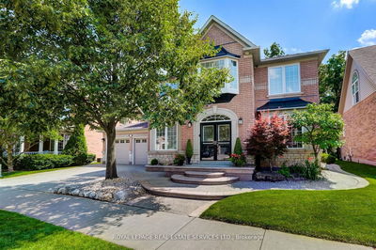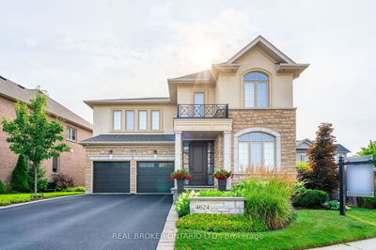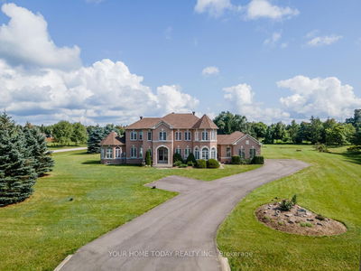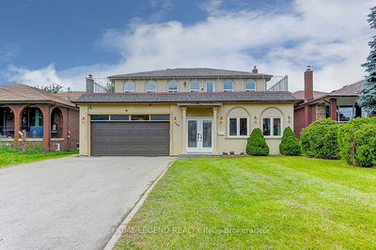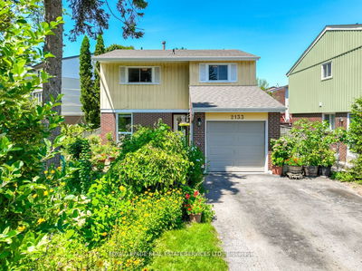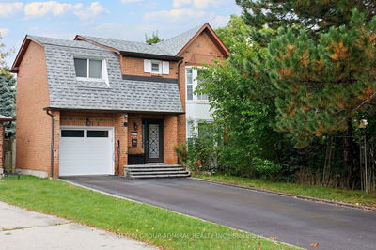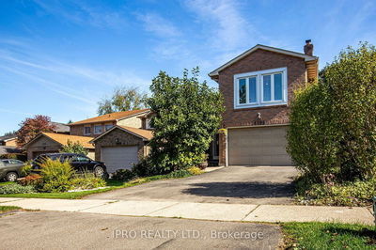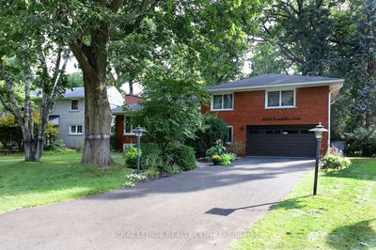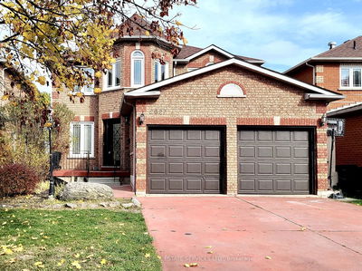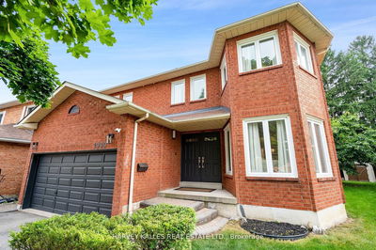Fabulous four bedroom family home has extra wide 89 foot frontage with 4,700 s.f. of finished living space, nestled on an exclusive Cul De Sac of executive homes just steps to prestigious UTM, highly rated schools, shopping, dining, incredible nature trails, parks and Credit River. This home is filled with loads of natural light, contemporary recessed lighting, hardwood floors on main, and generous two-car garage with large window. Two walkouts to backyard from both the main floor family room and mud room. The huge primary bedroom retreat is its own private wing on the upper floor with a walk-in closet, ensuite and enormous open concept family room with high ceilings. A private mezzanine from the primary bedroom provides extra potential for separate access to the huge family room. Incredible layout and location with quick access to Square One, Airport, Highways and Lake.
부동산 특징
- 등록 날짜: Monday, October 30, 2023
- 도시: Mississauga
- 이웃/동네: Erin Mills
- 중요 교차로: Missisauga Rd & Burnhamthorpe
- 전체 주소: 1746 Featherston Court, Mississauga, L5L 3E3, Ontario, Canada
- 거실: Hardwood Floor, Pot Lights
- 주방: Breakfast Area
- 가족실: Gas Fireplace, W/O To Garden, Hardwood Floor
- 가족실: Broadloom, Fireplace
- 리스팅 중개사: Re/Max West Realty Inc. - Disclaimer: The information contained in this listing has not been verified by Re/Max West Realty Inc. and should be verified by the buyer.




