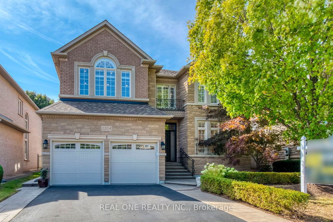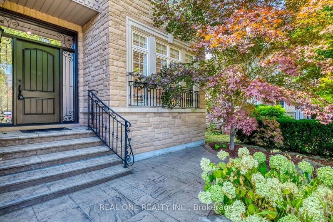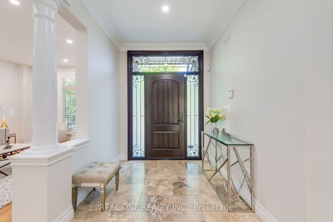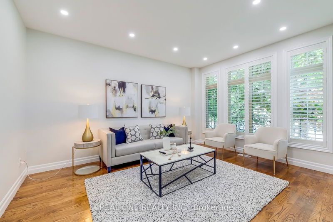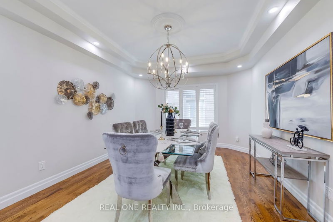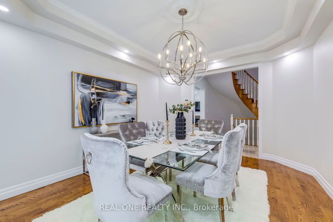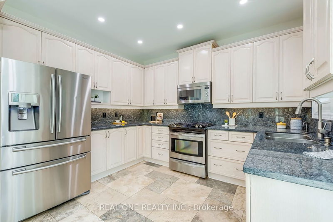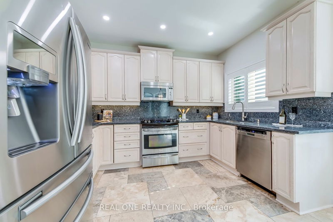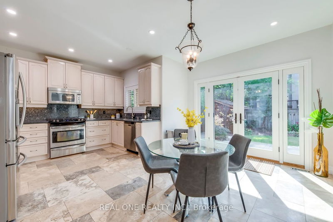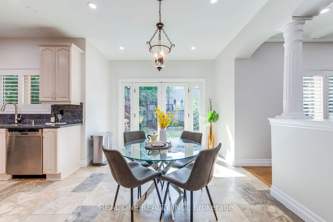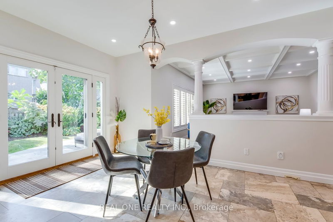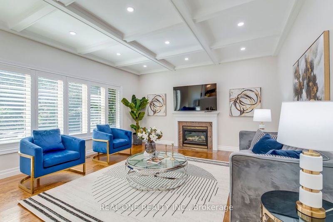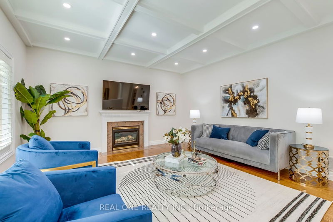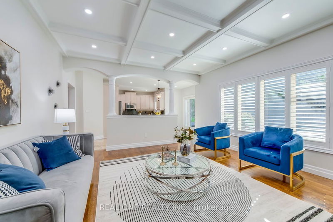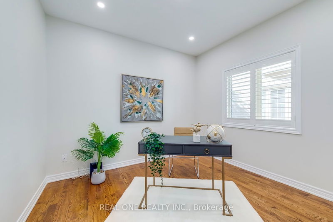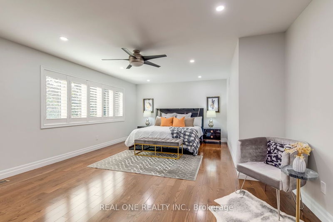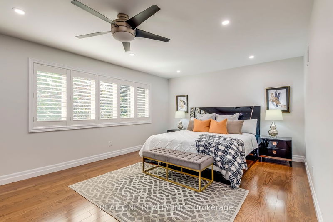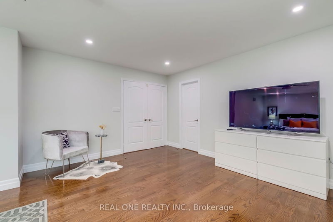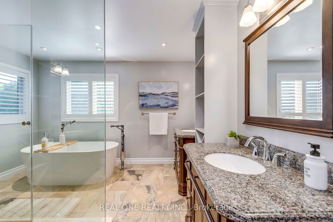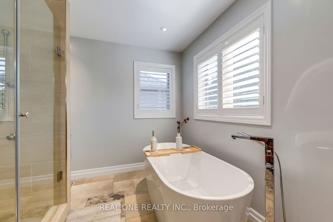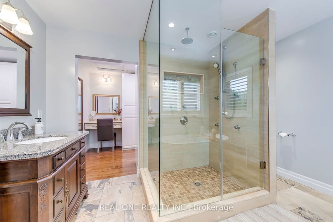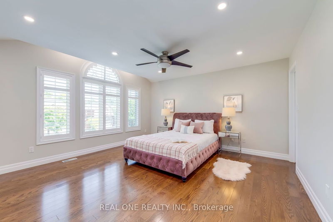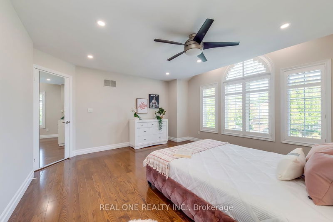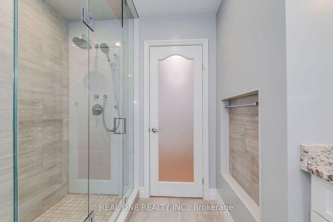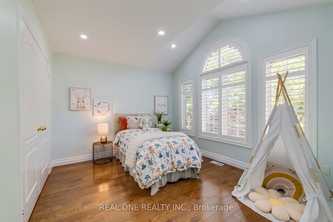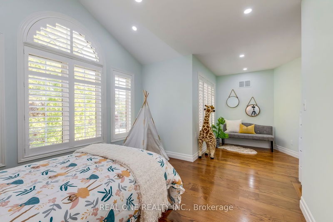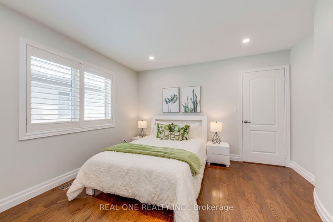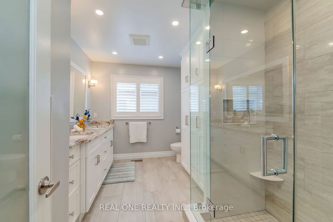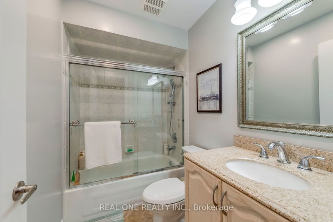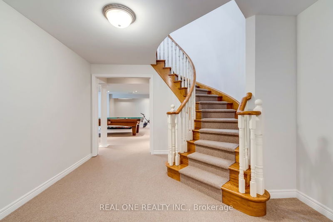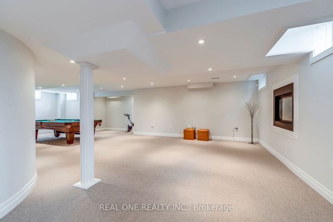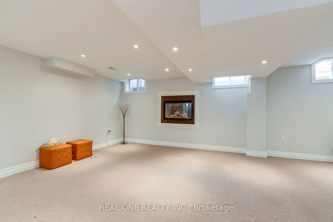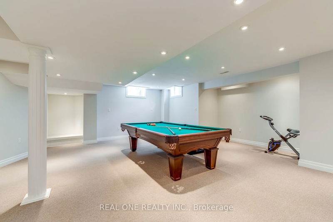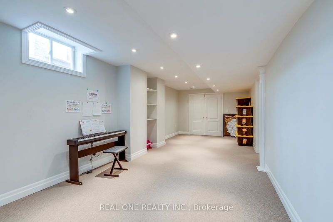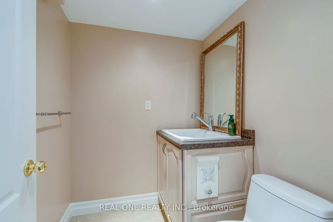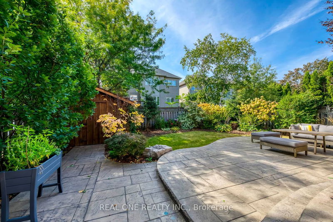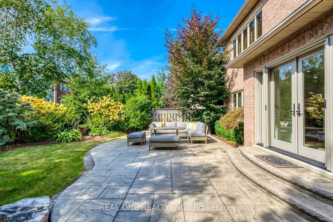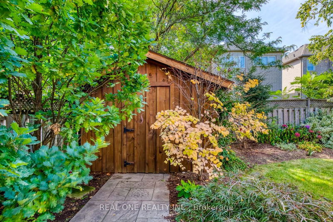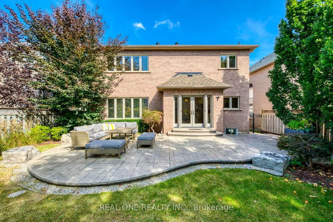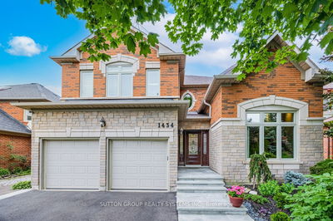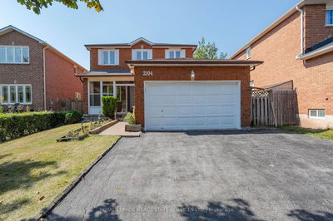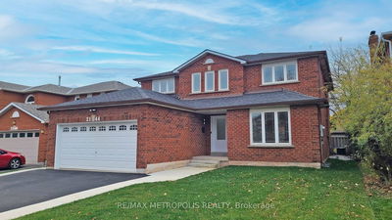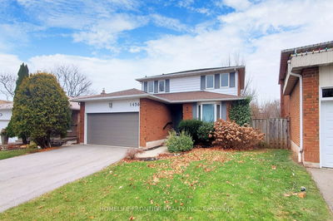5 Elite Picks! Here Are 5 Reasons To Make This Home Your Own: 1. Stunning Family-Sized Kitchen Boasting Travertine Tile Flr, Granite C/tops & Backsplash, S/Steel Appliances & Garden Door W/O to Patio & Yard! 2. Stunning F/R with Coffered Ceiling, Large Window & Gas F/P! 3. 4 Generous Bdrms & 3 Full Baths on 2nd Level with Gorgeous Primary Suite Boasting W/I Closet & 5pc Ensuite with His & Hers Vanities, Freestanding Tub & Glass-Enclosed Shower. 4. Generous Open Concept Finished Bsmt Rec Room with Gas F/P, Games Area Plus 2pc Bath & Ample Storage! 5. Beautiful Curb Appeal with Stone Exterior & Professionally Landscaped, Fully-Fenced Yard with Patterned Concrete Patio, Lovely Perennial Gardens, Garden Shed & Natural Gas BBQ Line! All This & More... Premium Oak Hdwd Thru Mn & 2nd Levels. Formal D/R, Separate Formal L/R & Mn Floor Office. Updated 4pc Bath with Linen Cabinet, O/S Double Vanity & Large Shower with Glass Doors, Plus 2nd 4pc Bath with Combo Tub & Shower with Glass Doors.
부동산 특징
- 등록 날짜: Thursday, September 28, 2023
- 가상 투어: View Virtual Tour for 2204 North Ridge Trail
- 도시: Oakville
- 이웃/동네: Iroquois Ridge North
- 중요 교차로: Upper Middle/Grand To N.Ridge
- 전체 주소: 2204 North Ridge Trail, Oakville, L6H 6W2, Ontario, Canada
- 주방: Stone Floor, Granite Counter, W/O To Patio
- 가족실: Hardwood Floor, Coffered Ceiling, Gas Fireplace
- 거실: Hardwood Floor, Formal Rm, California Shutters
- 리스팅 중개사: Real One Realty Inc. - Disclaimer: The information contained in this listing has not been verified by Real One Realty Inc. and should be verified by the buyer.

