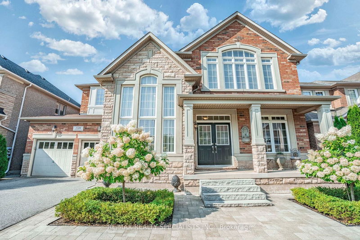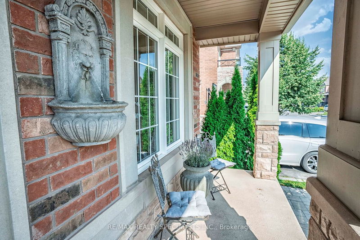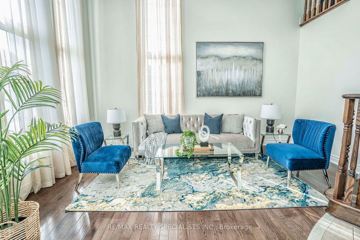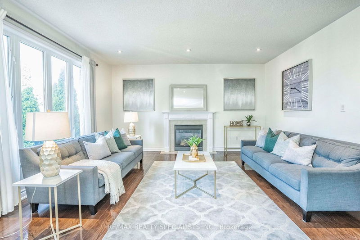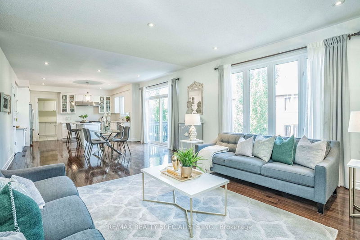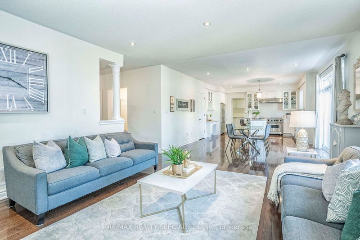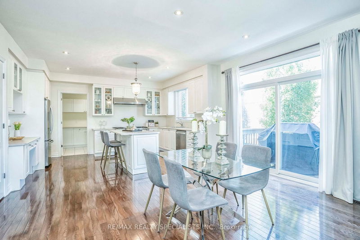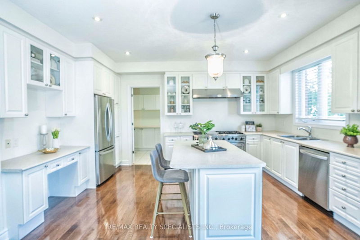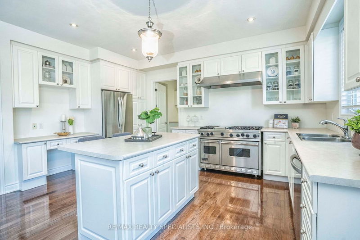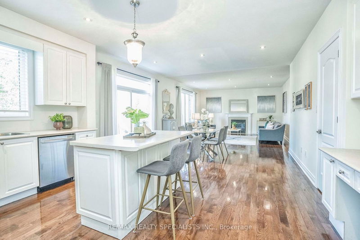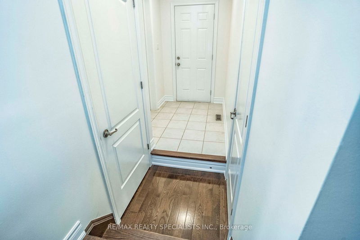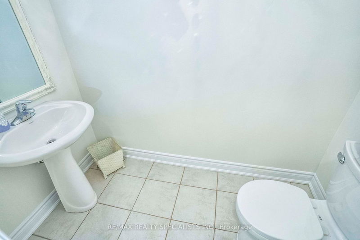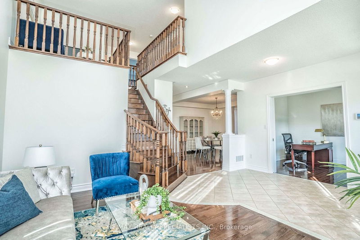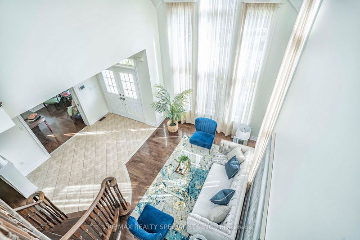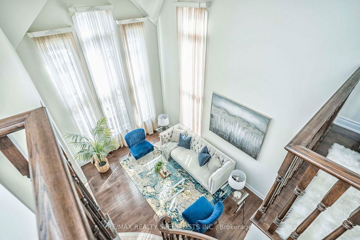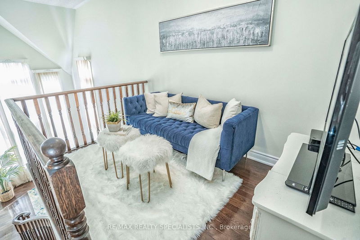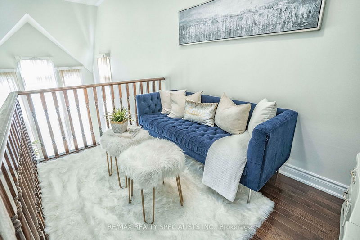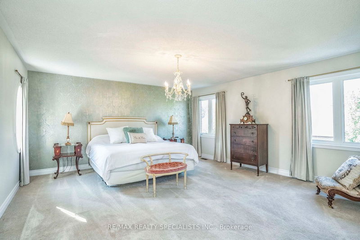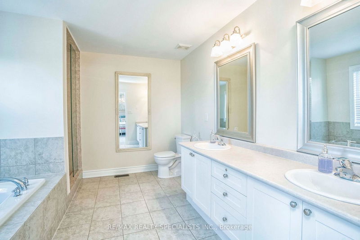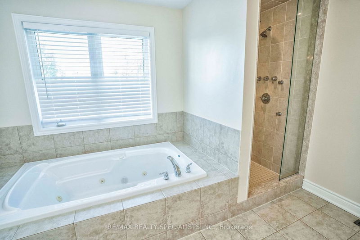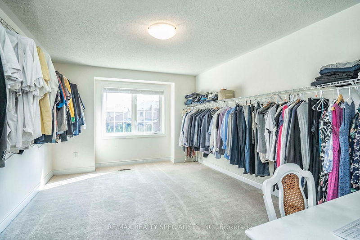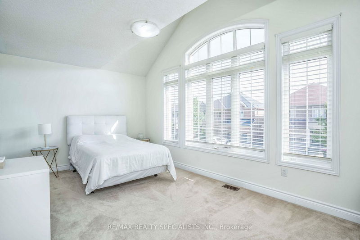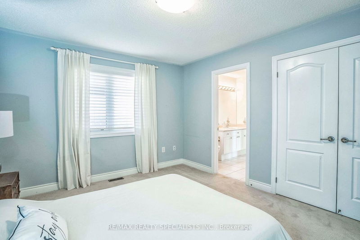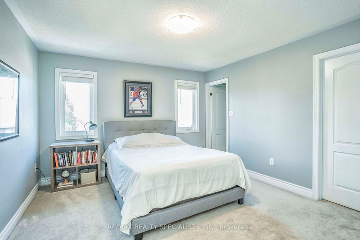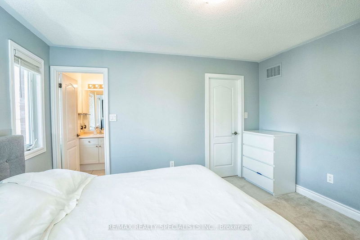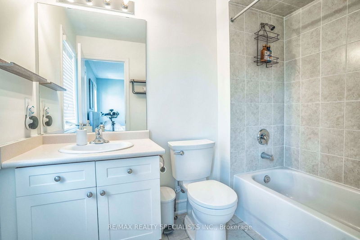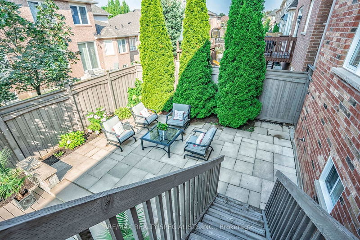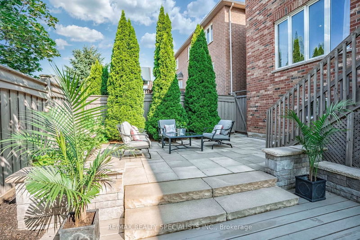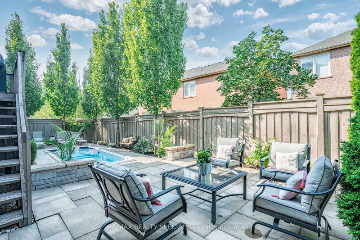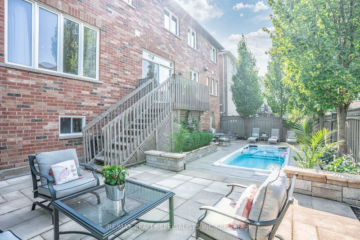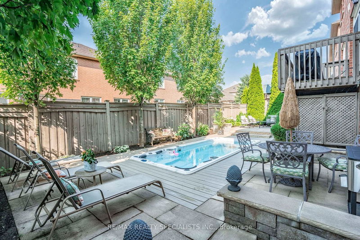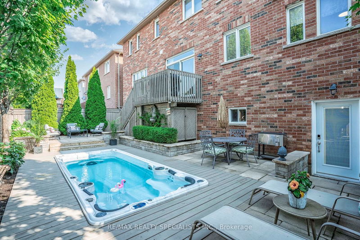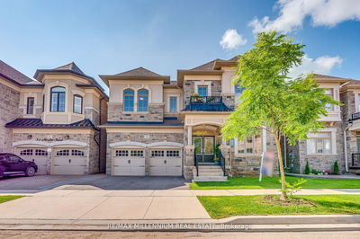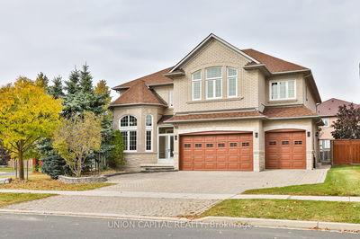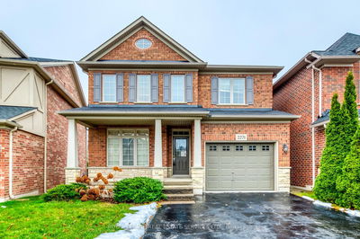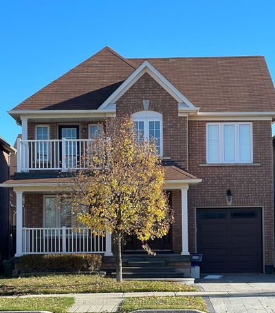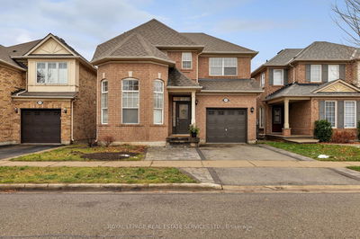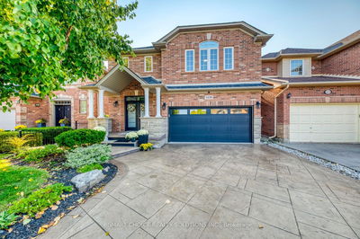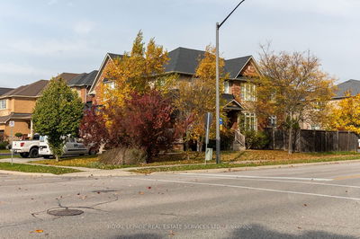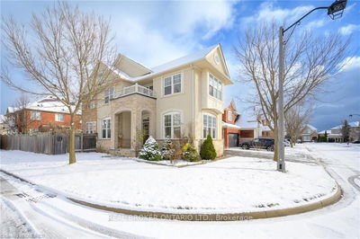Modern and spacious home located in a highly desirable family neighbourhood on a quite crescent, nearby trails,parks, amenities, and walking distance to excellent schools.3720 Sqft (Floor Plan Attached), 4 bedrms + 4 bathrms, 2 car garage, 2nd floor loft, primary room w/5pc en suite with HUGE walk in closet, 2nd bedrm with 4pc ensuite and walk in closet, 3rd & 4th Bedrms with 4 pc Jack and Jill. Great size front office for the work from home professionals, separate living, dining, and family room.Large kitchen with island and walk in pantry, SS appliances. Over-sized main flr laundry & mudroom.Walkout basement leads to a sun filled backyard retreat featuring low maintenance swim spa that can be used year-round and plenty of space for outdoor entertaining. Design includes: pocket doors, 9ft ceiling, hardwood floors, pot lights, rough-in central vac, ethernet cabling, low maintenance landscaping, 2 garage entry doors, gas fireplace, gas BBQ line, rough-in 3pc bath in unspoiled basement.
부동산 특징
- 등록 날짜: Wednesday, October 04, 2023
- 가상 투어: View Virtual Tour for 2109 Devonshire Crescent
- 도시: Oakville
- 이웃/동네: West Oak Trails
- 중요 교차로: Bronte & Upper Middle
- 전체 주소: 2109 Devonshire Crescent, Oakville, L6M 4T3, Ontario, Canada
- 거실: Hardwood Floor, Window Flr To Ceil
- 주방: Hardwood Floor, Stainless Steel Appl, Window
- 가족실: Hardwood Floor, Gas Fireplace
- 리스팅 중개사: Re/Max Realty Specialists Inc. - Disclaimer: The information contained in this listing has not been verified by Re/Max Realty Specialists Inc. and should be verified by the buyer.

