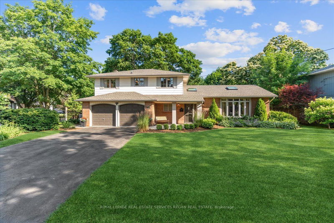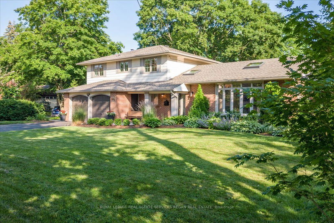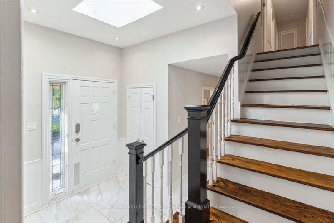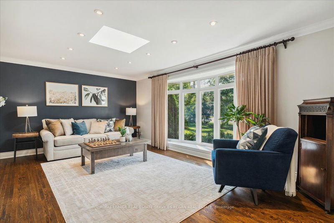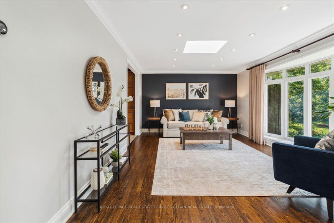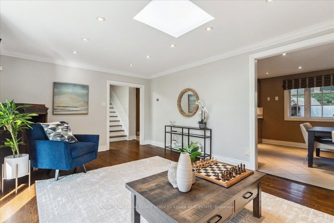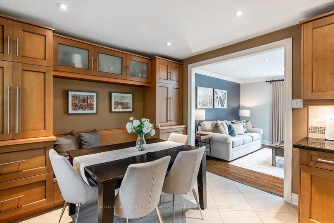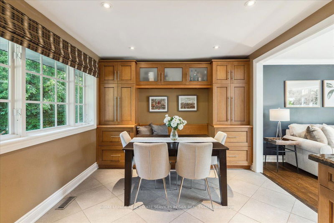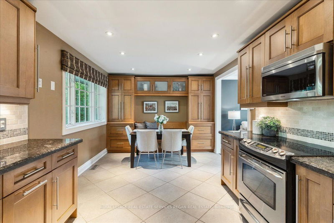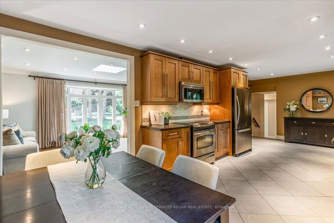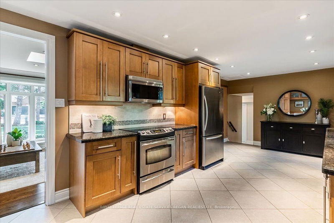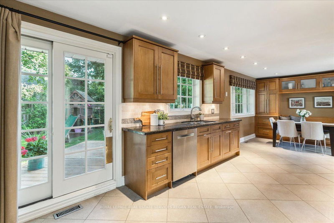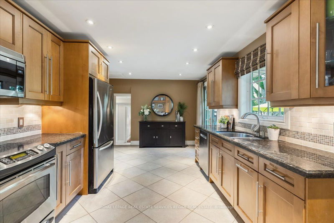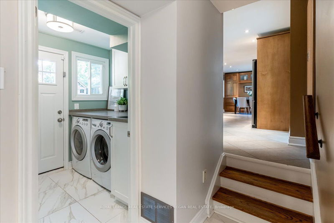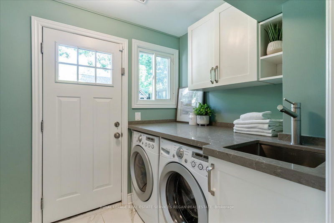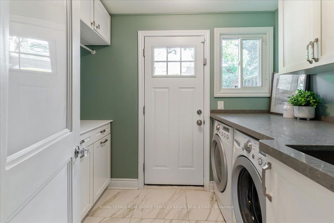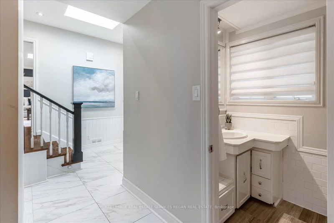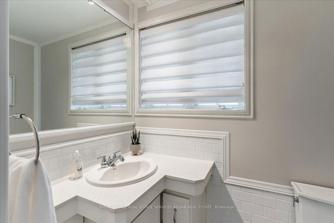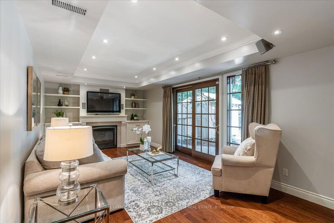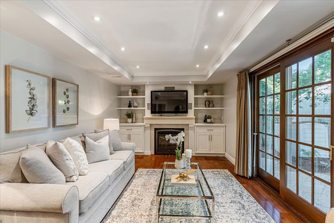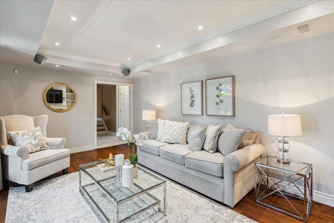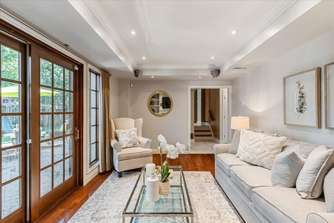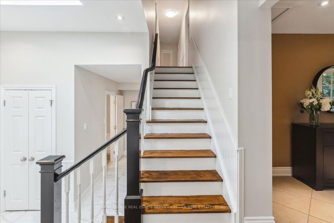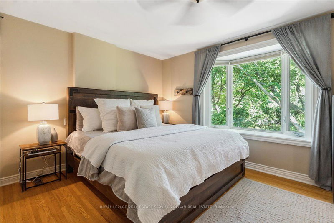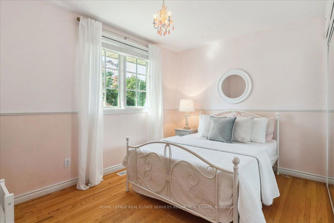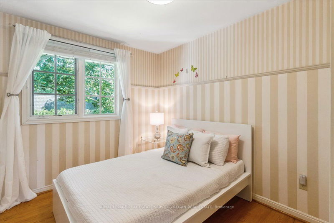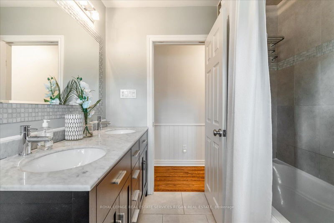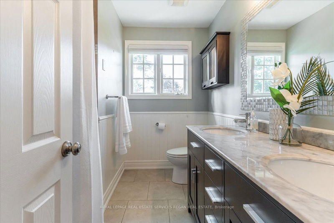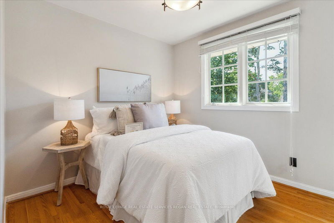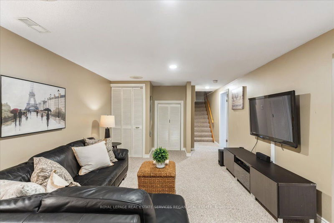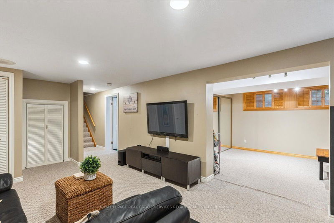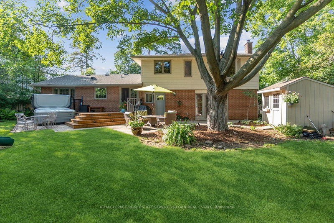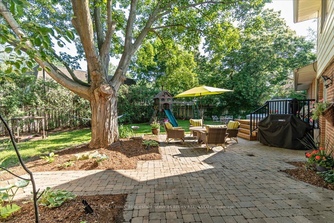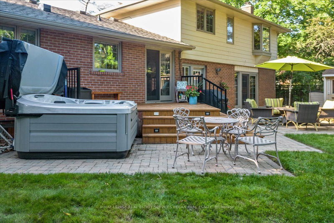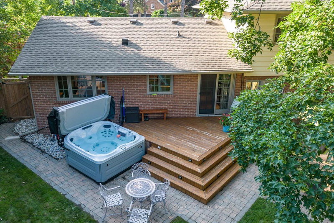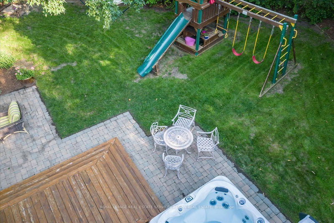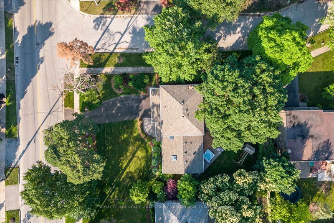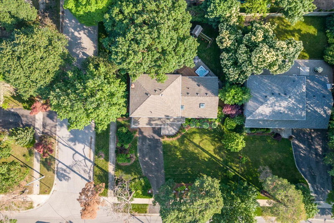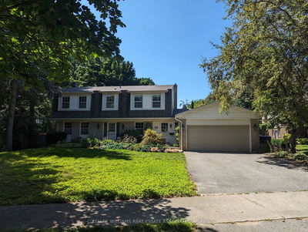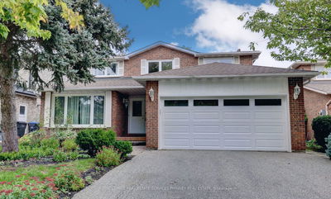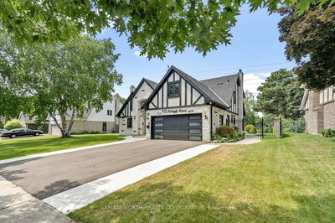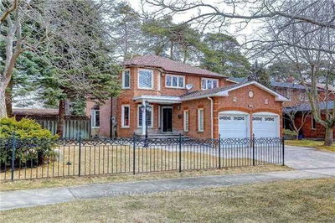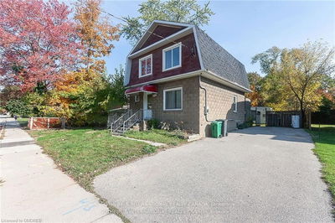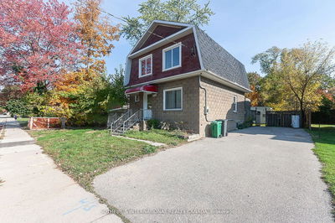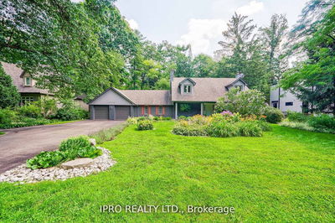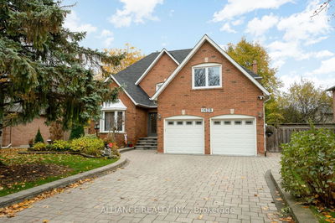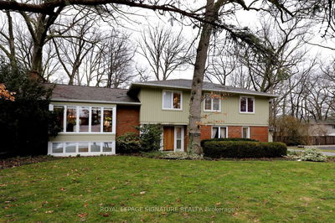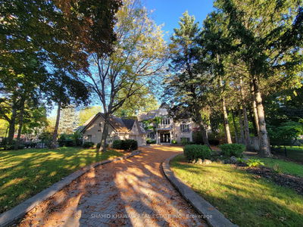Lorne Park Family Home Sitting On An 80' x 125' Corner Lot, Siding Onto A Quiet Crt Location. Nestled Amongst Mature Trees & Offering Extensive Privacy. Landscaped Perennial Gardens ('21-'23), Fenced-In Yard, Interlock Front & Rear Patios, Deck ('20), Kids Play & Gas Line For BBQ - An Outdoor Retreat! 3 Levels Of Finished Interior Living Incl. Open Concept, Eat-In Kitchen W/Granite Counters, Under Cabinet Lighting & Sliding Door W/O. Open To A Designated Dining. Smooth Ceilings Throughout, Pot Lights Galore! Living Room Provides Crown Mouldings, Natural Sunlight Via Skylight & An Oversized Bow Window Facing Front Gardens. Renovated Main Flr Mud/Laundry W/W/O To Yard ('18). Family Room W/Tray Ceilings, Gas Fireplace, Custom B/In's. Plus 3rd W/O To Yard! Primary W/Bay Window Overlooking Garden, 4Pc Ens., His/Hers Closets. Finished Lower W/Rec. Room & Bedroom (+1)/Den/PlayRoom.
부동산 특징
- 등록 날짜: Wednesday, October 04, 2023
- 가상 투어: View Virtual Tour for 1424 Indian Road
- 도시: Mississauga
- 이웃/동네: Lorne Park
- 중요 교차로: Indian Road/Lorne Park Rd
- 전체 주소: 1424 Indian Road, Mississauga, L5H 1S6, Ontario, Canada
- 거실: Bow Window, Hardwood Floor, Crown Moulding
- 가족실: W/O To Yard, Gas Fireplace, Pot Lights
- 주방: Combined W/Dining, Large Window, Granite Counter
- 리스팅 중개사: Royal Lepage Real Estate Services Regan Real Estate - Disclaimer: The information contained in this listing has not been verified by Royal Lepage Real Estate Services Regan Real Estate and should be verified by the buyer.

