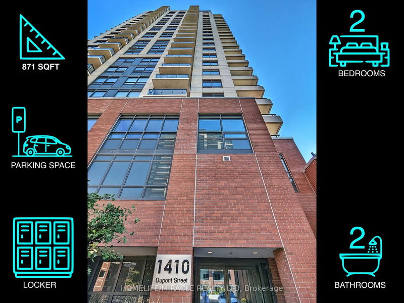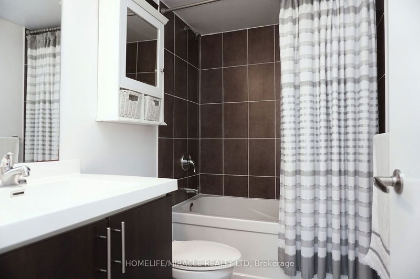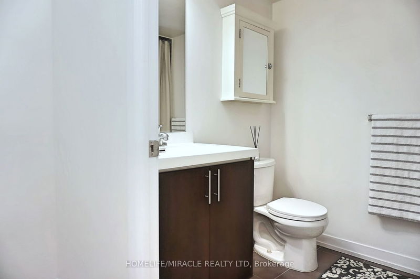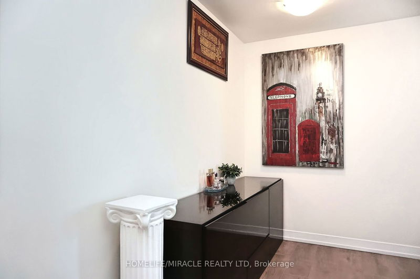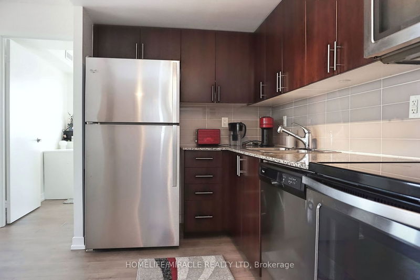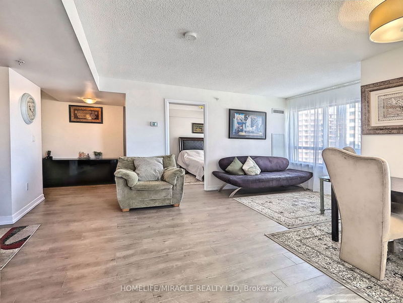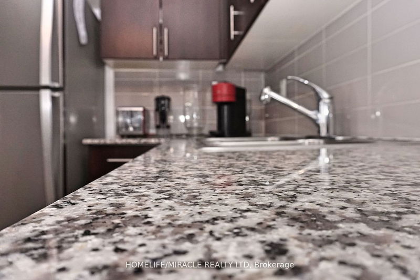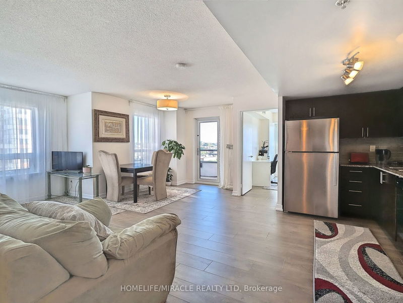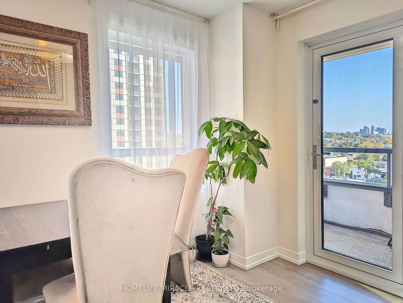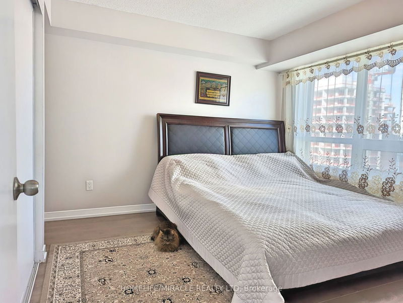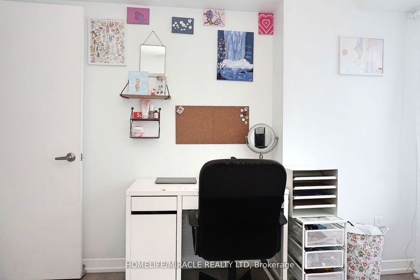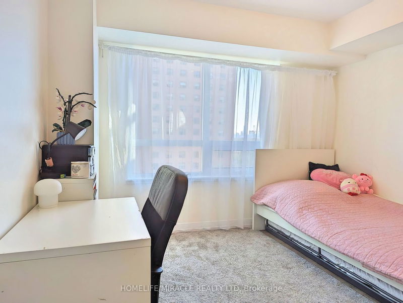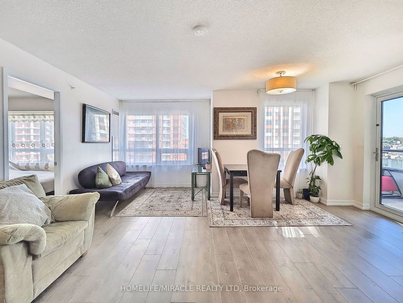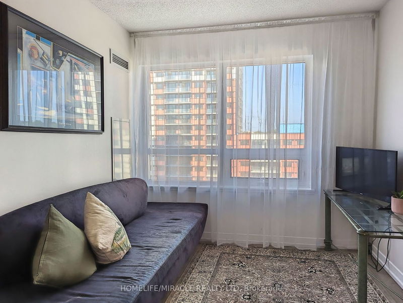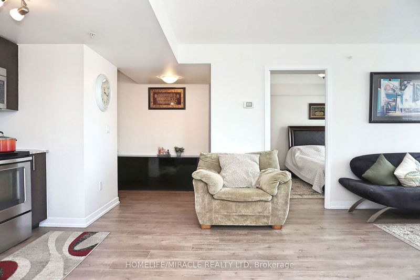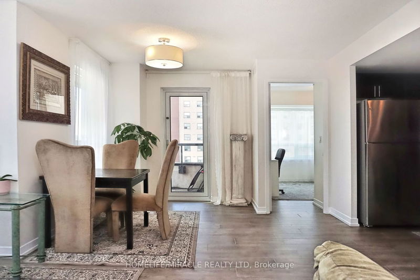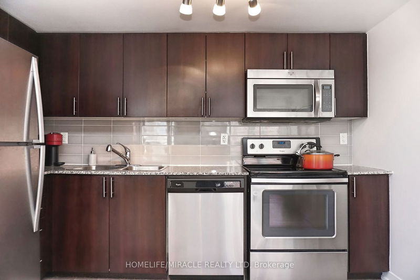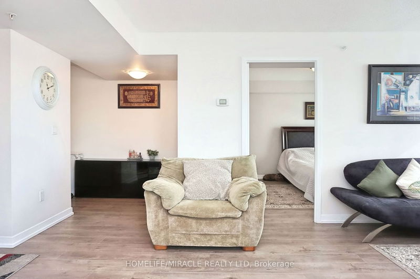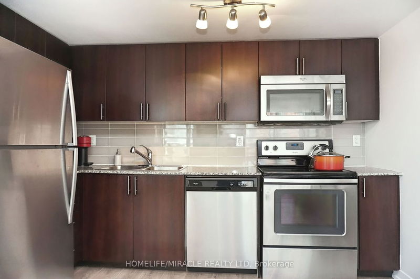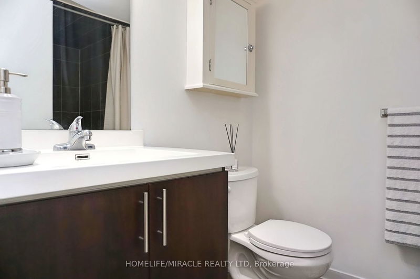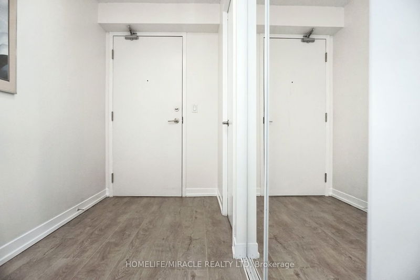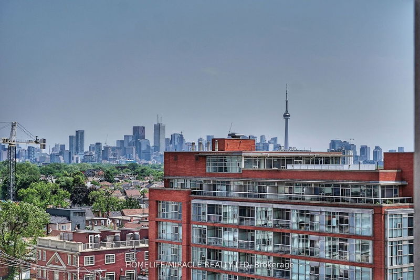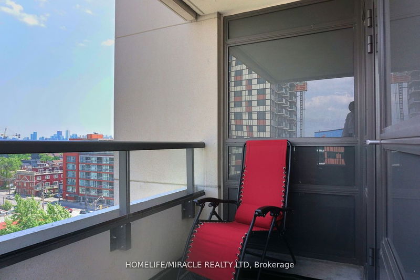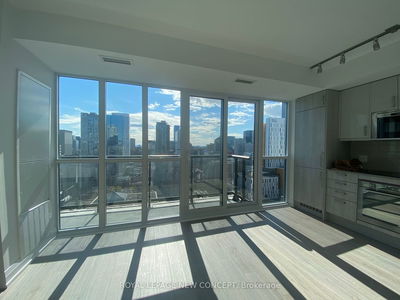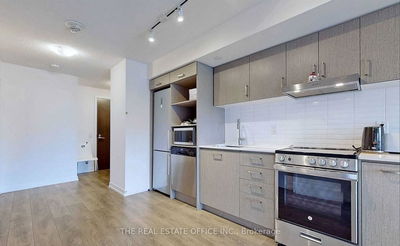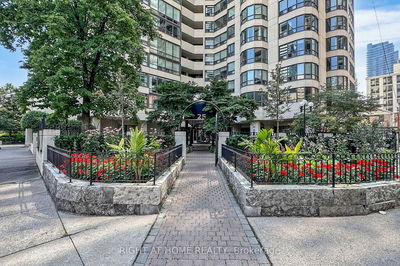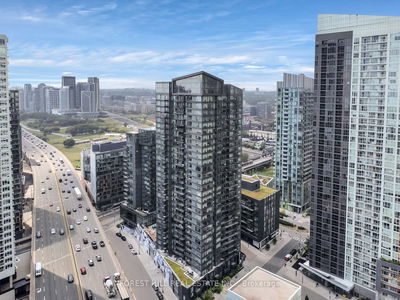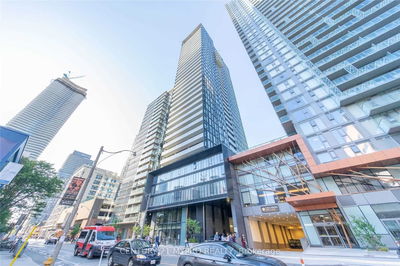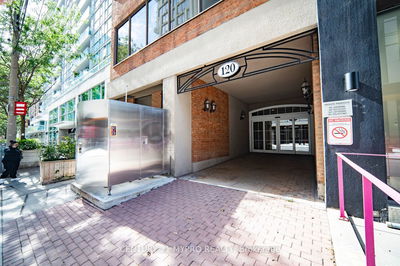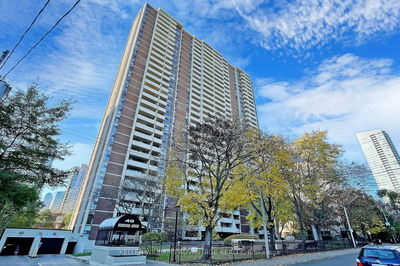Introducing the most expansive floor plan within the urban complex - a sprawling 871 sqft haven featuring 2 bedrooms, 2 baths, a private balcony, secure parking, and a storage locker. The modern kitchen boasts stylish stainless steel appliances and elegant granite countertops, seamlessly blending form and function. Throughout the living spaces, luxurious laminate flooring prevails, eliminating any trace of carpets. Both bathrooms offer generously sized showers for your comfort and convenience.Experience unprecedented ease with direct elevator access to a well-equipped grocery store and the convenience of Shoppers Drug Mart. Elevating your lifestyle further, this condominium presents an array of amenities, including a state-of-the-art fitness center, a serene rooftop terrace, and inviting communal spaces. In this exceptional condo, urban living reaches its pinnacle, offering a lifestyle that combines contemporary elegance, comfort, and convenience in the heart of the city.
부동산 특징
- 등록 날짜: Wednesday, October 04, 2023
- 가상 투어: View Virtual Tour for 901-1410 Dupont Road
- 도시: Toronto
- 이웃/동네: Dovercourt-Wallace Emerson-Junction
- 전체 주소: 901-1410 Dupont Road, Toronto, P1B 8Z4, Ontario, Canada
- 거실: Main
- 주방: Main
- 리스팅 중개사: Homelife/Miracle Realty Ltd - Disclaimer: The information contained in this listing has not been verified by Homelife/Miracle Realty Ltd and should be verified by the buyer.

