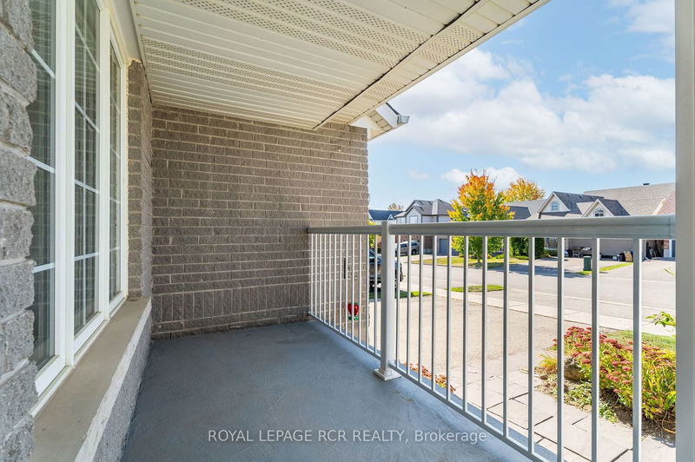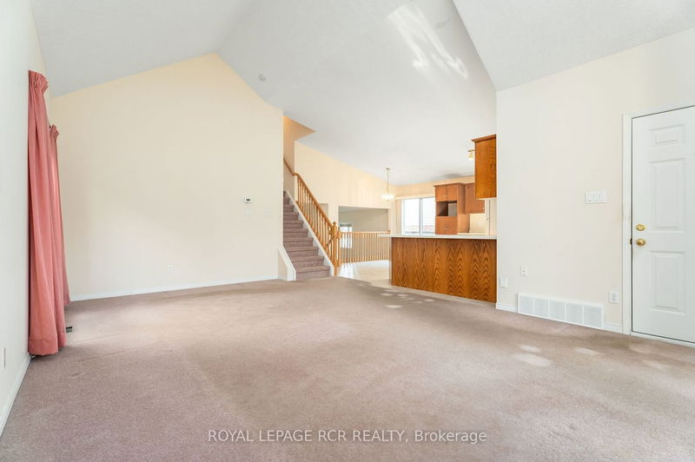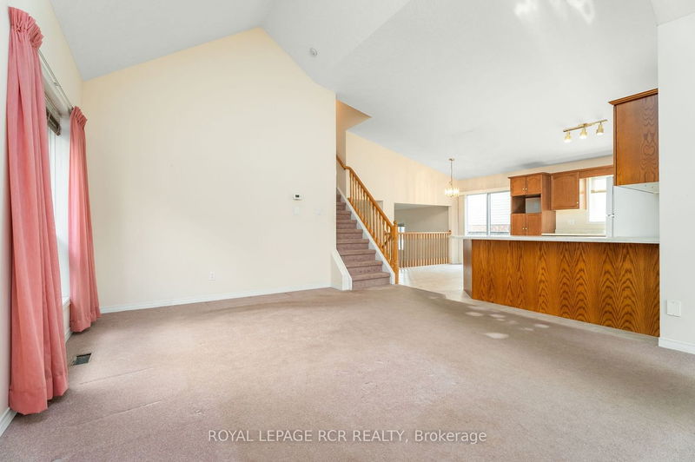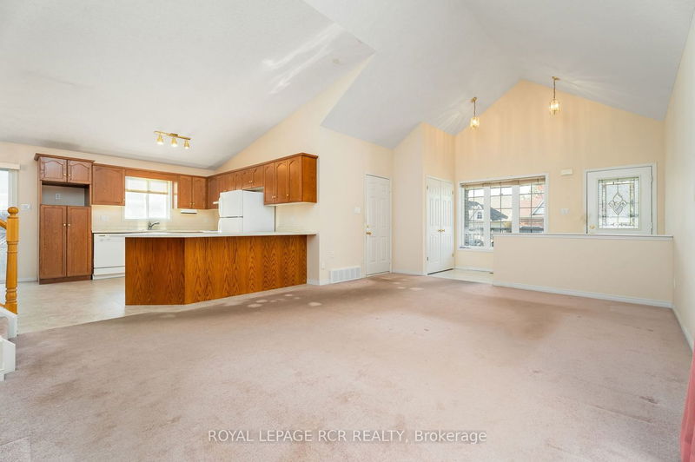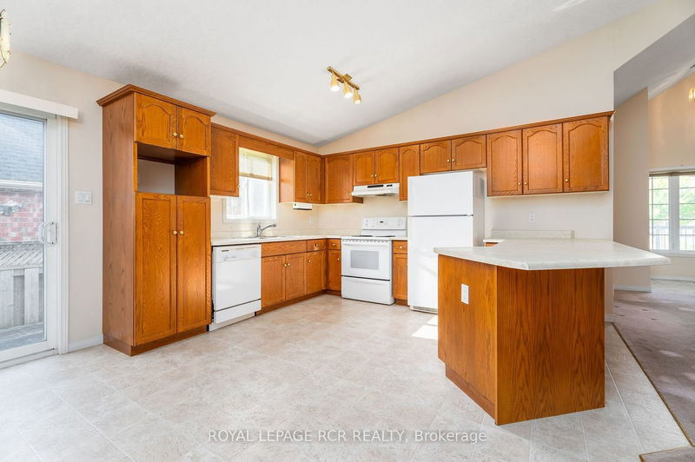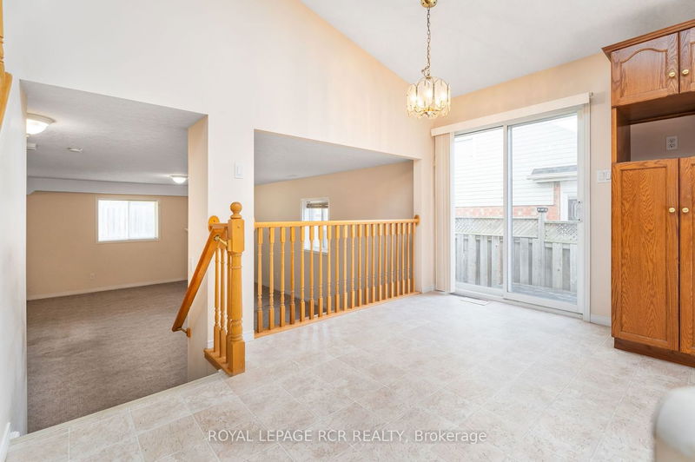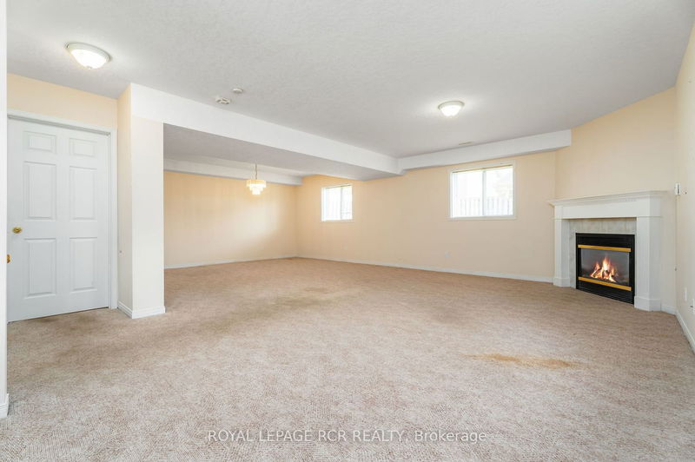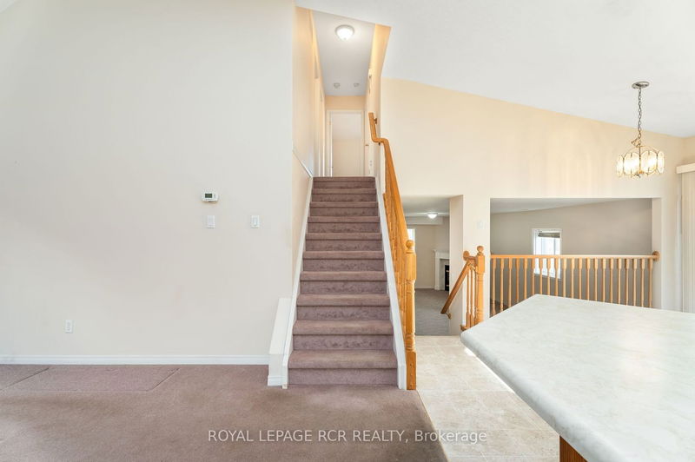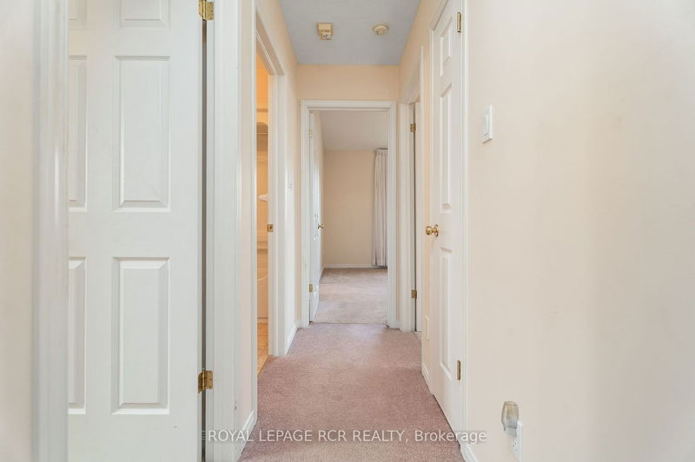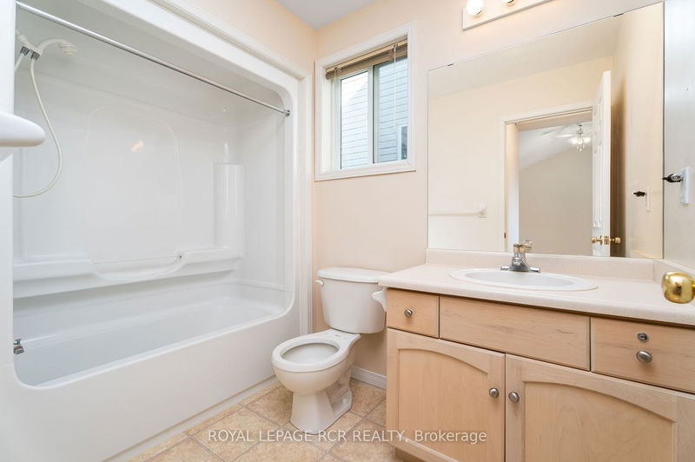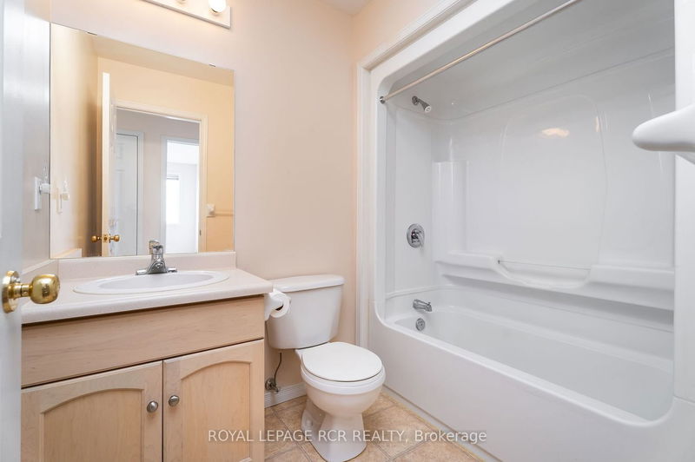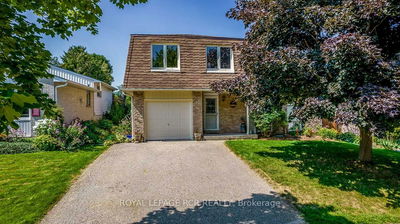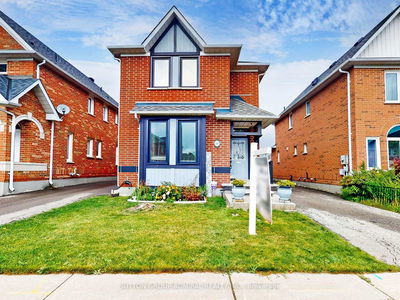Fantastic opportunity to own a "Dover" model! This bright and spacious 3 bedroom, 3 bathroom, 4-level back-split nestled in Orangeville's desirable west end is just a short walk to schools, the rec center, shopping, walking trails, and all west end amenities. A welcoming covered front porch leads a spacious front foyer with double closet and ceramic flooring. A cathedral ceiling soars above the living room that is open to the large eat-in kitchen with breakfast bar, ample cupboard and counter space, and walk-out to the side deck and yard. Upper level features 3 generous sized bedrooms & the main 4pc bath, including the primary suite with walk-in closet and 4-piece ensuite. The lower level with large above grade windows is the perfect place to relax with family by the corner fireplace. A laundry room with 2-piece bath is conveniently located on this level. The home's 4th level provides ample storage space and awaits your finishing ideas.
부동산 특징
- 등록 날짜: Friday, October 06, 2023
- 가상 투어: View Virtual Tour for 43 Glengarry Road
- 도시: Orangeville
- 이웃/동네: Orangeville
- 중요 교차로: Alder/Glengarry
- 전체 주소: 43 Glengarry Road, Orangeville, L9W 5A4, Ontario, Canada
- 거실: Cathedral Ceiling
- 주방: Eat-In Kitchen, W/O To Deck, Breakfast Bar
- 가족실: Fireplace, Above Grade Window
- 리스팅 중개사: Royal Lepage Rcr Realty - Disclaimer: The information contained in this listing has not been verified by Royal Lepage Rcr Realty and should be verified by the buyer.




