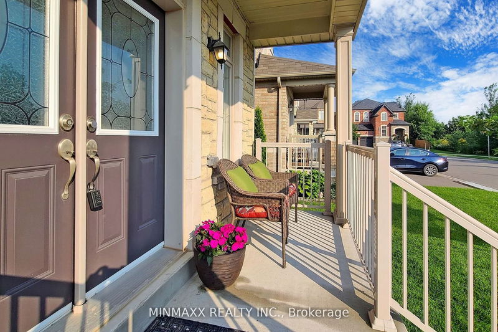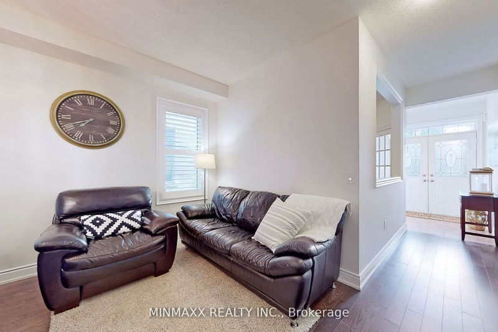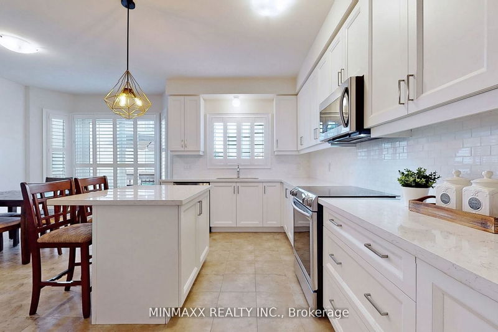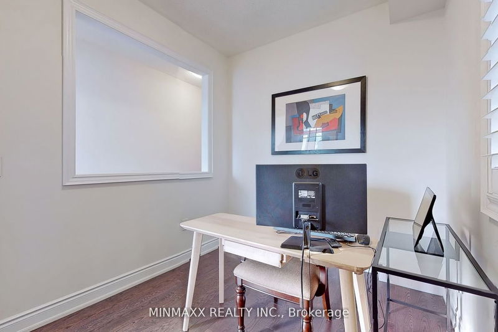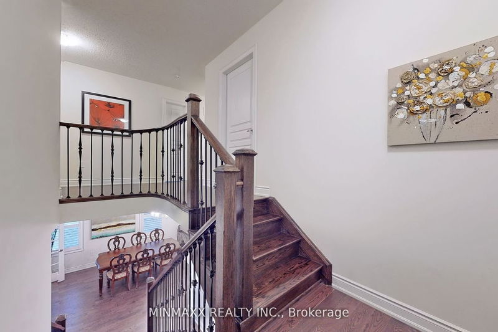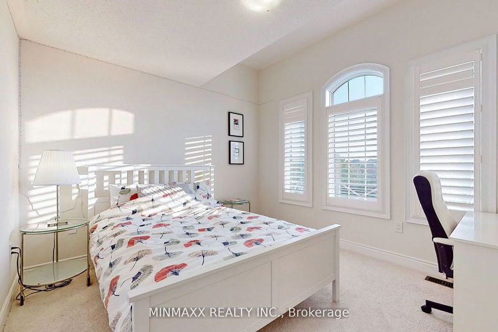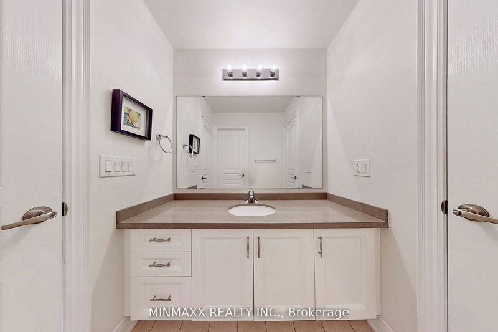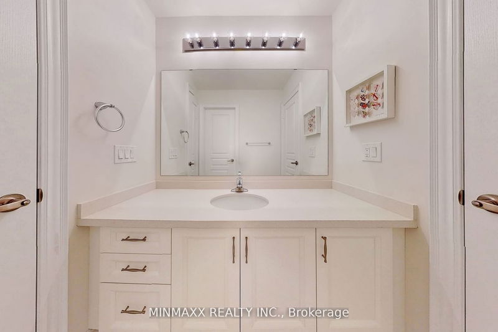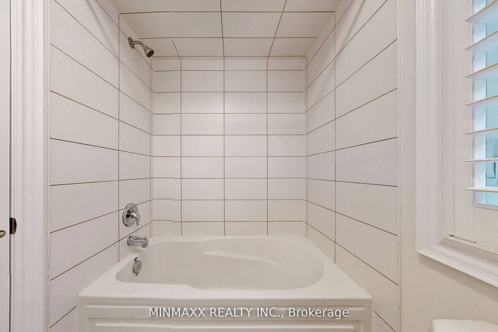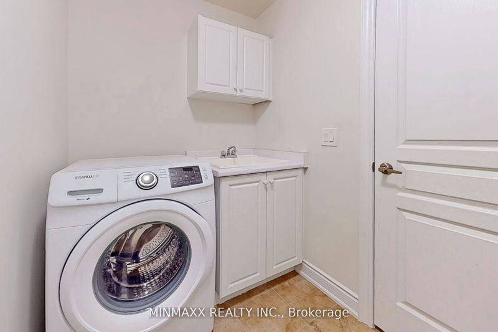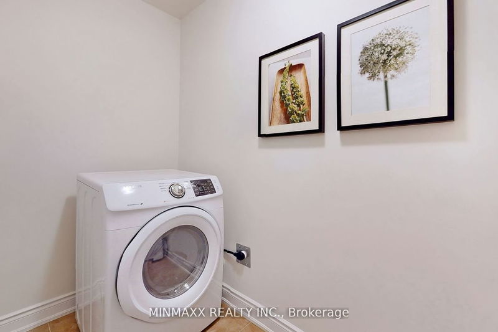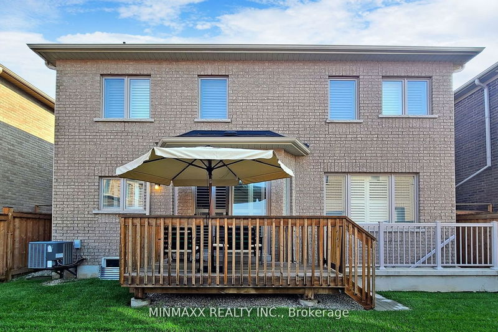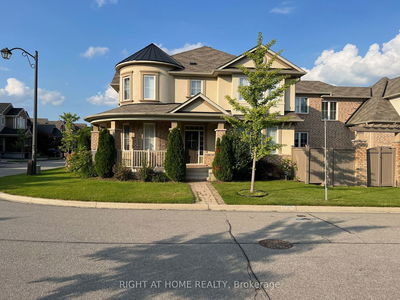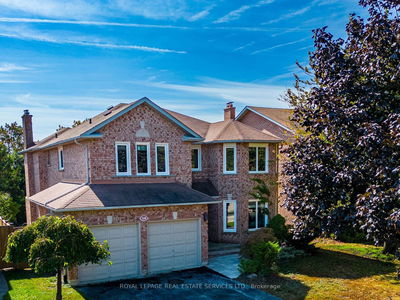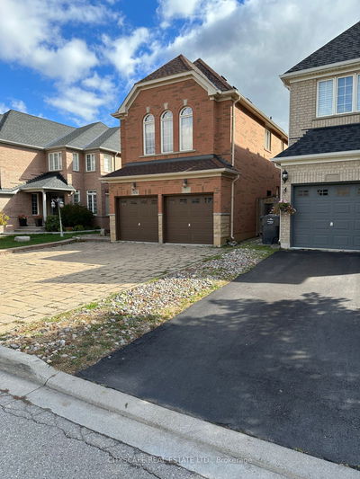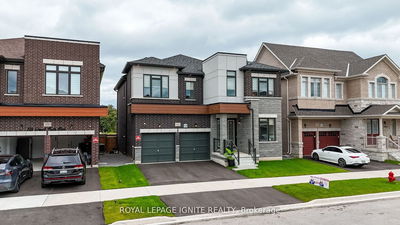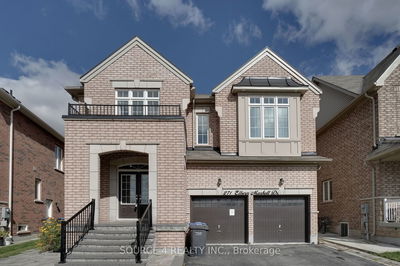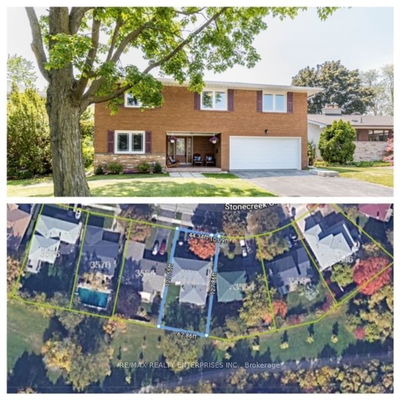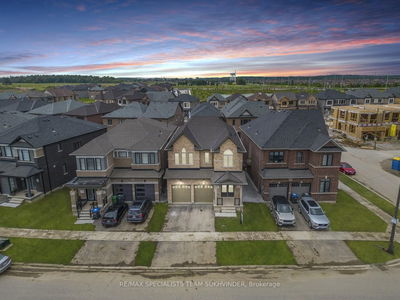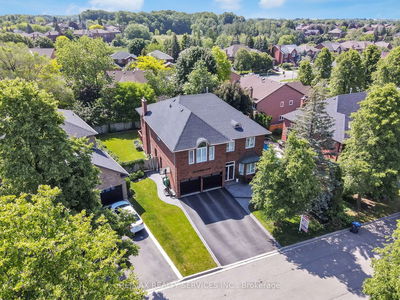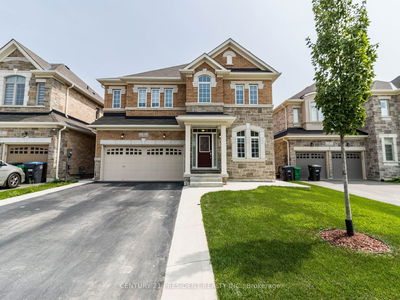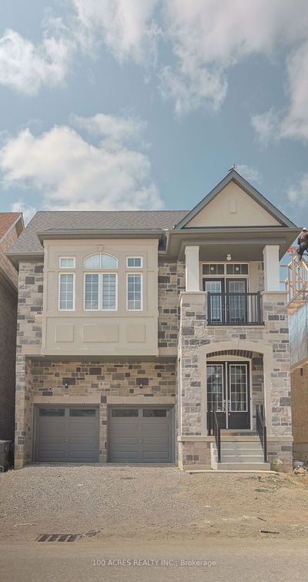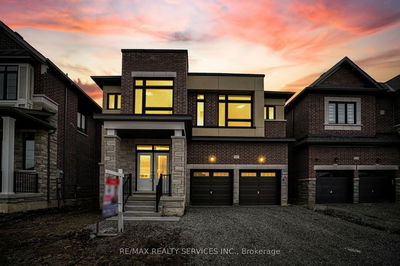Absolutely Stunning! Starlane Built 5 Bed + Den and 3.5 Bath ~3000 SF Executive Home W/Brick & Stone Elevation on Premium 40' Front Private Ravine Facing Lot W/Builder Built Walk-up Basement Providing Separate Entrance Located in Most Desirable Saddle Ridge Community. Fabulous Floor Plan W/Separate Living/Dining Rms Combo, Family Rm, Office, Breakfast, Kitchen & Powder Rm on Main Flr & 5 Good Sized Bedrooms, 3 Full Baths & Laundry Rm on 2nd Floor. Loaded W/Upgrades Including 9' Ceilings on Main Flr, Quartz Countertops, Centre Island & High-end B/I Appliances in Kitchen, Harwood Flrs in Living, Dining, Family & Office on Main Flr, HW Stairs W/Iron Pickets, Fireplace in Family. All Bedrooms W/Attached Bathrooms Including 5-PC Oasis Master Ensuite W/Stone Countertops, Soaker Tub & Stand-up Shower, 1 4-PC & 1 3-PC Semi-Ensuites W/Stone Countertops between Bedroom 2 & 3 and 4th & 5th Bedroom, HRV System, 3-Pc Bath R/I & Cold Cellar/Cantina in Bsmt. No Sidewalk Allowing Total 6 Car Parking
부동산 특징
- 등록 날짜: Friday, October 13, 2023
- 도시: Milton
- 이웃/동네: Ford
- 중요 교차로: Hwy 25 / Britannia Rd
- 거실: Hardwood Floor, Combined W/Dining, Open Concept
- 가족실: Hardwood Floor, Gas Fireplace, O/Looks Backyard
- 주방: Quartz Counter, Centre Island, Stainless Steel Appl
- 리스팅 중개사: Minmaxx Realty Inc. - Disclaimer: The information contained in this listing has not been verified by Minmaxx Realty Inc. and should be verified by the buyer.


