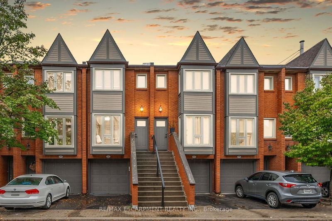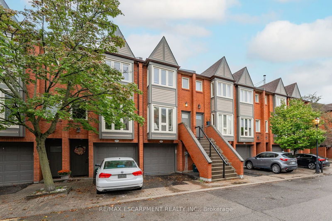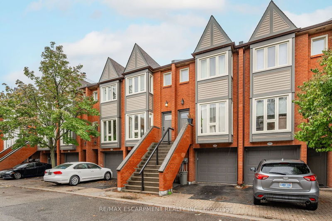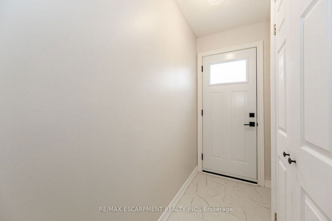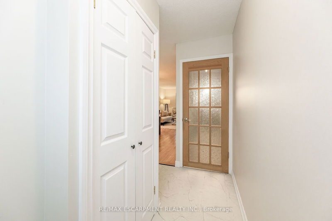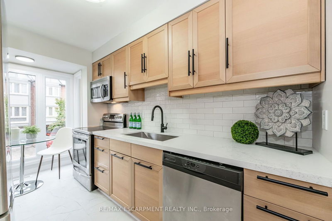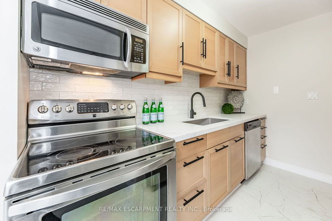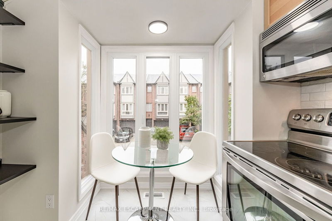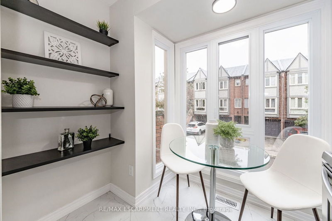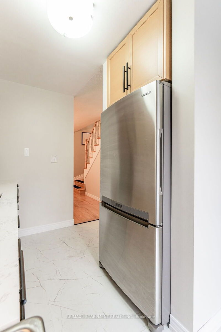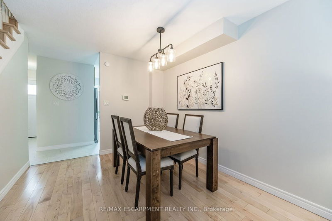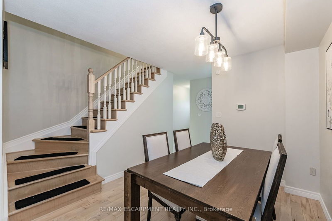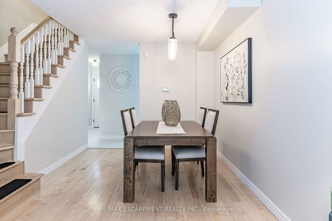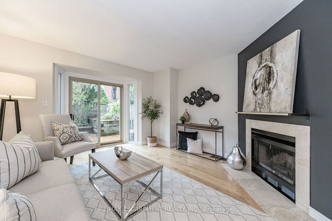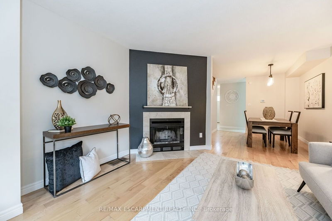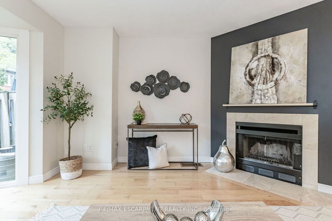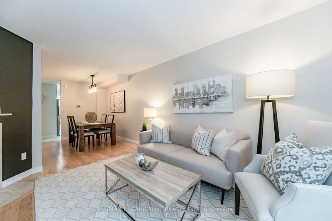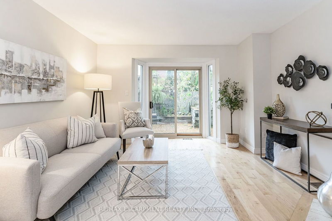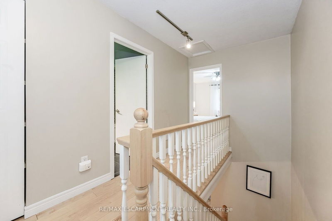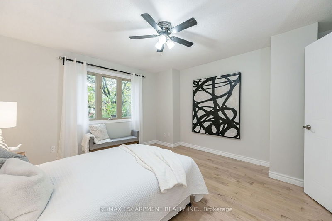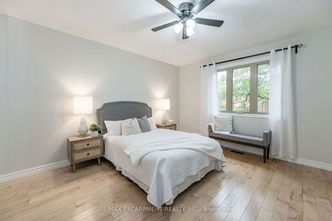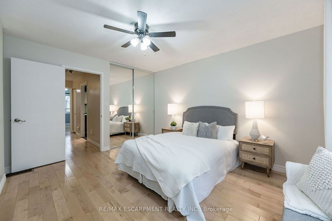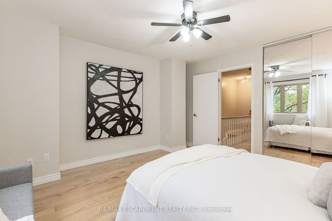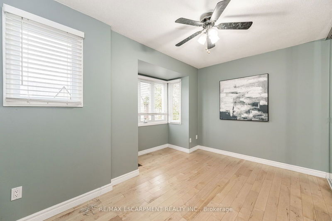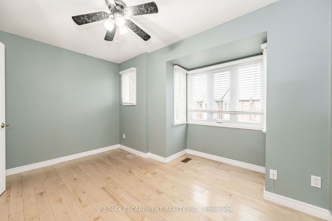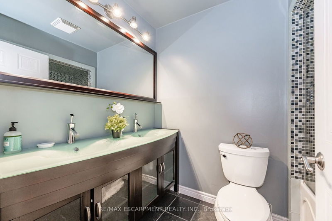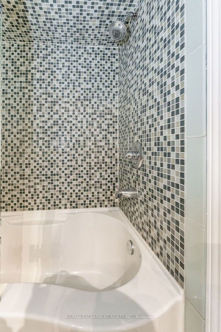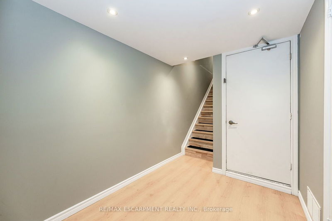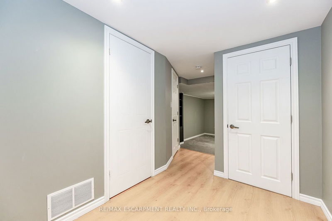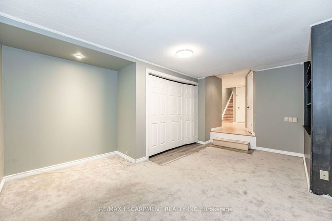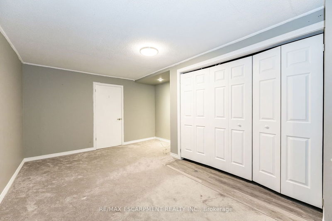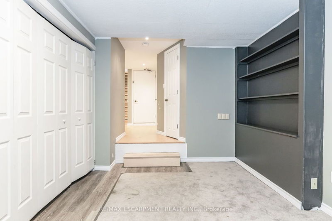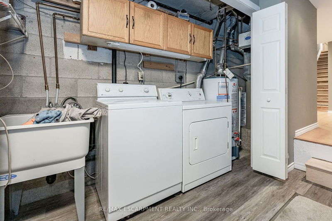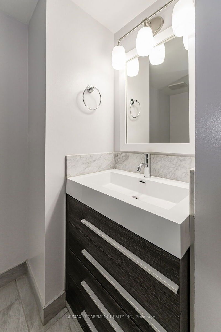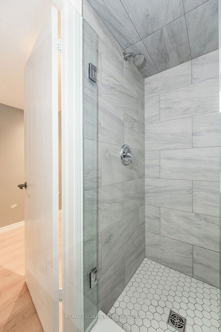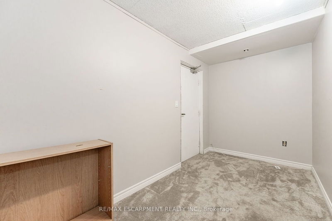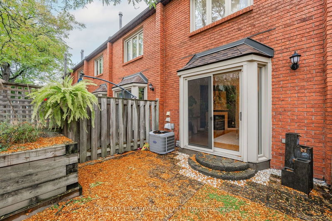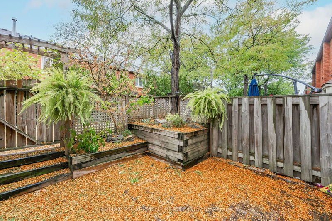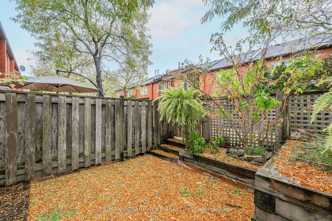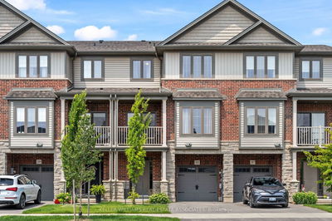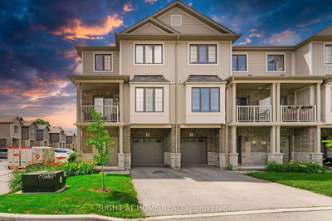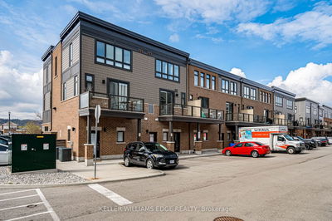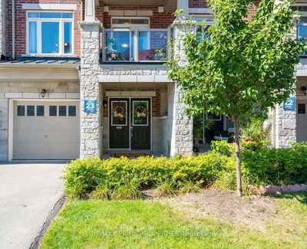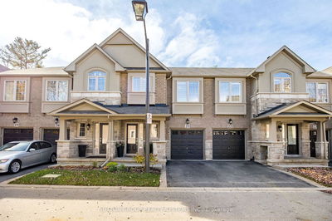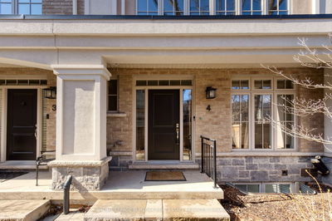Enjoy the open concept 2+1 bed, 2 full bath beauty with indoor access to the garage! Walk into your sun-filled kitchen with floor-to-ceiling box-bay windows ('23), maple cabinetry, S/S appliances, quartz surfaces ('23), subway backsplash ('23), S/S sink ('23), floating shelves ('23) & new vinyl flooring ('23). Open-concept dining/living area features hardwood maple flooring & wood-burning. Large windows & glass sliding door allow for plenty of sunlight & access to your fully fenced backyard. Head up to the 3rd floor where you'll find 2 spacious bedrooms w/ large windows, sliding mirrored 2-door closet, & hardwood flooring. Bedrooms hug either end of the linen closet & a 5pc bath w/ soaker tub & double sink vanity. Fully finished lower level is complete w/ optional 3rd bed, 3pc bath ('20), garage access, & ensuite laundry making for a perfect 2nd living area. Lower level is complete w/ vinyl & broadloom, leading into an additional room for storage or an in-home office!
부동산 특징
- 등록 날짜: Sunday, October 15, 2023
- 가상 투어: View Virtual Tour for 105-895 Maple Avenue
- 도시: Burlington
- 이웃/동네: Brant
- 전체 주소: 105-895 Maple Avenue, Burlington, L7S 2H7, Ontario, Canada
- 주방: Window Flr To Ceil, Vinyl Floor, Backsplash
- 거실: Hardwood Floor, Fireplace
- 리스팅 중개사: Re/Max Escarpment Realty Inc. - Disclaimer: The information contained in this listing has not been verified by Re/Max Escarpment Realty Inc. and should be verified by the buyer.

