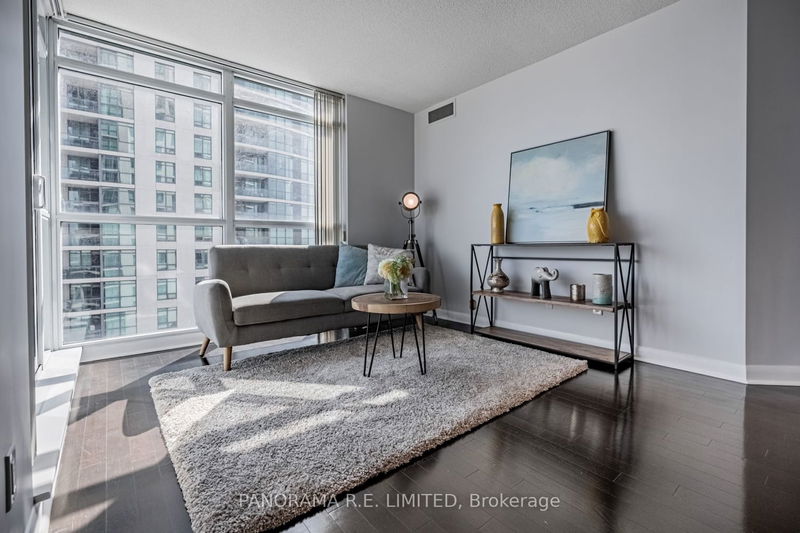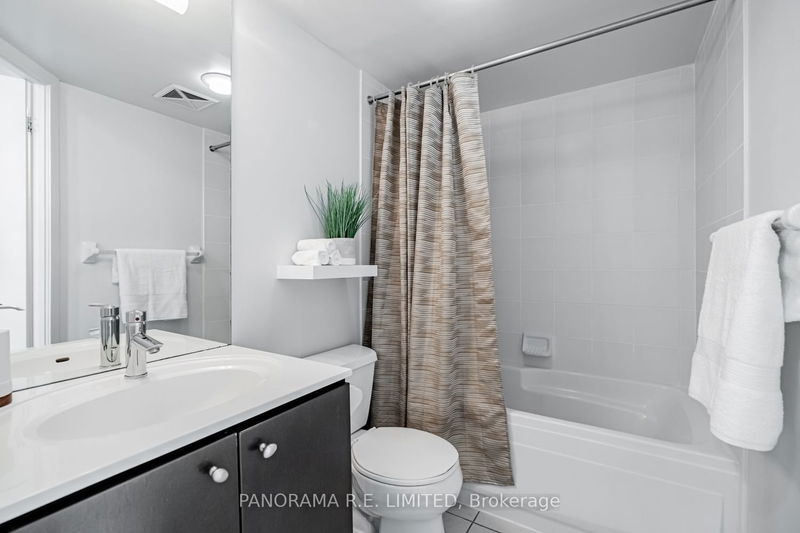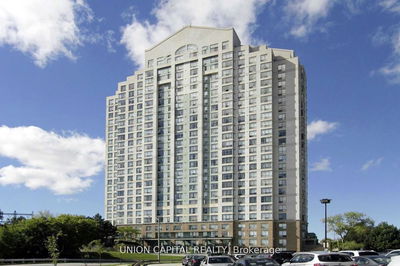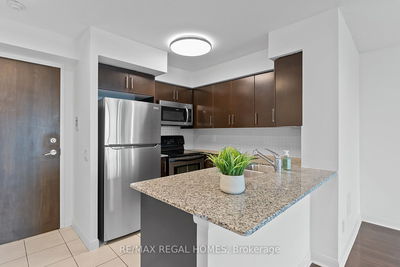Fantastic and Upgraded 2 Bedroom 2 Bathroom Rental In High Demand One Sherway. This split bedroom floorplan features and large welcoming Foyer that leads you to your Open Concept Living/Dining Rooms with Floor to Ceiling Windows and Hardwood Flooring throughout the entire unit. The Kitchen overlooks the dining area and features Granite Counters and Stainless Steel Appliances. The Primary Bedroom is a dream with plenty of space for a King Size Bed if desired along with its Walk-In Closet & 4-Piece Bathroom Ensuite. The 2nd Bedroom is also quite spacious, has a large closet, and is located next to the second 4-Piece Bathroom. Finally enjoy one of the larger corner Balconies in the Buildings with clear North views and views of the Lake. Resort-Style Amenities: Indoor Pool, Hot Tub, Gym, Theatre, Billiards Room, Party Room, & Guest Suites. 24Hr Concierge. Steps To TTC, Upscale Sherway Gardens. Quick Access To Major Hwys. Go Station, Parks, & Trails. This unit is a Must-See!
부동산 특징
- 등록 날짜: Wednesday, October 18, 2023
- 가상 투어: View Virtual Tour for 2205-225 Sherway Gardens Road
- 도시: Toronto
- 이웃/동네: Islington-도시 Centre West
- 전체 주소: 2205-225 Sherway Gardens Road, Toronto, M9C 0A3, Ontario, Canada
- 거실: Hardwood Floor, Window Flr To Ceil, W/O To Balcony
- 주방: Tile Floor, Granite Counter, Stainless Steel Appl
- 리스팅 중개사: Panorama R.E. Limited - Disclaimer: The information contained in this listing has not been verified by Panorama R.E. Limited and should be verified by the buyer.







































































