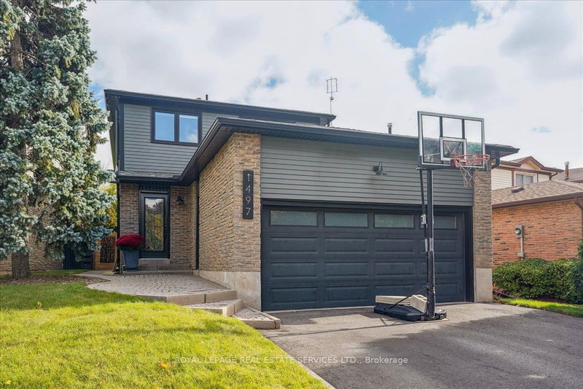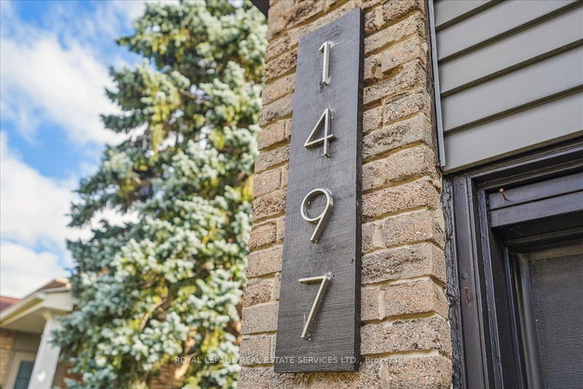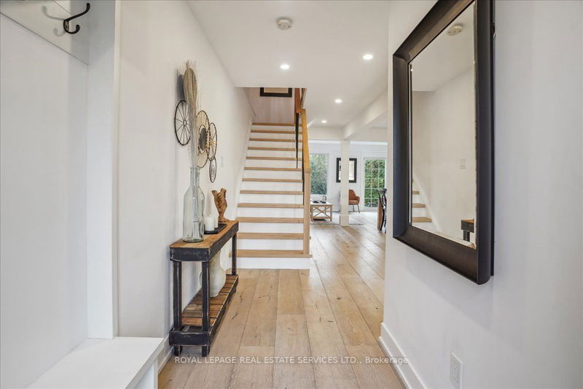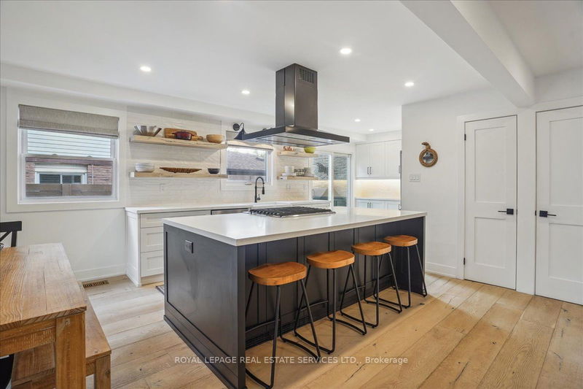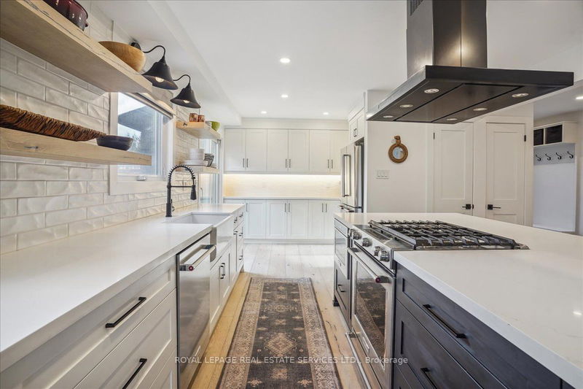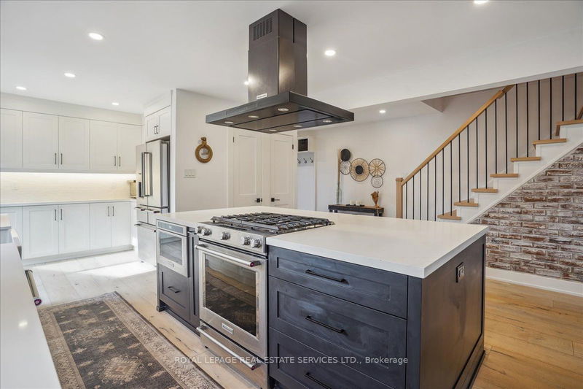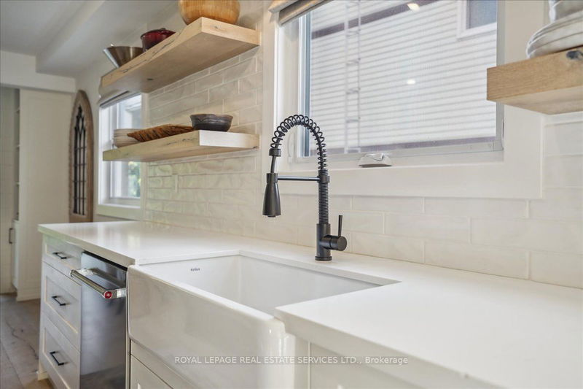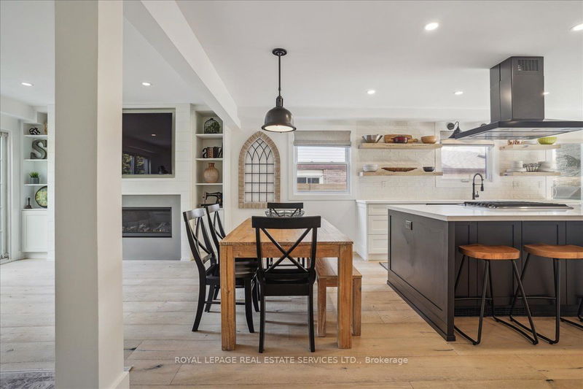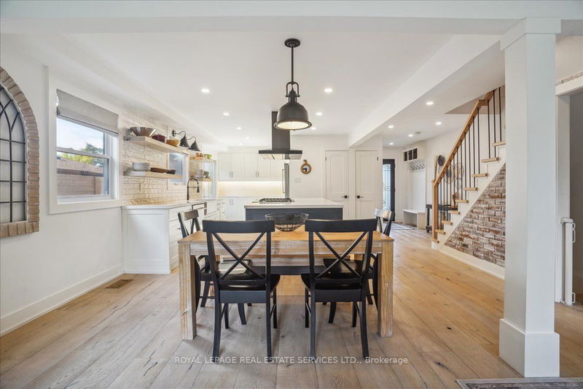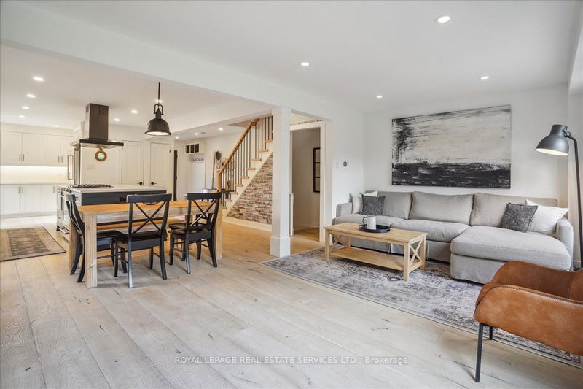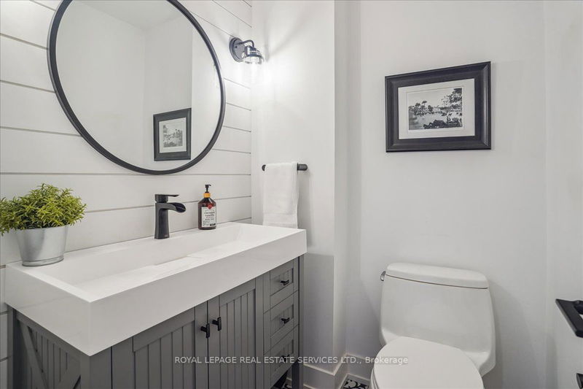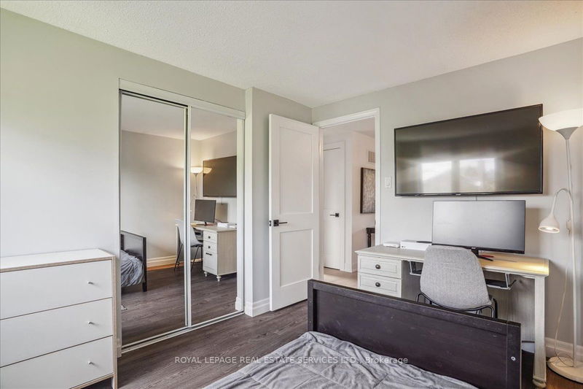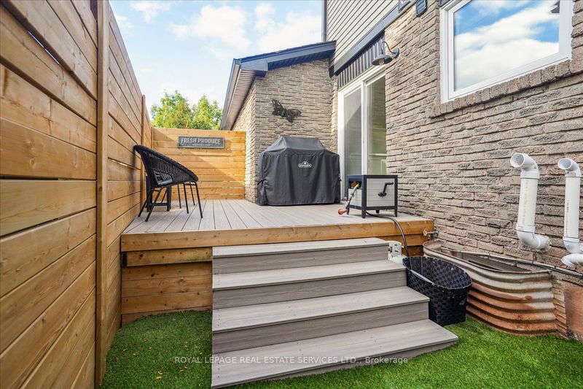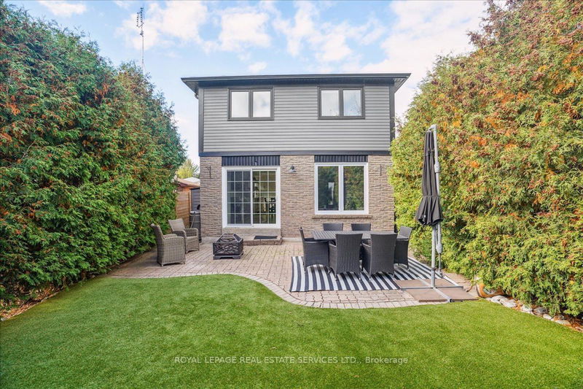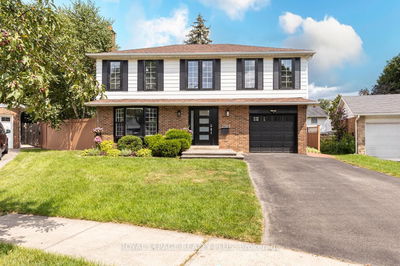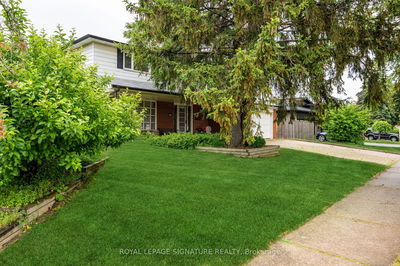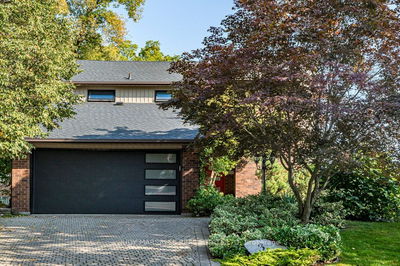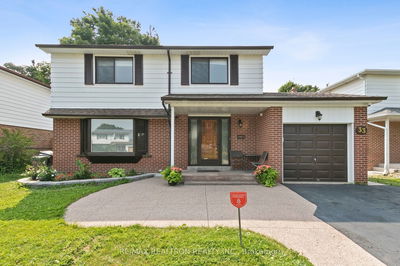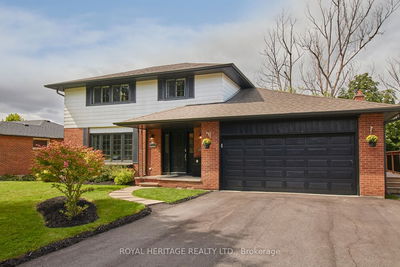Discover the perfect blend of style and functionality in this superior 4 bedroom open concept home which in 2021 $200,000 was spent to renovate the main floor. Every detail has been meticulously planned from White Oak Wide plank hardwood flooring to a stunning new kitchen that features a 6 ft island, open shelving, abundance of cabinetry, an open pantry, a serving area and stainless steel appl's that add a touch of modernity. The dining area is generously sized while the living room is a cozy haven, featuring a gas fireplace for those cold nights with a w/o to an interlock patio and private landscaped yard. The second level offers a primary bedroom with a 2 pc and w/I closet. 3 additional bedrooms and a newly reno 4pc complete this level. The fin basement with new luxury vinyl flooring is a versatile space with a large rec rm, currently used as a 5th bdrm w/3pc.The backyard features a new pressure treated fence and composite deck (21) and artificial turf (22).
부동산 특징
- 등록 날짜: Thursday, October 19, 2023
- 가상 투어: View Virtual Tour for 1497 Lancaster Drive
- 도시: Oakville
- 이웃/동네: Iroquois Ridge South
- 전체 주소: 1497 Lancaster Drive, Oakville, L6H 2T2, Ontario, Canada
- 주방: Centre Island, Open Concept, Pantry
- 거실: Gas Fireplace, Hardwood Floor, Walk-Out
- 리스팅 중개사: Royal Lepage Real Estate Services Ltd. - Disclaimer: The information contained in this listing has not been verified by Royal Lepage Real Estate Services Ltd. and should be verified by the buyer.

