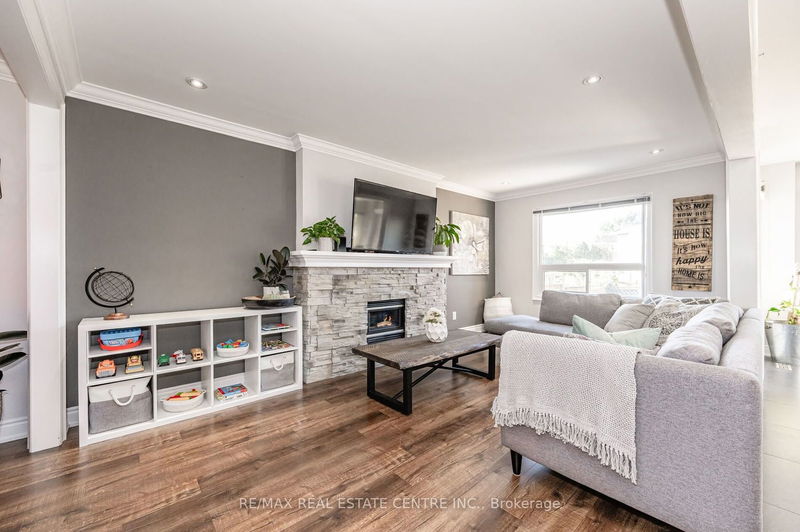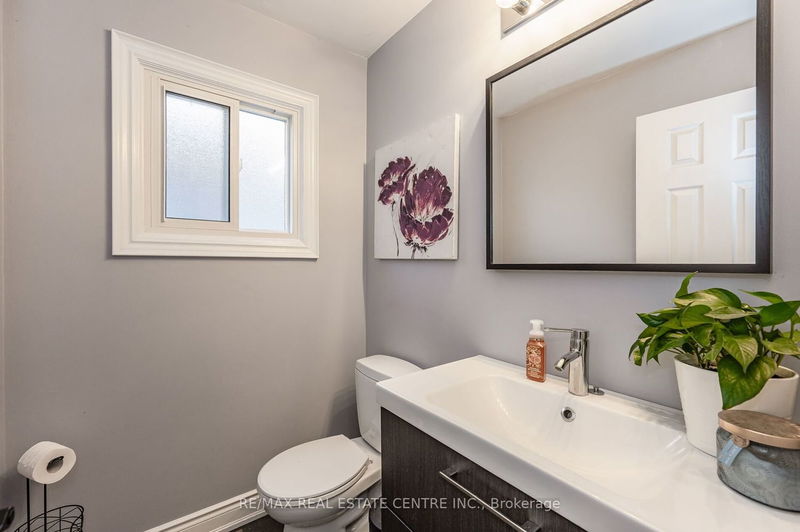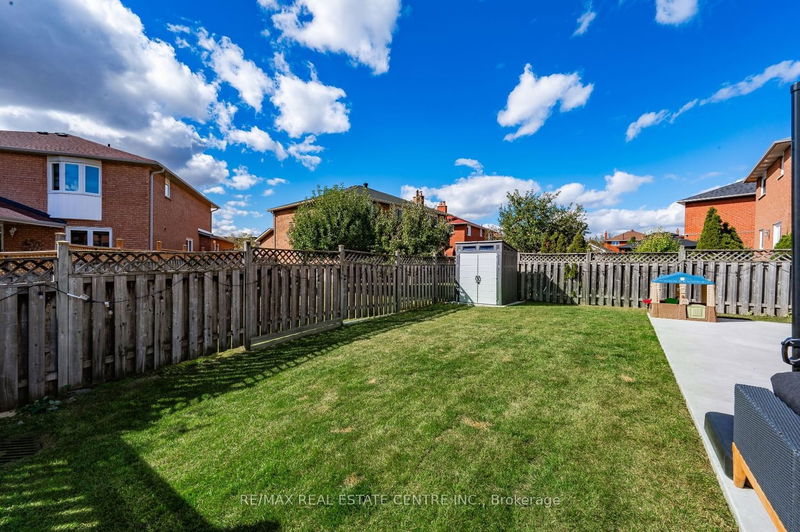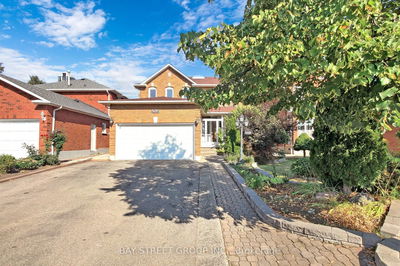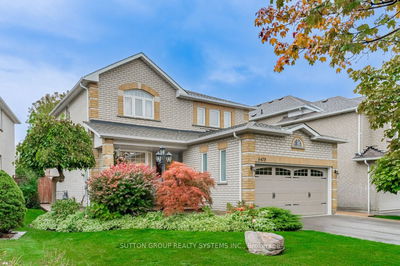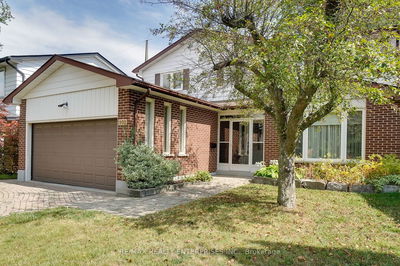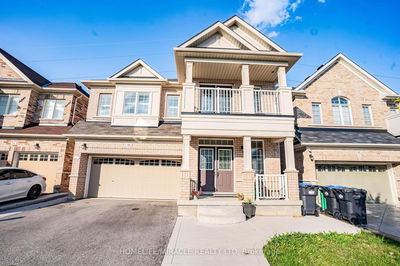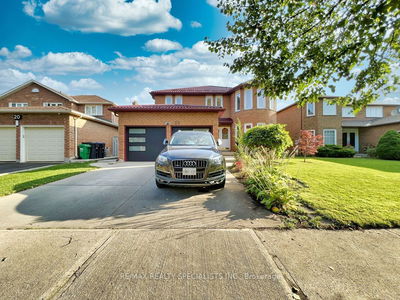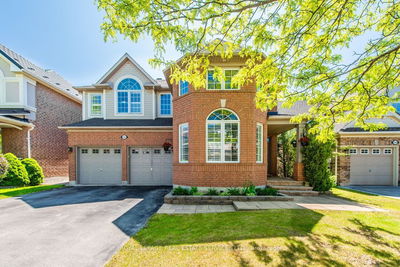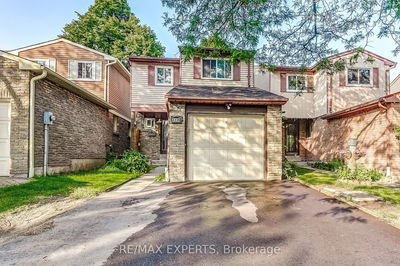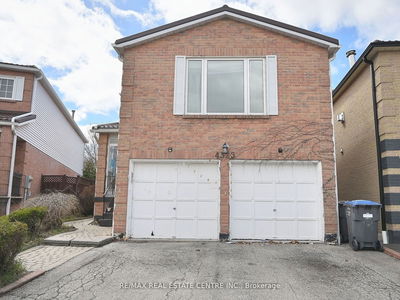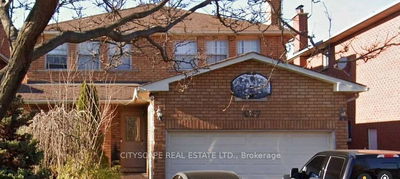Stunning 4-bdrm home situated on peaceful crescent within sought-after neighbourhood! Heart of this home is the renovated eat-in kitchen W/handsome dark cabinetry, granite counters, white subway-tiled backsplash & top-tier S/S appliances. Large centre island W/trendy wood counters, beautiful pendant lighting, B/I beverage fridge & bar seating provides cozy spot for casual dining. Open to bright & airy living room W/laminate floors, crown moulding, massive window & beautiful stone fireplace. There is spacious dining room W/laminate floors & beautiful light fixture for hosting large dinner parties. Spacious office, powder room & mud/laundry room completes this level. Solid wood spiral staircase leads to second level where you'll find the primary suite offering 2 large windows, W/I closet plus a double closet. Ensuite offers shower/tub combo & oversized vanity. There are 3 other generously sized bdrms W/large windows & ample closet space. 4pc bath features enormous vanity & shower/tub.
부동산 특징
- 등록 날짜: Wednesday, November 01, 2023
- 도시: Mississauga
- 이웃/동네: East Credit
- 중요 교차로: Trailmaster Dr
- 전체 주소: 4581 Gladebrook Crescent, Mississauga, L5V 1E6, Ontario, Canada
- 주방: Main
- 거실: Main
- 리스팅 중개사: Re/Max Real Estate Centre Inc. - Disclaimer: The information contained in this listing has not been verified by Re/Max Real Estate Centre Inc. and should be verified by the buyer.





