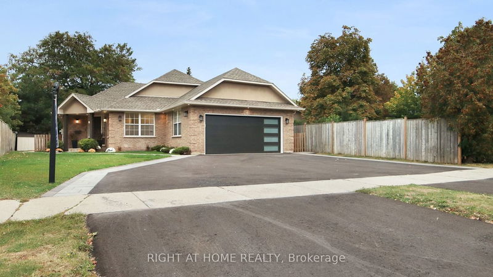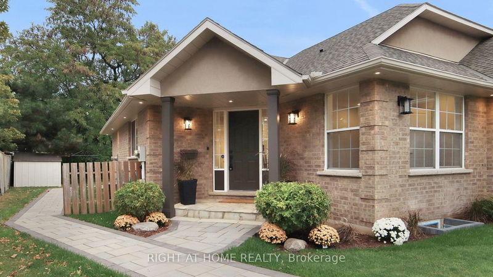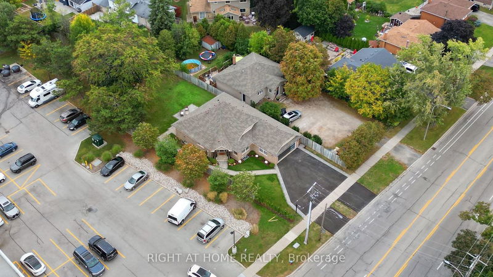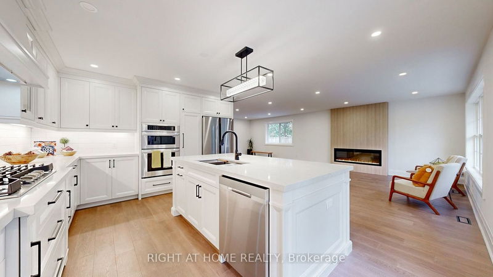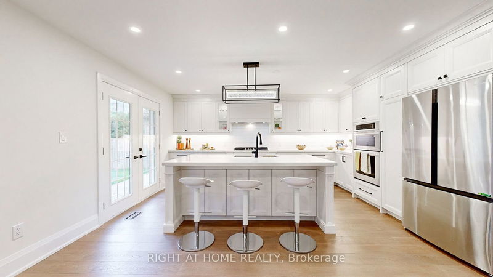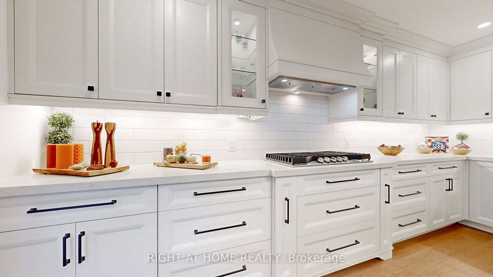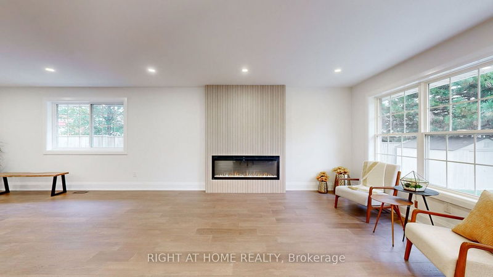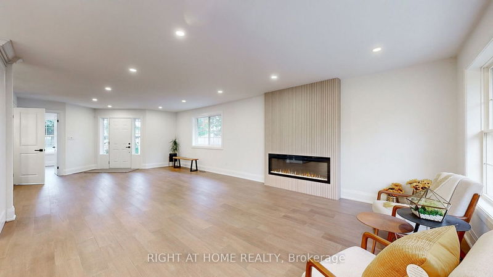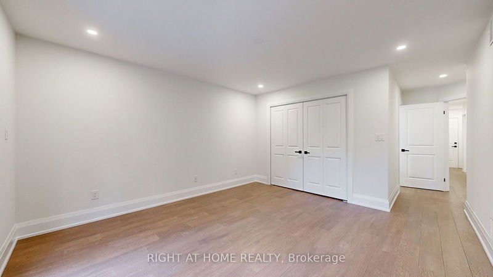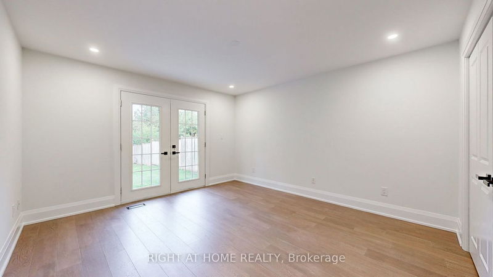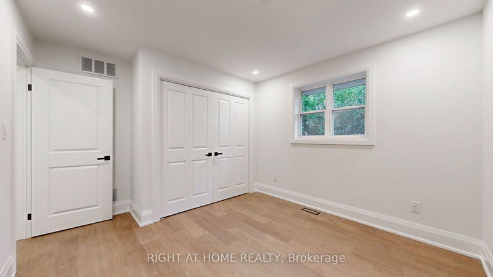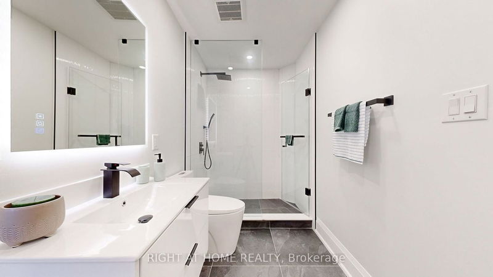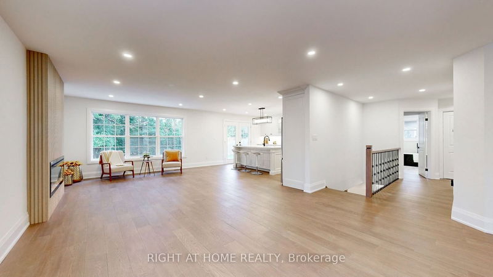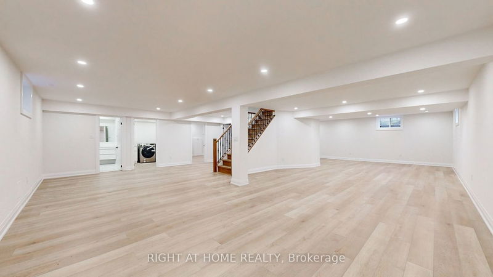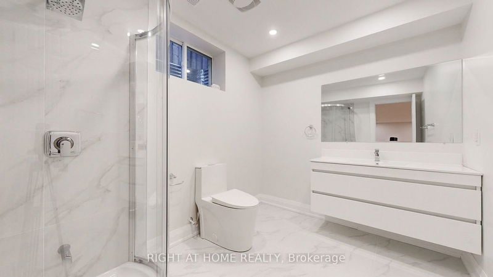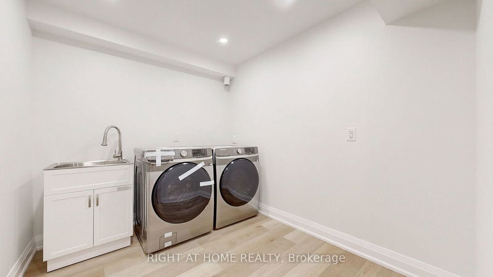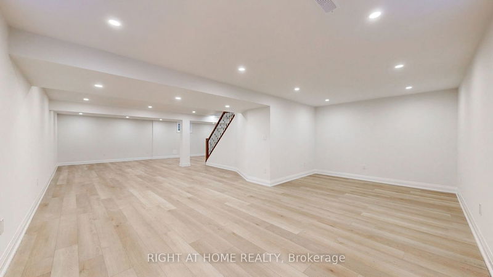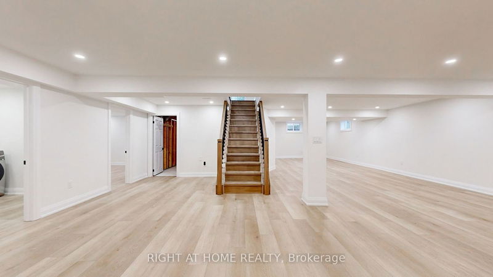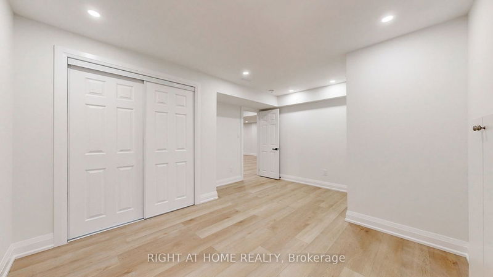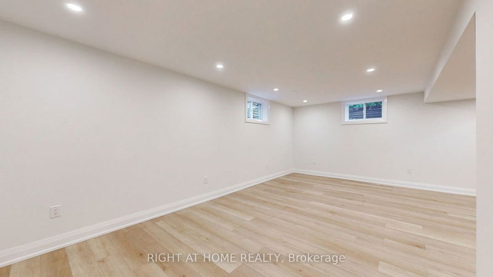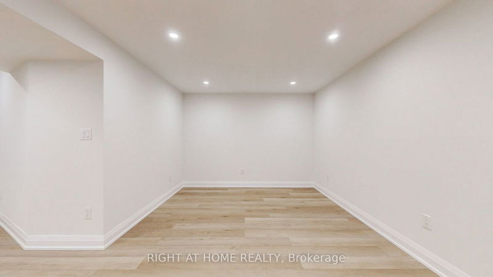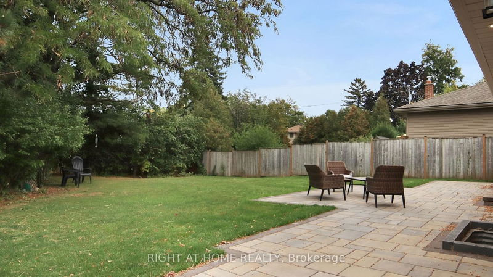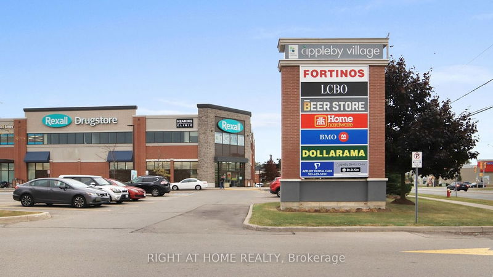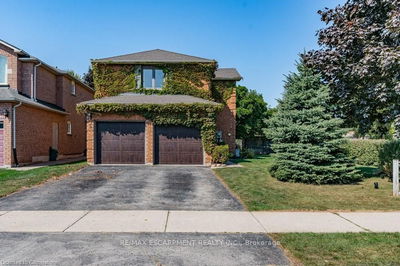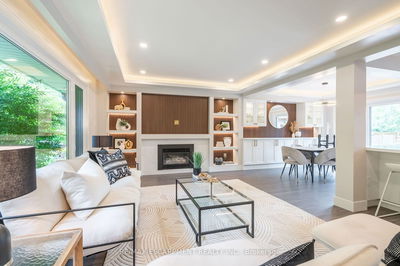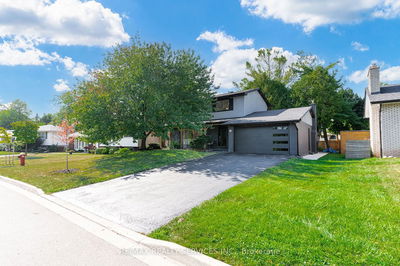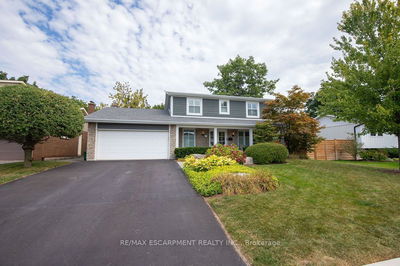Experience this South Burlington home, 3000 sqft of beautifully finished area, all-brick ext, & a 50' x 163' lot. U-shaped driveway which guides to a large backyard patio with 2 direct entry doors to kitchen & master bedroom. Boasting 3+1 beds, 3.5 baths, private laundry room, EV car charger and spacious lower level, ideal for entertainment. Discover spacious living and dining areas adorned with a custom kitchen that is a culinary masterpiece with stone counters, stainless steel gas stove, and wall oven/MW combo. Captivating built-in fireplace radiates warmth and charm to the main level. 2 beds have modern 3 pc ensuite baths. Also, 2 other large beds and a modern powder room. The open-concept lower level offers 1 bed and 1 bath and is versatile for any use. Nearby, you'll find stores, schools, parks, and the serene allure of Lake Ontario. Unveil the sensuous living experience you deserve by making this remarkable residence your own.
부동산 특징
- 등록 날짜: Wednesday, November 01, 2023
- 가상 투어: View Virtual Tour for 411 Appleby Line
- 도시: Burlington
- 이웃/동네: Appleby
- 전체 주소: 411 Appleby Line, Burlington, L7L 2X9, Ontario, Canada
- 거실: Hardwood Floor, Electric Fireplace, Open Concept
- 주방: Stone Counter, Modern Kitchen, W/O To Deck
- 리스팅 중개사: Right At Home Realty - Disclaimer: The information contained in this listing has not been verified by Right At Home Realty and should be verified by the buyer.

