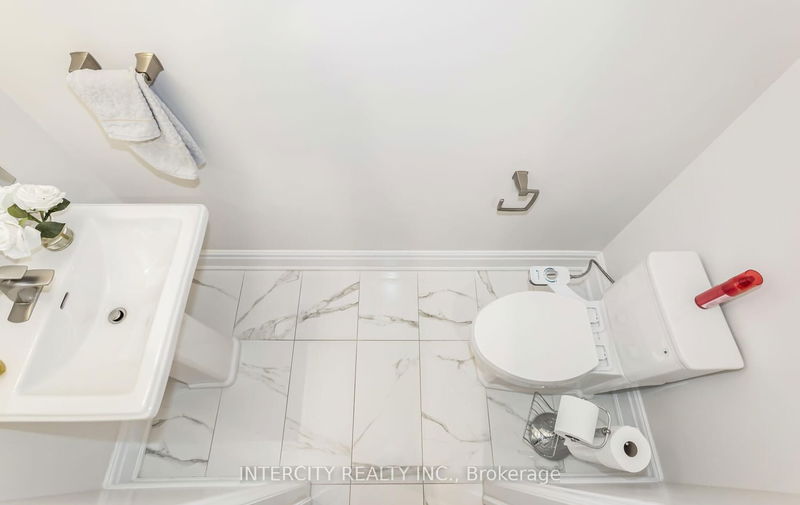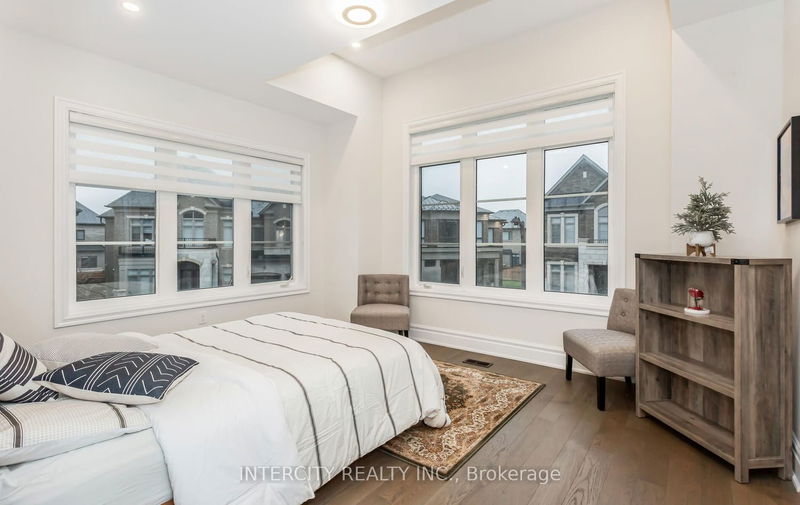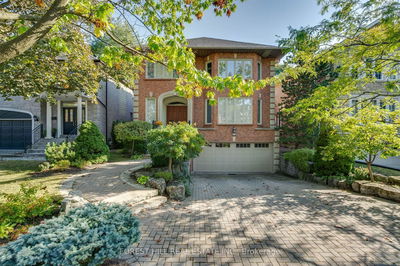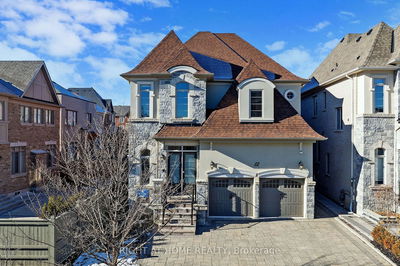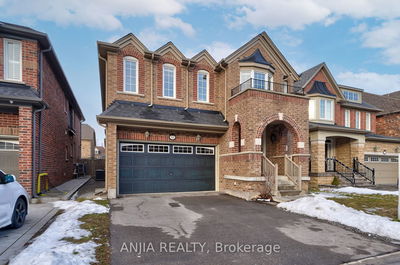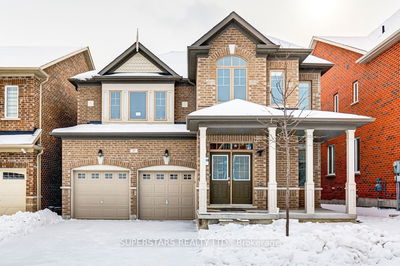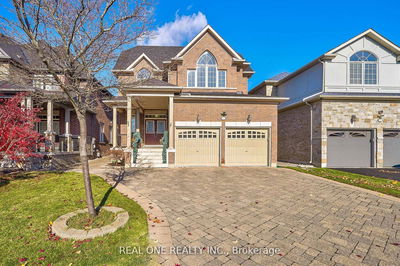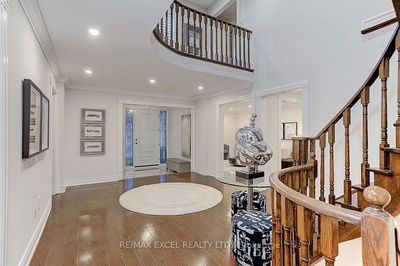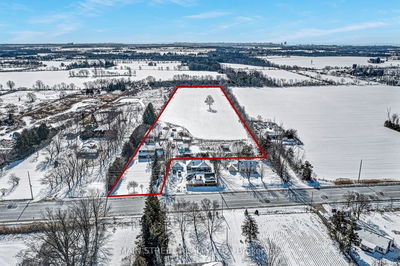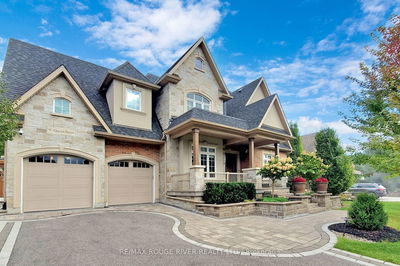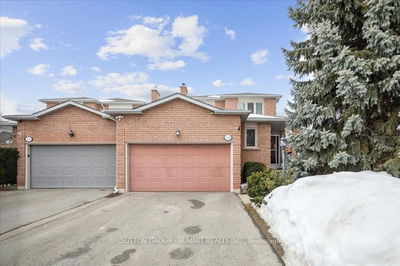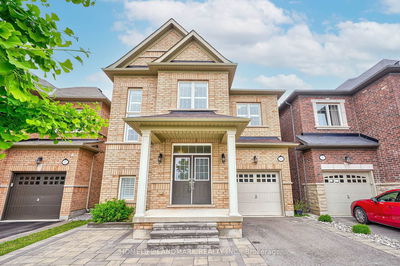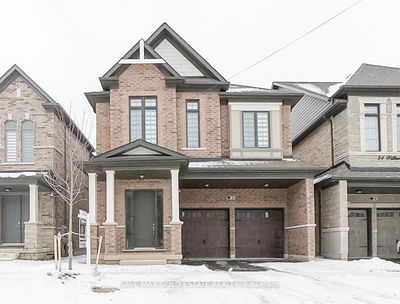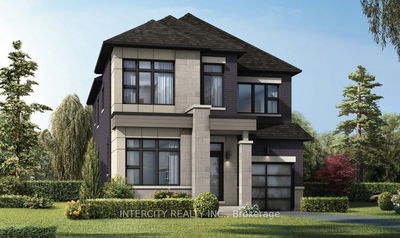Spectacular Masterpiece Nestled In The Most Prestigious Area Of Oakville East Preserve Community . Over 4200 Sq ft Of Elegant luxurious living space,This Gem is Full Of Natural Sunlight , Located On a Quite Street and Features 10" Ceiling On Main and 9" Ceiling on 2nd Flr . Unparalleled Quality, Layout, Design & Workmanship. . Rare Premium Corner Lot Home, Extensive Oversized Windows. Meticulously Designed Living Space. Perfect For Entertaining, Living Area, Formal Dining Room, Premium Paris Kitchen W/ Extended Height Sleek White Upper Cabinetry, Wolf Appliances & Granite Counters, A Cozy Family Room With Coffered (Waffle) Ceiling, Gas Fireplace & Walk-Out To Back Yard. Professionally Finished Basement W/ Pot Lights, Smooth Ceiling, Laminate Floors, Oversized Rec Rm, 5th Bedroom/Gym Room(Unfinished). House Is Equipped With Builders Diamond Upgrades Package. Close Proximity To Highway 403, 407 And Qew. Excellent School District, And A Quick Drive To Oakville Go.Steps Away From W/Trail
부동산 특징
- 등록 날짜: Tuesday, November 07, 2023
- 가상 투어: View Virtual Tour for 81 Boulton Trail
- 도시: Oakville
- 이웃/동네: Rural Oakville
- 중요 교차로: Post Rd & Dundas St
- 전체 주소: 81 Boulton Trail, Oakville, L6H 0Z9, Ontario, Canada
- 거실: Hardwood Floor, Large Window
- 주방: Open Concept, Tile Floor, B/I Appliances
- 가족실: Hardwood Floor, Open Concept, Fireplace
- 리스팅 중개사: Intercity Realty Inc. - Disclaimer: The information contained in this listing has not been verified by Intercity Realty Inc. and should be verified by the buyer.



















