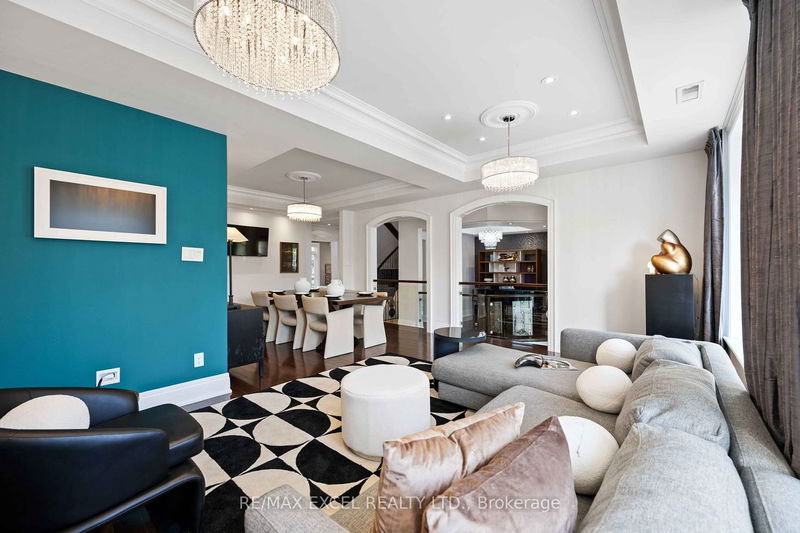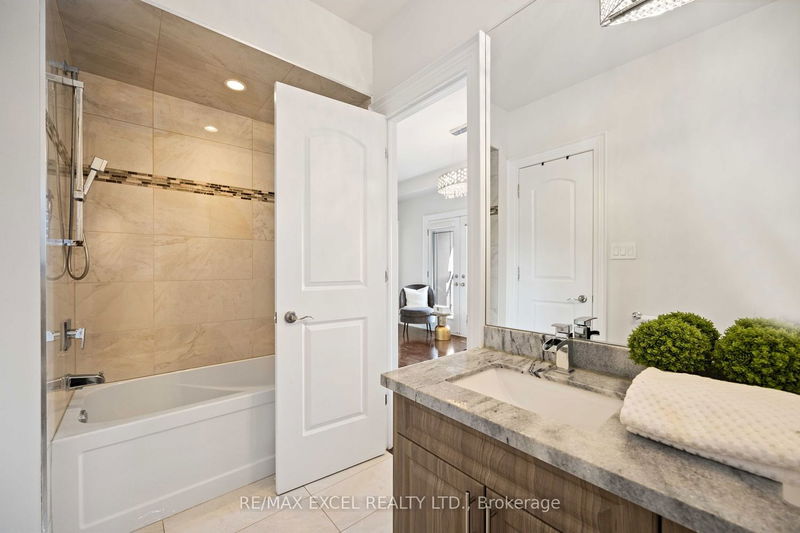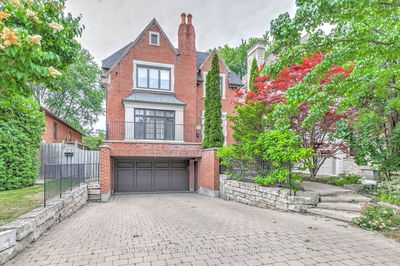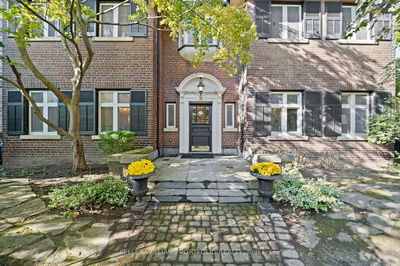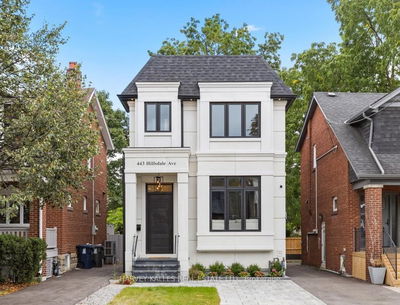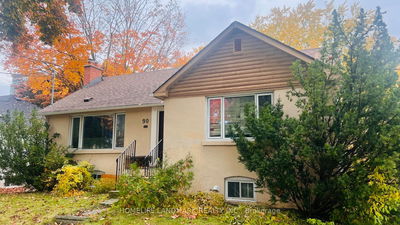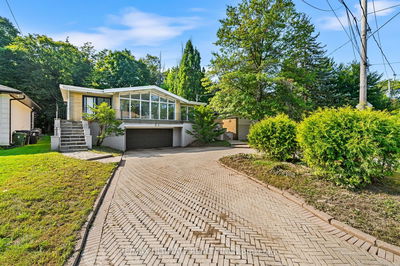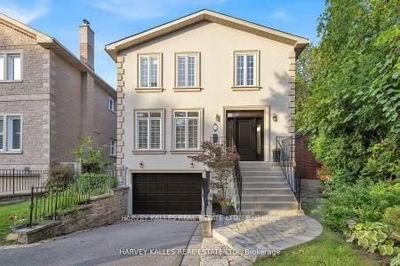Absolutely stunning custom built home with luxurious and elegant finishes located just steps to Yonge St. Outstanding layout with gorgeous marbled 23ft ceiling foyer to welcome you and your guests. Soaring ceilings throughout and extravagant 10ft ceiling in basement with walkout entrance. Open concept gourmet kitchen with large centre island and waffle ceiling family room perfect for entertaining. Inclusive Living room and dining room design spectacular for gatherings. Multiple balconies across each bedrooms, ample sized principle rooms. Spacious Primary bedroom and oasis retreat with jacuzzi. 2nd Level laundry for convenience! Large deck with fully open backyard! Right next to a lovely park with children's playground that acts as an extension of your home!
부동산 특징
- 등록 날짜: Thursday, November 02, 2023
- 가상 투어: View Virtual Tour for 212 Harlandale Avenue
- 도시: Toronto
- 이웃/동네: Lansing-Westgate
- 중요 교차로: Yonge/Sheppard
- 전체 주소: 212 Harlandale Avenue, Toronto, M2N 1P7, Ontario, Canada
- 거실: Hardwood Floor, Gas Fireplace, Window
- 가족실: Hardwood Floor, Fireplace, Window
- 주방: Ceramic Floor, W/O To Deck
- 리스팅 중개사: Re/Max Excel Realty Ltd. - Disclaimer: The information contained in this listing has not been verified by Re/Max Excel Realty Ltd. and should be verified by the buyer.





