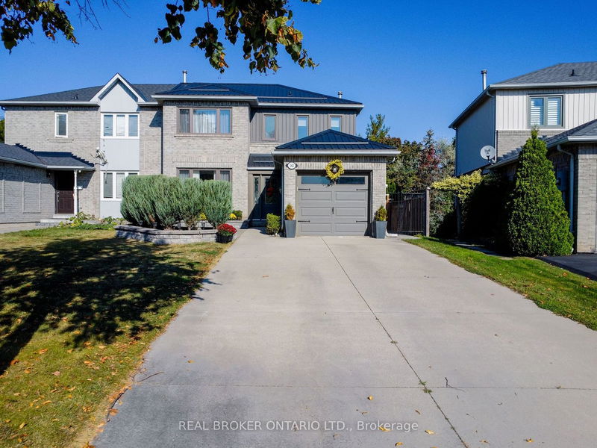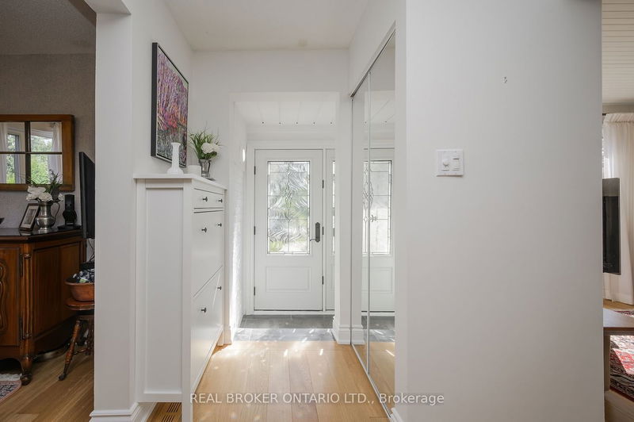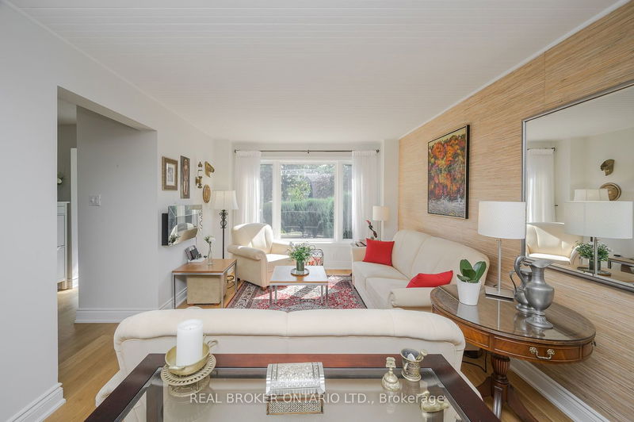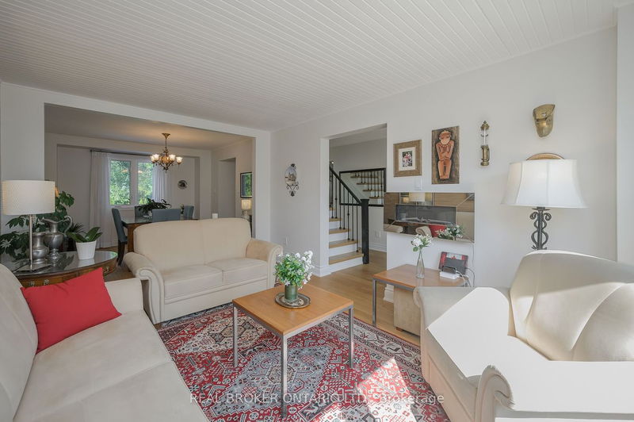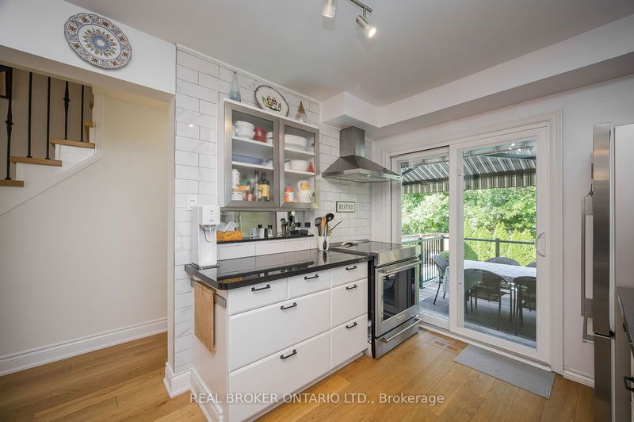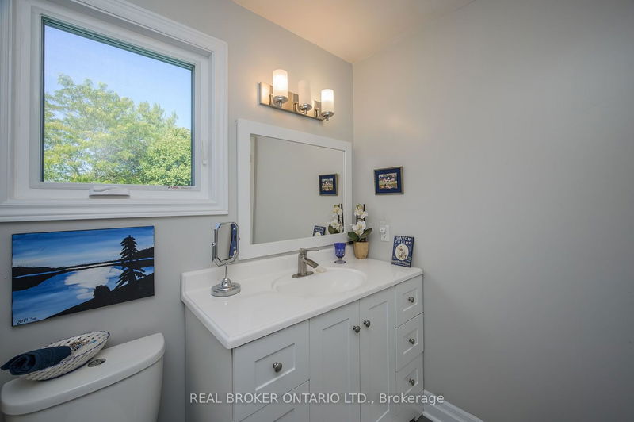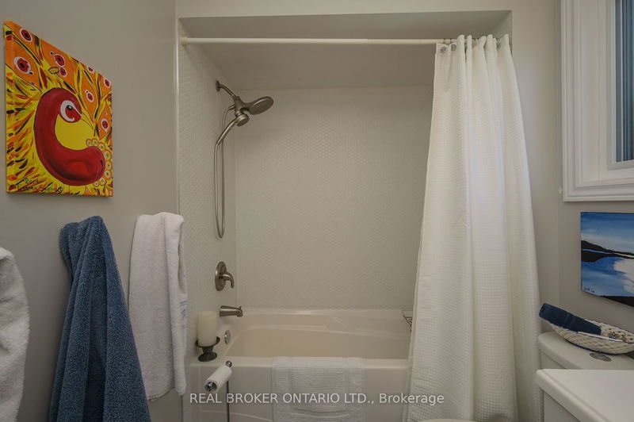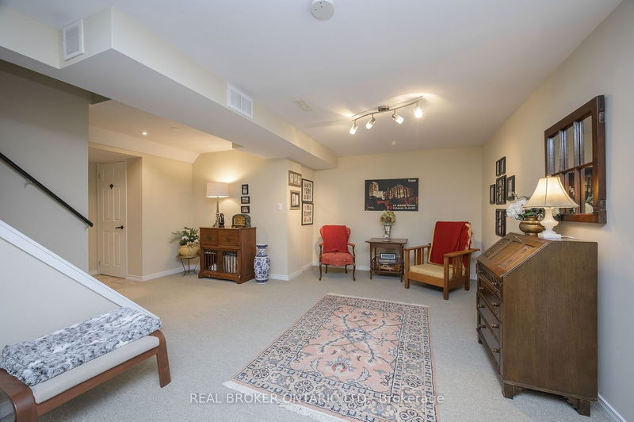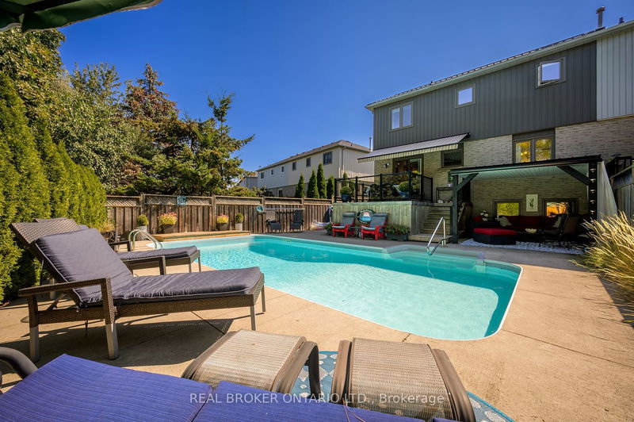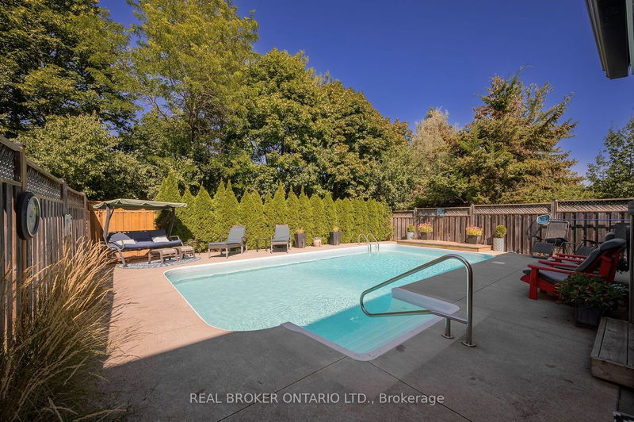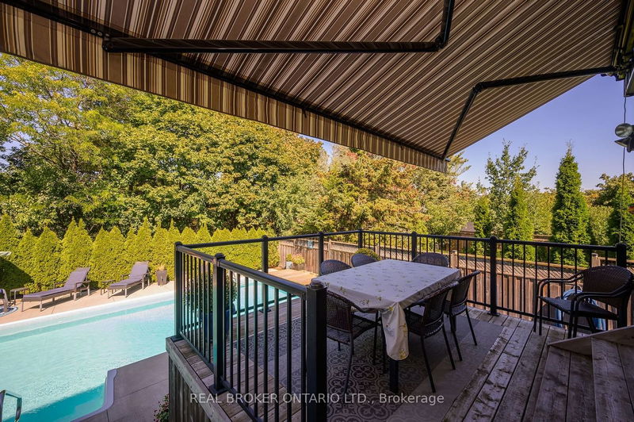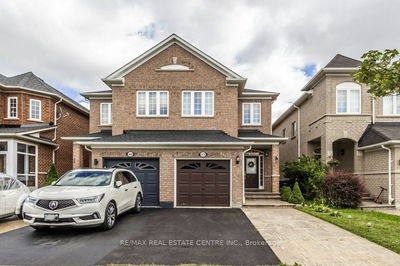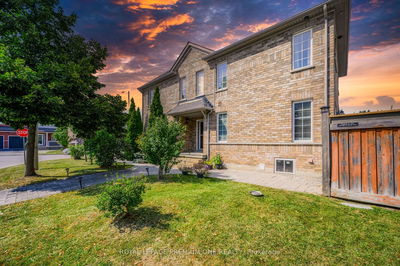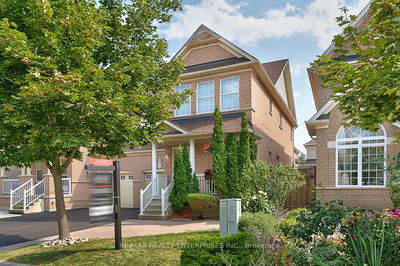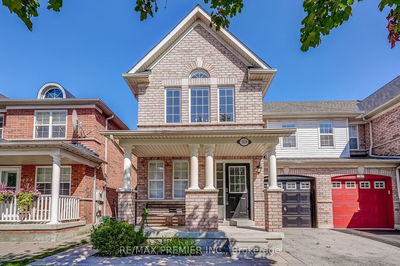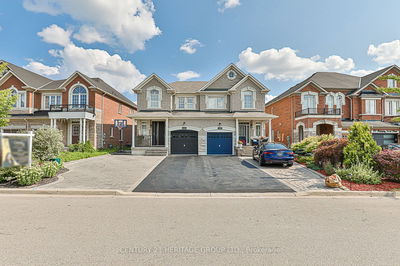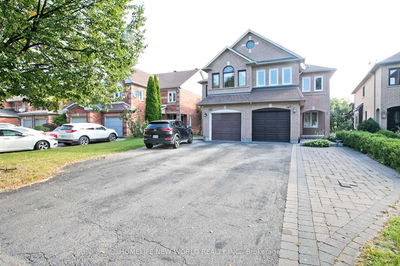Welcome to this home nestled on ravine lot&bckyrd oasis w/inground pool. This enchanting semi-detached offers 3bed, 4bath, concrete dbl wide driveway w/parking for 4 vehicles&spacious front patio&is thoughtfully updated. New Pella front door entry to main flr boasts newer hrdwd flrs. Living rm w/lrg window flooding space w/natural light, transitions to dining rm. Family rm, open to kitchen, complete w/ss appliances, including new induction range, ample counter space, abundance of cabinets&peninsula w/seating. Through kitchen, sliding door w/blinds inside the glass, leads to bckyrd oasis. Deck w/remote control awning, gazebo, inground pool, fully fenced&backs onto serene Munns Creek w/walking path. Heading upstairs, wrought iron railing on staircase adds touch of elegance. Spacious primary bed w/3pc ens, 2 additional beds&full bath complete this level. Lower level, beautifully finished, w/oversized rec rm, laundry rm&powder rm. Additional updates metal roof('20), Pollard Windows('18).
부동산 특징
- 등록 날짜: Thursday, November 09, 2023
- 가상 투어: View Virtual Tour for 162 Ross Lane
- 도시: Oakville
- 이웃/동네: River Oaks
- 중요 교차로: River Glen Blvd & Towne Blvd
- 전체 주소: 162 Ross Lane, Oakville, L6H 5J7, Ontario, Canada
- 거실: Main
- 주방: Main
- 가족실: Main
- 리스팅 중개사: Real Broker Ontario Ltd. - Disclaimer: The information contained in this listing has not been verified by Real Broker Ontario Ltd. and should be verified by the buyer.

