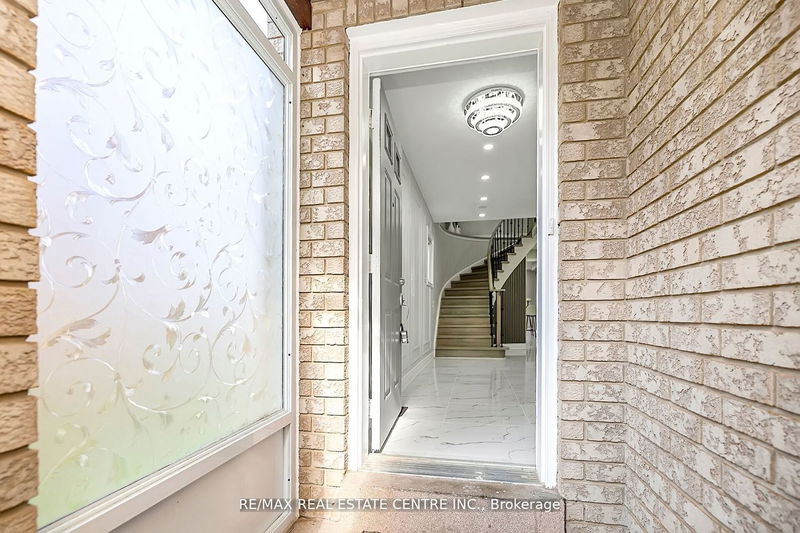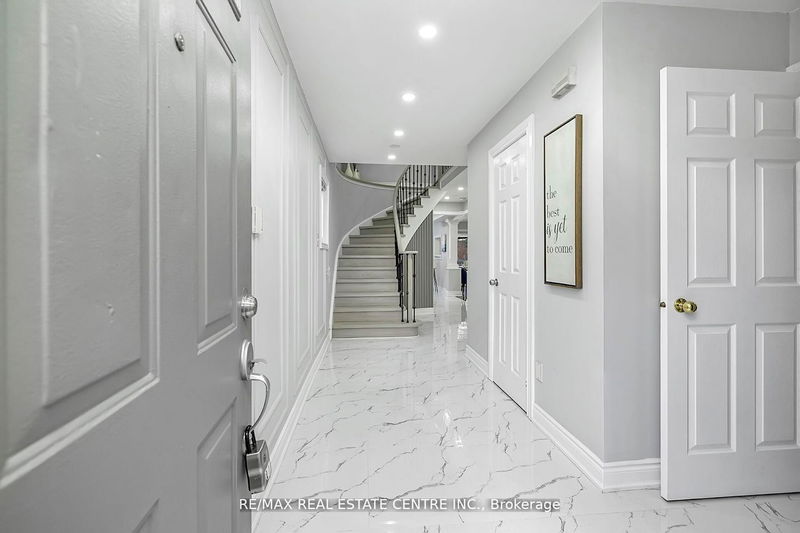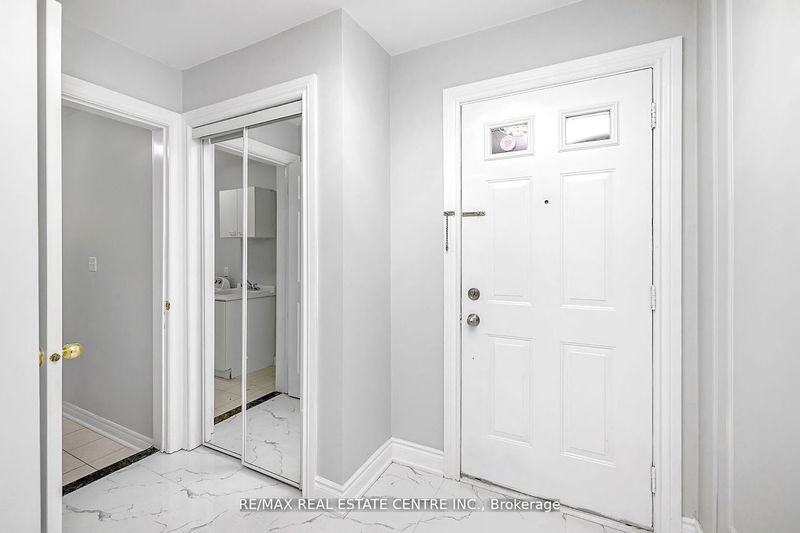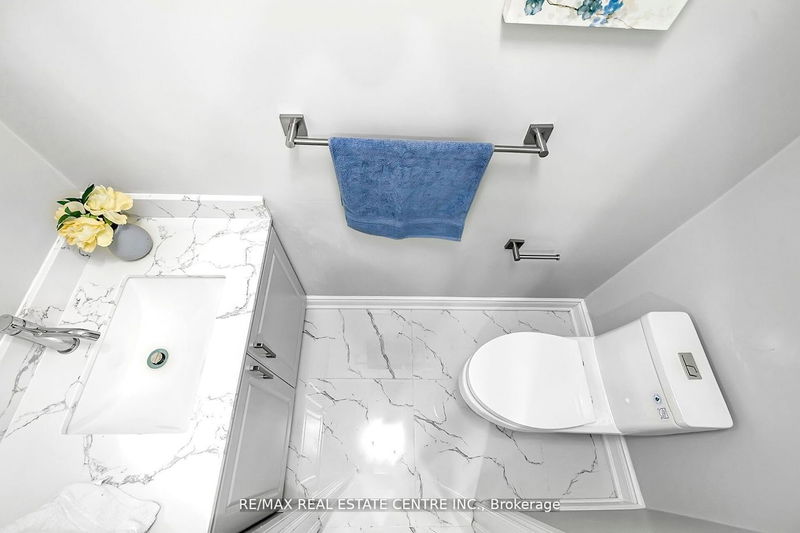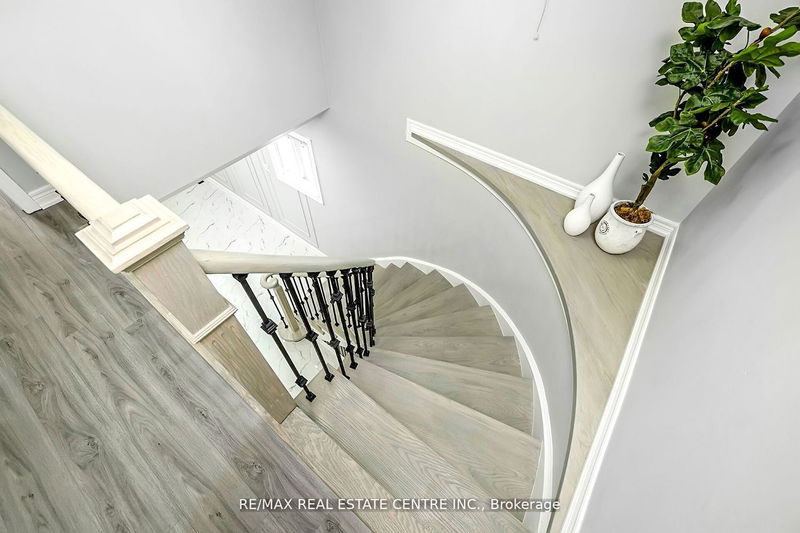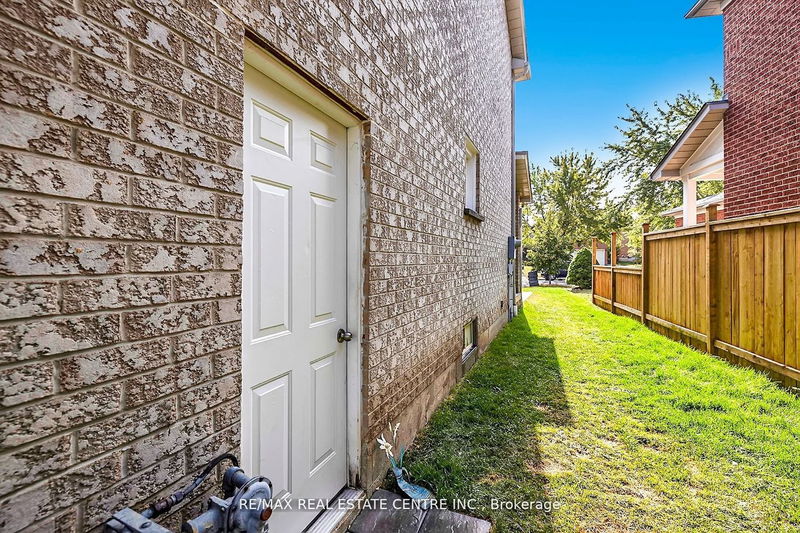Recently upgraded and well-maintained, this 4-bedroom house boasts a finished basement with a side entrance. Located on a quiet street in the desirable Central Erin Mills neighborhood, this family home is nestled in a mature area away from high-traffic streets. The property is conveniently close to a variety of amenities, including highly sought-after schools such as John Fraser and Gonzaga. Close to Erin Mills Town Centre, shopping malls, parks, restaurants, transit options, a gym, Credit Valley Hospital, and easy access to highways. The main floor of the house features an open-concept living/dining area with a walkout to the backyard. The list of upgrades (2023) is extensive, including new flooring on the main and second levels, new tiles on the main floor, a new wooden staircase with iron pickets, and a new driveway. The primary bedroom is complete with a 4-piece ensuite bathroom and a WIC. Additionally, there are three more generously sized bedrooms, each with its own closet.
부동산 특징
- 등록 날짜: Monday, November 13, 2023
- 가상 투어: View Virtual Tour for 5848 Chorley Place
- 도시: Mississauga
- 이웃/동네: Central Erin Mills
- 중요 교차로: Erin Mills/Thomas
- 전체 주소: 5848 Chorley Place, Mississauga, L5M 5L7, Ontario, Canada
- 거실: Hardwood Floor, Combined W/Dining, Pot Lights
- 가족실: Hardwood Floor, Fireplace, Pot Lights
- 주방: Ceramic Floor, Corian Counter, Custom Backsplash
- 리스팅 중개사: Re/Max Real Estate Centre Inc. - Disclaimer: The information contained in this listing has not been verified by Re/Max Real Estate Centre Inc. and should be verified by the buyer.





