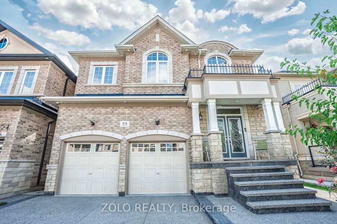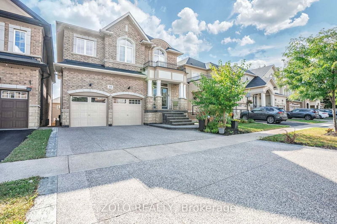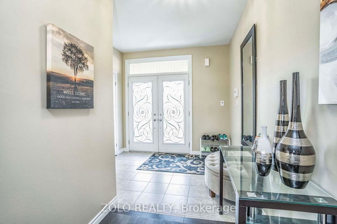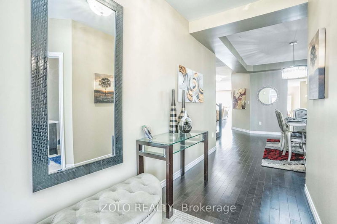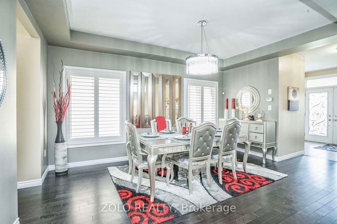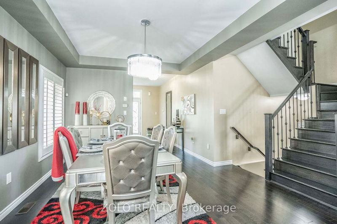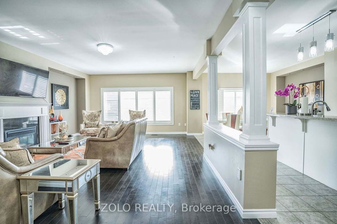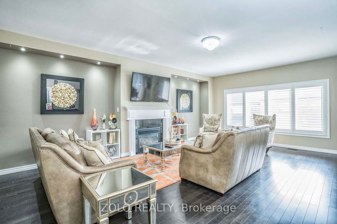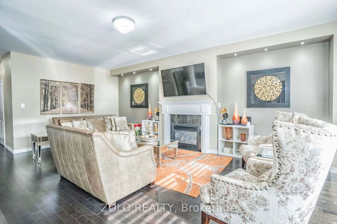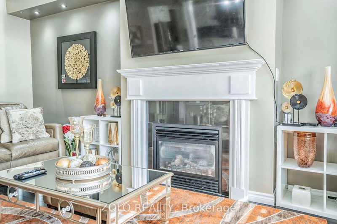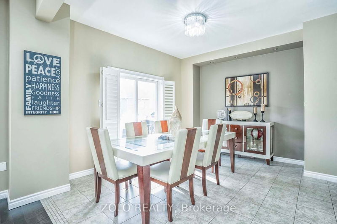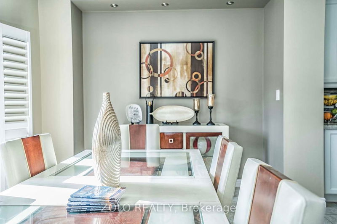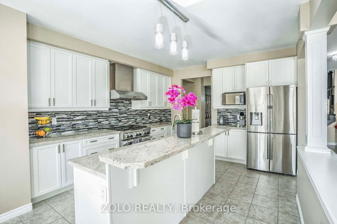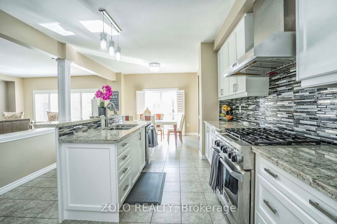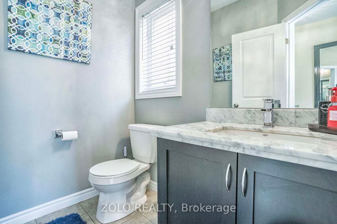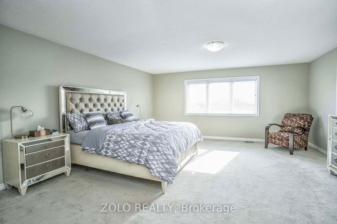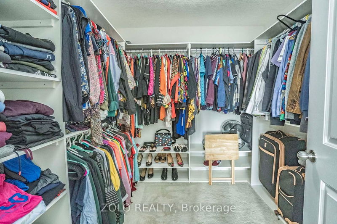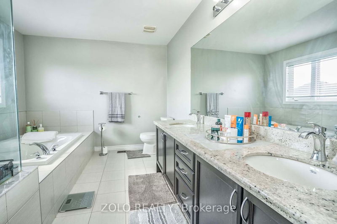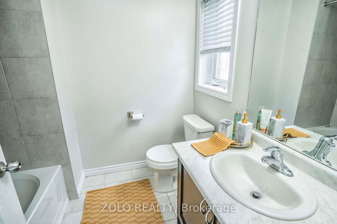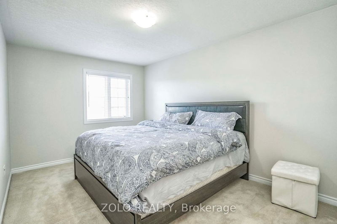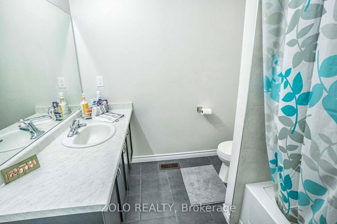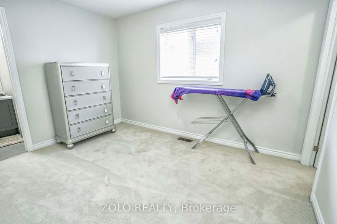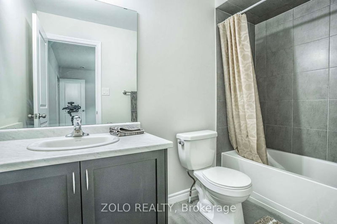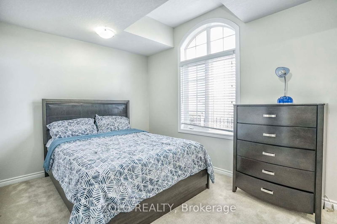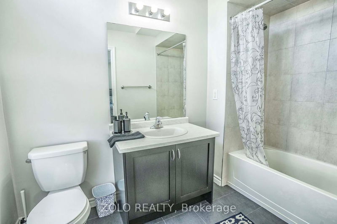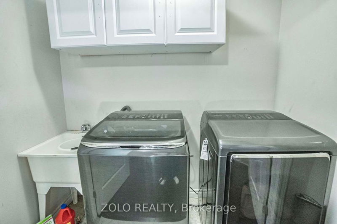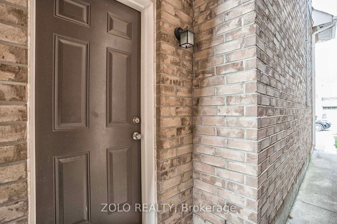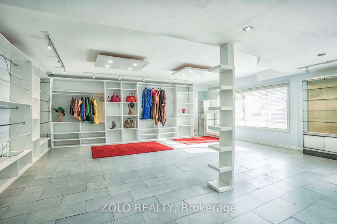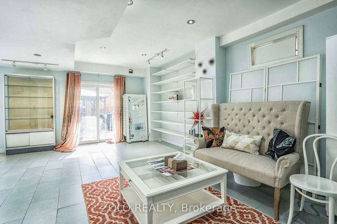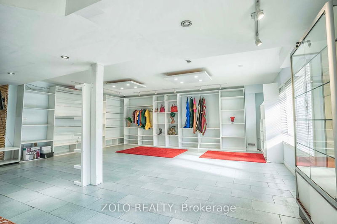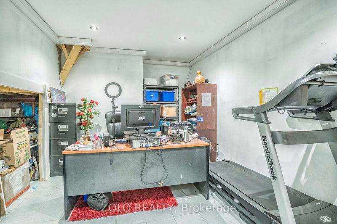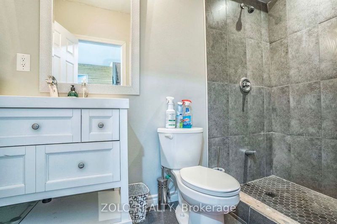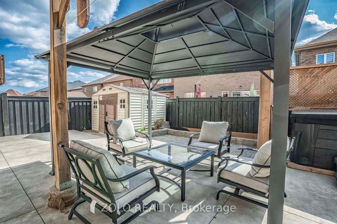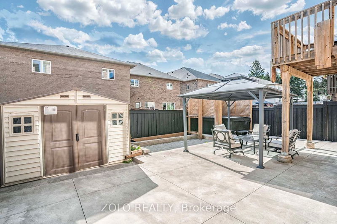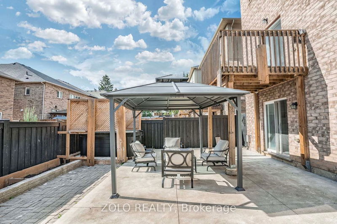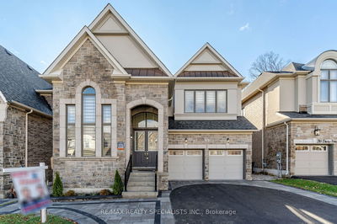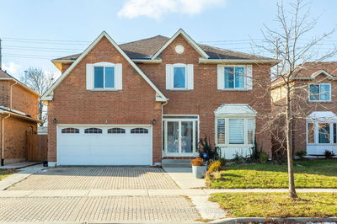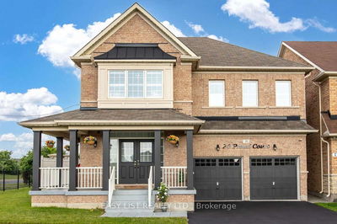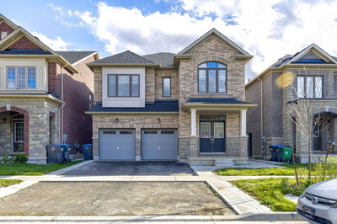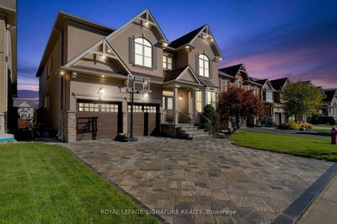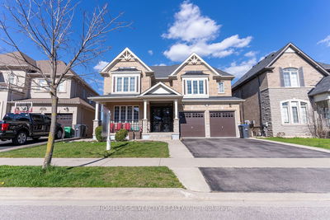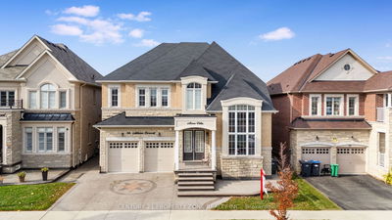This Extravagant 5 Bedroom, 7 Bathroom Home Is Completely Upgraded And Turn-key. Open Concept Great Room Has Hardwood Floors, Large Windows, Smooth Ceilings And A Fireplace! The Large Eat-in Kitchen Is A Chefs Dream! Granite Counter Tops, Backsplash, Breakfast Bar, And High End Appliances Which Include A 6 Burner Gas Range Is Just The Beginning. The Walk-in Pantry And Servery Are Fantastic When Hosting In The Spacious Dining Room. The 5 Bedrooms Upstairs Each Offer Personal Ensuites And Walk-in Closets! Also The Upstairs Laundry Is Extremely Convenient. The Finished Walk-out Basement Has A 3 Pc Bath And Office/den, As Well As An Open Rec Room With Limitless Possibilities! The Home Includes Potlights Surrounding The Entire Exterior And A Stunning And Durable Pebble Stone Driveway And Staircase. High End Finished Are Everywhere You Look. A Must See!
부동산 특징
- 등록 날짜: Thursday, November 16, 2023
- 가상 투어: View Virtual Tour for 55 Monkton Circle
- 도시: Brampton
- 이웃/동네: Credit Valley
- Major Intersection: Queen St W/ James Potter Rd
- 전체 주소: 55 Monkton Circle, Brampton, L6Y 5Z5, Ontario, Canada
- 주방: Ceramic Floor, Breakfast Bar, Granite Counter
- 리스팅 중개사: Zolo Realty - Disclaimer: The information contained in this listing has not been verified by Zolo Realty and should be verified by the buyer.

