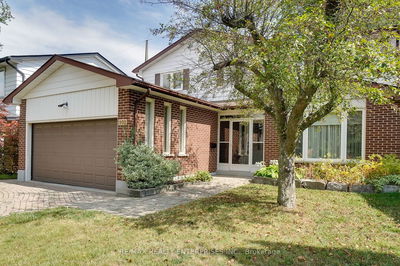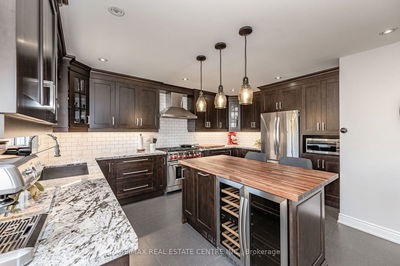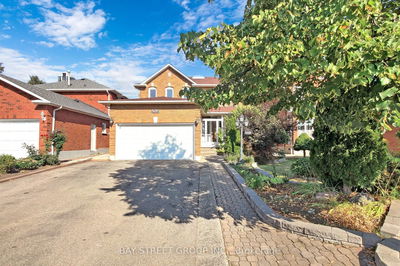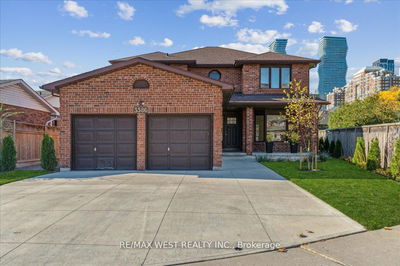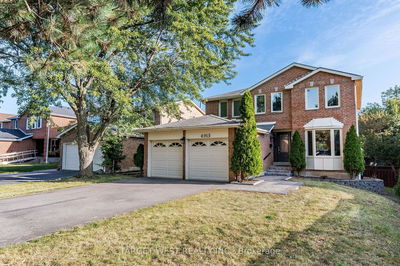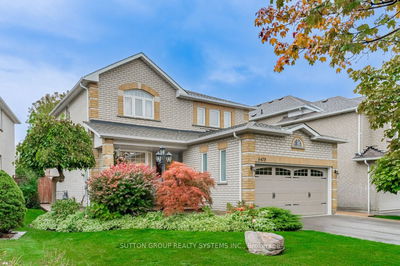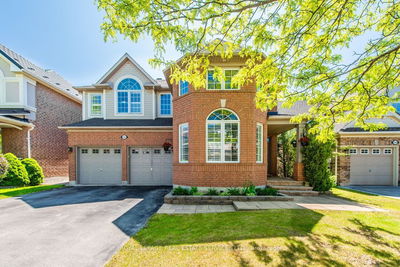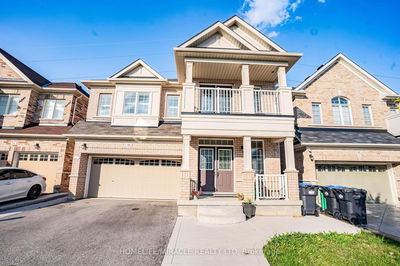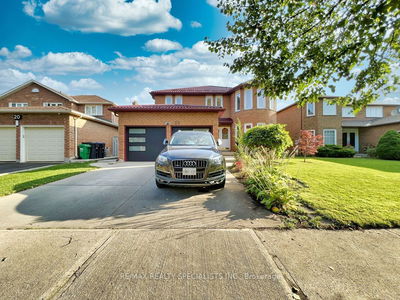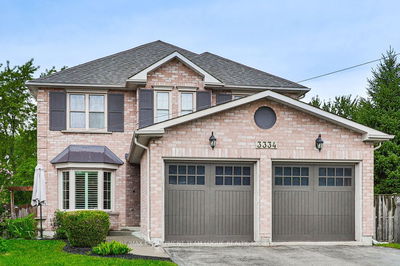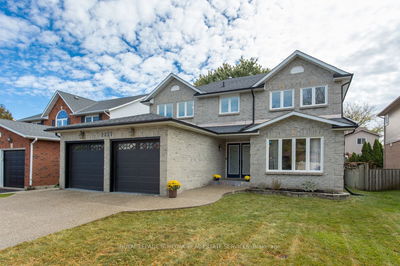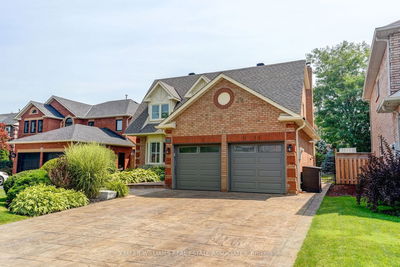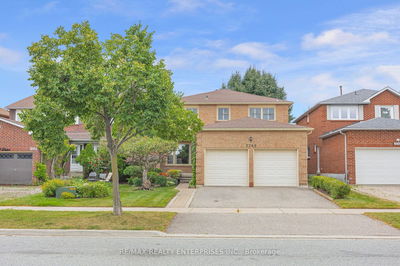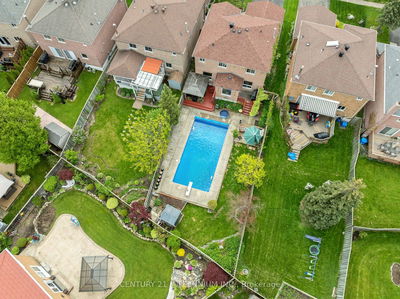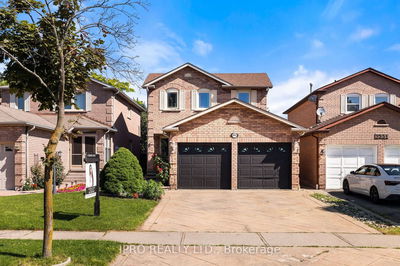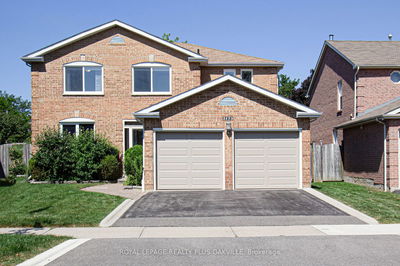Absolutely gorgeous renovated Erin Mills home located on a quiet child safe crescent, and backing onto Garthwood Park.Spacious Living/Dining room area with hardwood floors & French doors. Custom gourmet kitchen with granite counter tops,stainless steel appliances,pot lighting, stone backsplash,soft closing drawers/cabinetry,under cabinet lighting,& large breakfast area with walk-out to deck.Open concept Family room with hardwood floors,gas fireplace, & remote blinds. Updated powder room,doors,& hardware.Convenient main floor Laundry area with interior entrance to garage & 2nd staircase to basement.Hardwood floors throughout all bedrooms,2nd bedroom with closet organizers,& renovated main 4 piece bathroom with soaker tub.Primary bedroom retreat with his/her closets,& stunning 4 piece en-suite with custom walk-in glass shower with rain shower head.Finished basement with large Recreation area,5th bedroom/Office,Fitness area,2 piece bathroom,workshop,& new broadloom (2023)
부동산 특징
- 등록 날짜: Friday, November 24, 2023
- 가상 투어: View Virtual Tour for 3135 Dover Crescent
- 도시: Mississauga
- 이웃/동네: Erin Mills
- 중요 교차로: Loyalist & Orleans
- 전체 주소: 3135 Dover Crescent, Mississauga, L5L 5V3, Ontario, Canada
- 거실: Hardwood Floor, O/Looks Frontyard
- 주방: Renovated, Granite Counter, Stainless Steel Appl
- 가족실: Hardwood Floor, Open Concept, Gas Fireplace
- 리스팅 중개사: Re/Max Realty Specialists Inc. - Disclaimer: The information contained in this listing has not been verified by Re/Max Realty Specialists Inc. and should be verified by the buyer.



















































