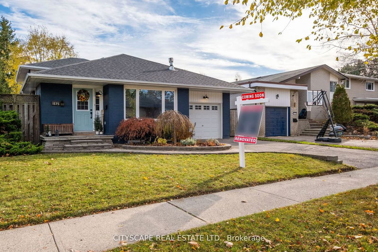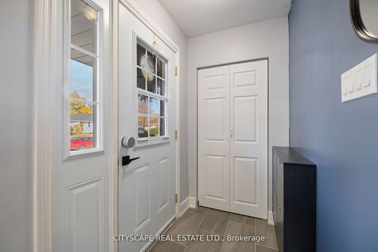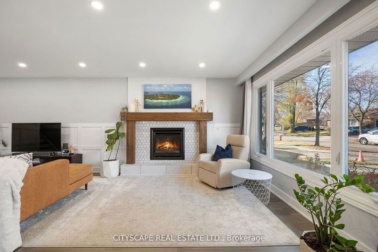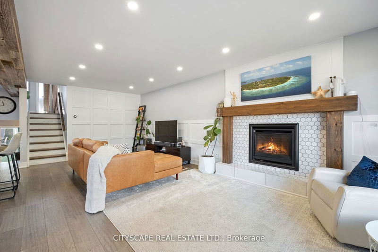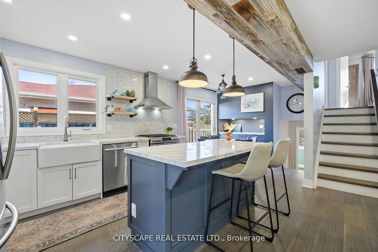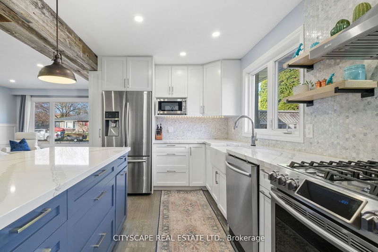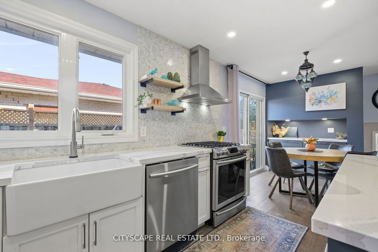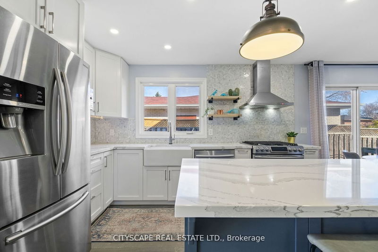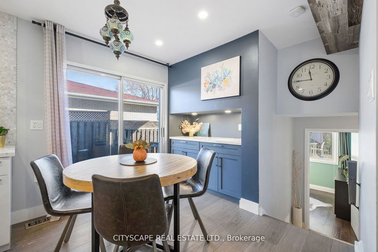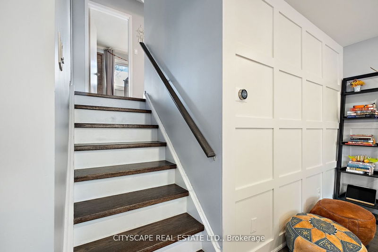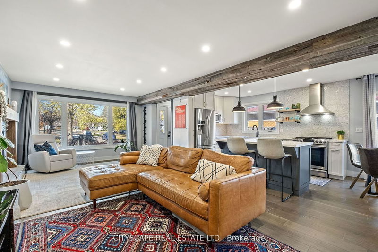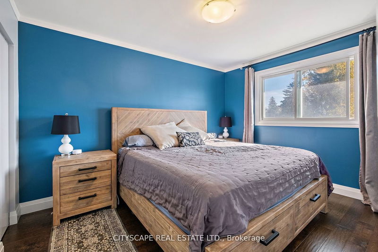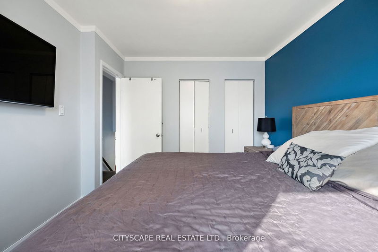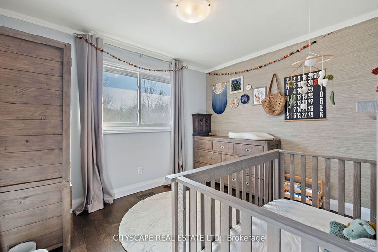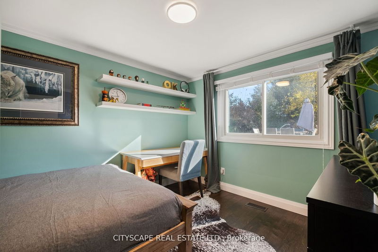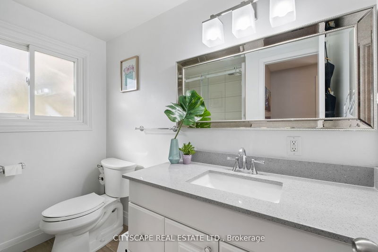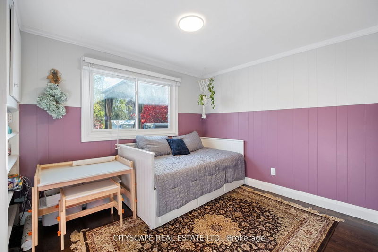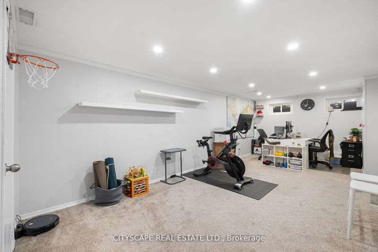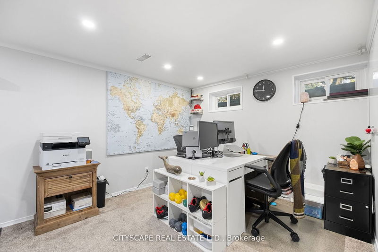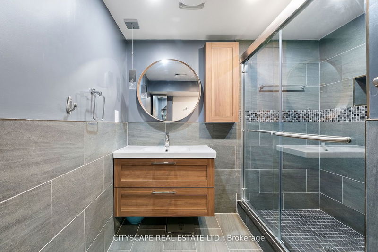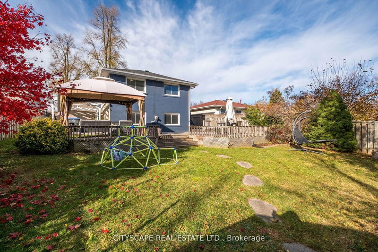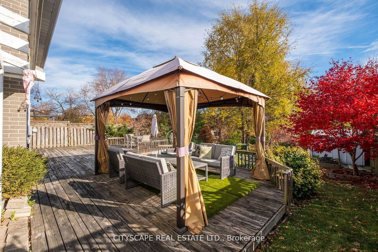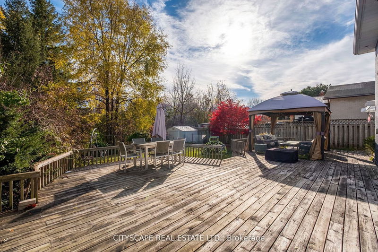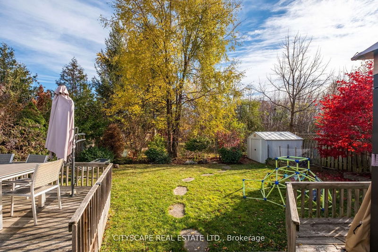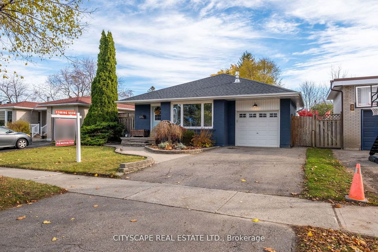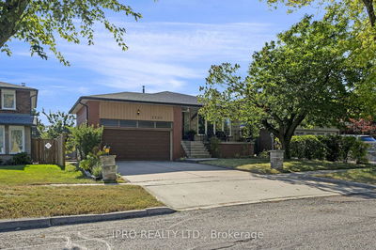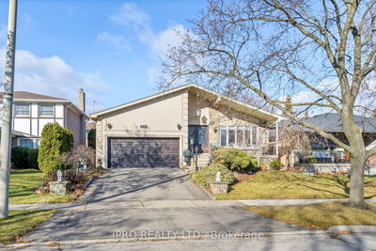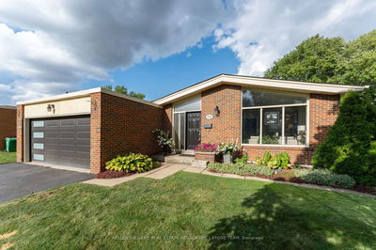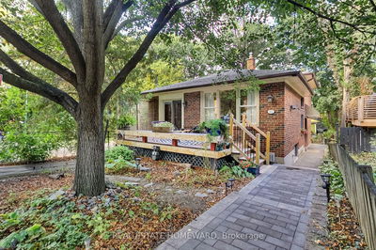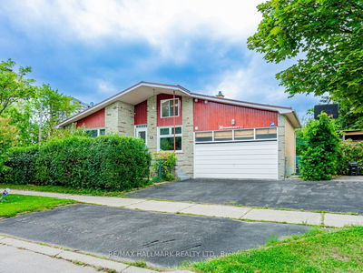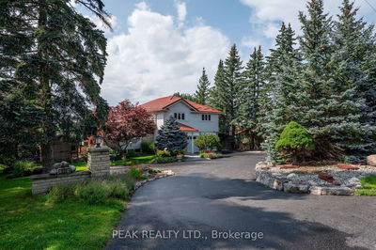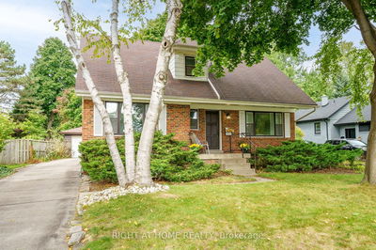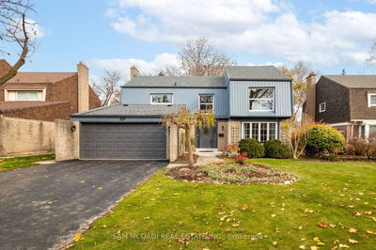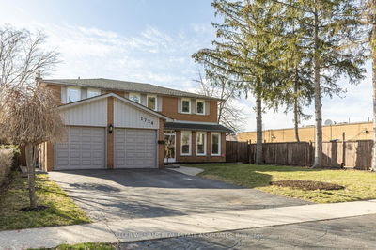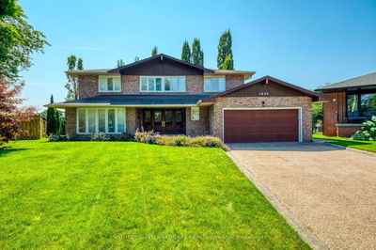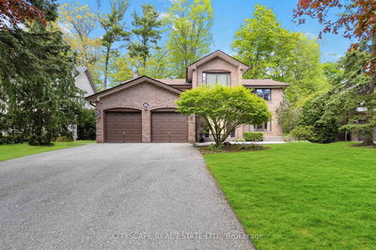Discover the allure of this 4-bedroom,3-bathroom backsplit in the mature Clarkson neighborhood, radiating charm with its curb appeal. The heart of the home is the dreamy open-concept kitchen, featuring premium Cambria quartz counters, S/S appliances, a large apron-front farmhouse sink & a gas stove perfect for culinary enthusiasts. Step outside to an entertainer's paradise in the pool-sized backyard, complete W/ a wrap-around deck, gas BBQ, vegetable garden & gazebo. This oasis backs onto a serene forest and park, offering the unique opportunity to create your own piece of paradise. The basement provides versatile space for an office, gym, extra living room or guest suite, complemented by a designer 3-pc washroom. Ample storage is available in the crawl space. Pot lighting throughout adds a modern touch. Convenience is at your doorstep with proximity to a community center, library, schools, nature trails, Go train& Clarkson transit hub. Your dream home in Clarkson, awaits.
부동산 특징
- 등록 날짜: Thursday, November 30, 2023
- 가상 투어: View Virtual Tour for 1575 Lewisham Drive
- 도시: Mississauga
- 이웃/동네: Clarkson
- 전체 주소: 1575 Lewisham Drive, Mississauga, L5J 3R2, Ontario, Canada
- 주방: Quartz Counter, Centre Island, Porcelain Sink
- 거실: Fireplace, Panelled, O/Looks Frontyard
- 리스팅 중개사: Cityscape Real Estate Ltd. - Disclaimer: The information contained in this listing has not been verified by Cityscape Real Estate Ltd. and should be verified by the buyer.

