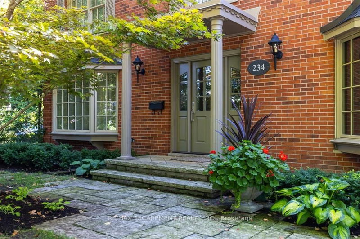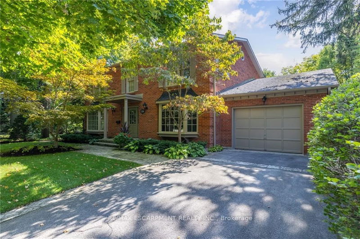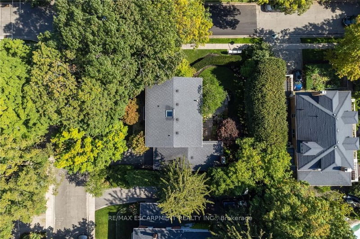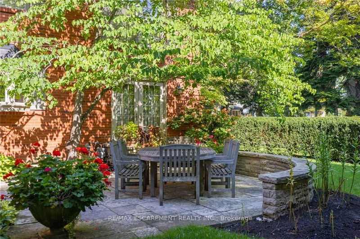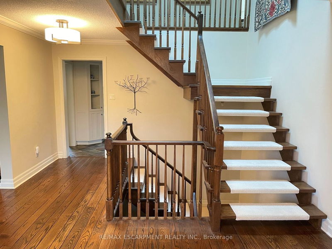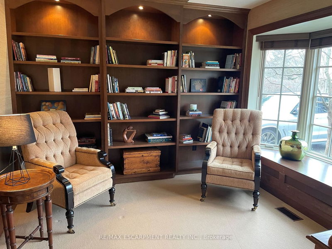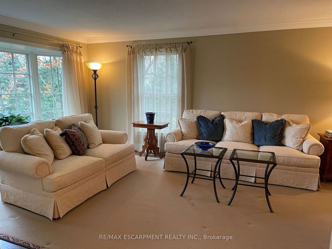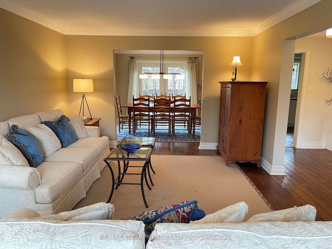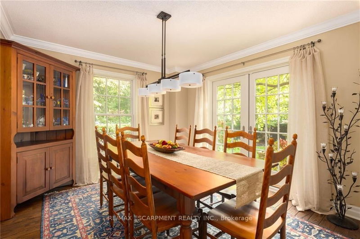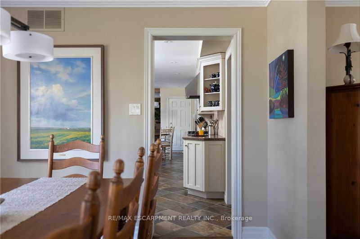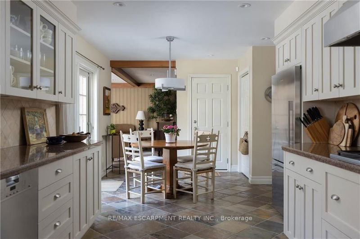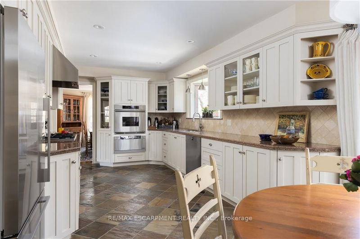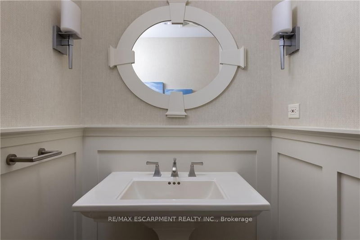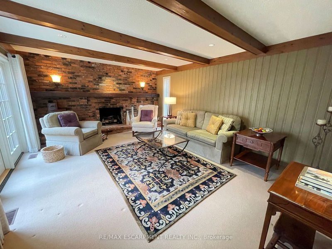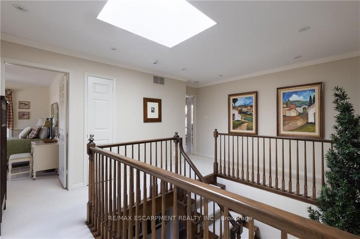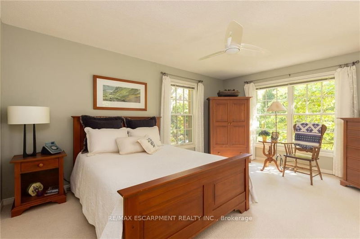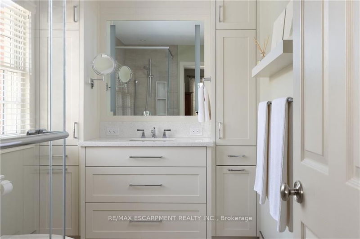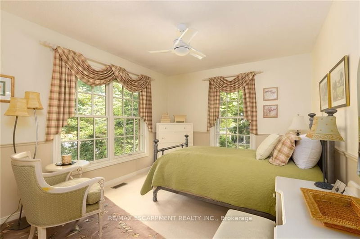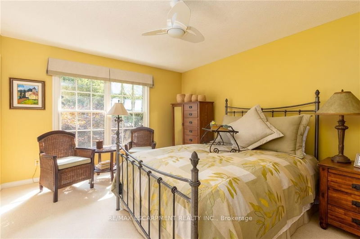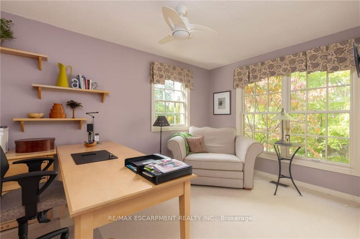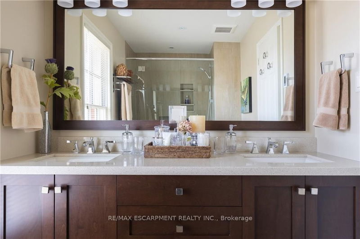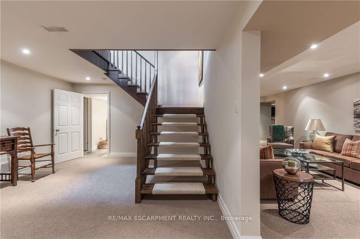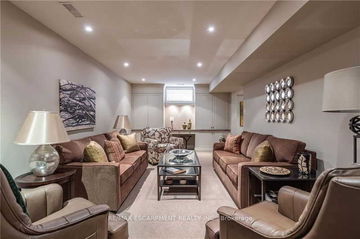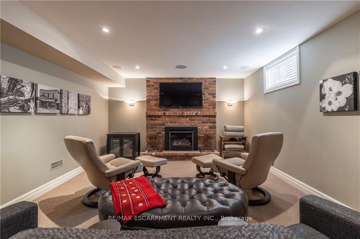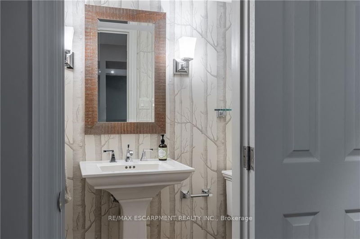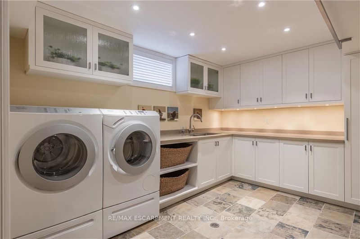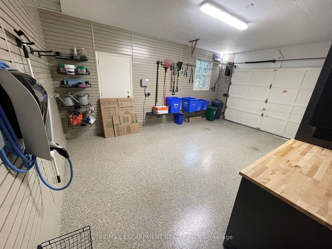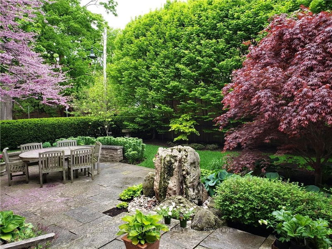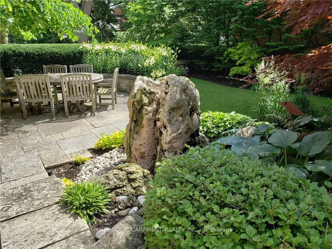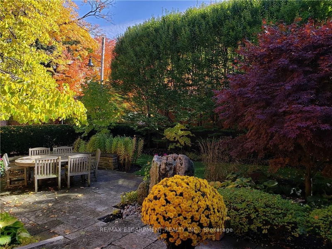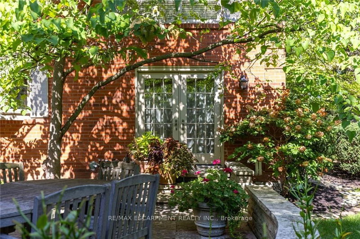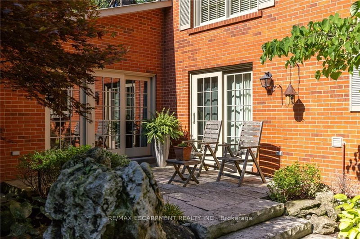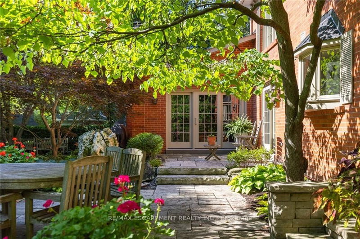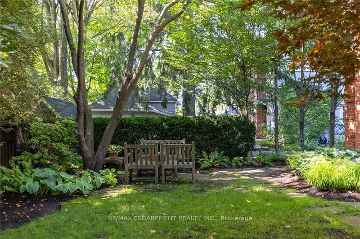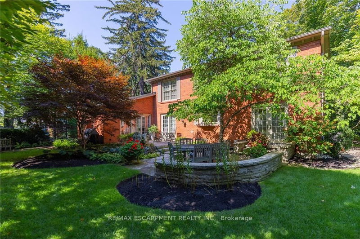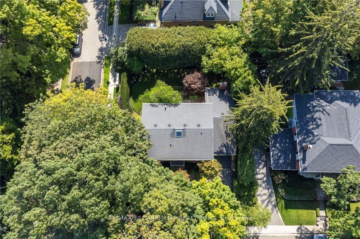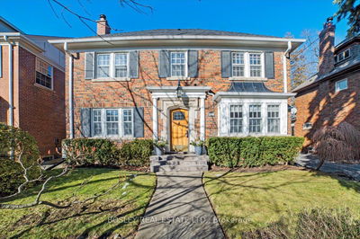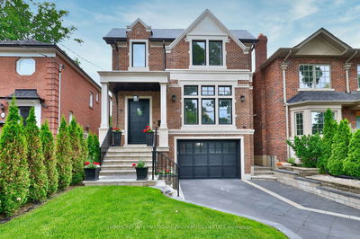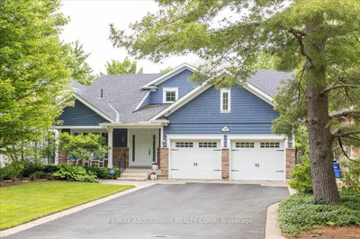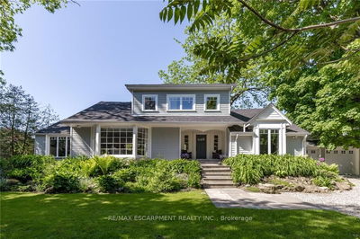Client Remks:RARE opportunity to live right in the heart of Old Oakville! A charming brick home with ample parking, just steps to downtown Oakville and Lake Ontario. With over 4500 square feet of living space, this home has a fantastic floor plan for today's family. As you enter the home, you are greeted by a spacious foyer with two front hall closets. This home offers a formal living room & dining room, which are open to each other and the perfect place for entertaining! The main floor also features a private office space with a bright bay window and built-in cabinetry. Gourmet kitchen extends into a convenient breakfast area with walkout to a tranquil backyard. Ideally located off the kitchen is a large pantry space and powder room (2022). On the back of the home is the cozy family room complete with gas log set fireplace which sets the Muskoka-like mood. Upstairs, you will notice the amount of natural light pouring in from the large skylight (2021).
부동산 특징
- 등록 날짜: Wednesday, December 06, 2023
- 가상 투어: View Virtual Tour for 234 William Street
- 도시: Oakville
- 이웃/동네: Old Oakville
- 중요 교차로: Trafalgar Rd To William & Dunn
- 전체 주소: 234 William Street, Oakville, L6J 1C9, Ontario, Canada
- 거실: Main
- 주방: Main
- 가족실: Main
- 리스팅 중개사: Re/Max Escarpment Realty Inc. - Disclaimer: The information contained in this listing has not been verified by Re/Max Escarpment Realty Inc. and should be verified by the buyer.

