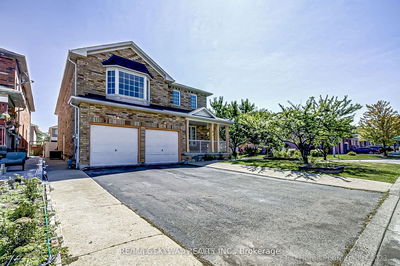WOW!!! This home hits it all. 5 Beds upstairs, a potential nanny suite in the basement, double car garage, over 2600sq ft above grade and in the Prime Location of Mount Pleasant. This functional layout has a dining room, kitchen, family room and a main floor office (perfect for those who work from home). The master suite, a retreat in itself, boasts a spacious bedroom, a luxurious ensuite bathroom. The remaining four bedrooms are generously sized, offering comfort and privacy for each family member or guest. Venture to the basement, and you'll discover a versatile space with the potential for a nanny suite. This area features its own bedroom, bathroom, and a living space that can be tailored to suit various needs. Don't like cutting grass, well then having turf in the backyard is the icing on the cake for you with this home. Don't miss out and come see it in person today.
부동산 특징
- 등록 날짜: Friday, December 15, 2023
- 가상 투어: View Virtual Tour for 44 Agricola Road
- 도시: Brampton
- 이웃/동네: Northwest Brampton
- 전체 주소: 44 Agricola Road, Brampton, L7A 0V6, Ontario, Canada
- 거실: Combined W/주방, Vinyl Floor, Fireplace
- 주방: Combined W/Living, Vinyl Floor, Eat-In Kitchen
- 리스팅 중개사: Royal Lepage Real Estate Services Regan Real Estate - Disclaimer: The information contained in this listing has not been verified by Royal Lepage Real Estate Services Regan Real Estate and should be verified by the buyer.
























































