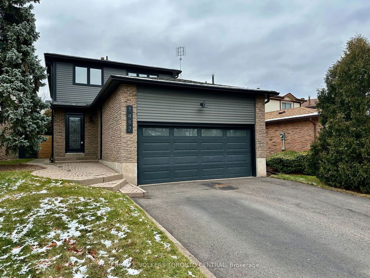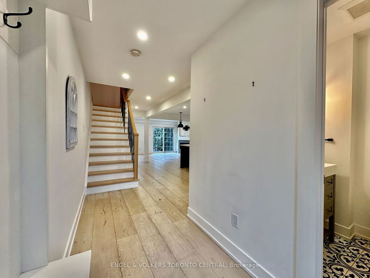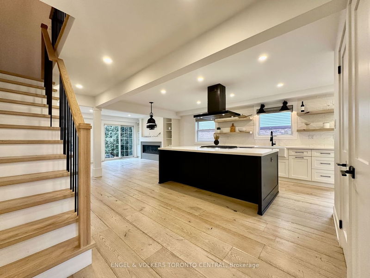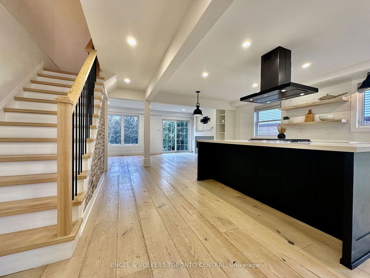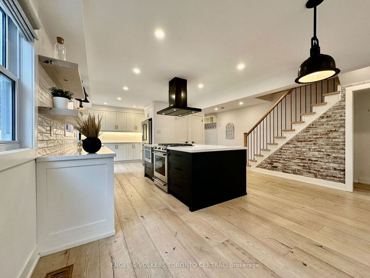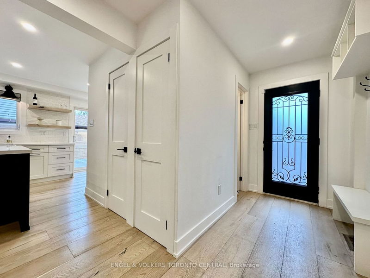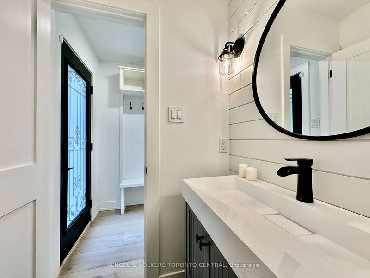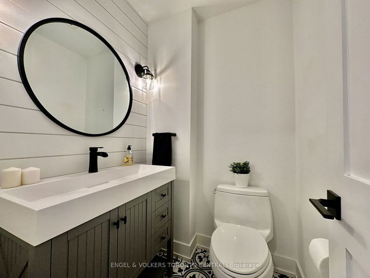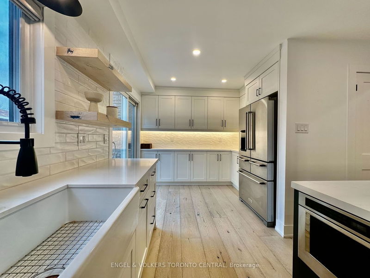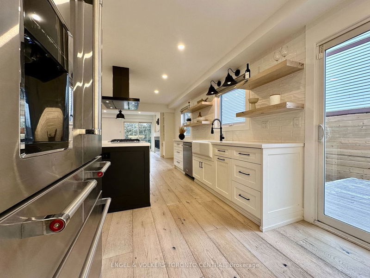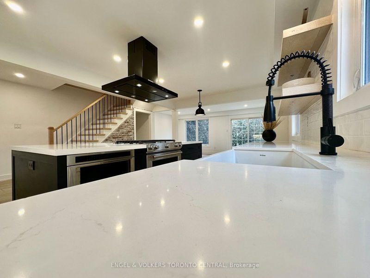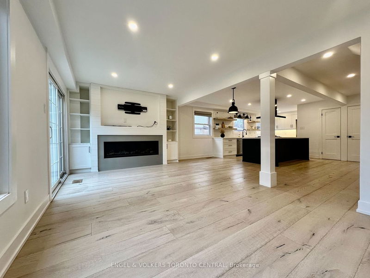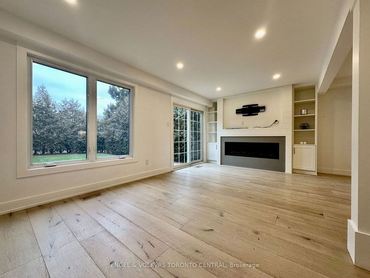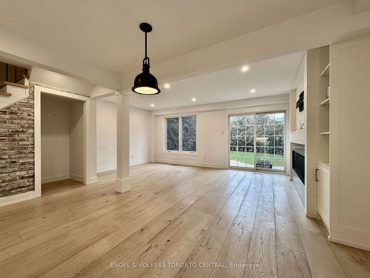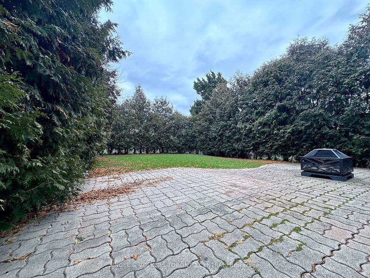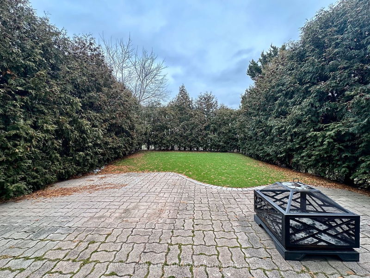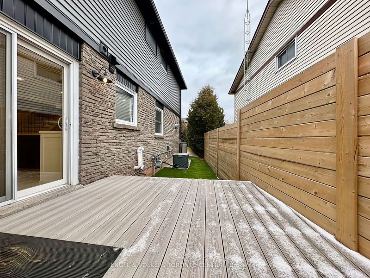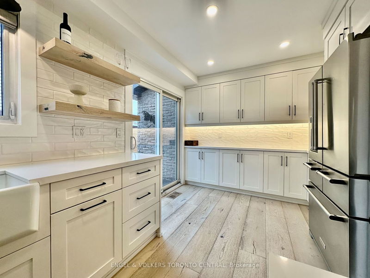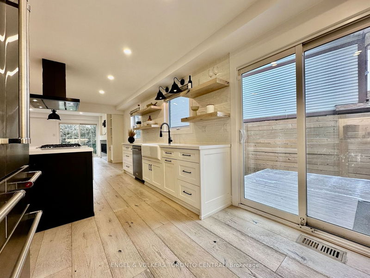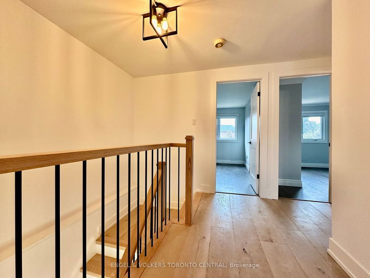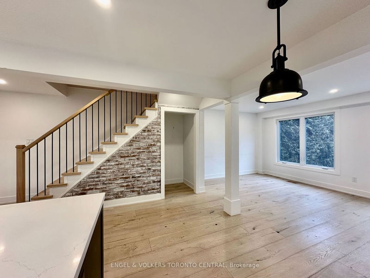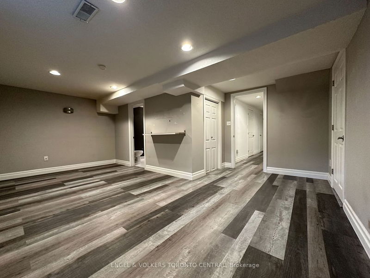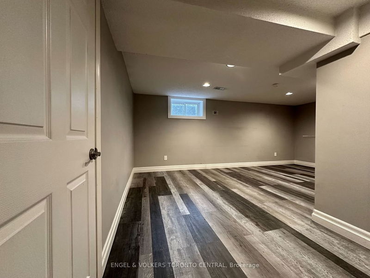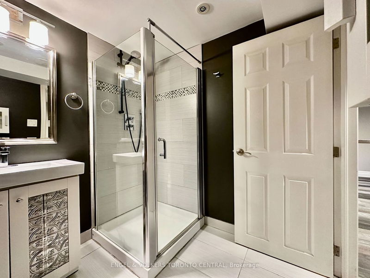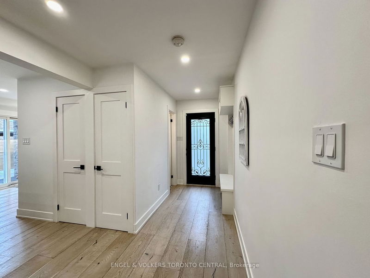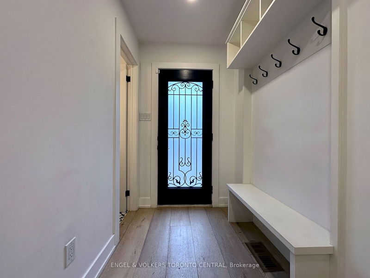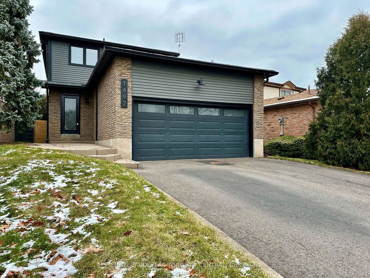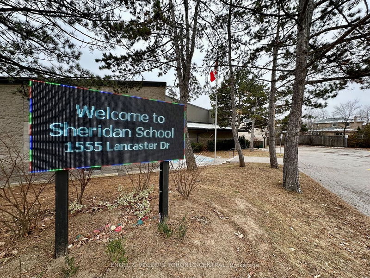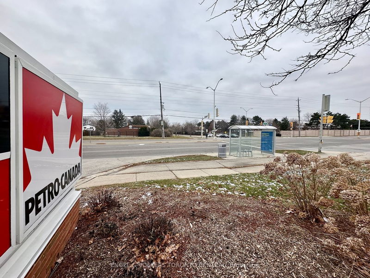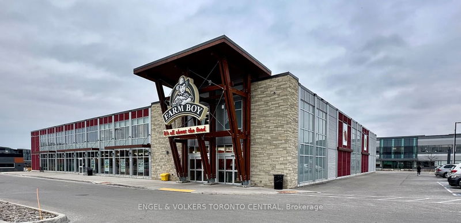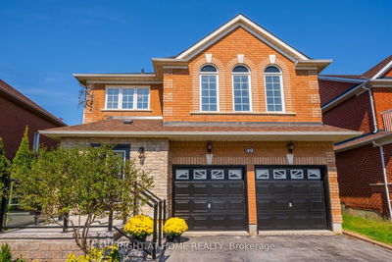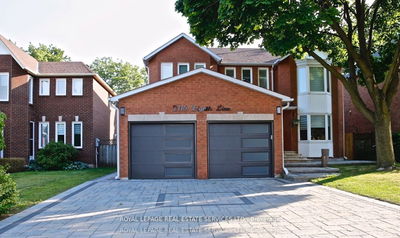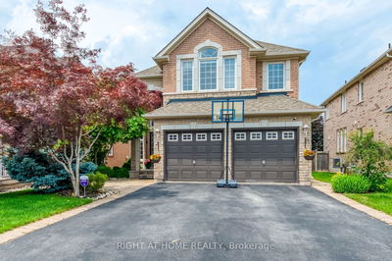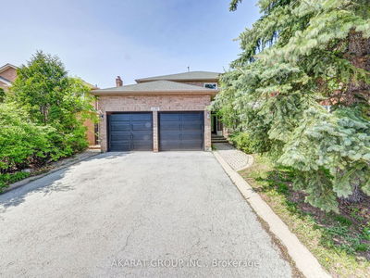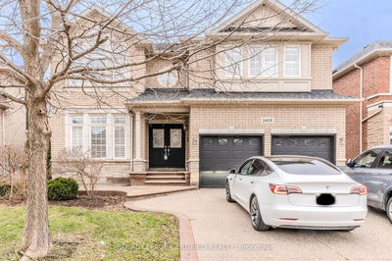Welcome to pure luxury in the beautiful neighbourhood of Iroquois Ridge South. This 4 bed, 4 bath home features a modern open concept layout with stunning 6 ft kitchen granite countertop island with built-in cabinetry, S/S grated stove top with centre island exhaust, custom open shelving and pantry, gas fireplace insert, and connected living room space sitting on immaculate white oak plank flooring. An entertainer's dream! Enjoy blissful winter nights in protected backyard enclosed with 20' Arborvitae tree fencing, custom interlocking with grated fire pit and blended artificial turf yard. Local Amenities include Sheridan Public School, Sheridan College, Upper Oakville Shopping Centre, Oakwoods Shopping Centre, and an abundance of local restaurants. Immediate access to Hwy 403 Hwy 401, public transit, and more. NOTE: 2nd Floor is currently being upgraded for new enlarged master bedroom suite and bathroom ensuite. To be completed prior to move-in date. *This is a linked home*
부동산 특징
- 등록 날짜: Saturday, January 06, 2024
- 도시: Oakville
- 이웃/동네: Iroquois Ridge South
- 중요 교차로: Eighth Line & Upper Middle E
- 전체 주소: 1497 Lancaster Drive, Oakville, L6H 2T2, Ontario, Canada
- 주방: Granite Counter, Stainless Steel Appl, Centre Island
- 거실: Open Concept, Gas Fireplace, Walk-Out
- 리스팅 중개사: Engel & Volkers Toronto Central - Disclaimer: The information contained in this listing has not been verified by Engel & Volkers Toronto Central and should be verified by the buyer.

