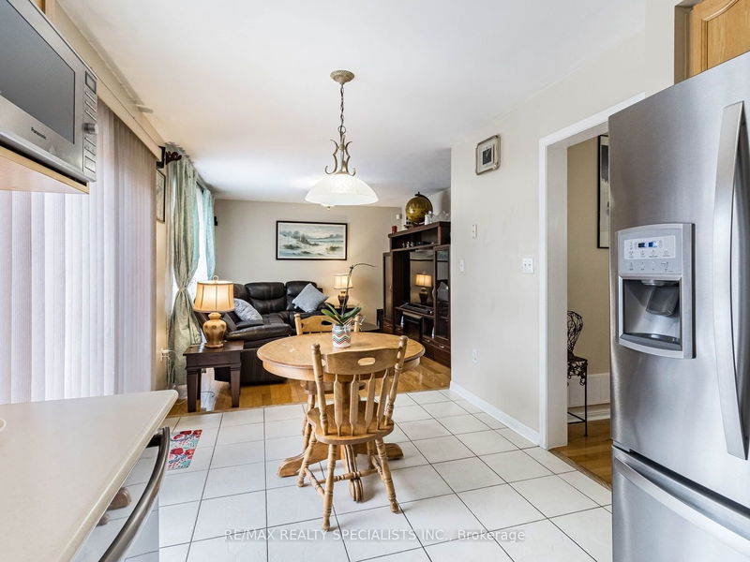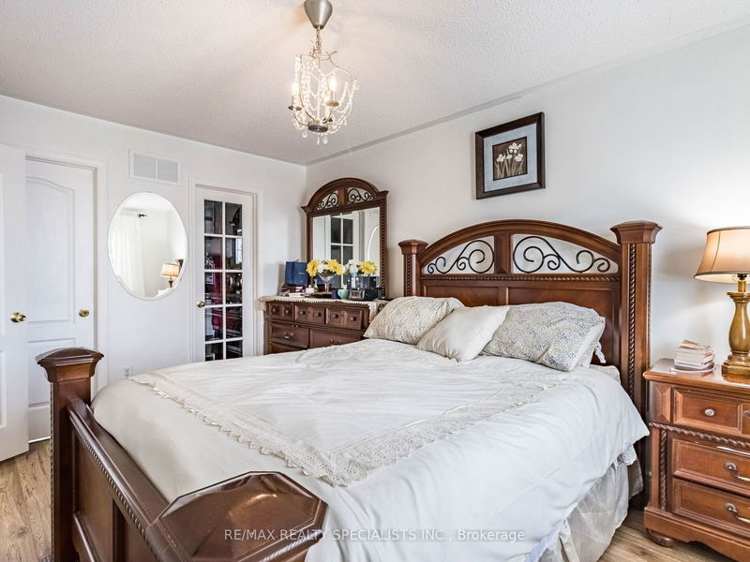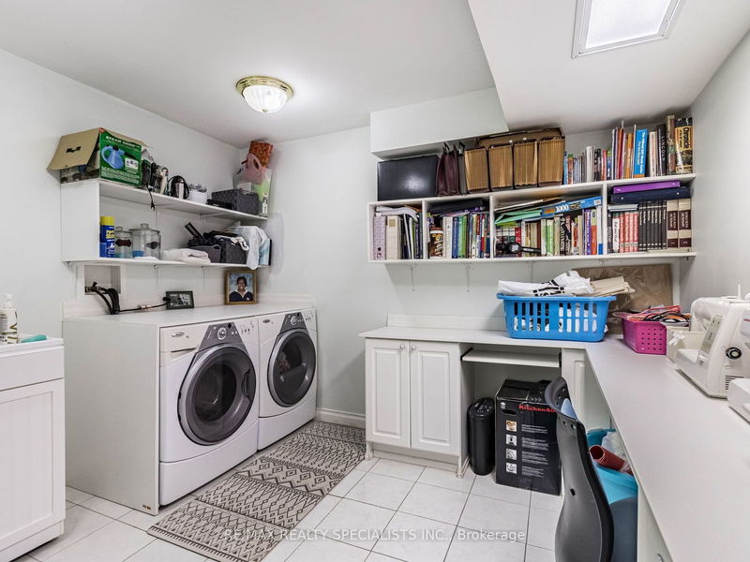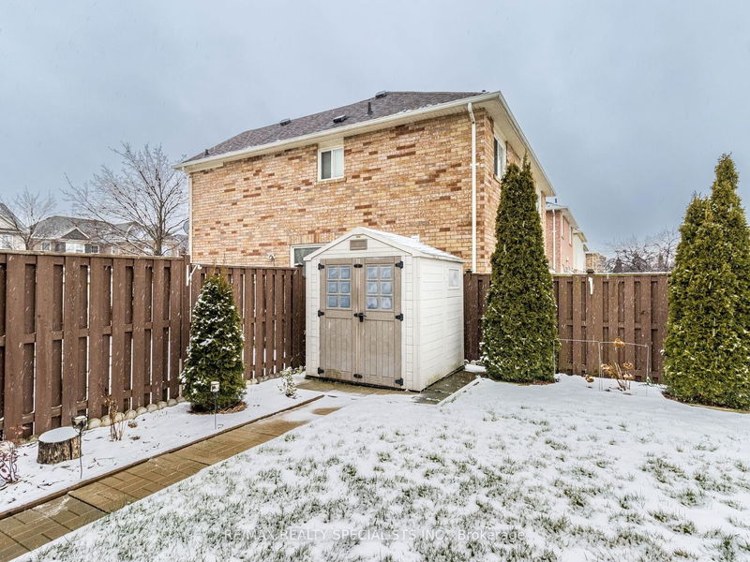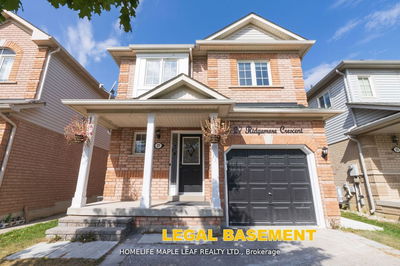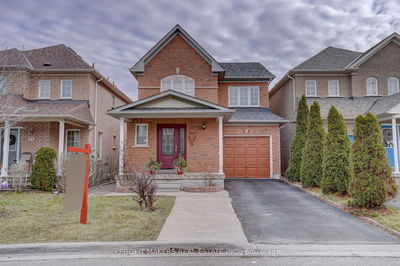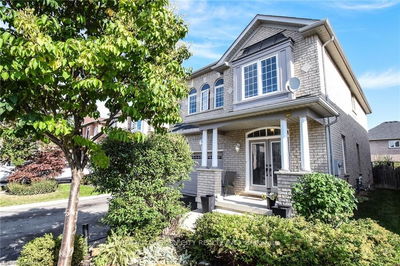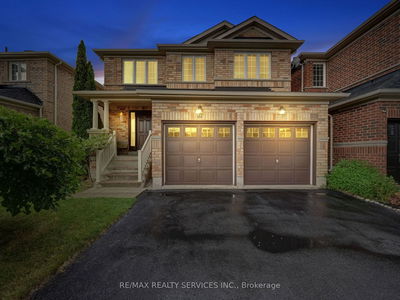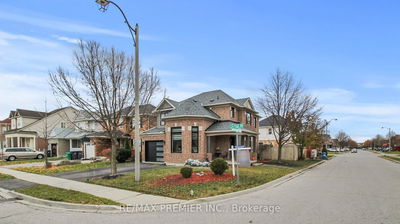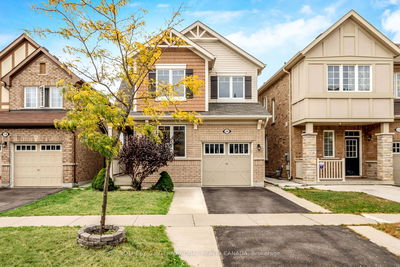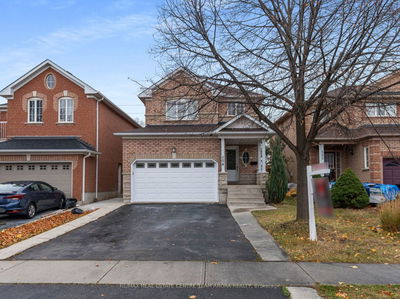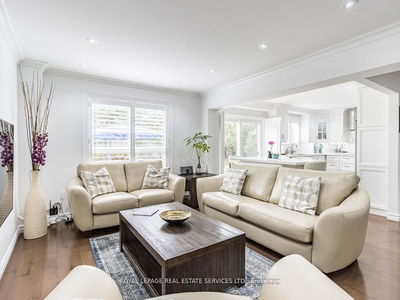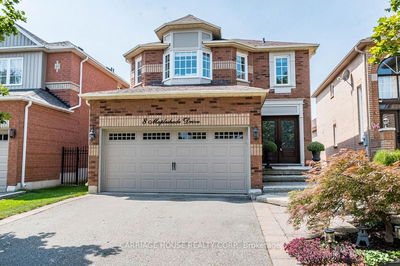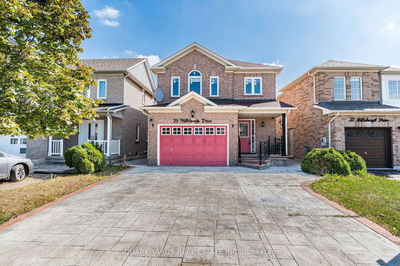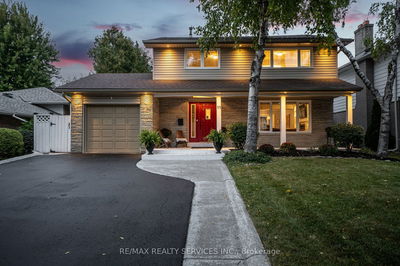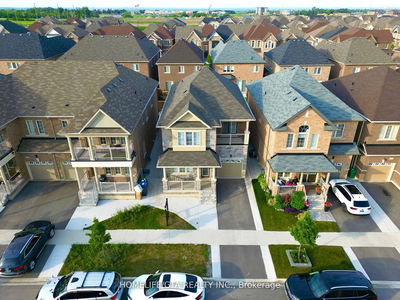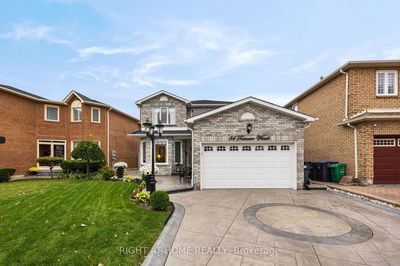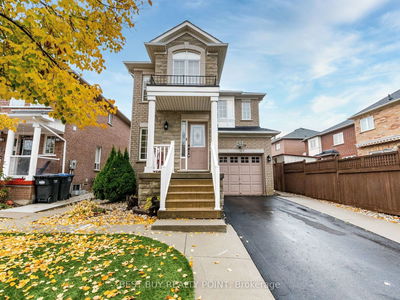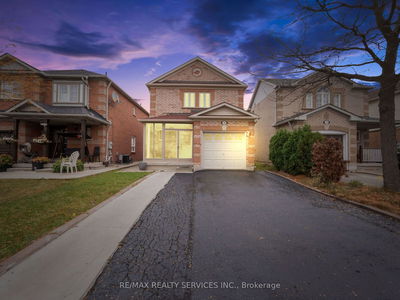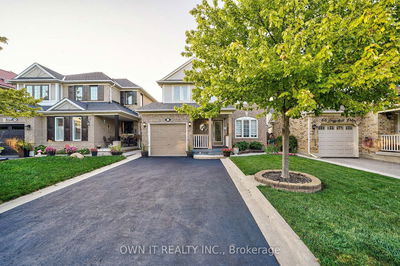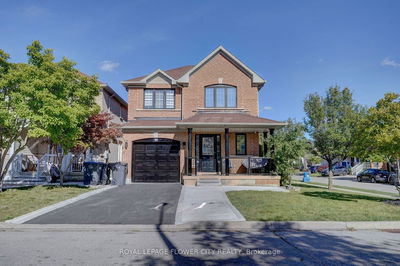Welcome to this stunning detached home located in the sought-after neighbourhood of Fletchers Meadows. Situated on a child-friendly street, the exterior of the house is adorned with pot lights and boasts an entrance from the garage into the home with hardwood floors throughout. The main level features a formal living room with a large bay window, a separate dining room, and a spacious family room. The kitchen is equipped with stainless steel appliances and a ceramic backsplash. From the breakfast area, step out into the large backyard. Upstairs, you'll find three well-sized bedrooms, including the primary bedroom with its own ensuite bath that includes a corner soaker tub and a separate shower. The room has a closet organizer and a built-in window seat. This home is conveniently located near schools, a recreation center, parks, shopping, public transit, highways, and more!
부동산 특징
- 등록 날짜: Friday, January 12, 2024
- 가상 투어: View Virtual Tour for 60 Williamson Drive
- 도시: Brampton
- 이웃/동네: Fletcher's Meadow
- 중요 교차로: Sandalwood/Chinguacousy
- 전체 주소: 60 Williamson Drive, Brampton, L7A 3M1, Ontario, Canada
- 거실: Hardwood Floor, Bay Window
- 가족실: Hardwood Floor, Large Window
- 주방: Ceramic Floor, Stainless Steel Appl, W/O To Yard
- 리스팅 중개사: Re/Max Realty Specialists Inc. - Disclaimer: The information contained in this listing has not been verified by Re/Max Realty Specialists Inc. and should be verified by the buyer.












