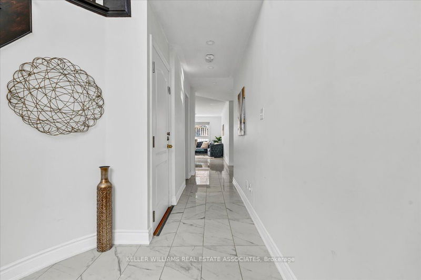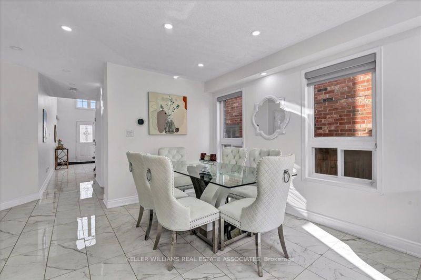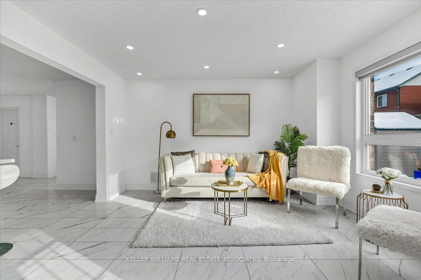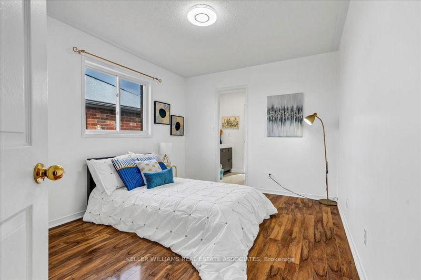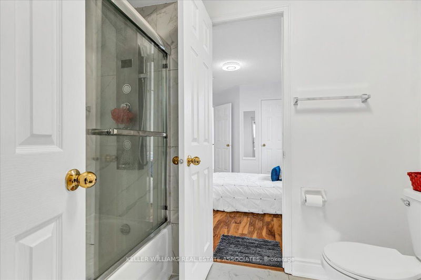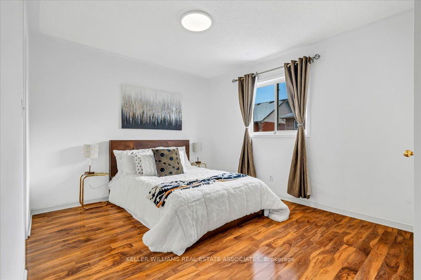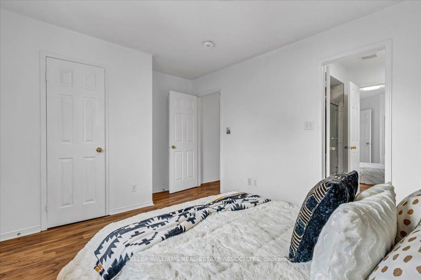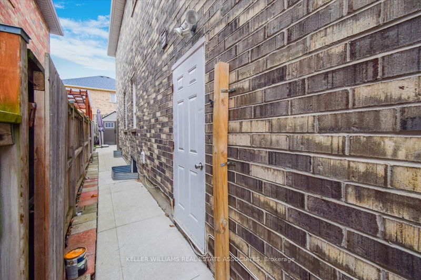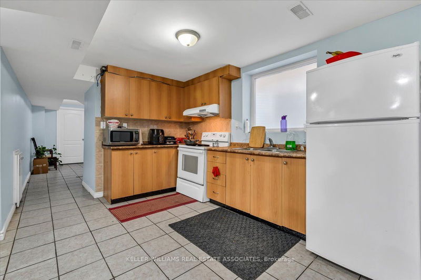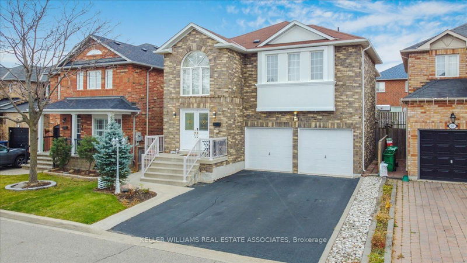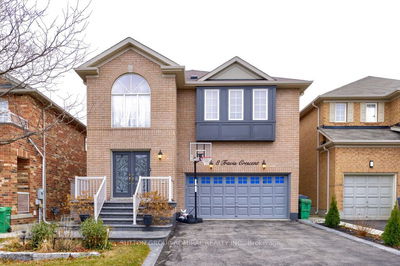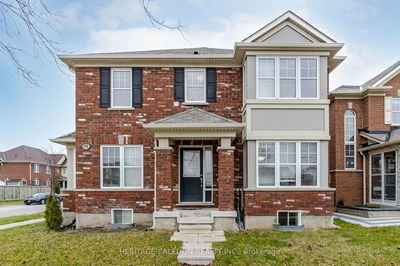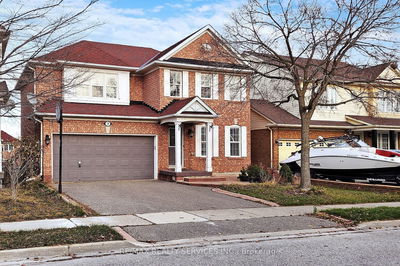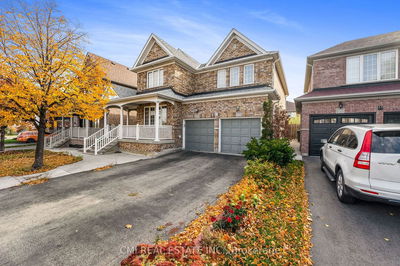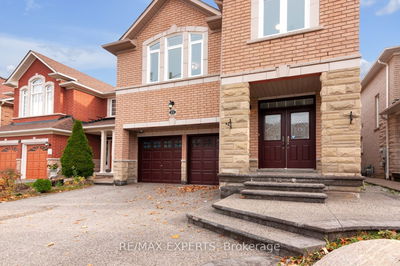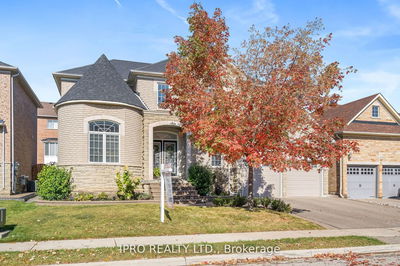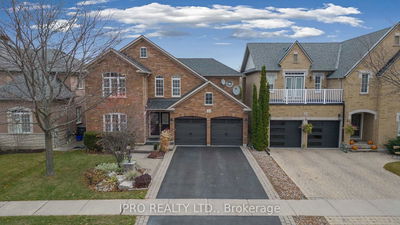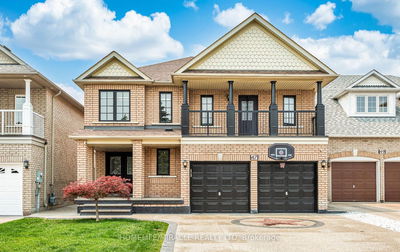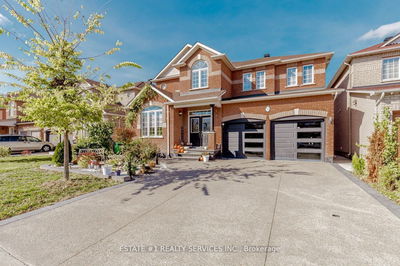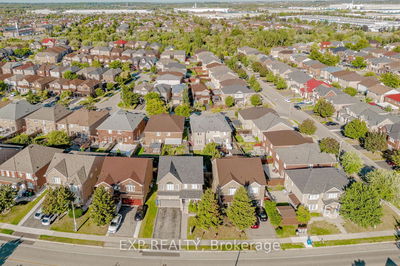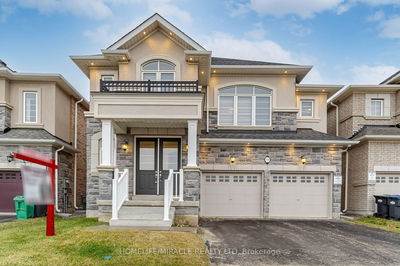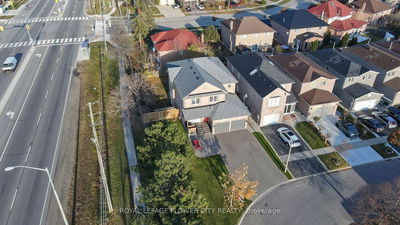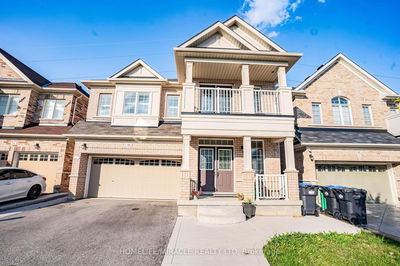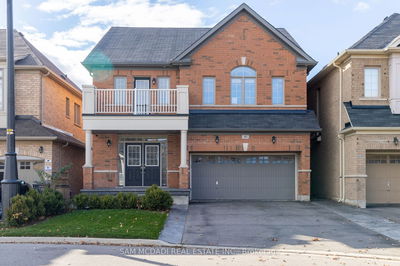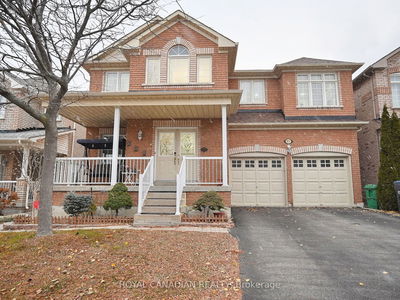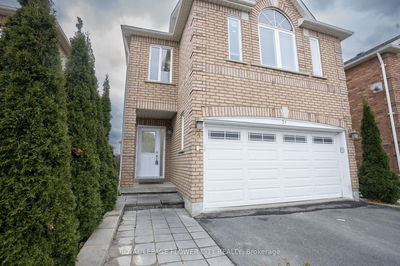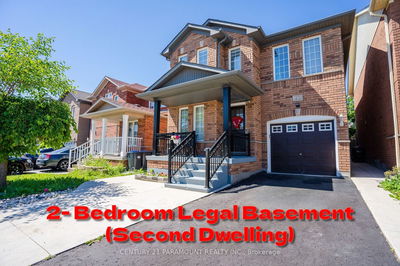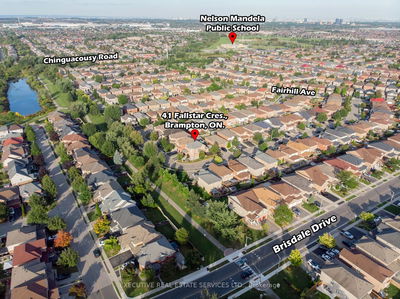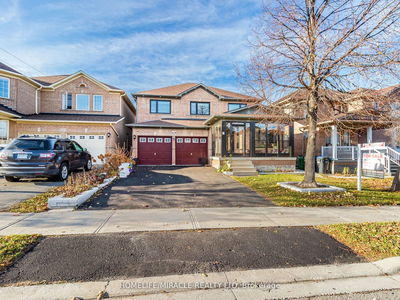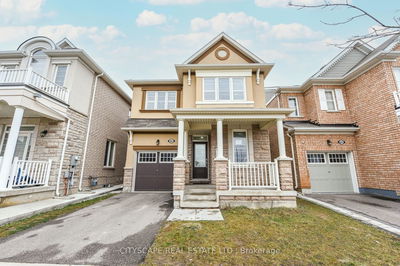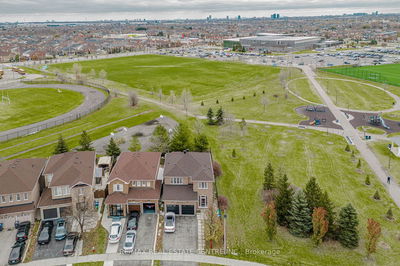Introducing Turn-Key Lavish Detached home 4 Bed and 5 Washroom with Legal 2 Bedroom Basement Apartment. One of the Biggest Model on the Street. Open to Below Entrance, front porch w/Circular Stairs. Enjoy the tranquility of Two King sized Bedrooms with luxurious pampering baths. Two additional Queen-sized bedrooms with Semi-Ensuite is a must see. Four baths, Separate Living & Family with interior garage access, this home offers convenience. Positioned in a family-friendly Fletcher's Meadow Community, a true embodiment of elegance. This sprawling multi-family sized residence is designed for your needs, featuring sun-kissed rooms & well-thought-out layout for entertainment & luxury. The Kitchen is a haven of style & grace for your morning coffee. Open-concept living & numerous $$ spent on upgrades, the home boasts an elegant living room merging seamlessly with the modern kitchen. 3 Full washrooms and Laundry on Upper level offers comfort.
부동산 특징
- 등록 날짜: Tuesday, January 16, 2024
- 가상 투어: View Virtual Tour for 12 Tufton Crescent
- 도시: Brampton
- 이웃/동네: Fletcher's Meadow
- 중요 교차로: Creditview/Sandalwood
- 전체 주소: 12 Tufton Crescent, Brampton, L7A 3J1, Ontario, Canada
- 거실: Combined W/Dining, Large Window, Ceramic Floor
- 주방: Window, Backsplash, Ceramic Floor
- 가족실: Open Concept, Fireplace, Ceramic Floor
- 주방: Combined W/Living, Family Size Kitchen, Porcelain Floor
- 거실: Combined W/Rec, Side Door, Porcelain Floor
- 리스팅 중개사: Keller Williams Real Estate Associates - Disclaimer: The information contained in this listing has not been verified by Keller Williams Real Estate Associates and should be verified by the buyer.



