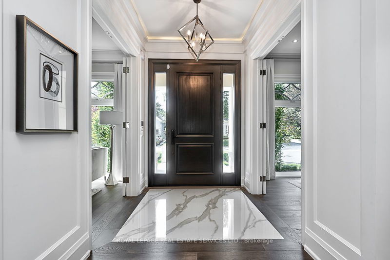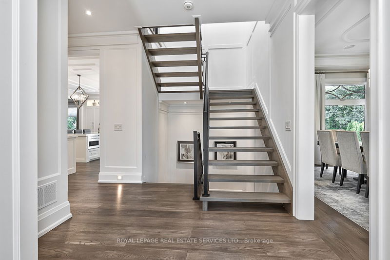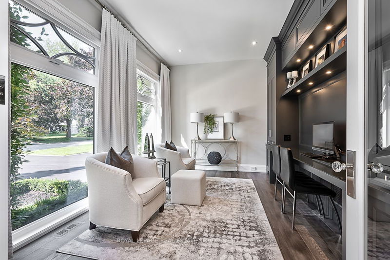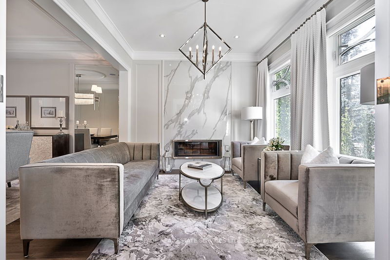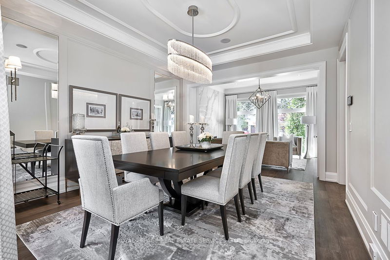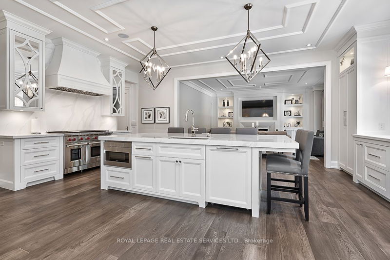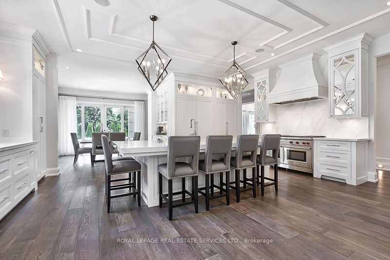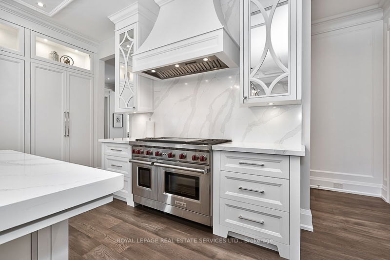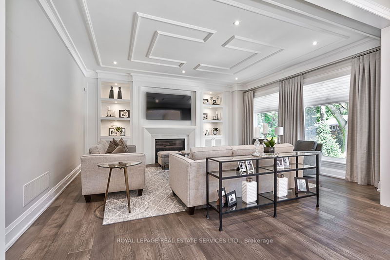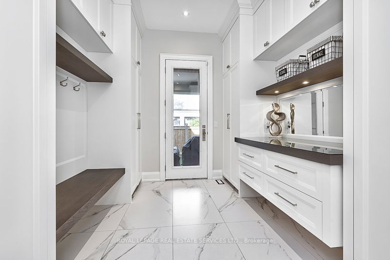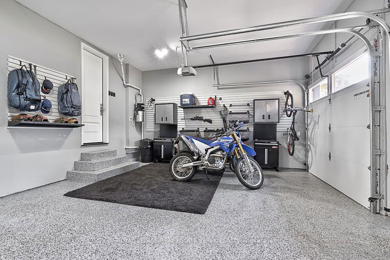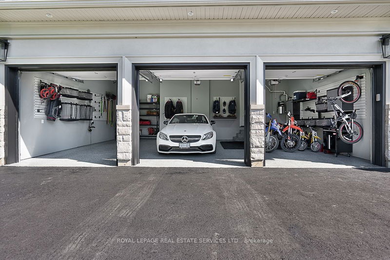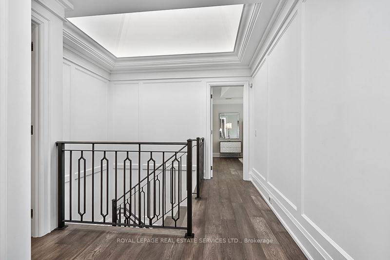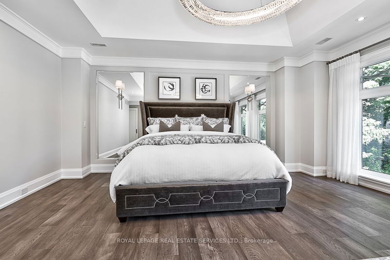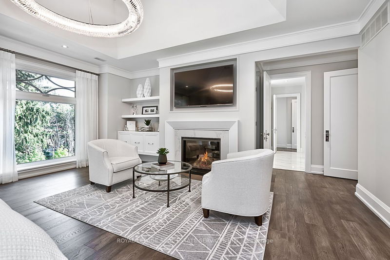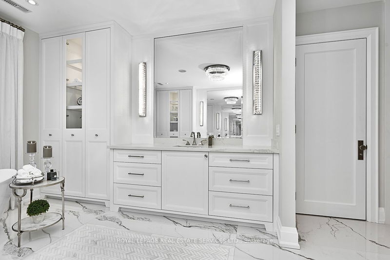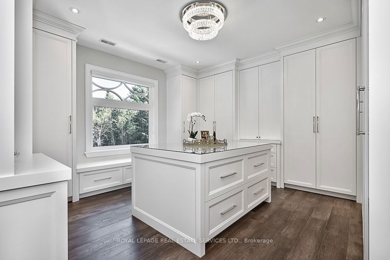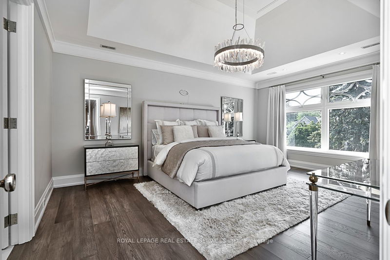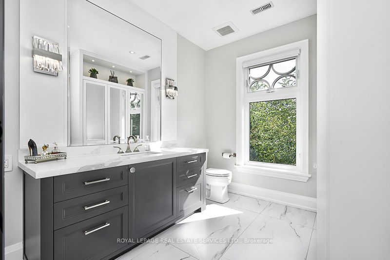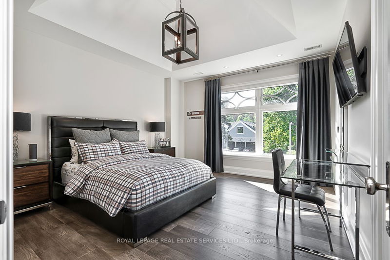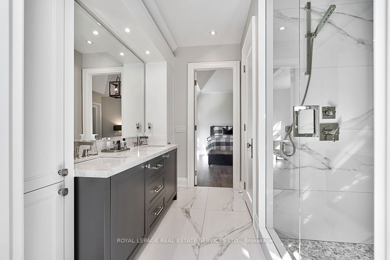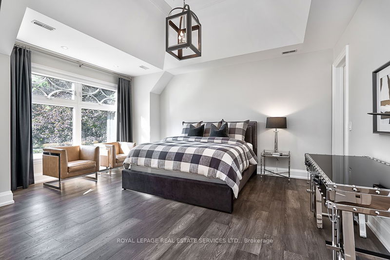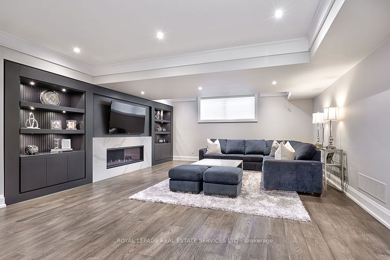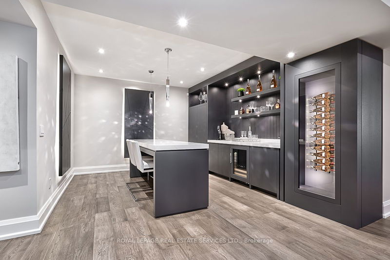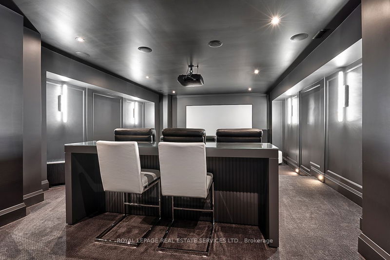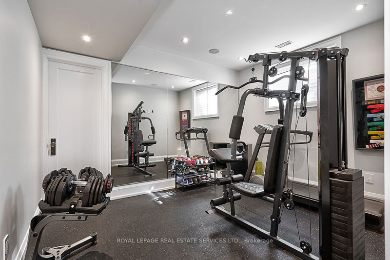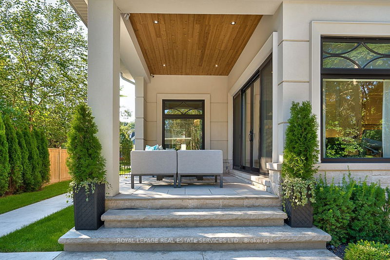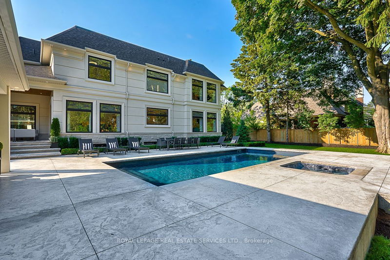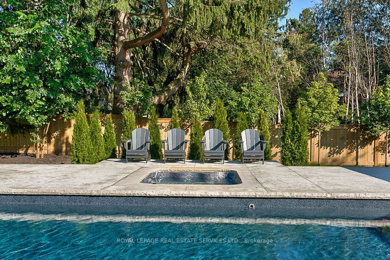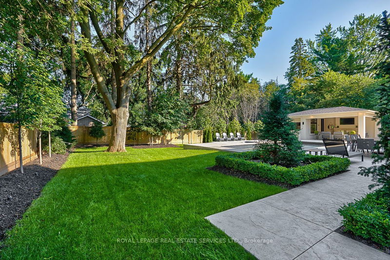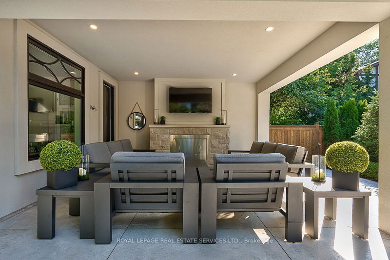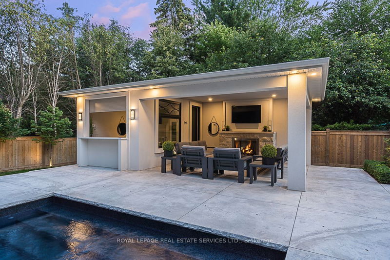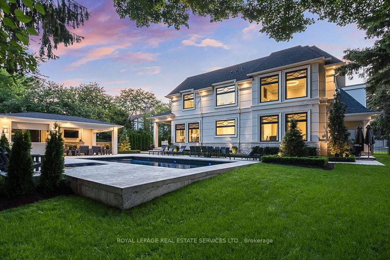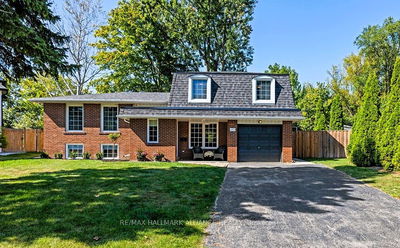Welcome to 1238 Crawford Crt, a custom-built masterpiece on a premium court in South East Oakville! This home boasts 7200sf of grandeur and elegance, featuring top-notch architectural refinements. No expense was spared, with complete millwork by "Misani," a chef's kitchen, Wolf & Thermador appliances, separate breakfast room w/ servery & a rare triple car garage with an EV charging station. The interior showcases detailed trim work, plaster crown molding, a motorized blinds system, heated floors & massive windows flooding every space with light.The 2nd floor offers 4 large bdrms w/ 11' ceilings, a custom dressing room, a second laundry room & a stunning 2-story skylight. The basement is a showstopper, featuring a built-in bar/lounge, a complete gym & a custom theater room an entertainer's paradise! The fully fenced rear yard is a true oasis w/ Jameson pool with deep end, built-in jacuzzi, a pool house w/ bar, an outdoor covered lounge w/ stone fireplace & a separate covered BBQ area.
부동산 특징
- 등록 날짜: Friday, January 19, 2024
- 가상 투어: View Virtual Tour for 1238 Crawford Court
- 도시: Oakville
- 이웃/동네: Eastlake
- 중요 교차로: Morrison Rd. To Crawford Crt.
- 전체 주소: 1238 Crawford Court, Oakville, L6J 1Z3, Ontario, Canada
- 거실: Gas Fireplace, Hardwood Floor, O/Looks Frontyard
- 주방: B/I Appliances, Centre Island, Hardwood Floor
- 가족실: Gas Fireplace, Hardwood Floor, Pot Lights
- 리스팅 중개사: Royal Lepage Real Estate Services Ltd. - Disclaimer: The information contained in this listing has not been verified by Royal Lepage Real Estate Services Ltd. and should be verified by the buyer.



