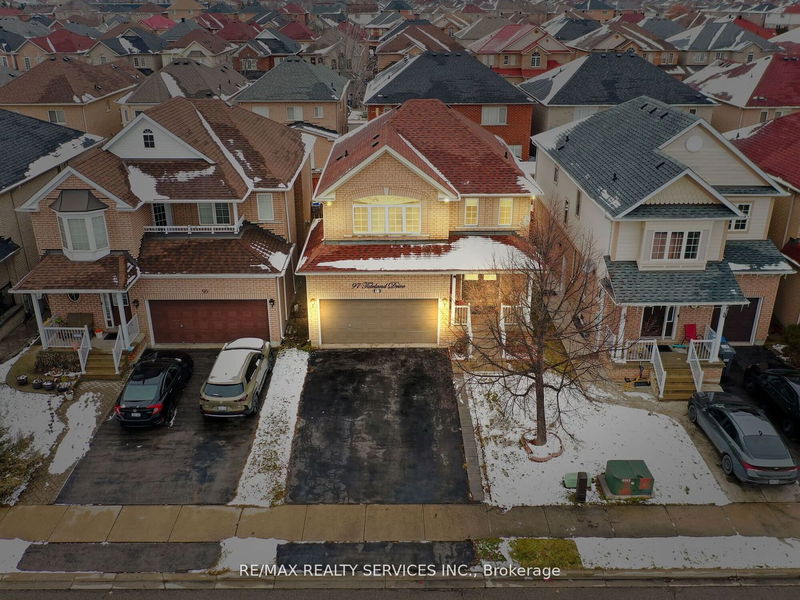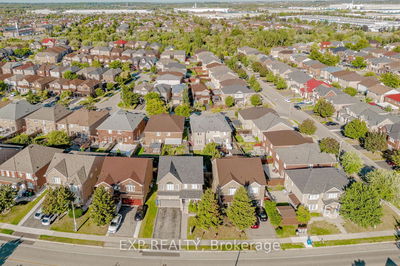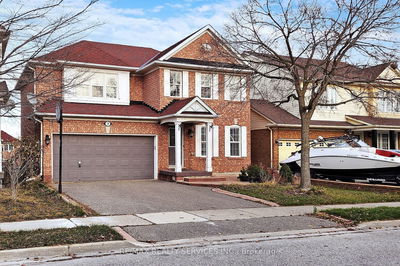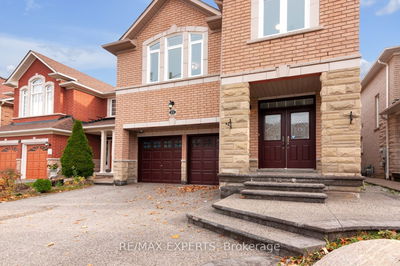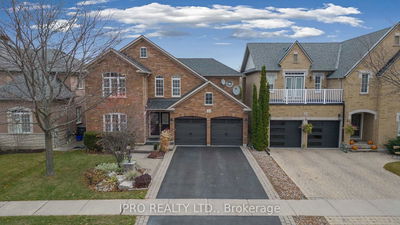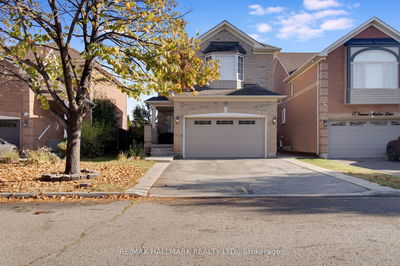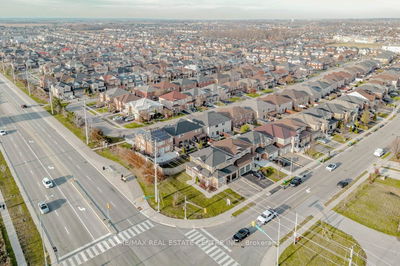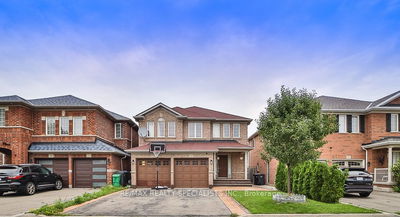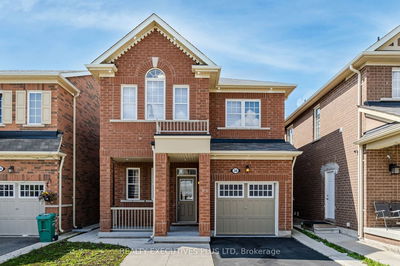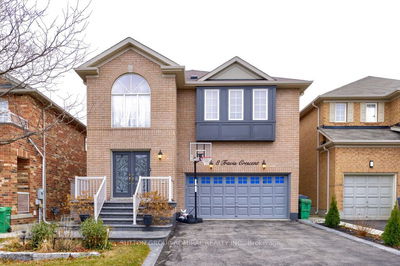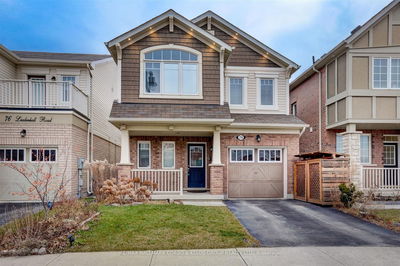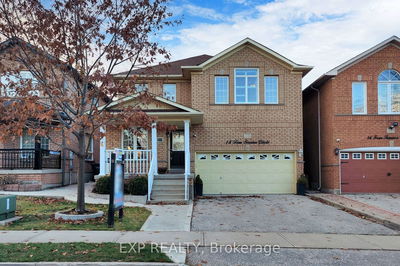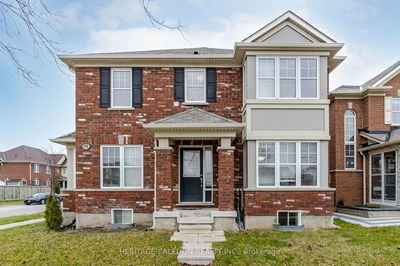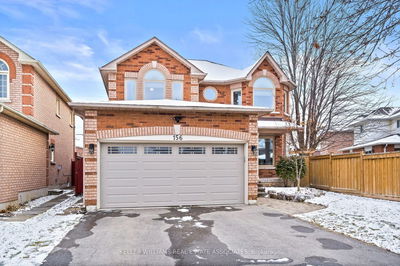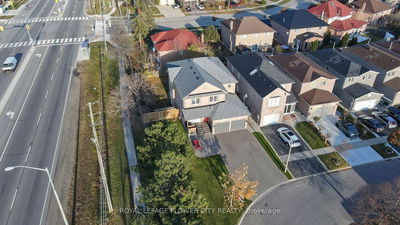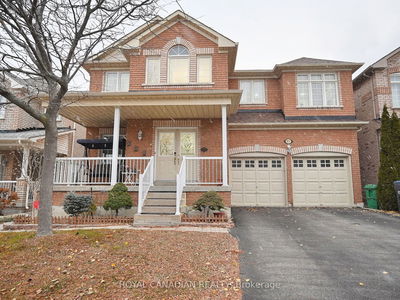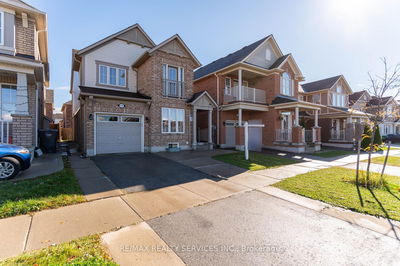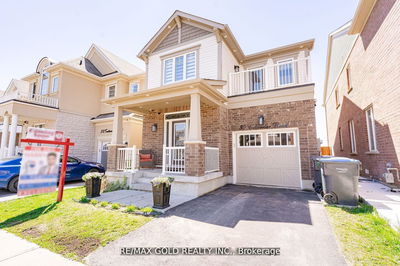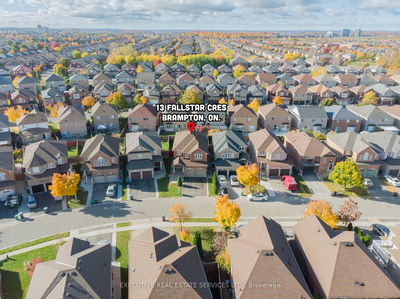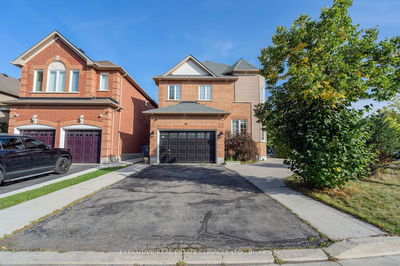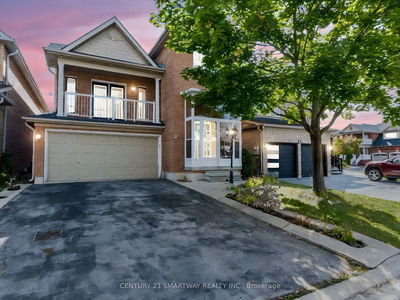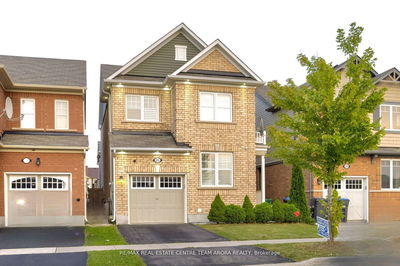Come check out this stunning 4 bedroom 4 bath detached home in an optimal location facing a park, just moments away from Mt Pleasant Go station, schools, plazas, community center, and more. This home features an oversized front porch leading to a double-door entry that opens up to a large living and dining room with hardwood floors. The generously sized chef's kitchen is equipped with granite countertops, updated s/s appliances, and additional cabinetry. Upstairs you have 4 good-sized carpet-free bedrooms with updated laminate flrs featuring the primary bedroom with a 4pc ensuite and walk-in closet, also a potential 2nd primary bedroom with a gas fireplace. The newly done finished basement features an extra 5th bdrm, large rec rm, and 3pc bath. The garage entrance through the home could be used as a potential separate entrance. Upstairs 4th bedroom could be converted back to a family room if needed. Immaculately maintained and featuring countless upgrades, this home is a must-see!!
부동산 특징
- 등록 날짜: Saturday, January 20, 2024
- 가상 투어: View Virtual Tour for 97 Tideland Drive
- 도시: Brampton
- 이웃/동네: Fletcher's Meadow
- 전체 주소: 97 Tideland Drive, Brampton, L7A 2V8, Ontario, Canada
- 거실: Hardwood Floor, Open Concept, Window
- 주방: Granite Counter, Backsplash, Stainless Steel Appl
- 리스팅 중개사: Re/Max Realty Services Inc. - Disclaimer: The information contained in this listing has not been verified by Re/Max Realty Services Inc. and should be verified by the buyer.

