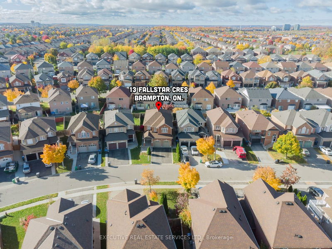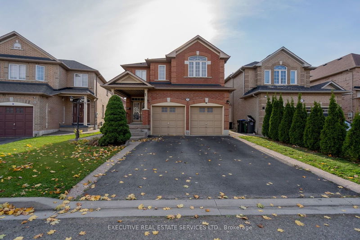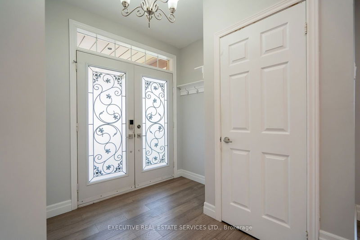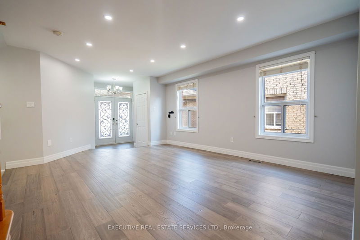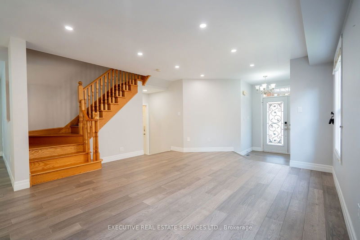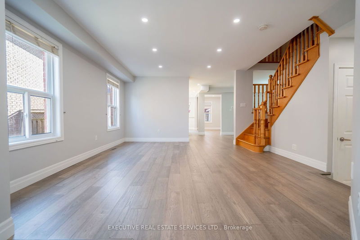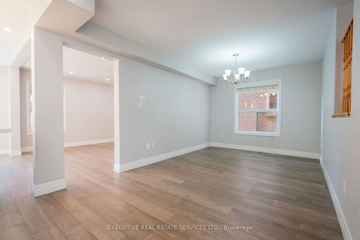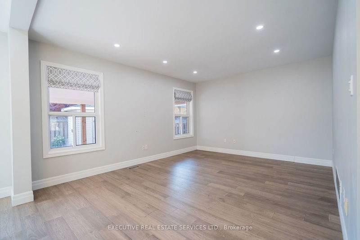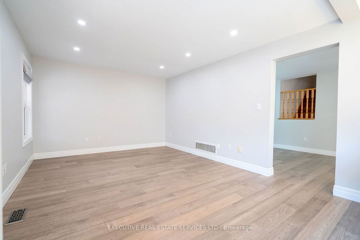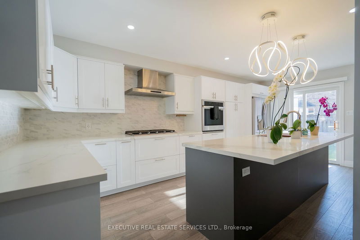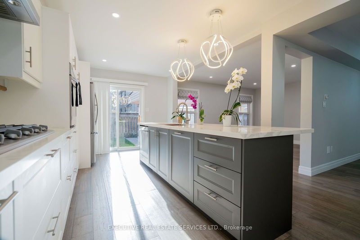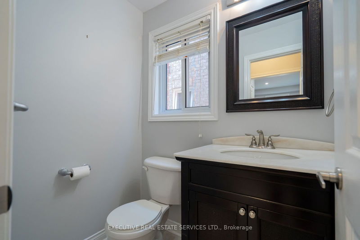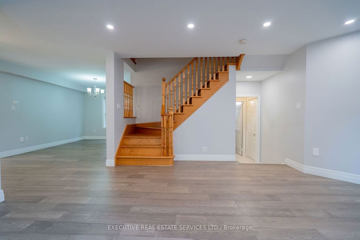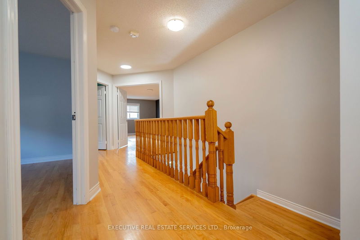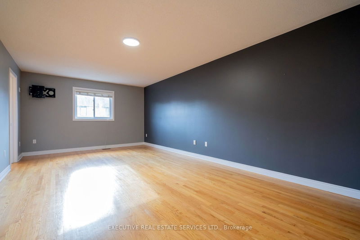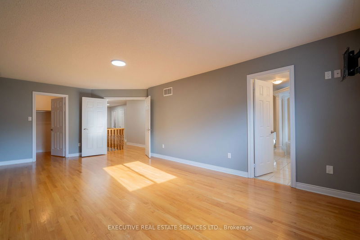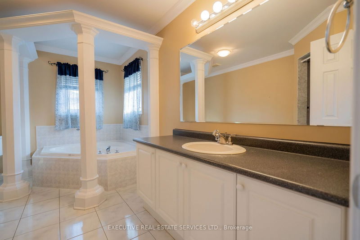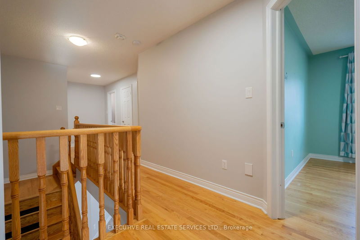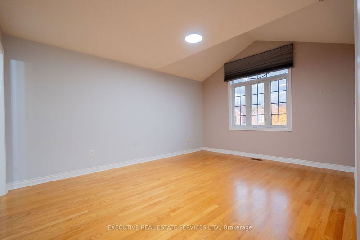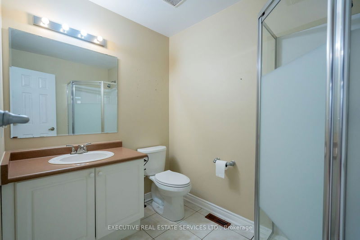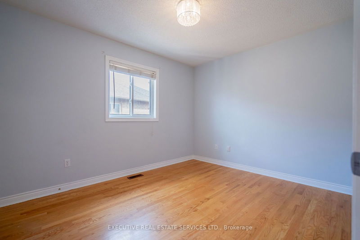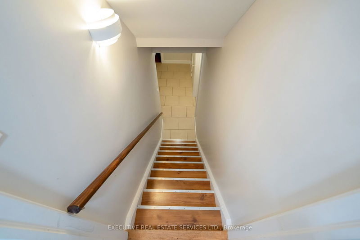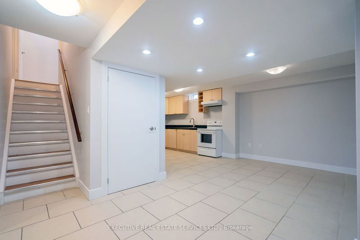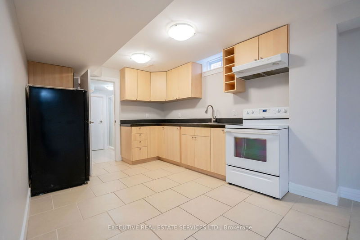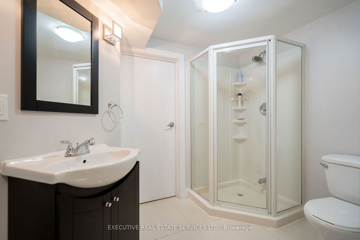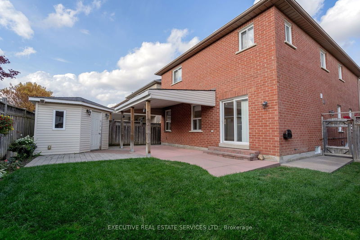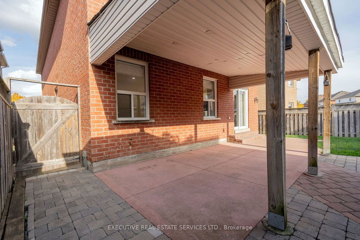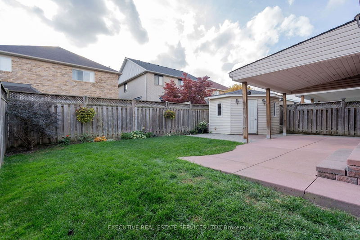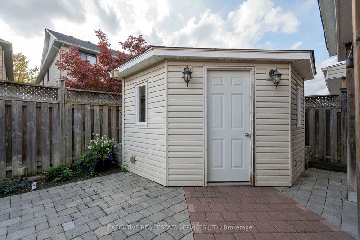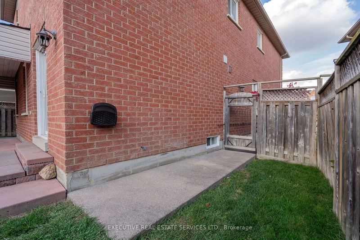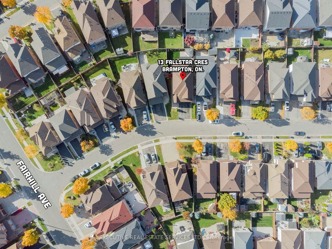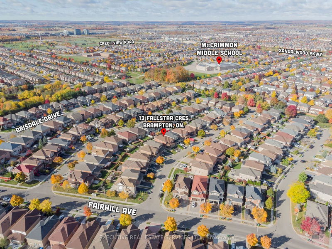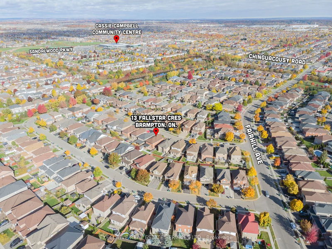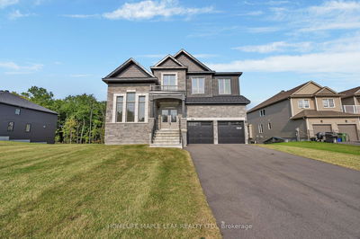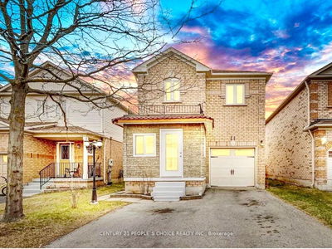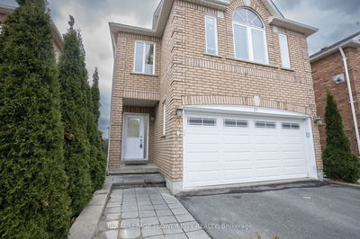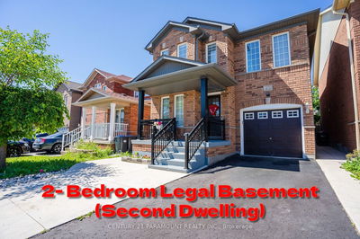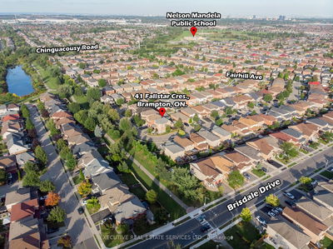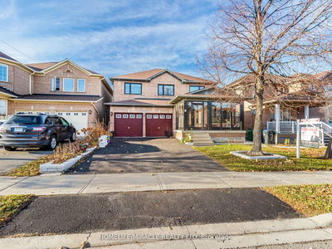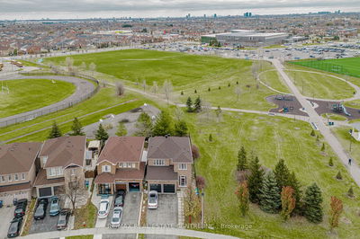Welcome To 13 Fallstar Crescent! This Meticulously Cared For & Appreciated Home Will Bring Your Search To A Screeching Halt! With 4284 Sqft Of Total Living Space, & 4 Spacious Bedrooms, This Is The One You've Been Looking For! Double Car Garage Detached Home On A Beautiful Lot, Featuring An Abundance Of Upgrades! Aggregate Front Porch Stretches To Backyard Entrance. Double Door Entry To A Fantastic Open-Concept Layout With Plenty Of Natural Light Flooding The Interior. Main Floor Features Separate Living, Dining & Family Room. The Fully Upgraded Gourmet Kitchen Is A Chef's Delight! Featuring Premium Stainless Steel Appliances, An 8 Foot Island, Luxury Light Fixtures, A 36" 5 Burner Countertop Cooktop, Soft Closing Cabinets, & Much More. Walk Out To Backyard From The Kitchen. Conveniently Located Garage Access Leads You Straight To The Laundry/Mud Room. Hardwood Flooring On The Main & Second Floor - This Home Features A Completely Carpet Free Interior! Ascend To The Second Floor To Be Greated By A Spacious Foyer & Rarely Offered Dual Master Bedroom Layout! Primary Master Bedroom With 4 Piece Ensuite & Oversized Walk In Closet. Second Master Bedroom Is Perfect For Large Families & Also Has An Attached Ensuite With Walk In Closet & Features Breathtaking Vaulted Ceilings. Third & Fourth Bedroom Share A Washroom, Totalling To A Rarely Offered 3 Full Washrooms On The Second Floor! All 4 Bedrooms Equipped With Large Windows & Closets, For Plenty Of Natural Light & Storage Space! Fully Finished Basement With Kitchen, Full 3 Piece Washroom, & Plenty Of Storage Space. Endless Potential From The Basement, Which Can Be Used For Personal Use Or As An In-Law Suite. Step Into The Backyard To Be Greated By Your Own Personal Oasis. The Blend Of Grass & Covered Concrete Area Make This The Perfect Place For Family Gatherings, BBQs, Kids To Play, Etc. The Combination Of Living Space, Upgrades, & Layout Truly Make This The One To Call Home.
부동산 특징
- 등록 날짜: Thursday, October 24, 2024
- 가상 투어: View Virtual Tour for 13 Fallstar Crescent
- 도시: Brampton
- 이웃/동네: Fletcher's Meadow
- 중요 교차로: Bovaird & Chinguacousy
- 전체 주소: 13 Fallstar Crescent, Brampton, L7A 2J5, Ontario, Canada
- 거실: Hardwood Floor, Pot Lights, Large Window
- 가족실: Hardwood Floor, Pot Lights, Large Window
- 주방: Stainless Steel Appl, Centre Island, Pot Lights
- 리스팅 중개사: Executive Real Estate Services Ltd. - Disclaimer: The information contained in this listing has not been verified by Executive Real Estate Services Ltd. and should be verified by the buyer.

