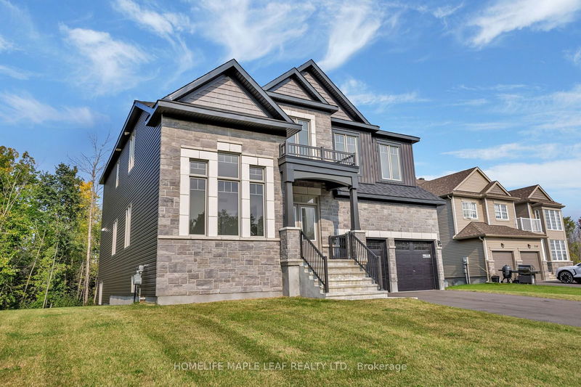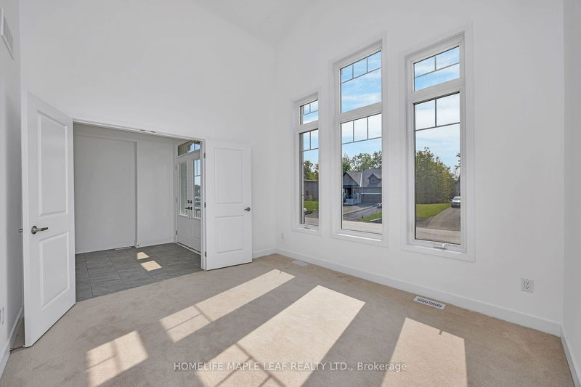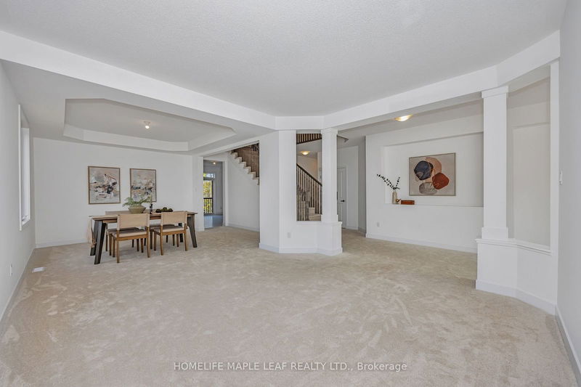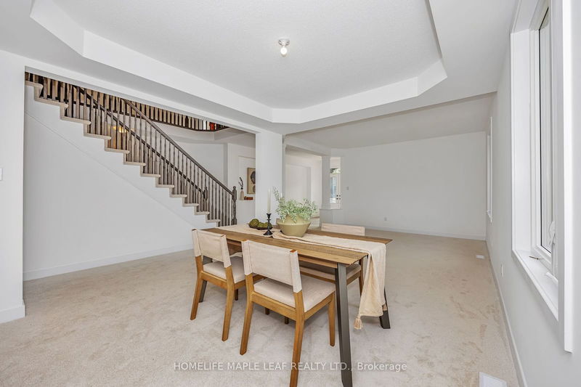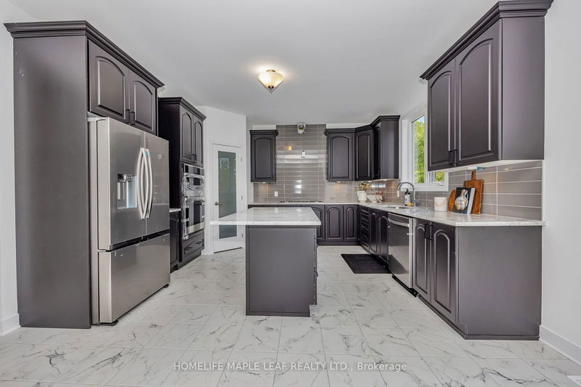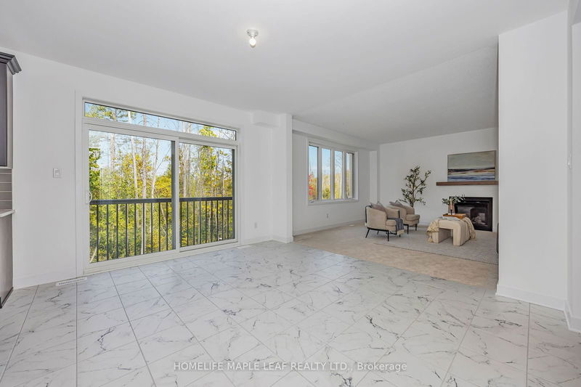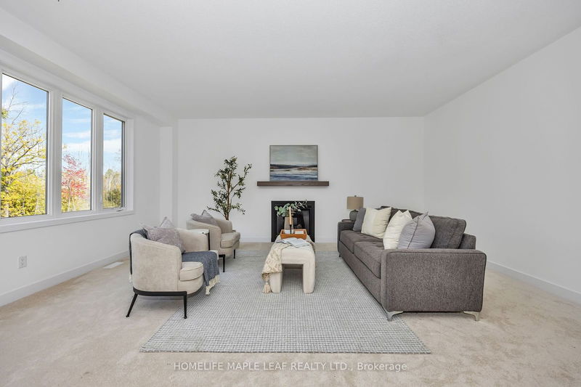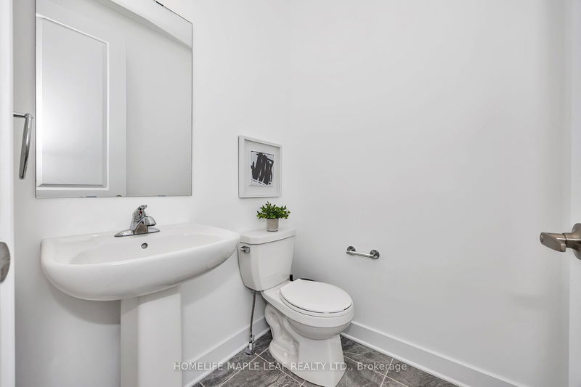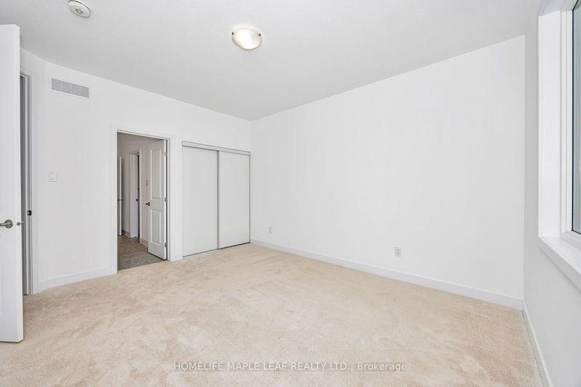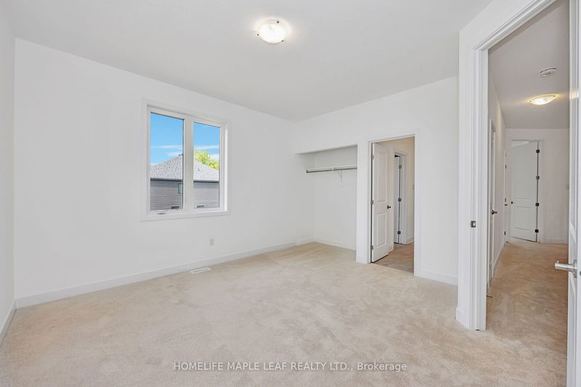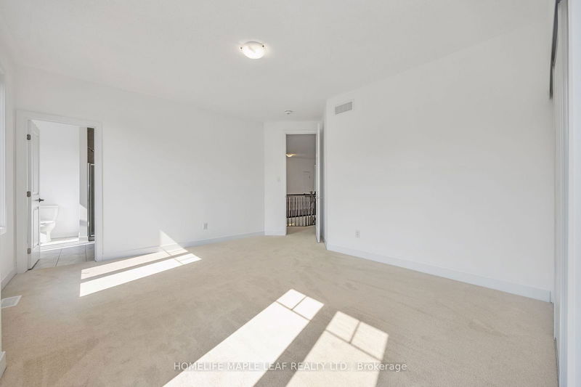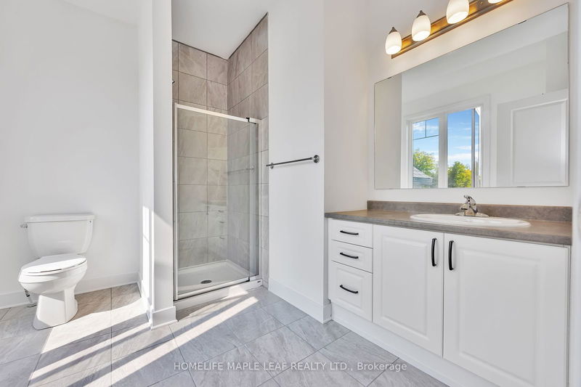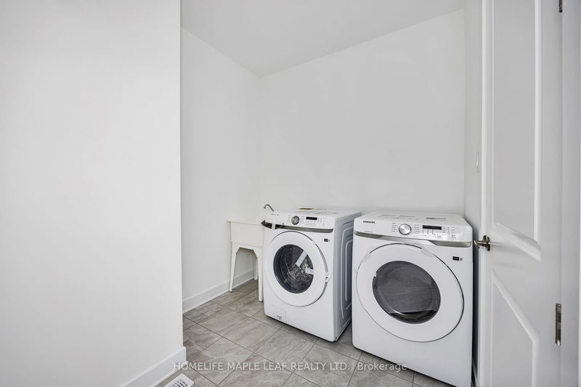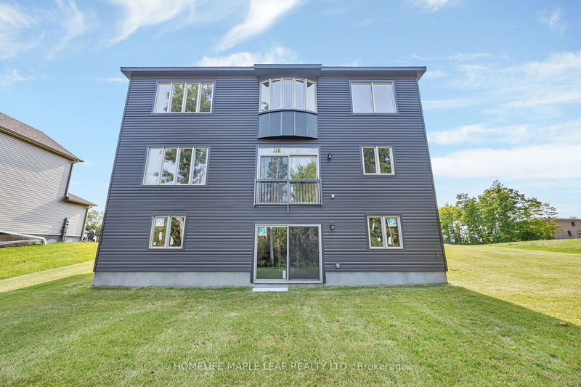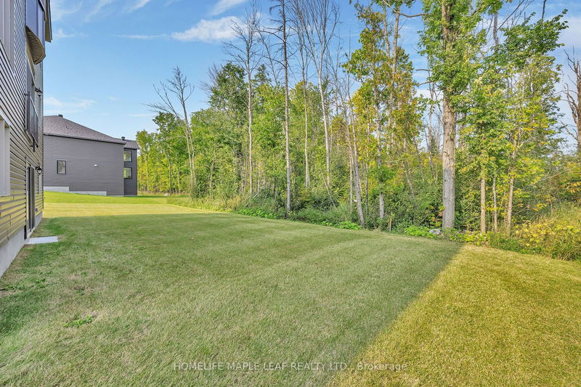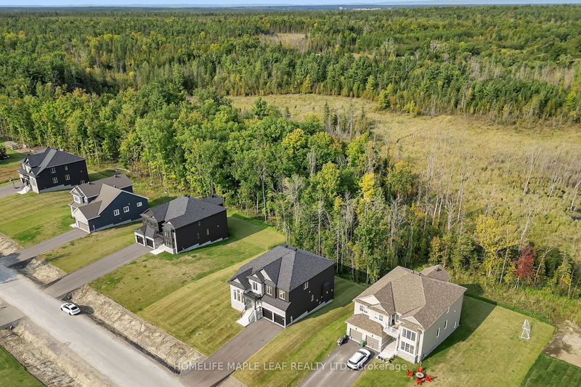Welcome to 264 Antler Court, a new 4-bedroom, 3.5-bath home on a 0.45-acre lot. Built in 2023, this double car garage property offers over 3,500 sq. ft. of living space. The main floor features an open-concept design with large windows, providing natural light. The kitchen includes brand new stainless steel appliances, ample cabinetry, and a large island for extra workspace. Upstairs, the primary bedroom features a 5-piece ensuite. Three additional bedrooms offer plenty of space, with two sharing a Jack-and-Jill bathroom. Walk-in closets provide ample storage. The full, unfinished basement with 9-foot ceilings and a 3-piece rough-in allows for future customization. With a large, slightly sloped lot, this home offers potential for outdoor projects. Located on a quiet street, it provides a peaceful setting with modern comforts. The Seller is not providing the AC as they did not receive the same from the Builder.
부동산 특징
- 등록 날짜: Sunday, September 22, 2024
- 도시: Mississippi Mills
- 중요 교차로: Martin St / White Tail Ridge
- 전체 주소: 264 Antler Court, Mississippi Mills, K0A 1A0, Ontario, Canada
- 거실: Combined W/Dining, French Doors
- 가족실: Gas Fireplace, Broadloom
- 주방: Quartz Counter, Stainless Steel Appl, Ceramic Floor
- 리스팅 중개사: Homelife Maple Leaf Realty Ltd. - Disclaimer: The information contained in this listing has not been verified by Homelife Maple Leaf Realty Ltd. and should be verified by the buyer.


