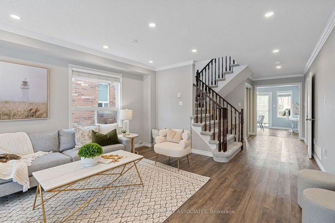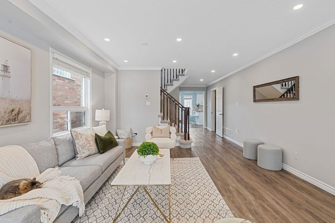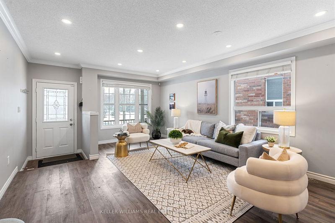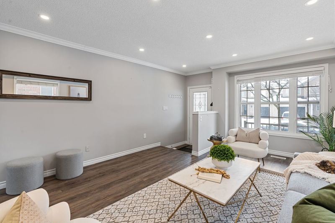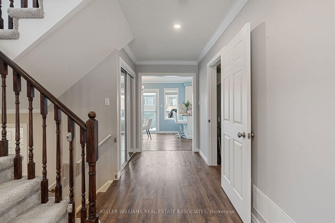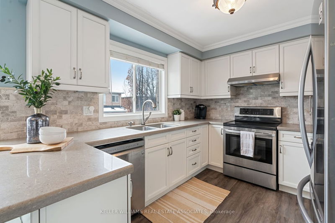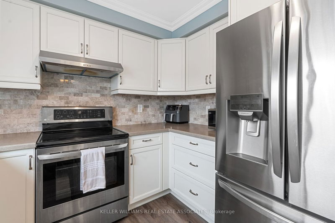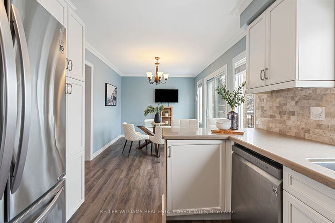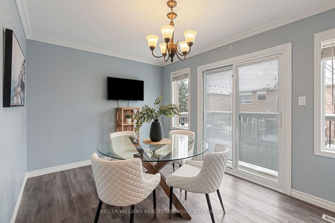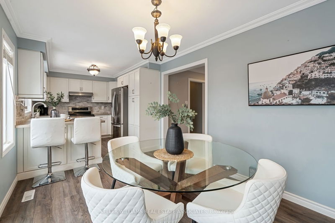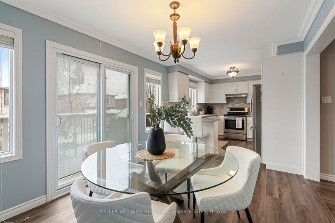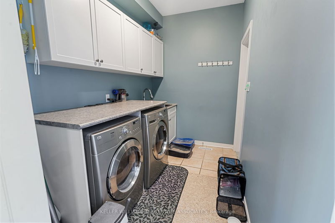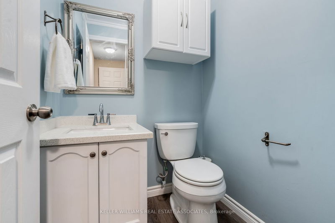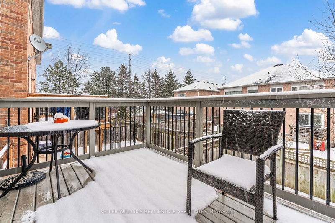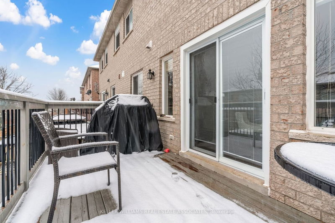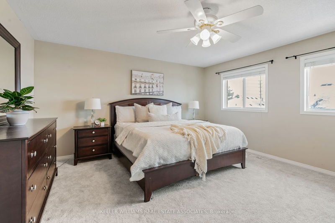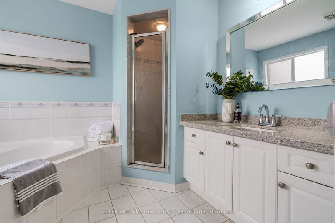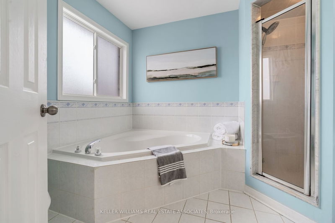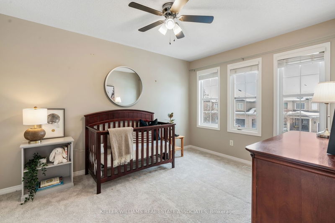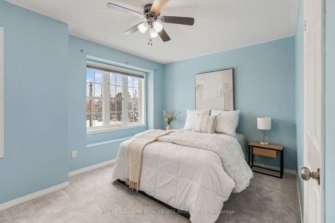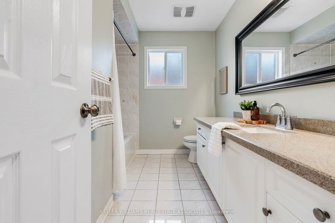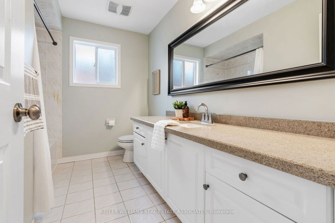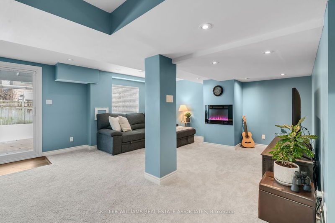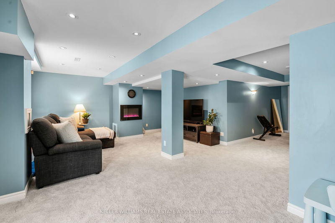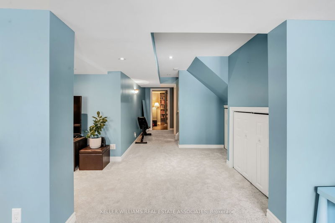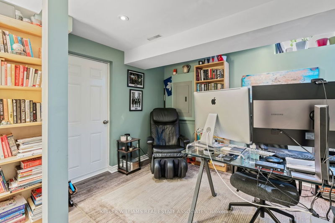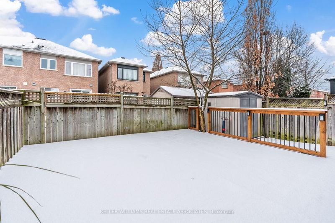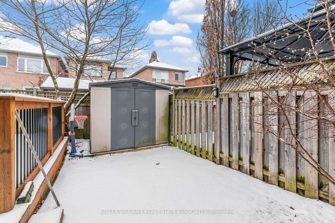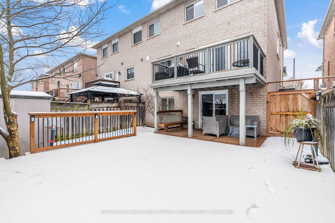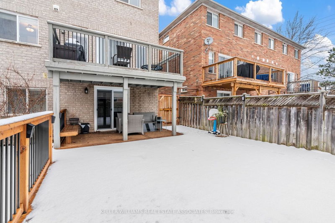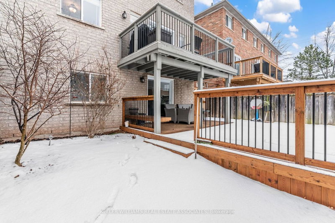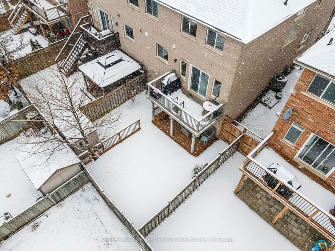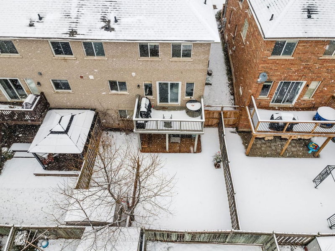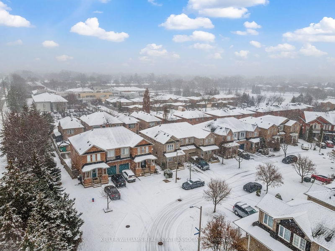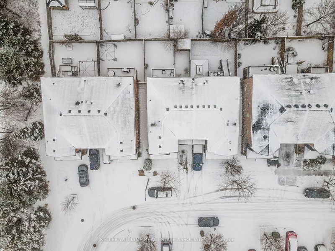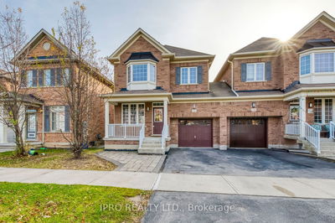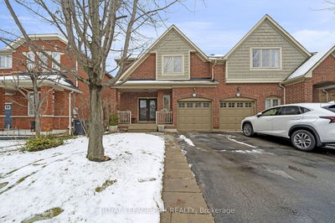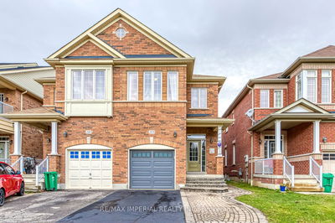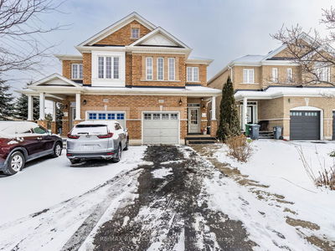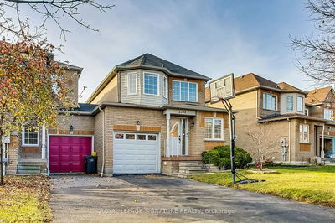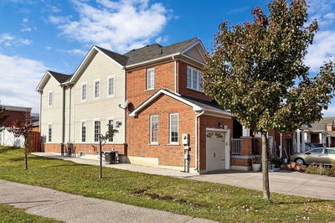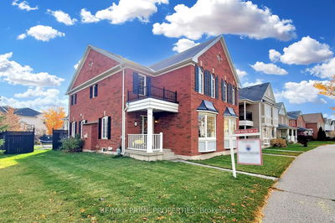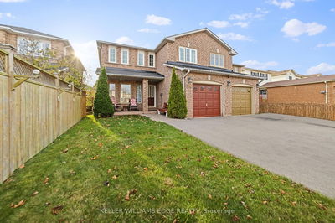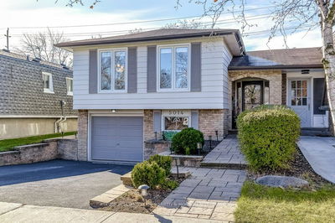Step Into Luxury In The Heart Of Burlington's Appleby Neighbourhood With This Fully Updated 3+1 Bed, 3 Bath Semi-Detached Home. Meticulously Updated In 2018, The Main Level Welcomes You With Premium Vinyl Flooring, Pot Lights, And An Abundance Of Natural Light. The Chef-Inspired Kitchen Boasts Quartz Countertops, A Sit-Up Breakfast Bar, And New Stainless Steel Appliances. The Upper Level Offers Three Bedrooms With A Primary Featuring A Walk-In Closet And A Spa-Like Ensuite. The Fully Finished Lower Level Adds Versatility With An Additional Bedroom, A Spacious Rec Room With A Walkout To The Deck, And A Well-Sized Yard. This Residence Combines Contemporary Charm With Practicality, Providing The Utmost In Modern Living. Enjoy Convenience of living on the Oakville/Burlington Border With Proximity To Highways, Burlington Amenities, Schools, And Shopping. A Short Commute To Downtown Toronto Adds To The Allure Of This Chic Appleby Gem.
부동산 특징
- 등록 날짜: Thursday, January 25, 2024
- 가상 투어: View Virtual Tour for 480 Delphine Drive
- 도시: Burlington
- 이웃/동네: Appleby
- 전체 주소: 480 Delphine Drive, Burlington, L7L 6W8, Ontario, Canada
- 거실: Vinyl Floor, Pot Lights, Crown Moulding
- 주방: Eat-In Kitchen, Combined W/Dining, Quartz Counter
- 리스팅 중개사: Keller Williams Real Estate Associates - Disclaimer: The information contained in this listing has not been verified by Keller Williams Real Estate Associates and should be verified by the buyer.


