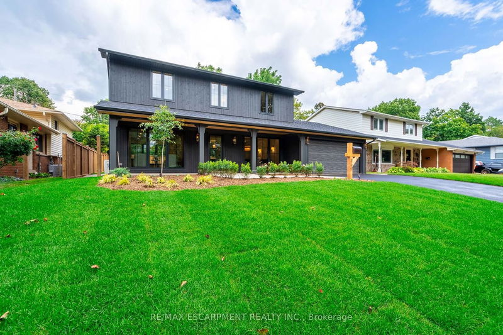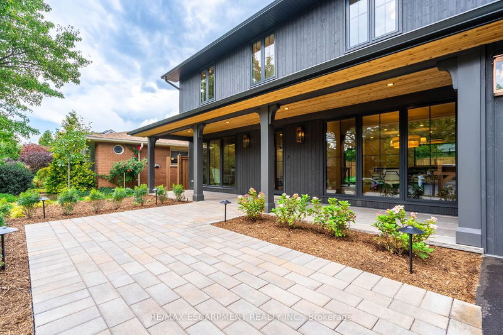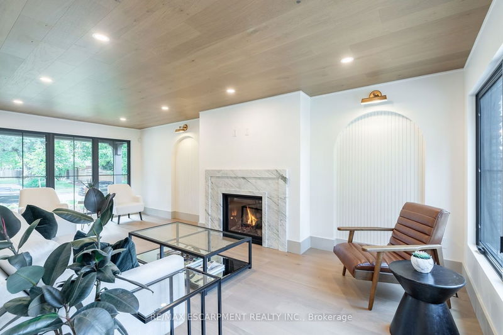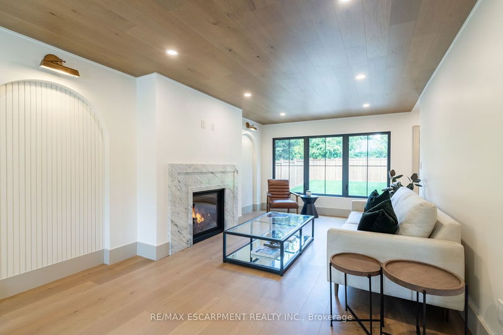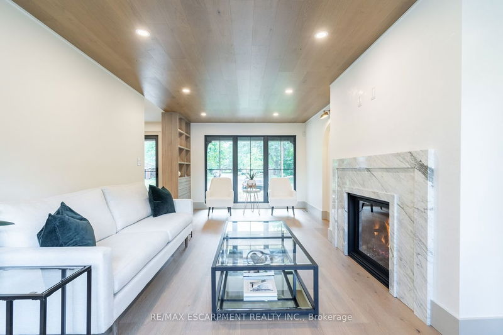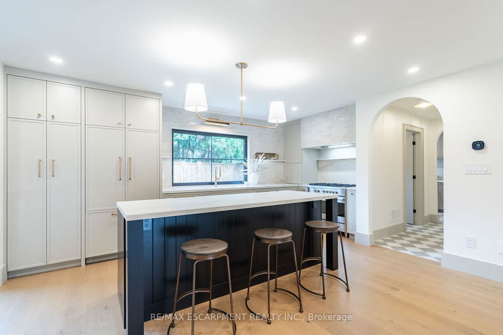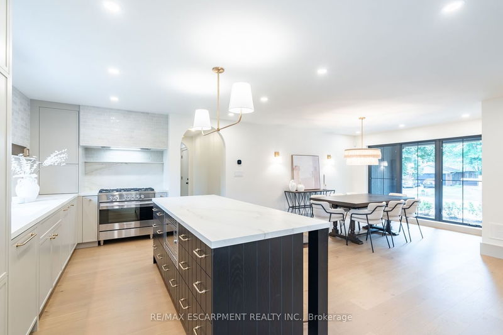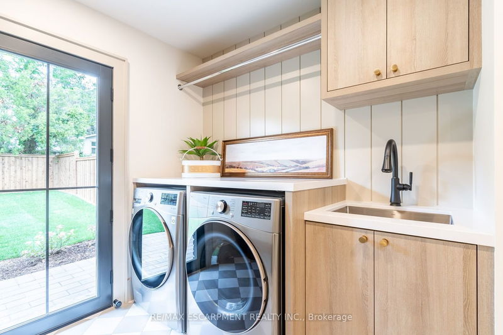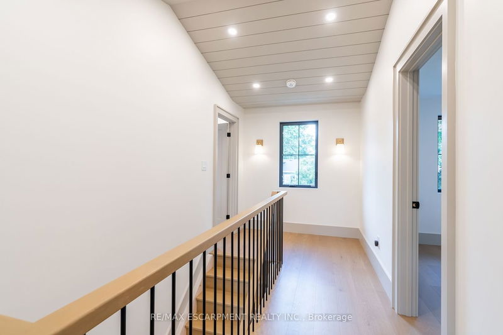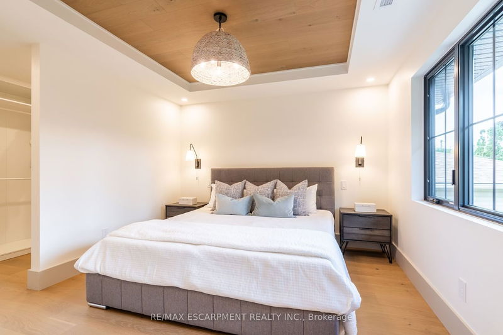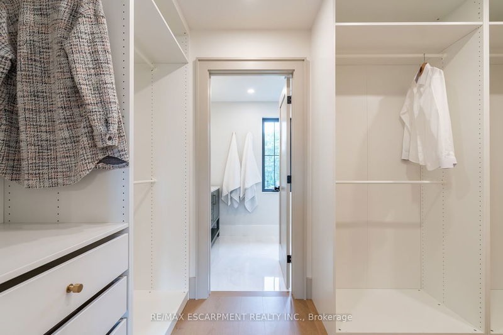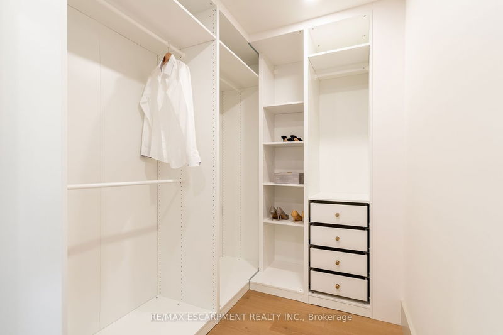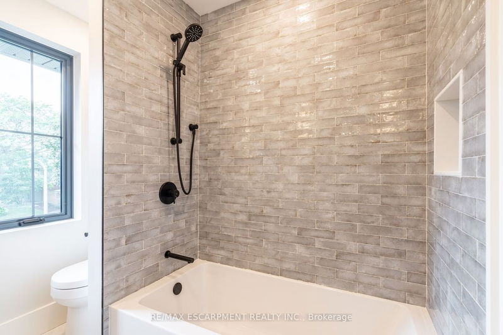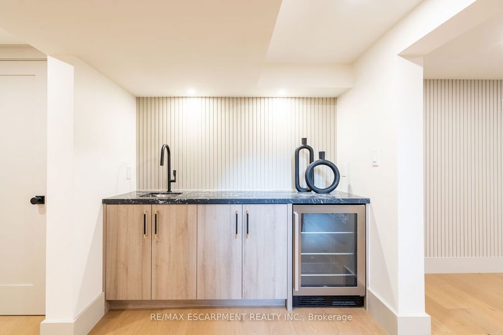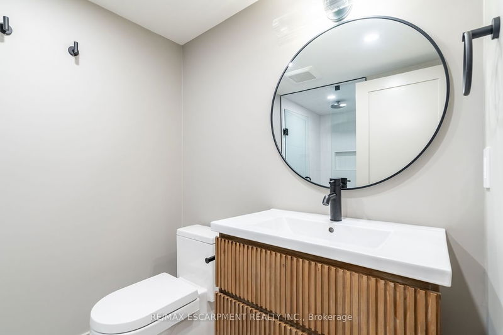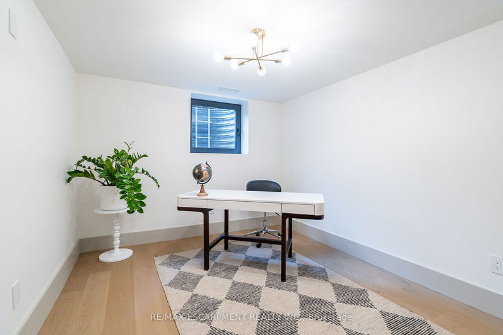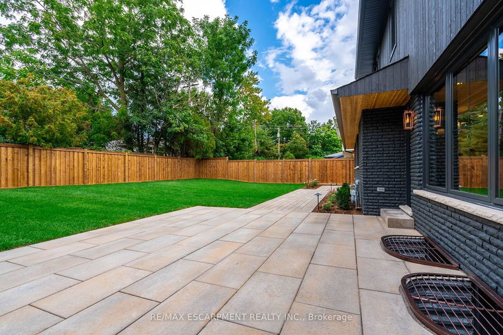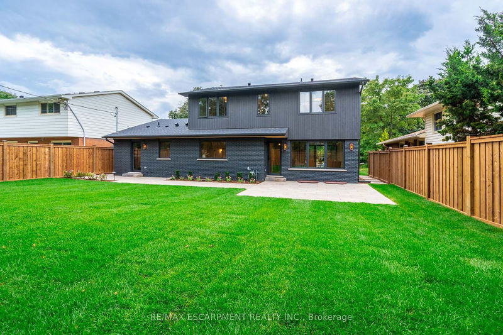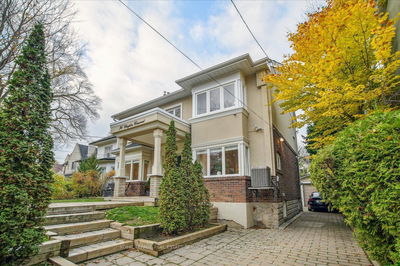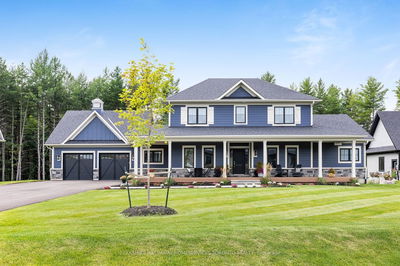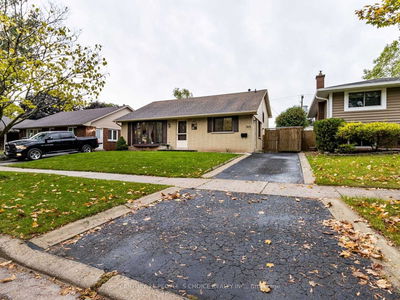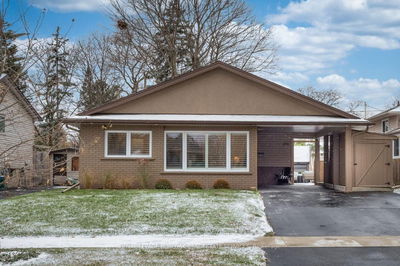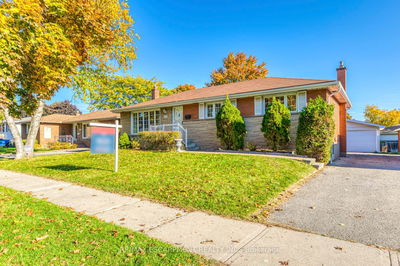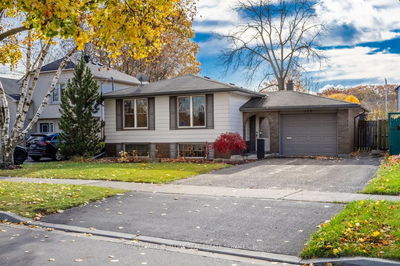Designed top to bottom by local, sought-after designer. Meticulously constructed throughout with no details spared, this 4-bed, 4-bath home offers white oak flooring, custom chef's kitchen with honed quartz countertops and backsplash. Family room featuring white oak ceilings, marble surround gas fireplace and Venetian plaster finish. Serene, luxurious powder room with in-floor heating, and main floor mud/laundry room with custom cabinetry. Upper level with vaulted ceilings in hallway, primary suite with walk-in and 5-piece ensuite with in-floor heating. Additional 2 bedrooms with 5 piece bath. Finished lower level with family room with custom cabinetry and wet bar. Extra bedroom with Egress window and 3 piece bath. Professional landscaping with hardscape in front and back and new fencing. Additional upgrades include windows, doors, roof shingles, a two-car garage with EV charging station, soffits, eaves, fascia, Maibec siding, 200 amp electrical, HVAC, plumbing, etc.
부동산 특징
- 등록 날짜: Friday, January 26, 2024
- 가상 투어: View Virtual Tour for 369 Swinburne Road
- 도시: Burlington
- 이웃/동네: Roseland
- 전체 주소: 369 Swinburne Road, Burlington, L7N 2A2, Ontario, Canada
- 거실: Main
- 가족실: Bsmt
- 리스팅 중개사: Re/Max Escarpment Realty Inc. - Disclaimer: The information contained in this listing has not been verified by Re/Max Escarpment Realty Inc. and should be verified by the buyer.

