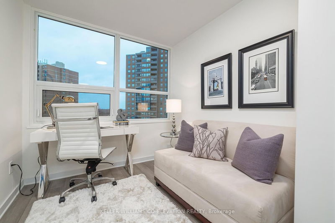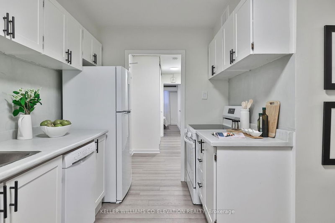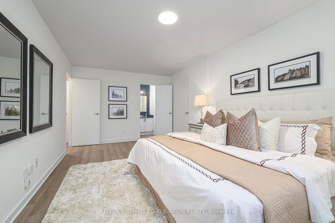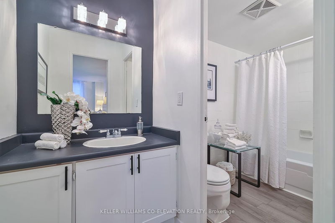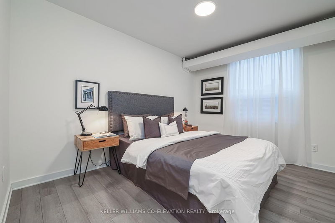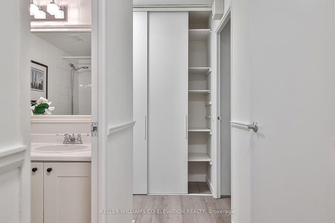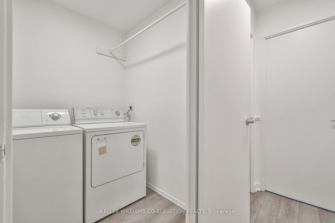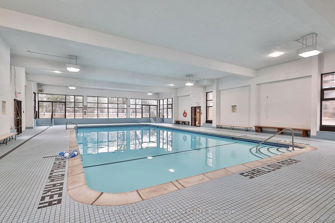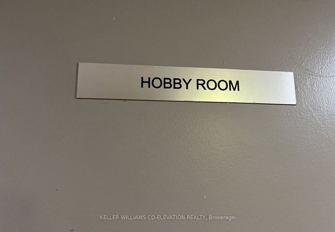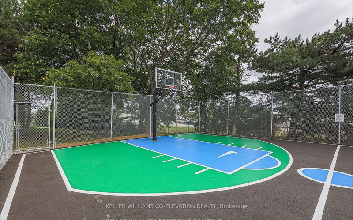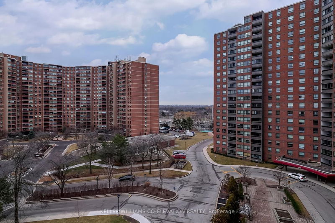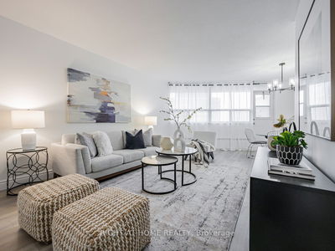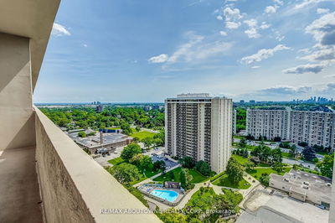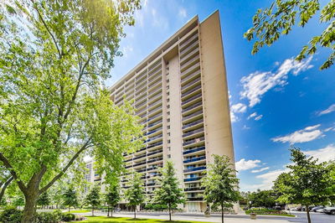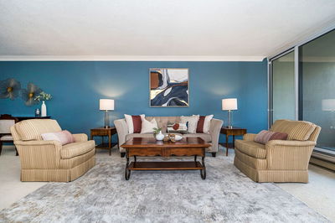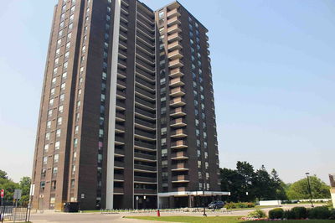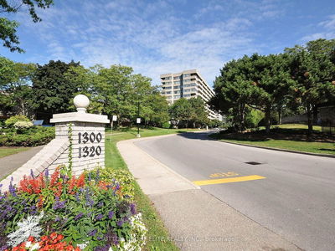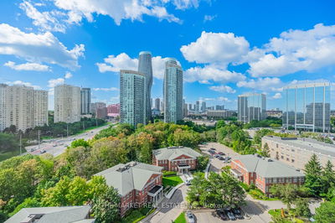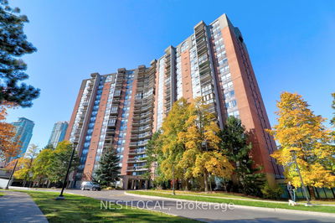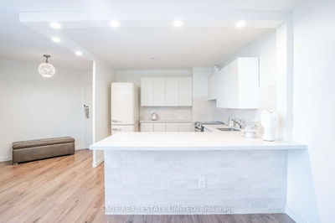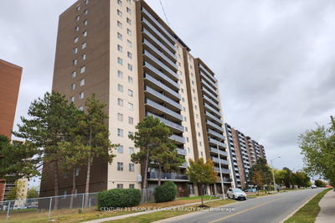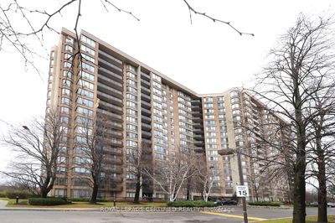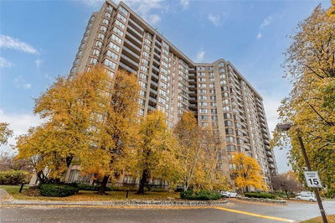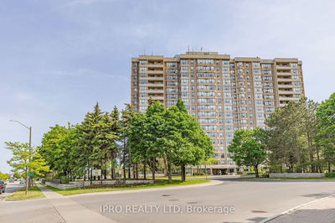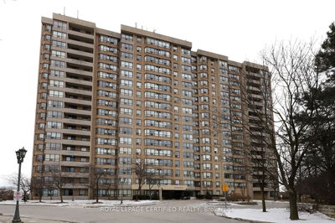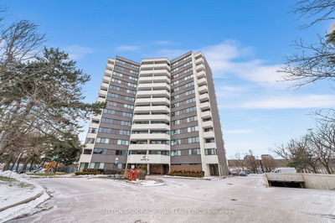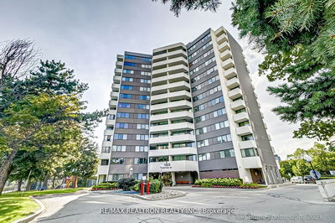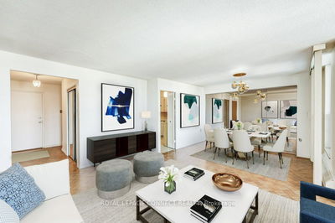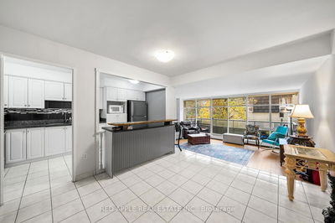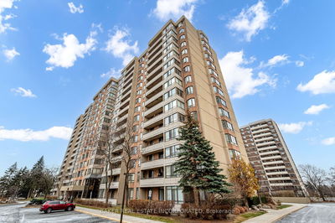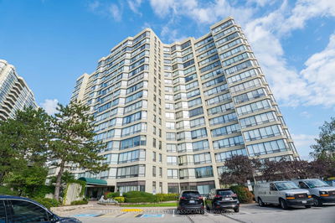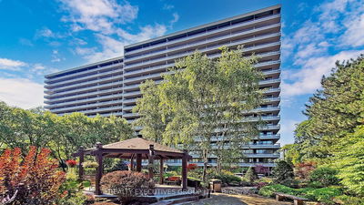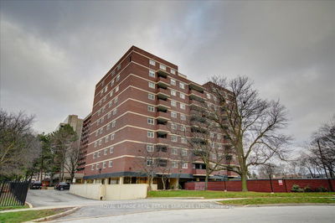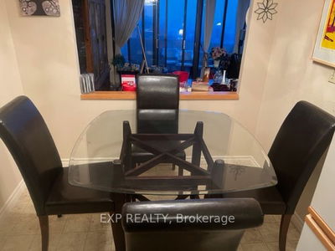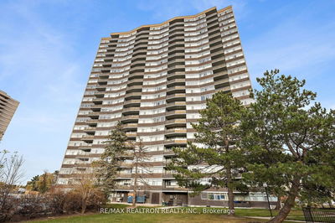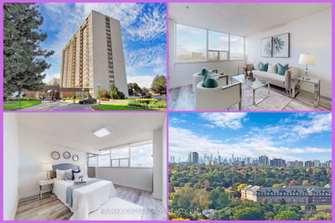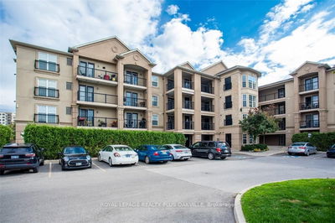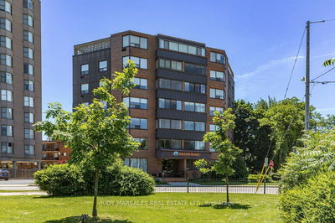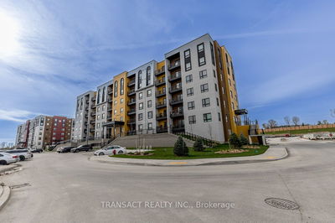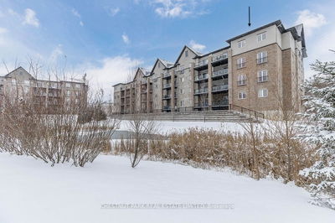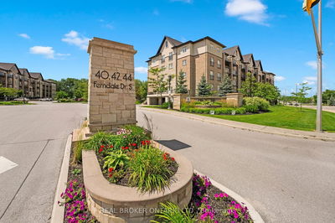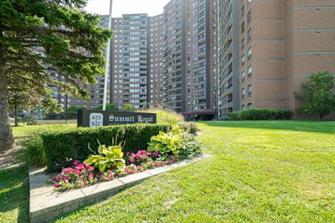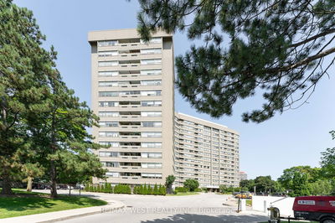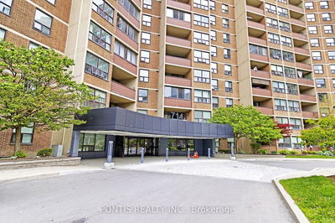Fabulous 3+1 bedroom corner unit with two full baths & expansive views. Wonderful layout with almost 1500 sq ft including 3 bedrooms plus a den (Den has a door, closet & window and could be used as a 4th bedrm.) All inclusive maintenance fees, including cable tv. Huge primary bedroom w/ a 4-piece ensuite bath & walk-in closet. Bedrooms 2 & 3 are both good sizes with double closets. Beautiful open concept living & dining area and an eat-in kitchen that has access from two sides. Nicely updated unit with new vinyl flooring, flat ceilings, new breaker panel, updated light fixtures, brand new fridge & stove, newer B/I dishwasher, decor electrical switches & plugs, new door hardware & the entire unit has been freshly painted. Ensuite laundry is located in a room with a door. Includes one underground parking spot & storage locker.
부동산 특징
- 등록 날짜: Friday, February 02, 2024
- 가상 투어: View Virtual Tour for 802-625 The West Mall
- 도시: Toronto
- 이웃/동네: Eringate-Centennial-West Deane
- 전체 주소: 802-625 The West Mall, Toronto, M9C 4W9, Ontario, Canada
- 주방: Vinyl Floor, Eat-In Kitchen, B/I Dishwasher
- 거실: Vinyl Floor, W/O To Balcony, Open Concept
- 리스팅 중개사: Keller Williams Co-Elevation Realty - Disclaimer: The information contained in this listing has not been verified by Keller Williams Co-Elevation Realty and should be verified by the buyer.








