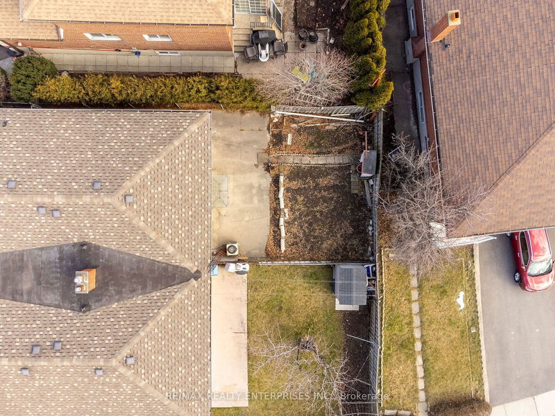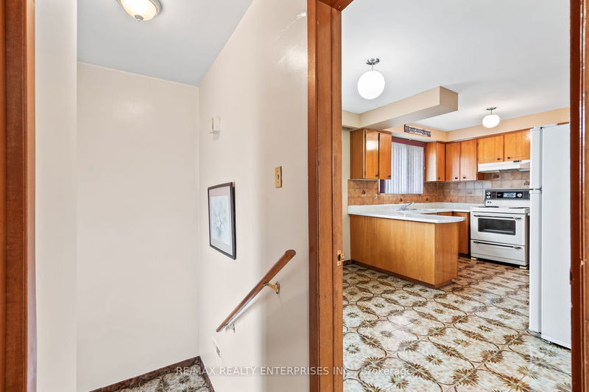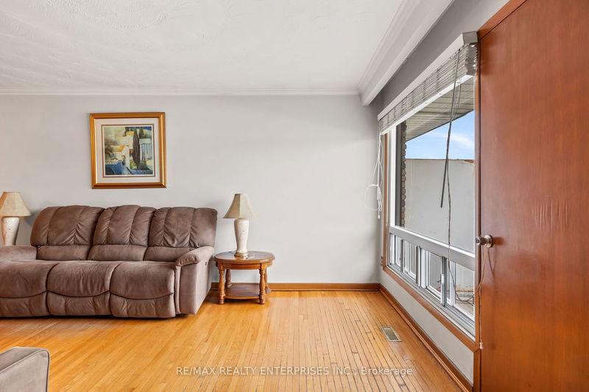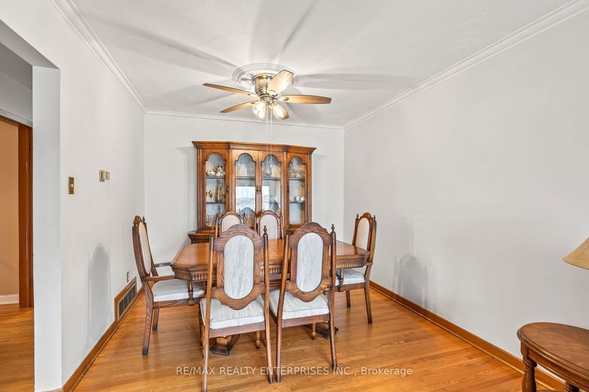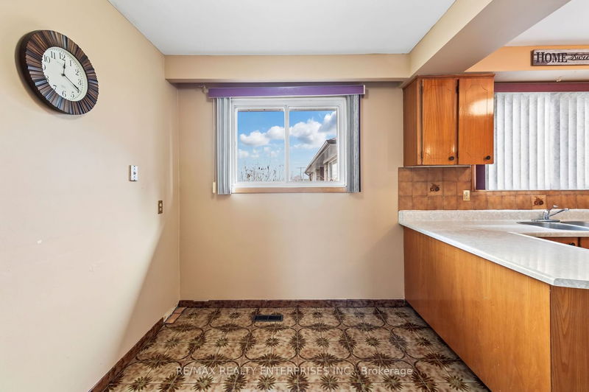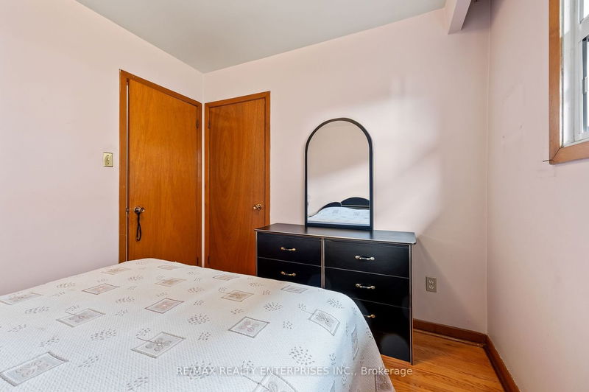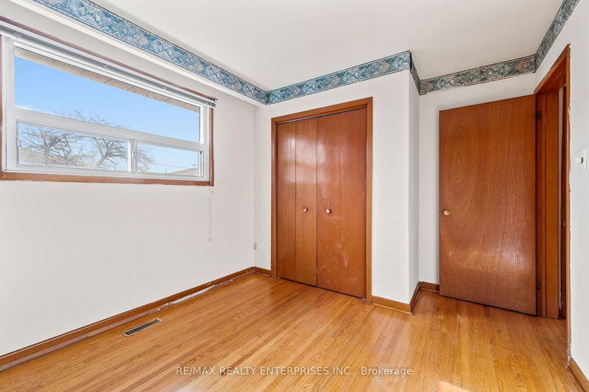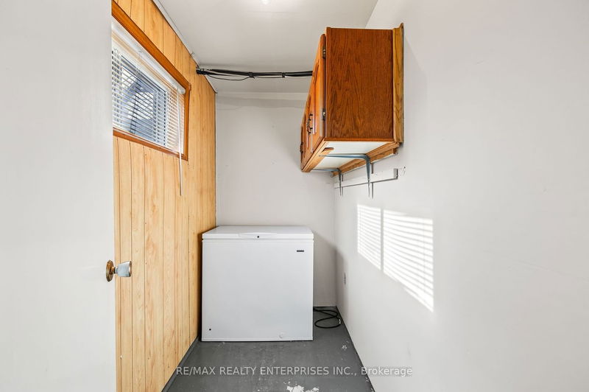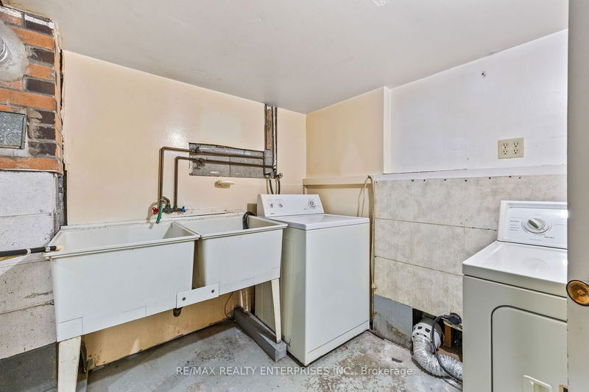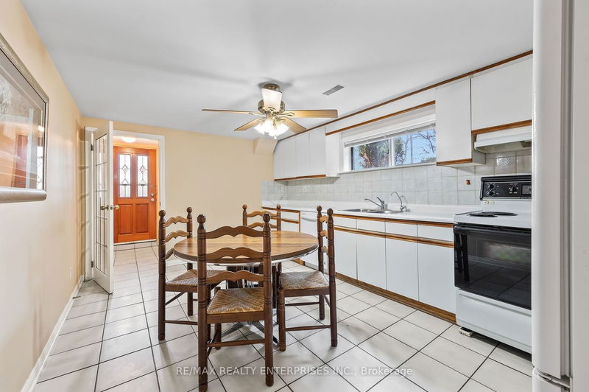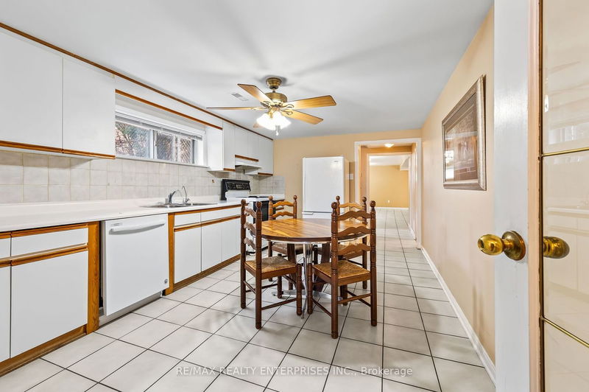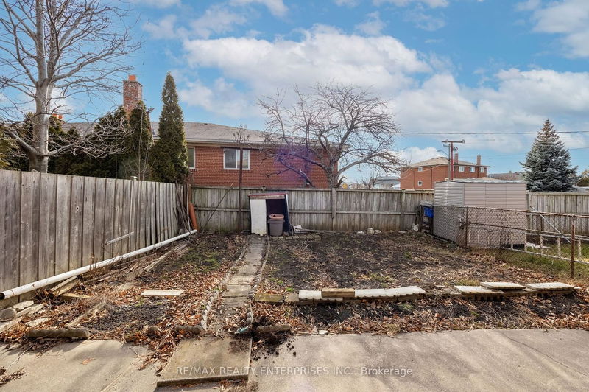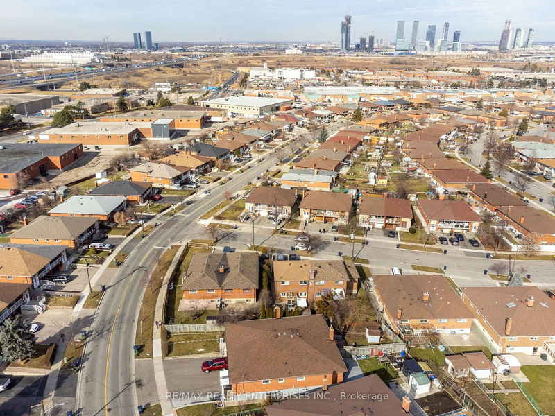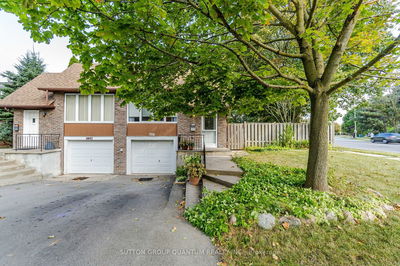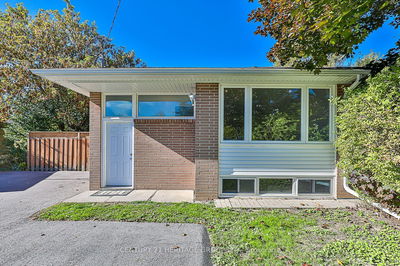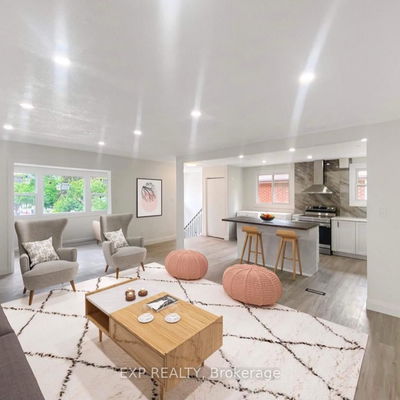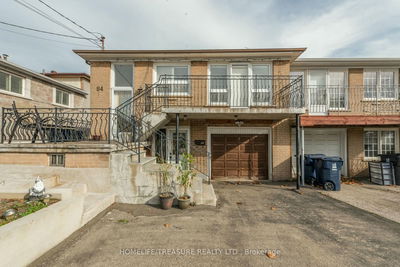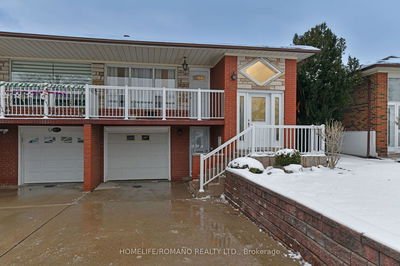With over 2,000 SF total living space, this semi-detached raised bungalow is ideal for a growing family, a multi-generational family, an investor, or someone who wants to "house hack" and live/rent portions of the house (check for applicable zoning/permits). With a functional & versatile layout located on a family-friendly street, this home allows access to everything on one floor, but if additional space is needed, then a second kitchen, flex room (could be family, play, office, rec, or even a 4th bedroom) is found on the lower floor. Ideally located to schools, transit (TTC & GO), highways 400 and 407, Vaughan Metropolitan Centre, and York University, it's ready for you to bring to it your personal touch and make it your own!
부동산 특징
- 등록 날짜: Tuesday, February 13, 2024
- 가상 투어: View Virtual Tour for 3 Hisey Crescent
- 도시: Toronto
- 이웃/동네: Black Creek
- 중요 교차로: Steeles Avenue & Jane Street
- 전체 주소: 3 Hisey Crescent, Toronto, M3N 1T9, Ontario, Canada
- 주방: Breakfast Area, Window
- 거실: Window, Hardwood Floor, W/O To Patio
- 주방: Eat-In Kitchen, Ceramic Floor, Above Grade Window
- 리스팅 중개사: Re/Max Realty Enterprises Inc. - Disclaimer: The information contained in this listing has not been verified by Re/Max Realty Enterprises Inc. and should be verified by the buyer.





