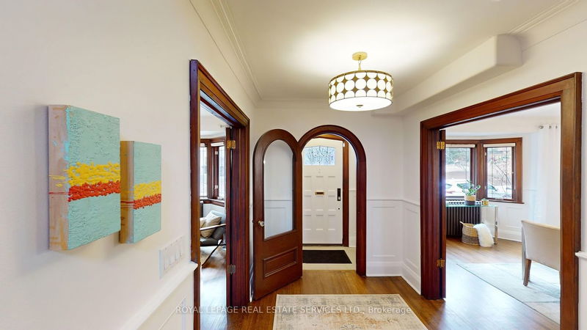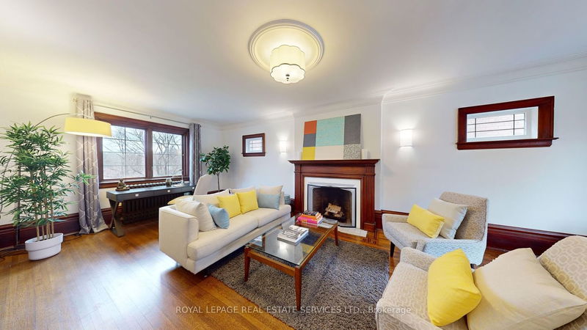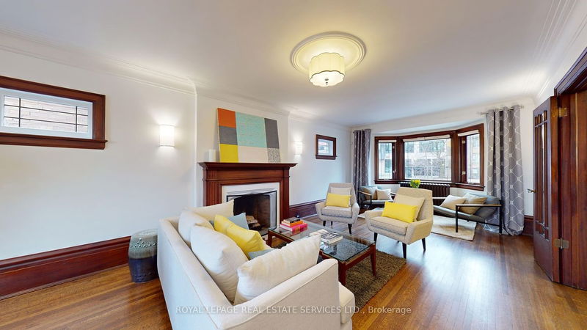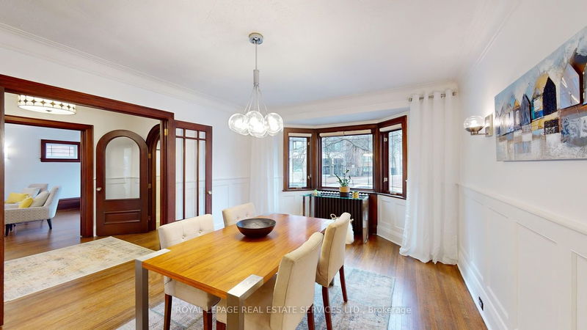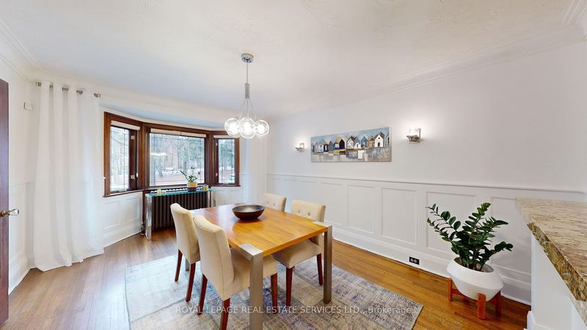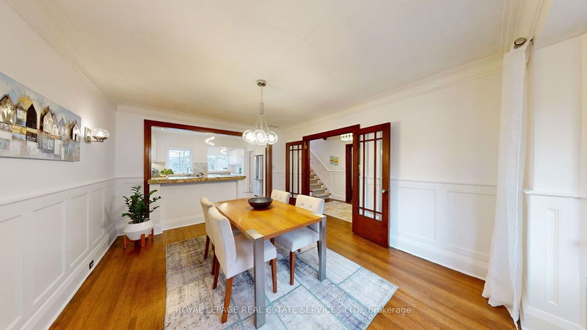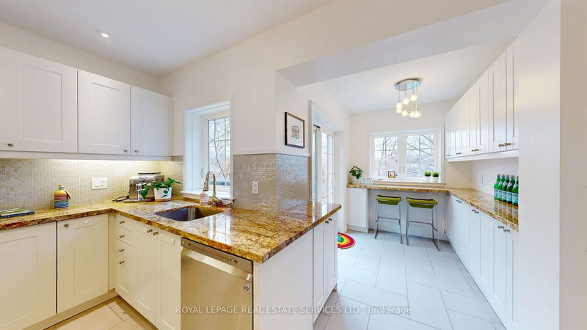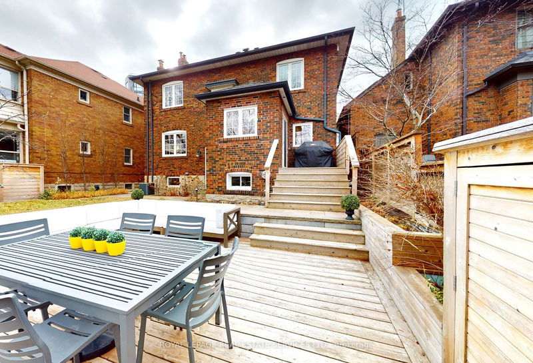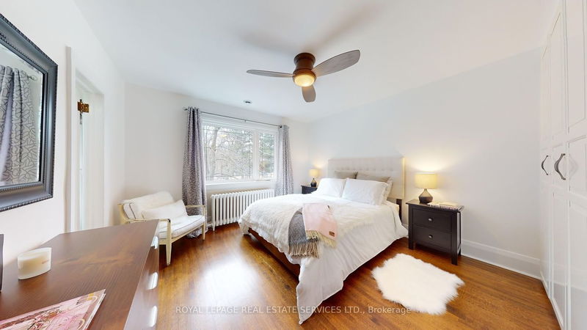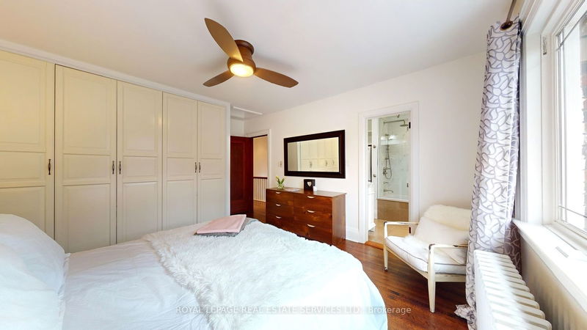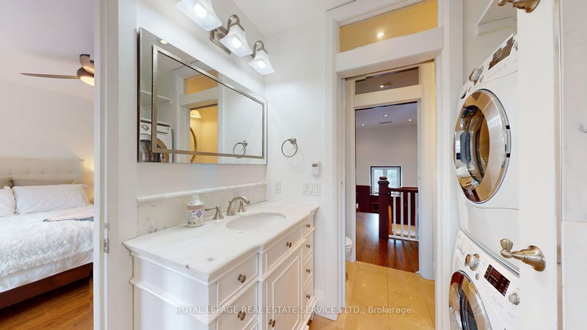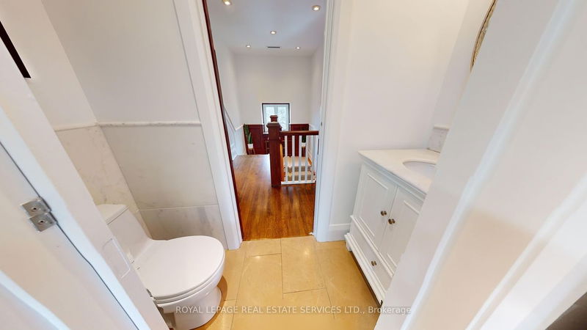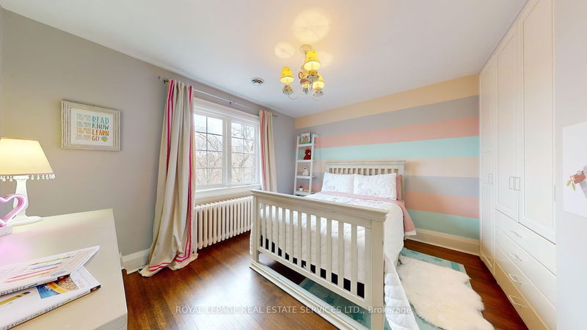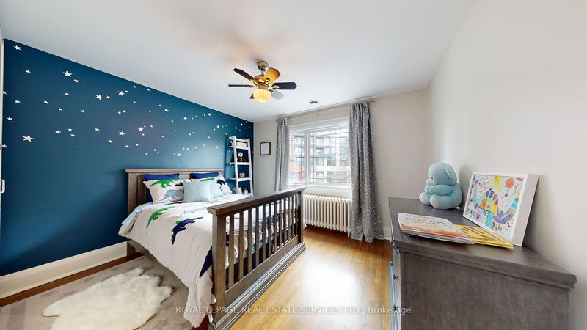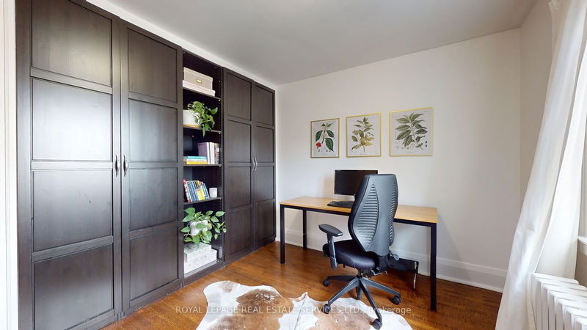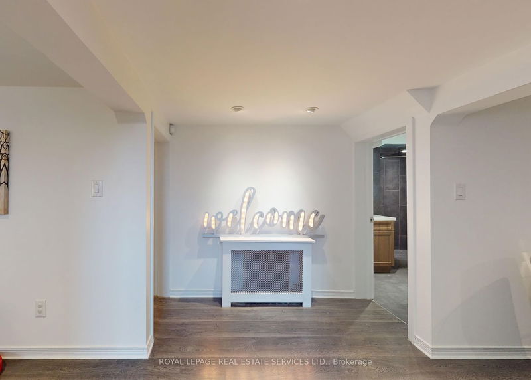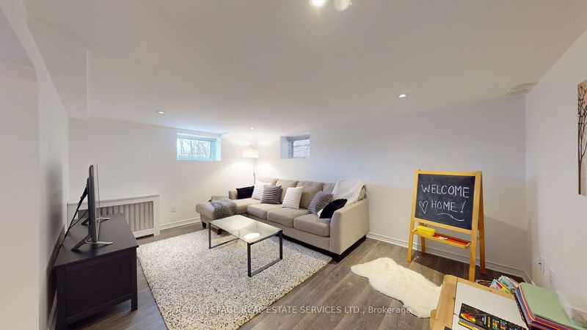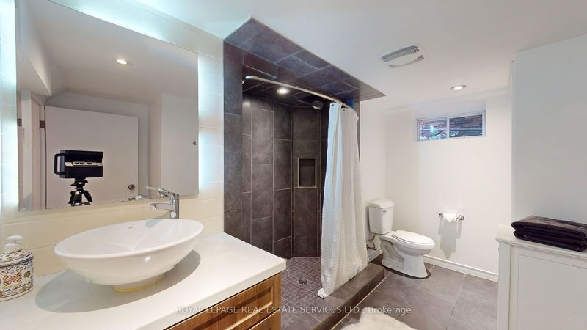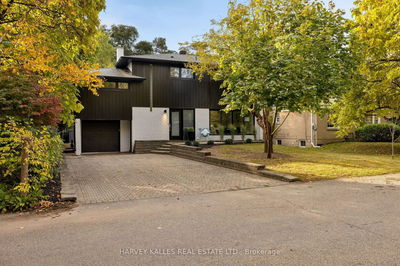Ideally Located In The Hub Of A Family-Friendly Community, Across From A Parkette, Amongst Other Beautifully Crafted Homes On Wide Lots. Enjoy Your Own Tiered Backyard (With Ample Space For Kids, Pets & Entertaining!) Providing Miles Of Magical Ravine Views! Rare Center Hall Architecture Embodies Elegance & Family-Friendly Spaciousness-A Breath Of Fresh Air! Original Character Compliments Thoughtful Renos Throughout: Cook's Kitchen With Breakfast Bar Extension/Addition Overlooks Large Yard With Sweeping Expansive Sights & Privacy Too! Grand Principal Rooms Loaded With Appeal Including Bay Windows, French Doors, Accent Windows, Fireplace, Wainscoting, Designer Lighting +. King-Size Primary & Ensuite. Abundant Closet Space, Windows & Sunshine In All Bedrooms. High Comfy Finished Basement Offers Many Options, Ez Parking, 2-Minute Walk To Transit, Best Schools & Amenities. Checks Every Box, Immaculate, Extra Large, Truly Turnkey! See For Yourself! Welcome To Your Forever Home!
부동산 특징
- 등록 날짜: Tuesday, February 13, 2024
- 가상 투어: View Virtual Tour for 23 Kennedy Park Road
- 도시: Toronto
- 이웃/동네: Runnymede-Bloor West Village
- 중요 교차로: Bloor Street West/Runnymede
- 거실: Hardwood Floor, Bay Window, Fireplace
- 주방: Breakfast Bar, W/O To Deck, O/Looks Ravine
- 가족실: Pot Lights, Above Grade Window, Open Concept
- 주방: Pot Lights, Combined W/Dining, Large Closet
- 리스팅 중개사: Royal Lepage Real Estate Services Ltd. - Disclaimer: The information contained in this listing has not been verified by Royal Lepage Real Estate Services Ltd. and should be verified by the buyer.



