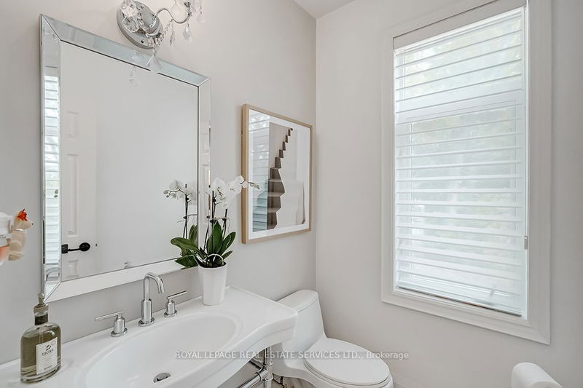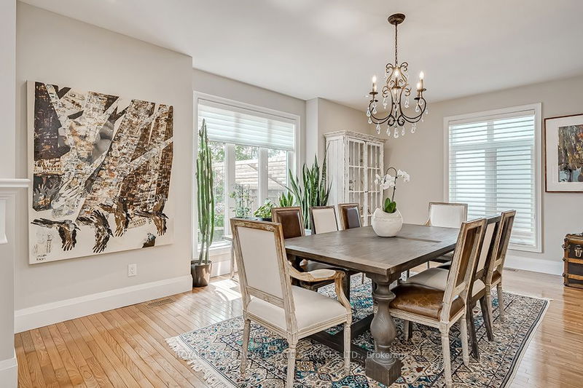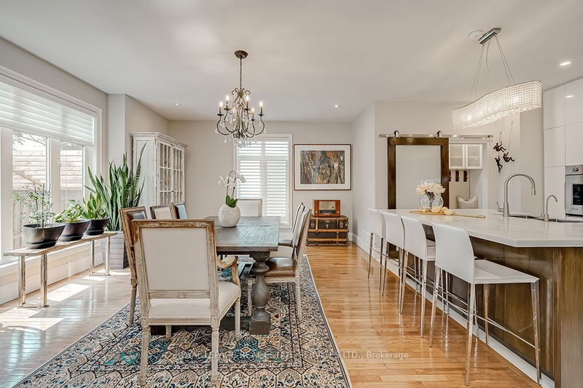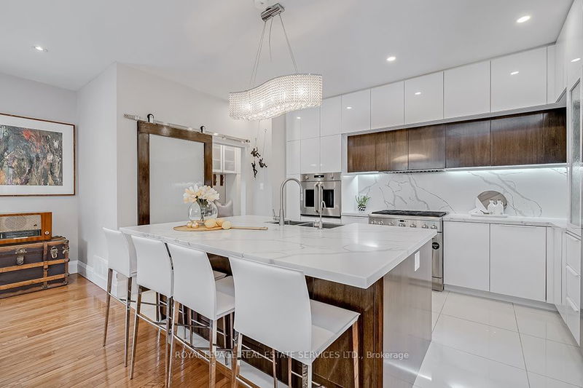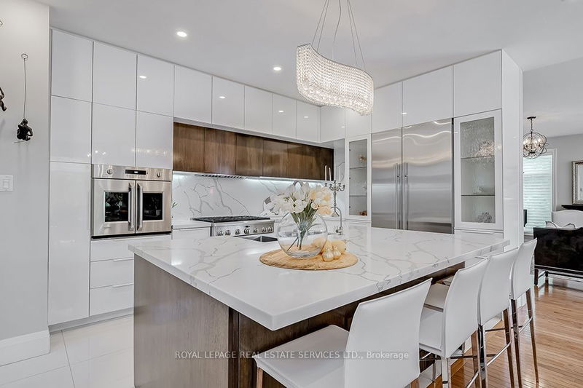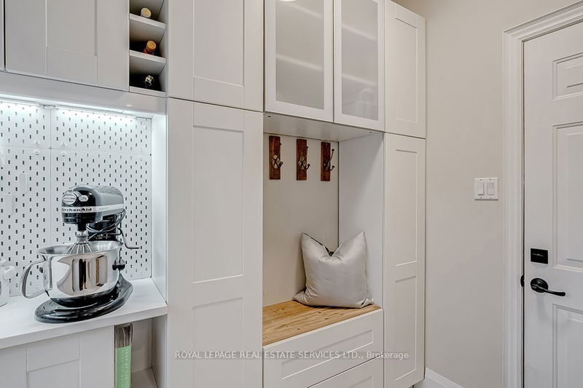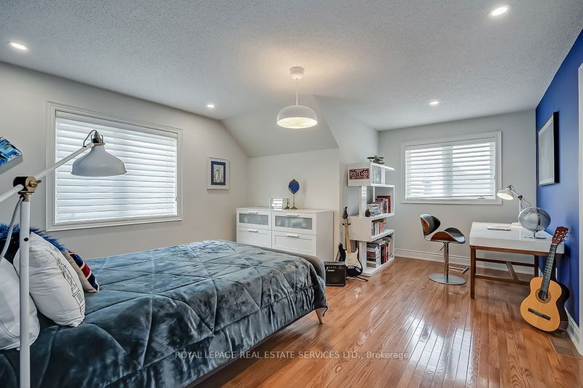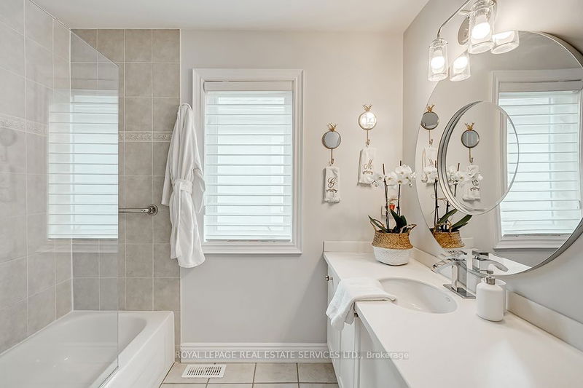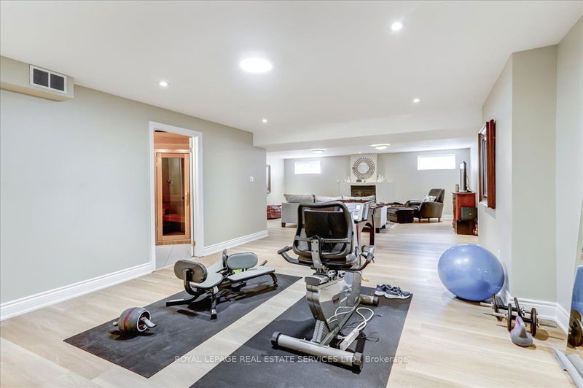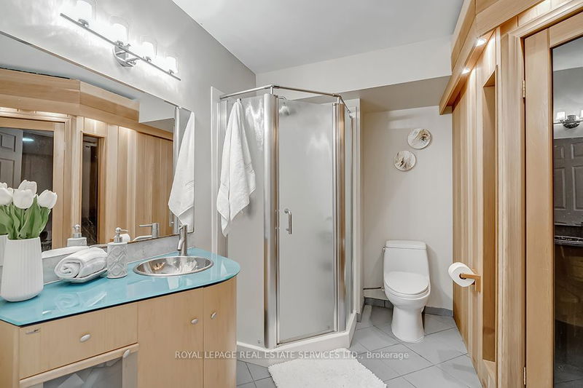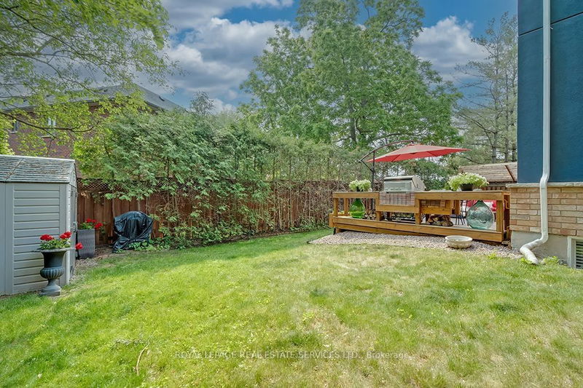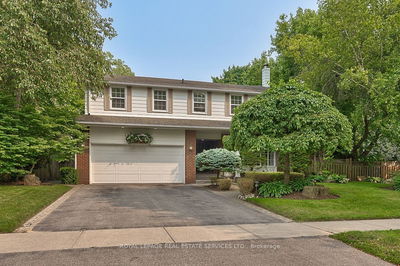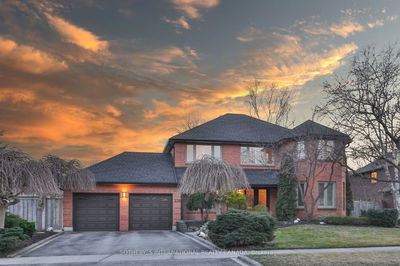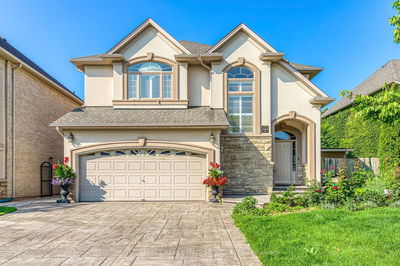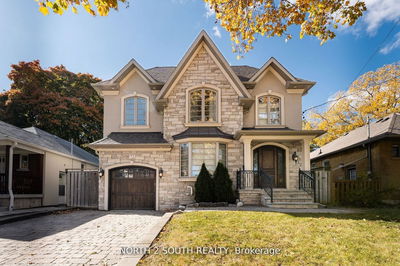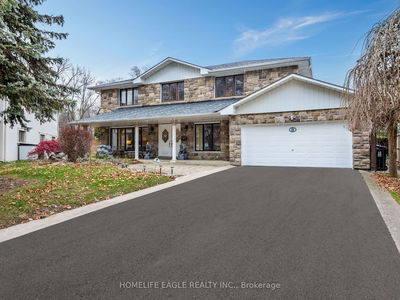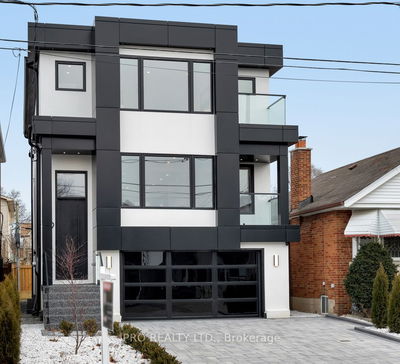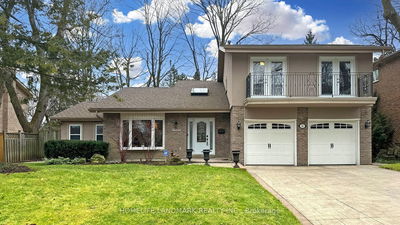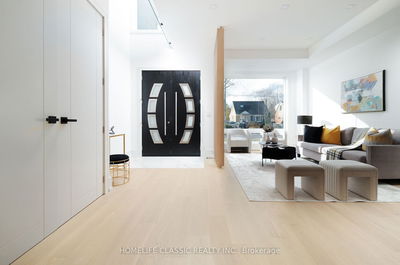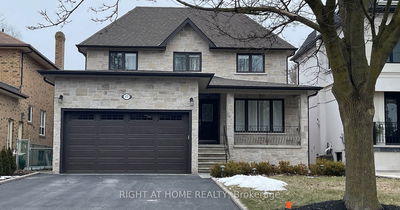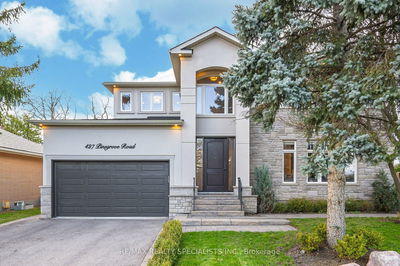Explore a Custom Dream Home in a Private West Oakville Enclave, Close to the Lake and Downtown. Offering 2,932 Sq Ft with a Prof. Finished Basement, Including a Rec Room, Fireplace, and 3-Piece Bath with Sauna. Enjoy Hardwood Floors, 9' Ceilings, Pot Lights, 3 Fireplaces, Renovated Ensuite Bath ('22), Kitchen ('21), Roof ('21), and A/C ('19). Entertain in the Open-Concept Main Floor Living & Dining Area with a Two-Sided Gas Fireplace. A Stylish Custom Kitchen with Quartz Counters, Island, High-End Appliances, and Walk-In Pantry. Main Floor Den, Second-Floor Laundry, and Spacious Bedrooms. The Primary Bedroom boasts a Luxurious 5-Piece Ensuite Bath. The Private Backyard features a Composite Wood Deck and Built-In BBQ. An Ideal Location Awaits!"
부동산 특징
- 등록 날짜: Wednesday, February 14, 2024
- 가상 투어: View Virtual Tour for 2-128 Morden Road
- 도시: Oakville
- 이웃/동네: Old Oakville
- 전체 주소: 2-128 Morden Road, Oakville, L6K 2R9, Ontario, Canada
- 거실: 2 Way Fireplace, Hardwood Floor, Pot Lights
- 주방: Breakfast Bar, Pot Lights, Renovated
- 리스팅 중개사: Royal Lepage Real Estate Services Ltd. - Disclaimer: The information contained in this listing has not been verified by Royal Lepage Real Estate Services Ltd. and should be verified by the buyer.




