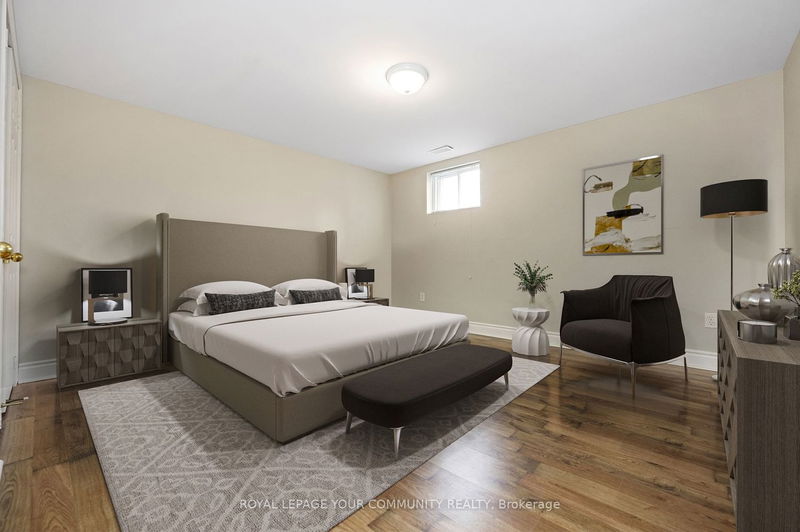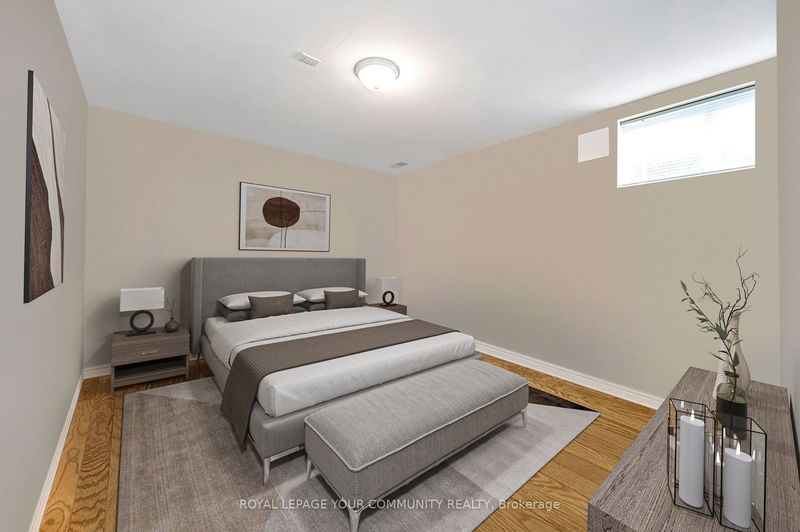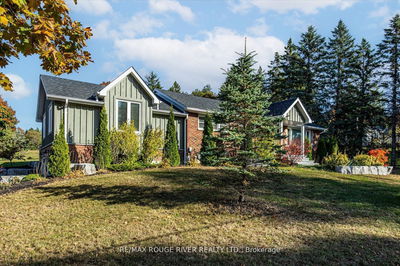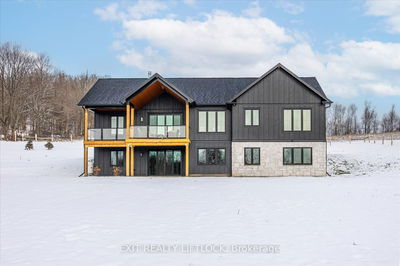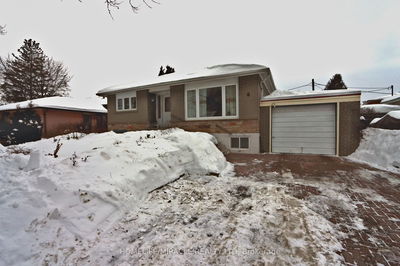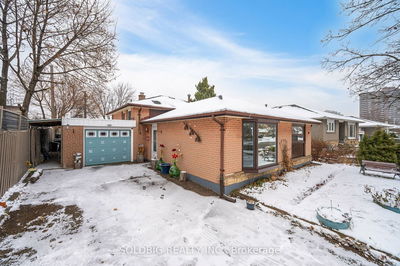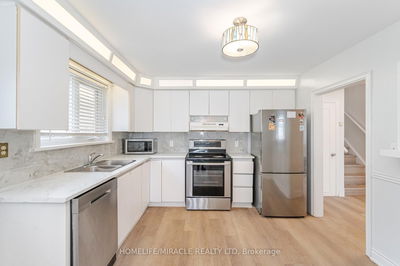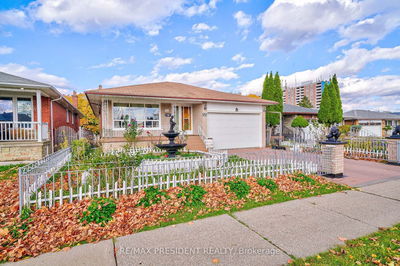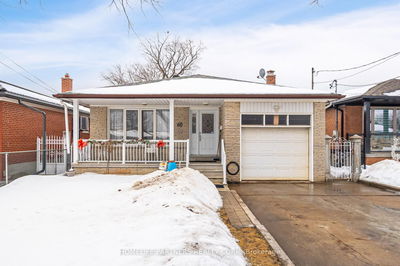Rarely offered extended multipurpose bungalow on a 50ft x 177ft lot. This spacious home is perfect for multigenerational families or owners looking for more space or extra income. This home offers a great layout with many features including a large living and dining area, a master bedroom with a 4 piece ensuite, a large kitchen with eat-in area, and an abundance of counterspace, perfect for cooking, prepping & entertaining along with a walk-out to a premium backyard for those who enjoy bbqing & gardening. The basement features 2 good sized bedrooms with a large open concept kitchen, dining & living area allowing for multiple styles and configurations to make this space functional for any use. The rear part of the bungalow was extended for more living space both upstairs and downstairs. 2 separate washers and dryers, double car garage, heated greenhouse, separate entrance. This home is well kept and move in ready. 2 self contained units.
부동산 특징
- 등록 날짜: Wednesday, February 14, 2024
- 가상 투어: View Virtual Tour for 17 Ayr Crescent
- 도시: Toronto
- 이웃/동네: Humber Summit
- 중요 교차로: Islington Ave & Steeles Ave W
- 거실: Hardwood Floor, Large Window, Open Concept
- 주방: Laminate, Stainless Steel Appl, Eat-In Kitchen
- 거실: Laminate, Window, Open Concept
- 주방: Laminate, O/Looks Living, Open Concept
- 리스팅 중개사: Royal Lepage Your Community Realty - Disclaimer: The information contained in this listing has not been verified by Royal Lepage Your Community Realty and should be verified by the buyer.



























