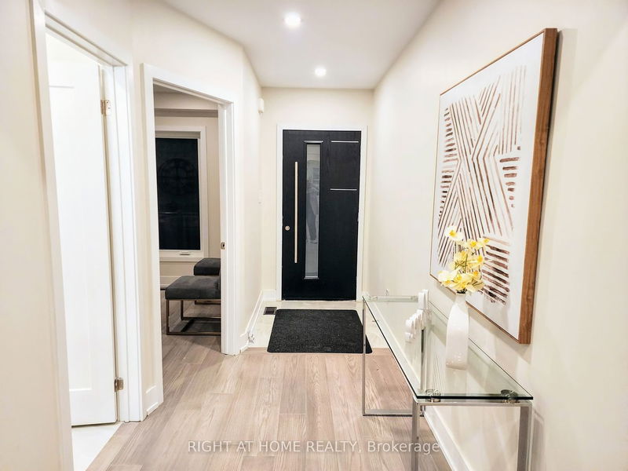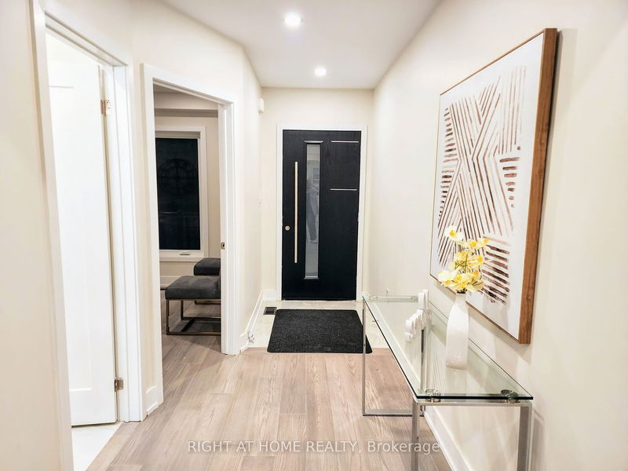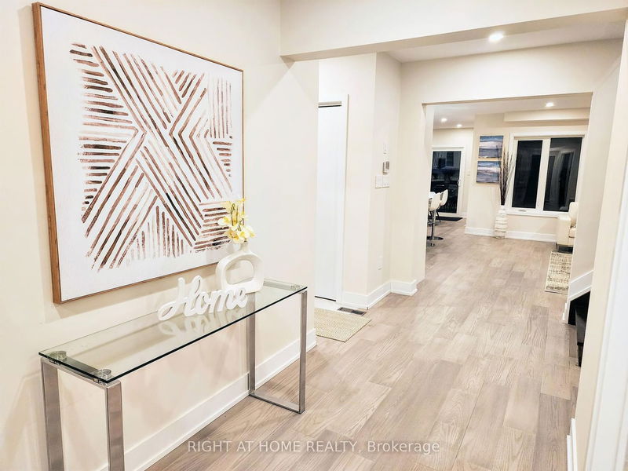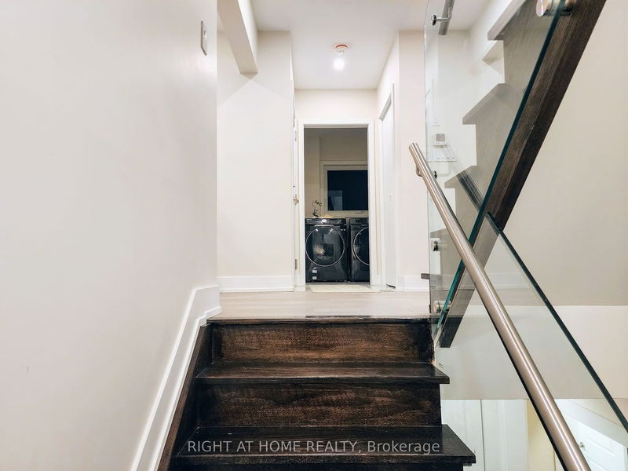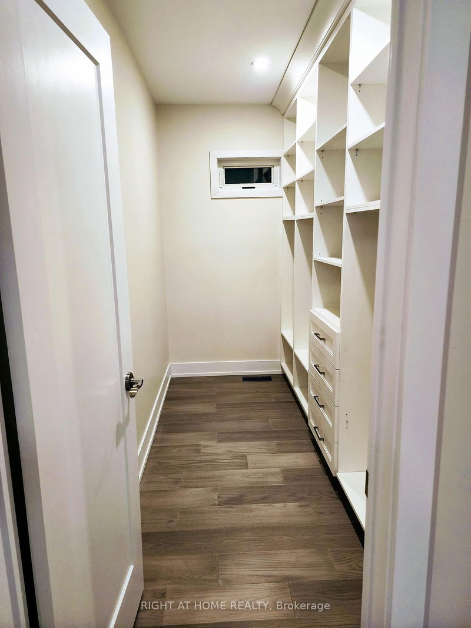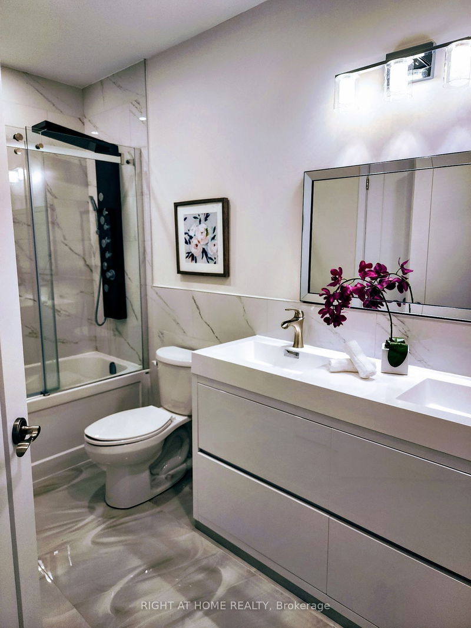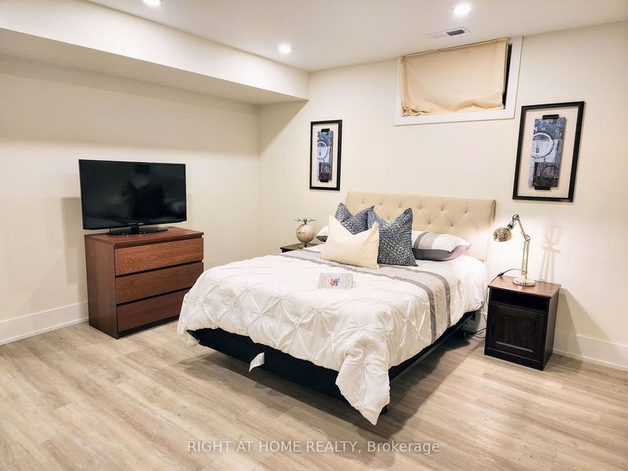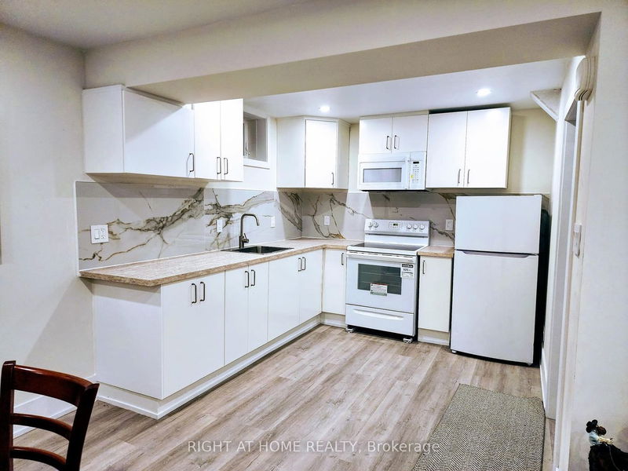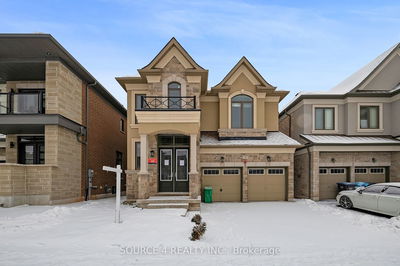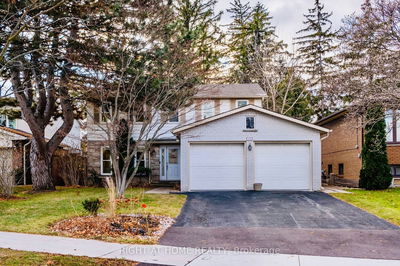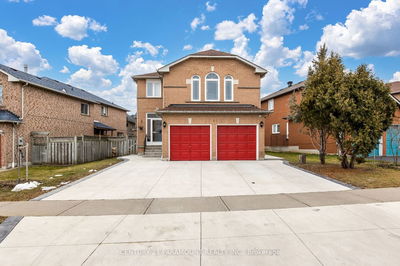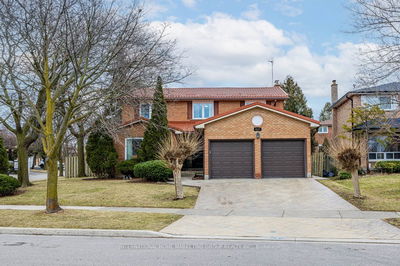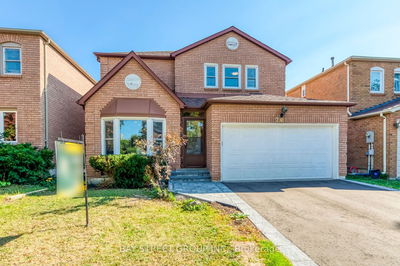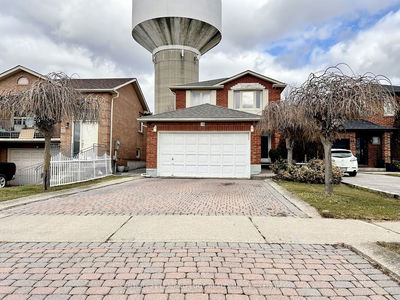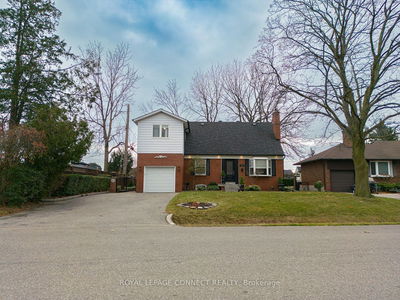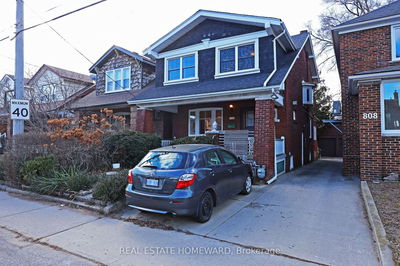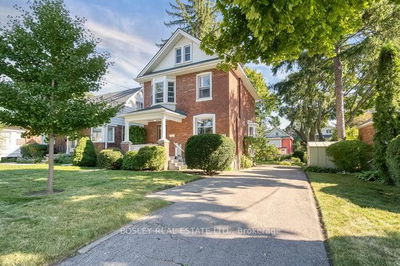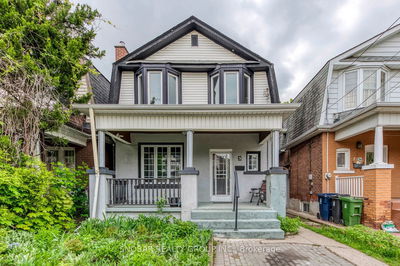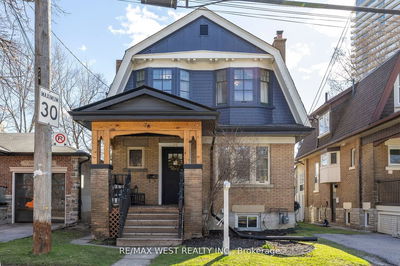Builders own custom Home on large 40 x 100 ft.private lot. Minutes to 401, Yorkdale shopping centre and access to all amenities. A stunning floor plan, beautiful light fixtures, pot lights and dimmers and Luxury finishes with approx 3000 sq. ft of finished space with basement makes this a beautiful home. The Gourmet Kitchen with huge center island has Quartz counters, all new appliances, and opens to the living and dining room. W/o from D.R. to Deck and patio w/fenced back yard for elegant outdoor entertaining. The 2nd floor leads to a spacious Master Suite with W/in closet, custom cabinets and bath. 2 other large bedrooms and 5 pc bath with marble and granite floors and walls. This home has 4+1 Br. Optional bedroom or office on main floor with 3 pc bath beside. Hardwood stairs with glass walls lead from the 2nd floor to the elegantly finished basement with its own kitchen, bedroom, LR & DR. with separate entry. Note: curb to be fixed by City. Backyard will be fully fenced.
부동산 특징
- 등록 날짜: Thursday, February 22, 2024
- 도시: Toronto
- 이웃/동네: Brookhaven-Amesbury
- 중요 교차로: Lawrence And Jane
- 전체 주소: 3 Tedder Street, Toronto, M6M 4W7, Ontario, Canada
- 거실: Laminate, Open Concept, O/Looks Backyard
- 주방: Quartz Counter, B/I Appliances, Combined W/Dining
- 거실: Combined W/Dining, Open Concept, Laminate
- 주방: Quartz Counter, Backsplash, W/O To Garden
- 리스팅 중개사: Right At Home Realty - Disclaimer: The information contained in this listing has not been verified by Right At Home Realty and should be verified by the buyer.



