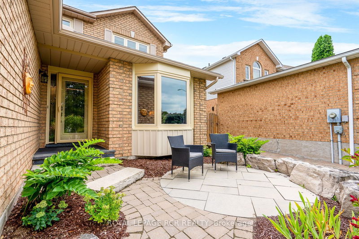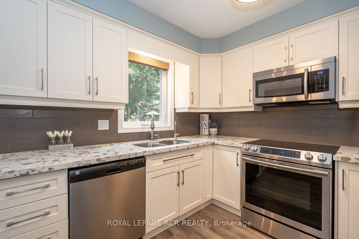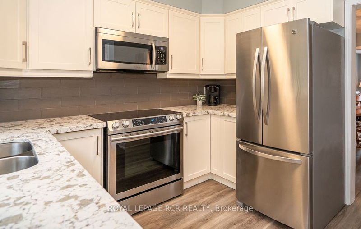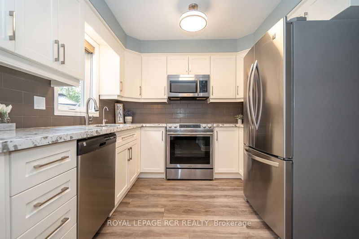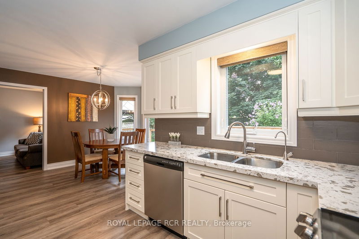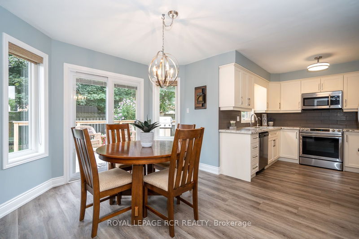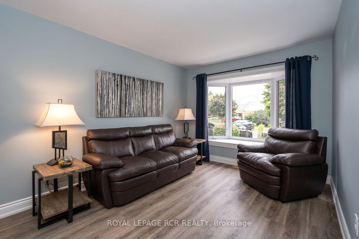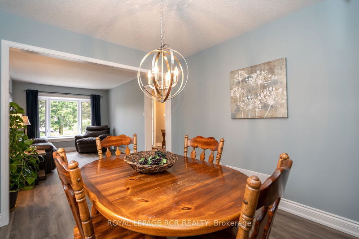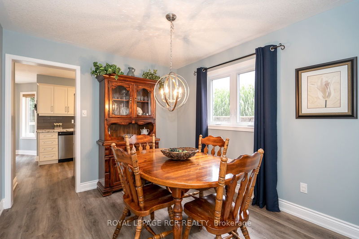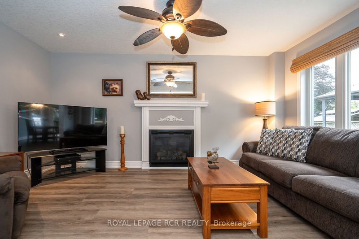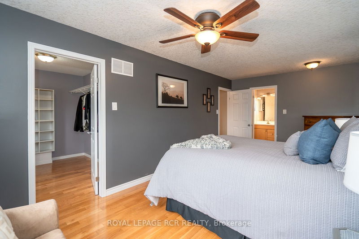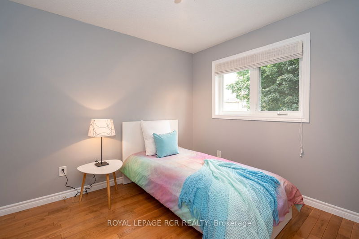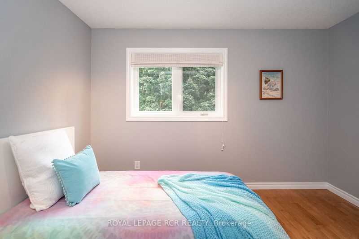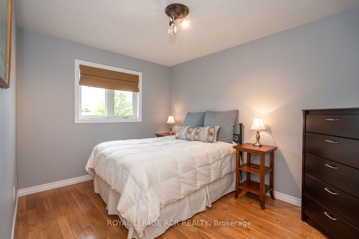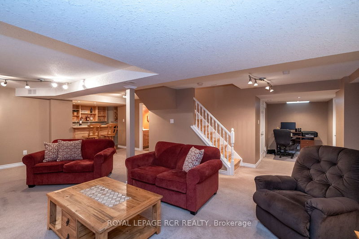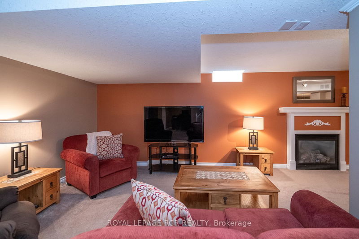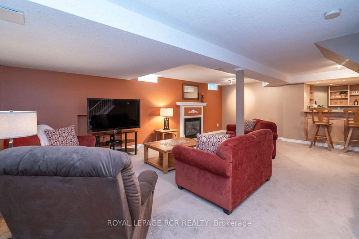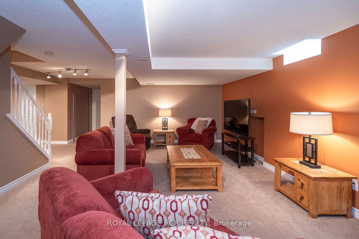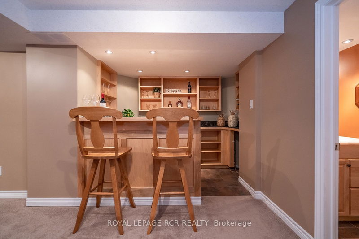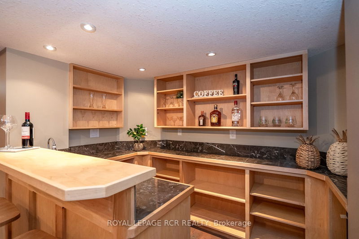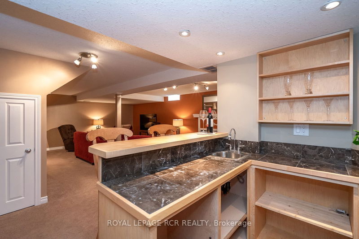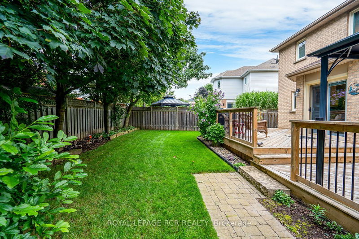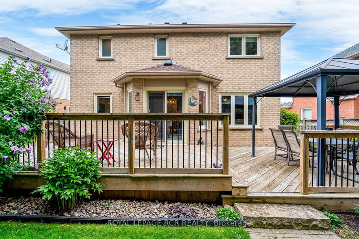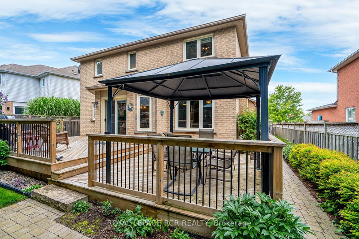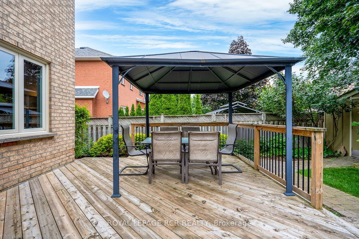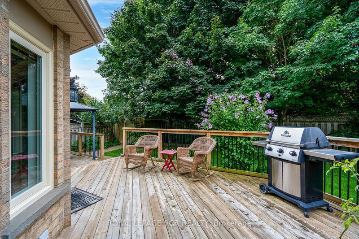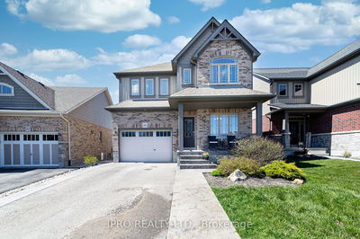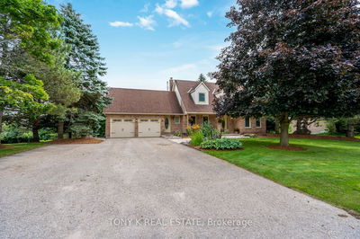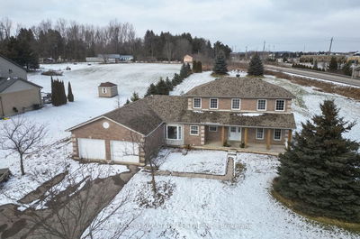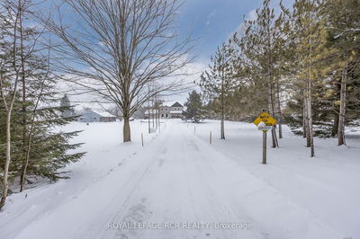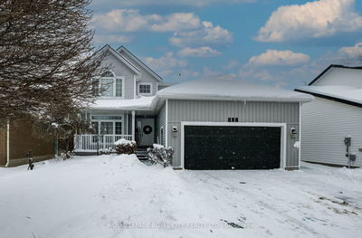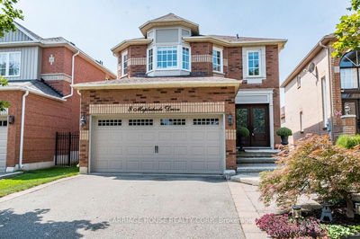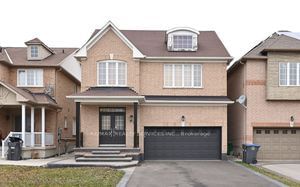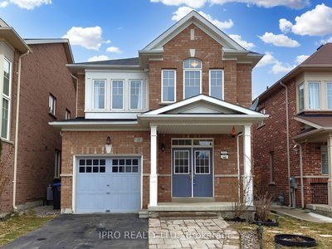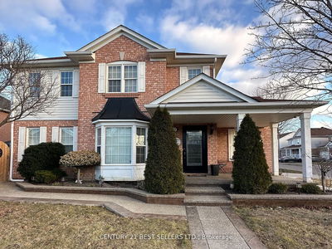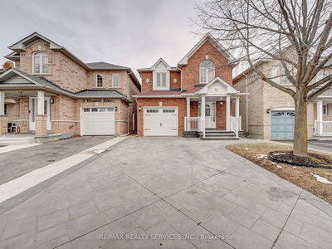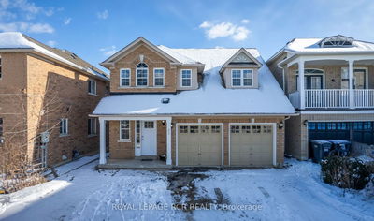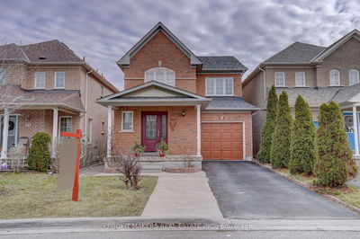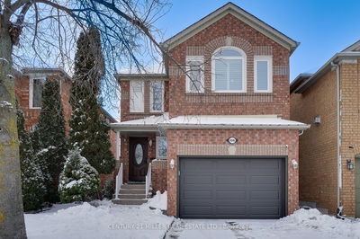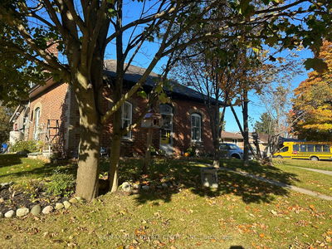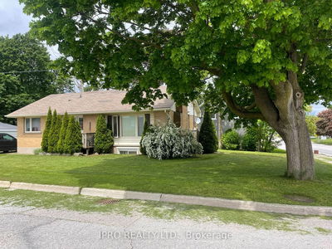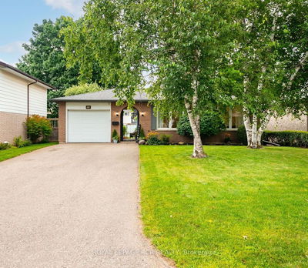Welcome to this meticulously maintained, move-in condition home on a mature treed lot! Gorgeous stone walkways & beautiful landscaping welcome you to this lg family home that has been extensively updated. Featuring a new Kitchen with quartz counters, backsplash, pantry & B/I stainless steel appliances. Breakfast area with walk-out to 2 tiered deck, gazebo & fully fenced private landscaped yard. Formal Living & Dining Room plus a main floor family room with fireplace. Spacious bedroom sizes. Master with updated ensuite, glass walk-in shower & huge walk-in closet/dressing room. Finished lower level for added living space is a great entertaining place offering an oversized Rec Rm w/a great custom built-in wet bar plus an office area, cold cellar, 3pc bathroom & plenty of storage space. Main floor 2pc bath & mud room with access to garage & sep side entrance for added convenience. Very desirable neighbourhood within walking distance to the Rec Centre, schools, park, shopping & dining.
부동산 특징
- 등록 날짜: Monday, February 26, 2024
- 가상 투어: View Virtual Tour for 203 Walsh Crescent
- 도시: Orangeville
- 이웃/동네: Orangeville
- 중요 교차로: Amelia/Walsh
- 전체 주소: 203 Walsh Crescent, Orangeville, L9W 4T2, Ontario, Canada
- 주방: Quartz Counter, Stainless Steel Appl, Ceramic Back Splash
- 거실: Bay Window, Formal Rm
- 가족실: Gas Fireplace, Pot Lights, Picture Window
- 리스팅 중개사: Royal Lepage Rcr Realty - Disclaimer: The information contained in this listing has not been verified by Royal Lepage Rcr Realty and should be verified by the buyer.


