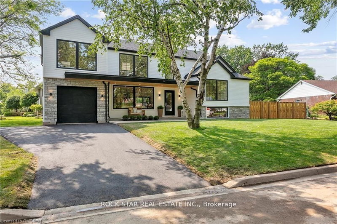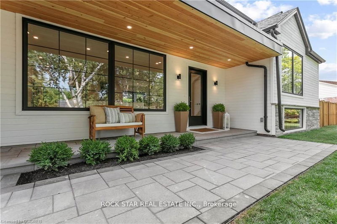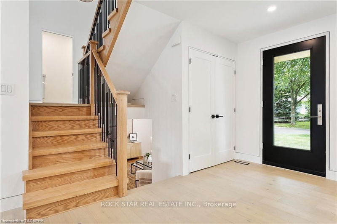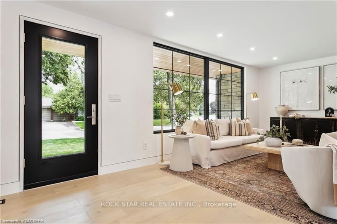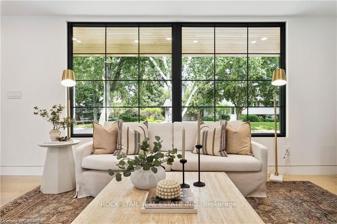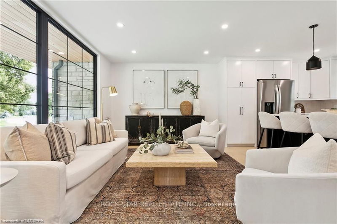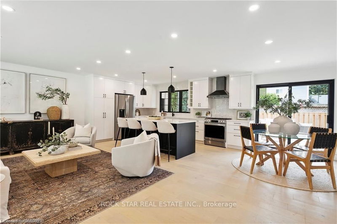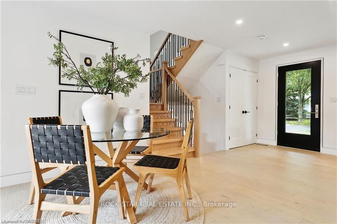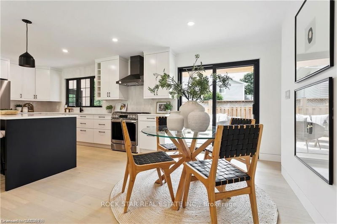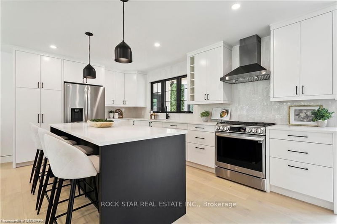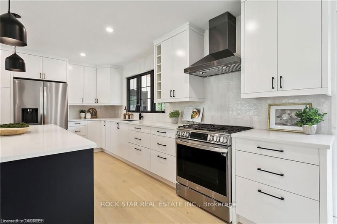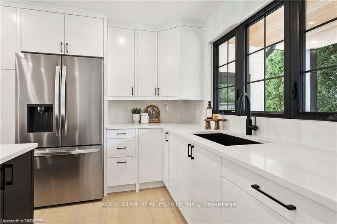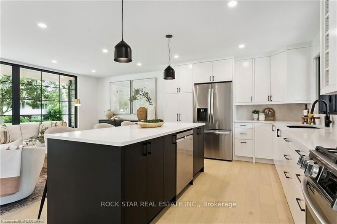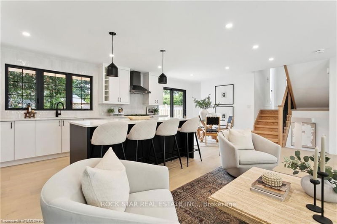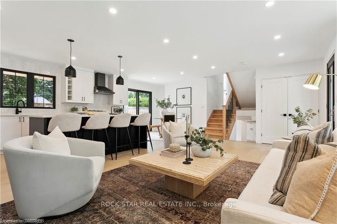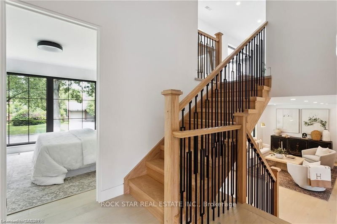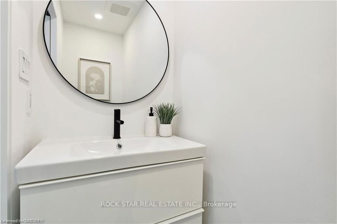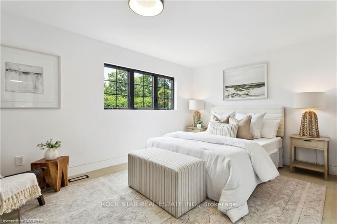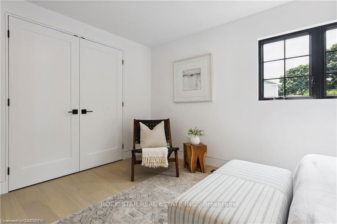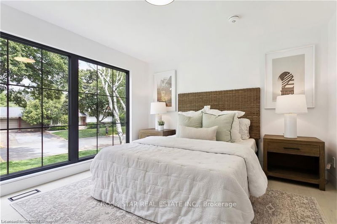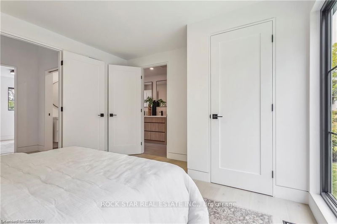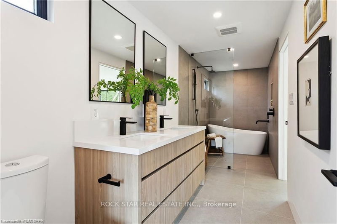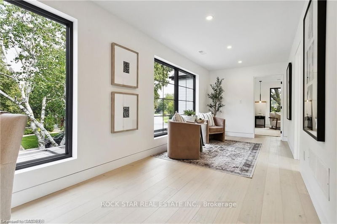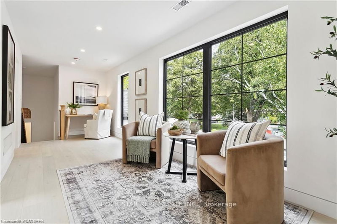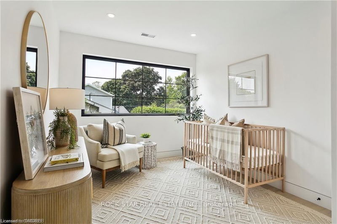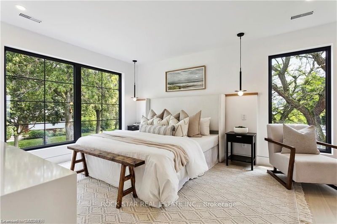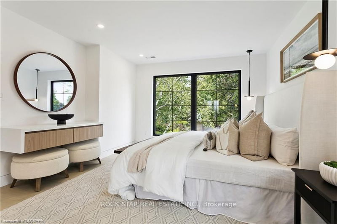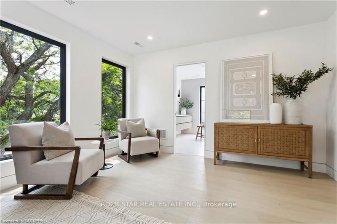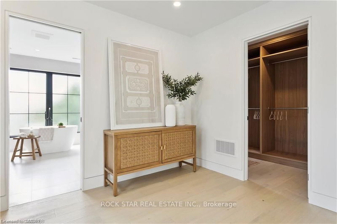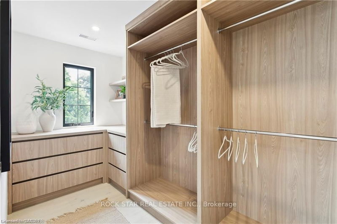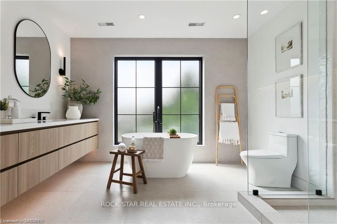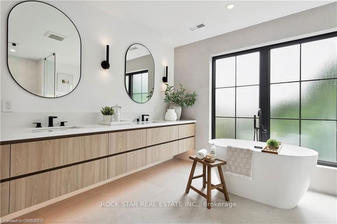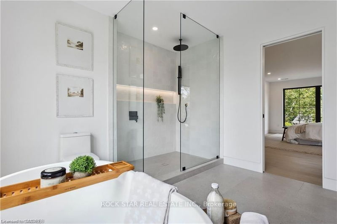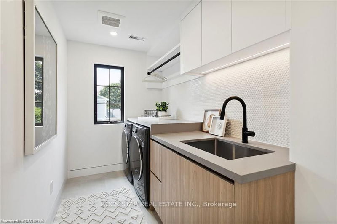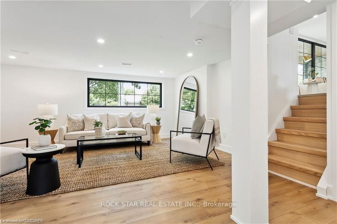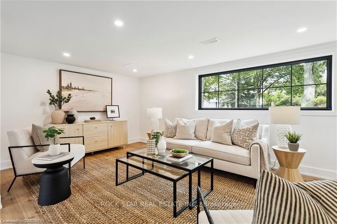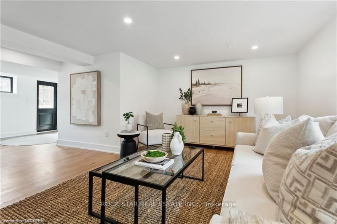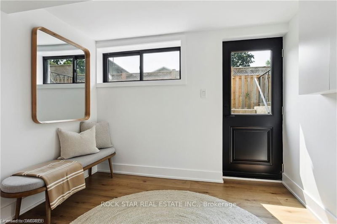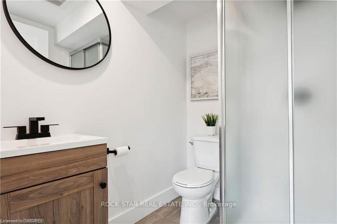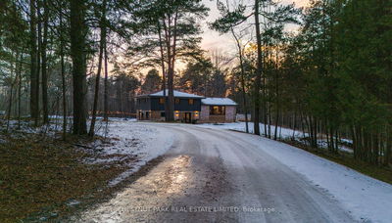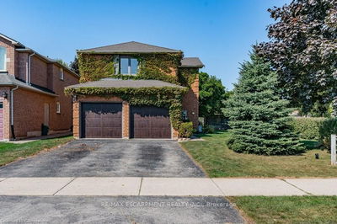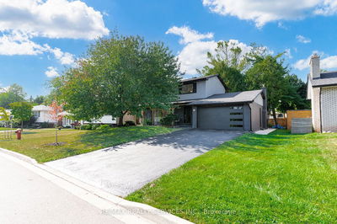Exceptional Custom-Built Home, Completed In 2023. Designed With A Modern Aesthetic & An Emphasis On Both Entertaining & Family Life. This Residence Boasts Over 2,200 Sq/ft Of Luxurious Living Space. Perfect Balance Between Sophistication & Functionality, Thoughtfully Designed Open Concept Layout. This Home Is Stunning, With A Bright Kitchen & Oversized Island That Opens Seamlessly Into The Family Room. Custom Millwork, Recessed Trim, Elegant Baseboards, And Quartz Countertops Enhance The Beauty Throughout. Upstairs, The Primary Suite Offers A Spacious Walk-in Closet & A Spa-Like Ensuite Bathroom With Heated Floors For An Added Touch Of Luxury. Convenient Second-floor Laundry. Three Additional Bedrooms Are Spacious, With Two Offering Ensuite Privileges, Accommodating Family & Guests. Lower Level Is Fully Finished With Walk-up To The Backyard. Two Private Patios, At The Front And Back, Two-car Tandem Garage Equipped With An Electric Vehicle Charger, & Ample Driveway Parking.
부동산 특징
- 등록 날짜: Wednesday, February 28, 2024
- 가상 투어: View Virtual Tour for 5135 Mulberry Drive
- 도시: Burlington
- 이웃/동네: Appleby
- 전체 주소: 5135 Mulberry Drive, Burlington, L7L 3P5, Ontario, Canada
- 주방: Main
- 거실: Main
- 리스팅 중개사: Rock Star Real Estate Inc. - Disclaimer: The information contained in this listing has not been verified by Rock Star Real Estate Inc. and should be verified by the buyer.

