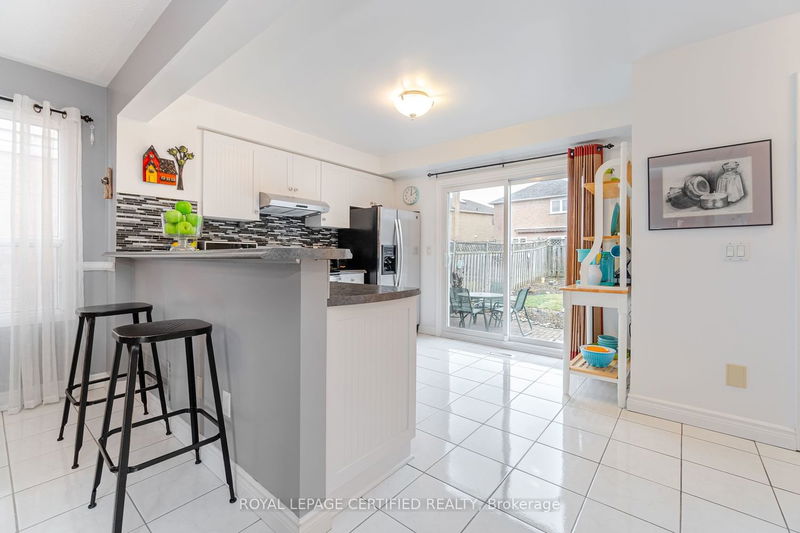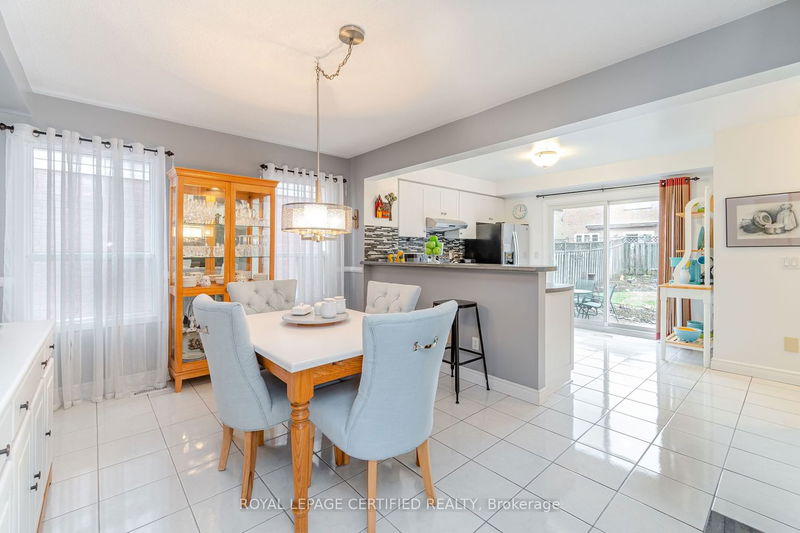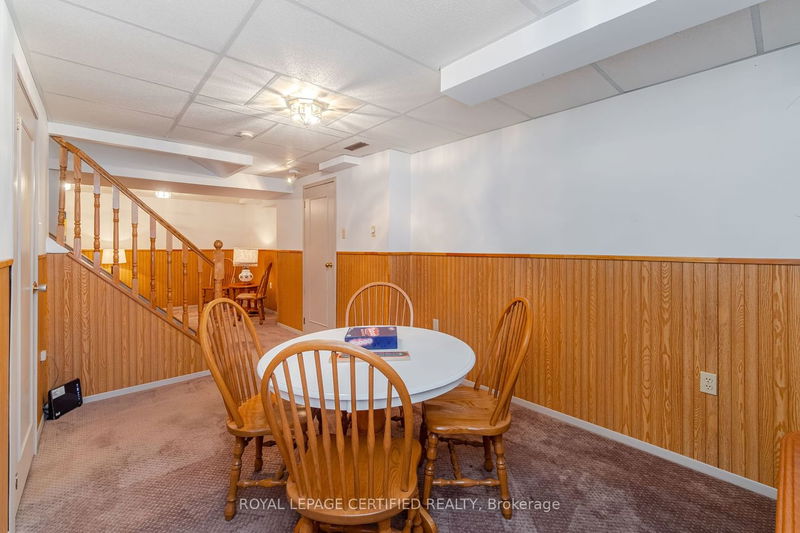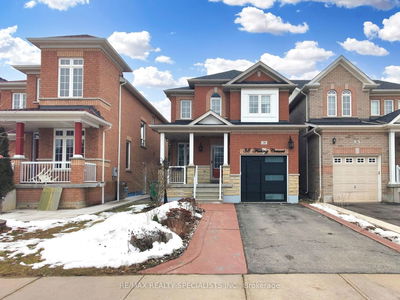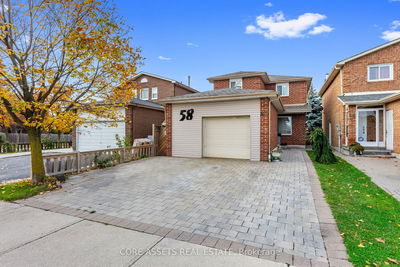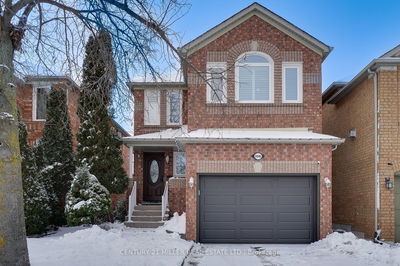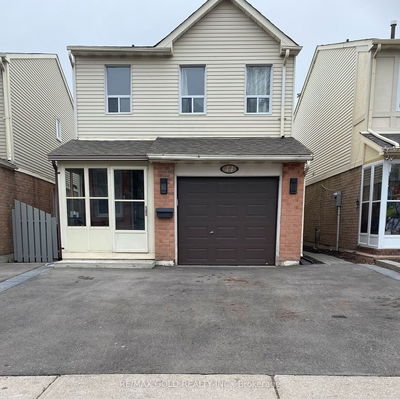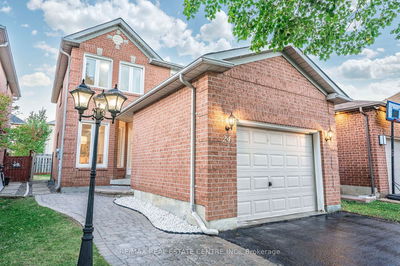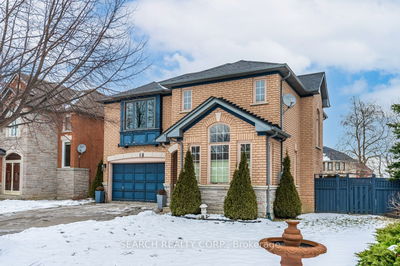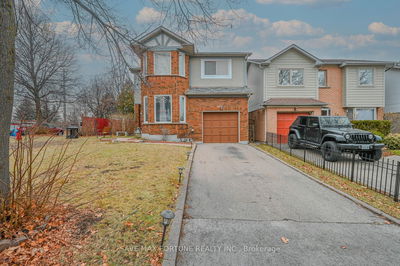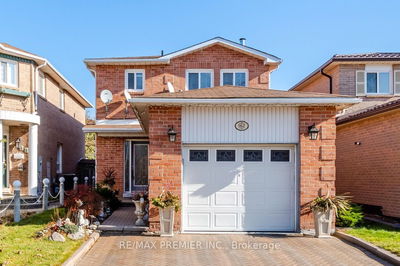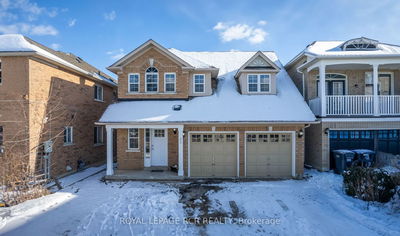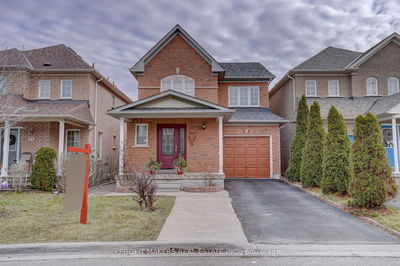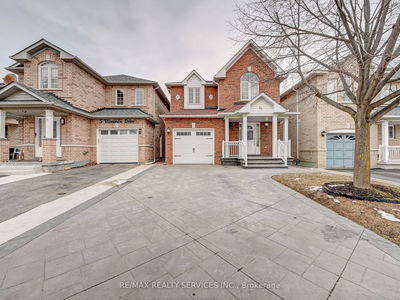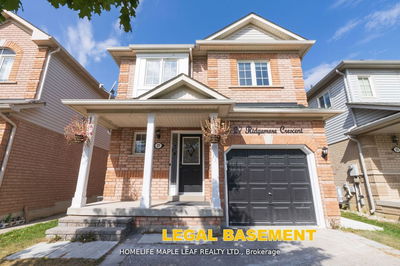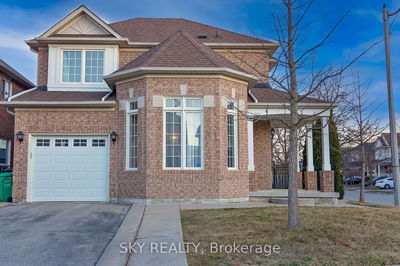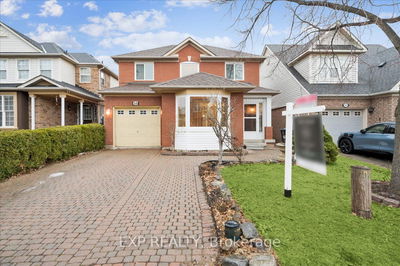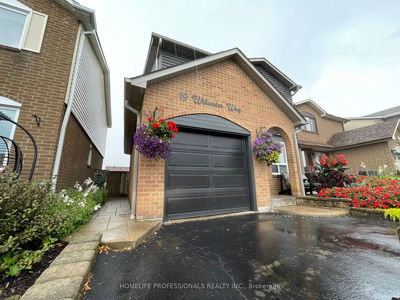Neatly Tucked Away on a Quiet Cul-de-Sac just steps to Hwy 410 and Trinity Common, This Super Sharp 3 bdrm Brick home w/ dble garage offers an Open Concept Floor Plan w/ contemporary Country Flair thats sure to Impress. Upgraded Bevelled Glass Entry Door leads into the Diamand Laid Ceramic Foyer to the Formal LR/DR with Gleaming hdwd flrs and sun filled picture windows. The white Euro Kitchen is a highlight w/ Ceramic flrs, S/S Appliances, Custom Pantry, Long Breakfast Bar & a w/o to ultra private yd where morning coffee will be most enjoyed. Family rm or extended Eat-In area is open to the Kitchen with warming Gas Fireplace and there is a convenient powder rm & Main Flr Access to garage. There are 3 terrific sz bdrms all w/ hdwd flors including a King sz Primary w/ Sparkling 3pce ensuite. Rustic style bsmt boasts plush bdlm, Large Rec rm, seperate games rm, Cantina and an oversized Laundry rm w/ ample storage. Beautiful Home!
부동산 특징
- 등록 날짜: Thursday, February 29, 2024
- 가상 투어: View Virtual Tour for 12 Nepean Place
- 도시: Brampton
- 이웃/동네: Westgate
- 중요 교차로: North Park/ Nuffield/ Nepean
- 전체 주소: 12 Nepean Place, Brampton, L6S 5Y8, Ontario, Canada
- 거실: Hardwood Floor, Combined W/Dining, Picture Window
- 주방: Pantry, Breakfast Bar, W/O To Patio
- 가족실: Ceramic Floor, Chair Rail, Gas Fireplace
- 리스팅 중개사: Royal Lepage Certified Realty - Disclaimer: The information contained in this listing has not been verified by Royal Lepage Certified Realty and should be verified by the buyer.










