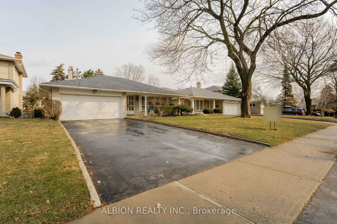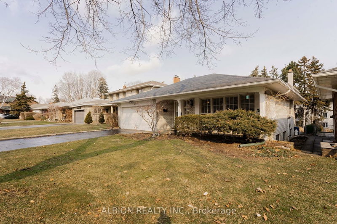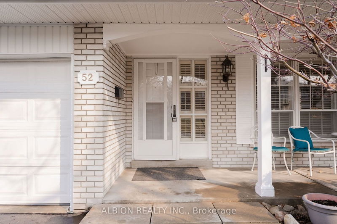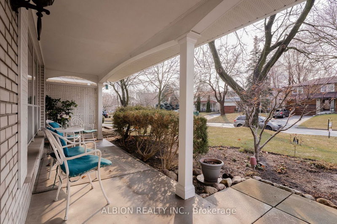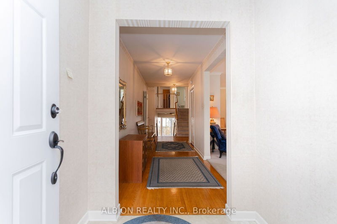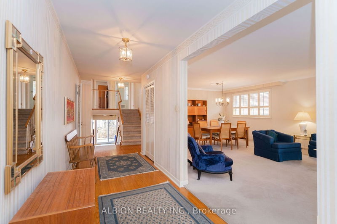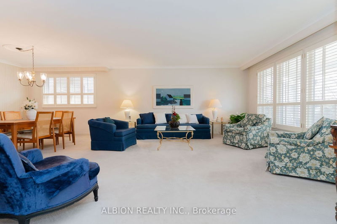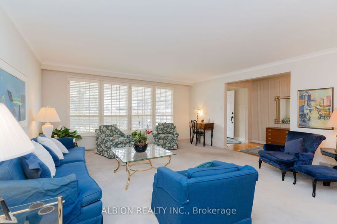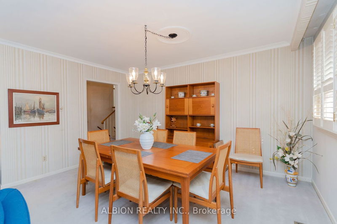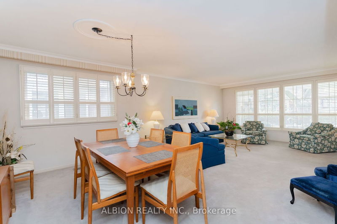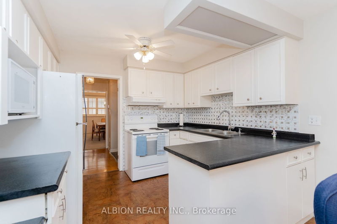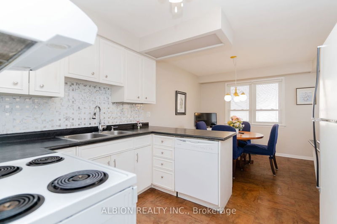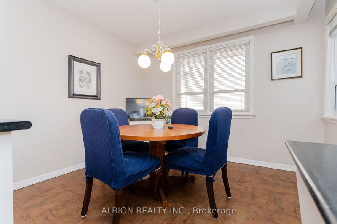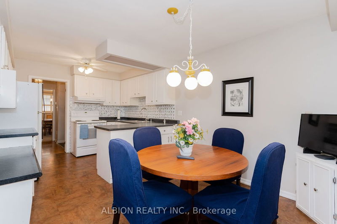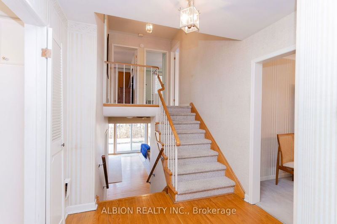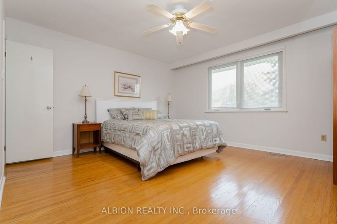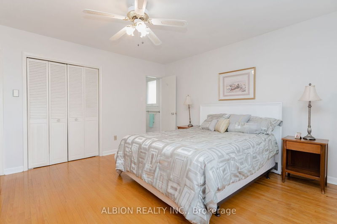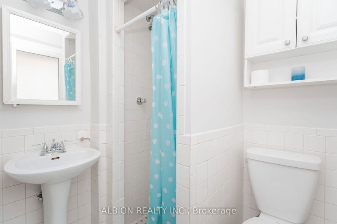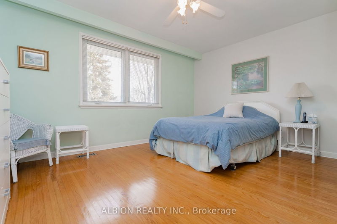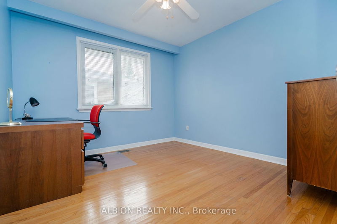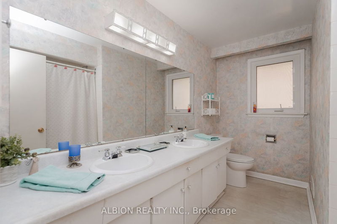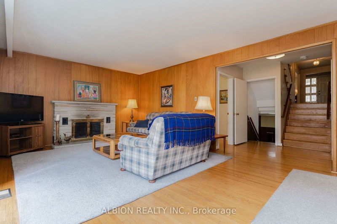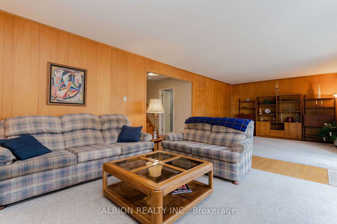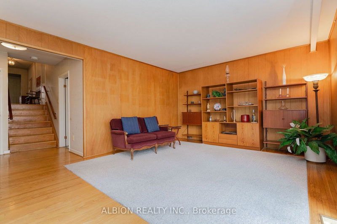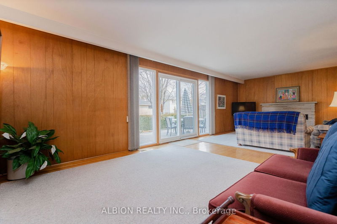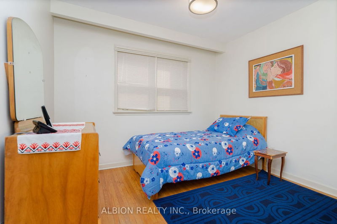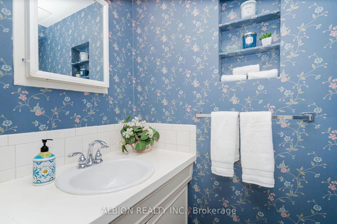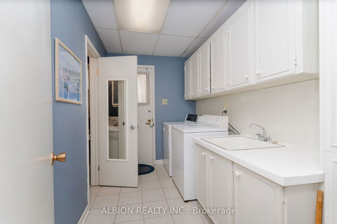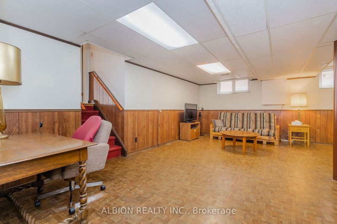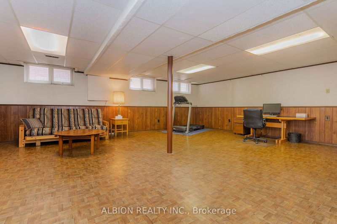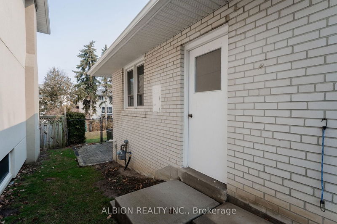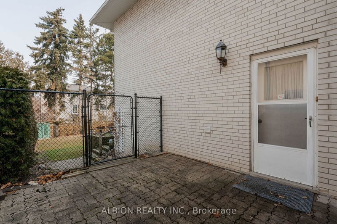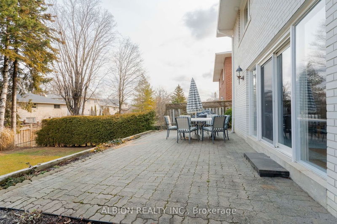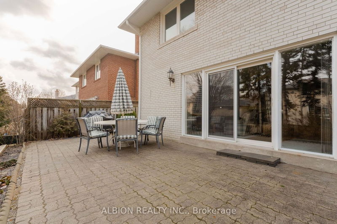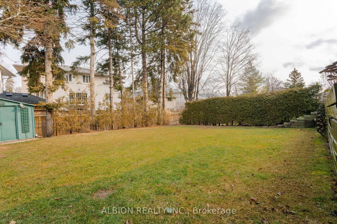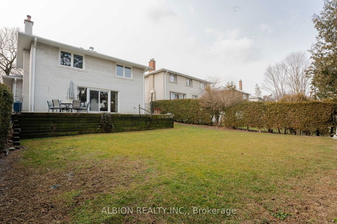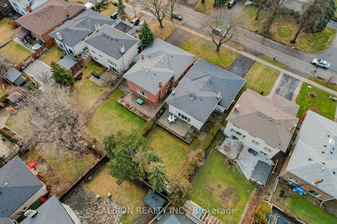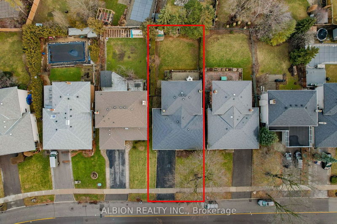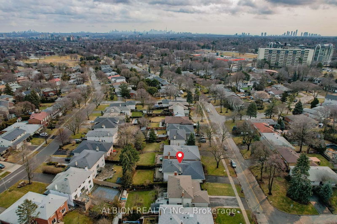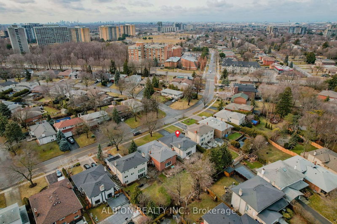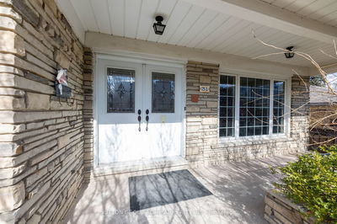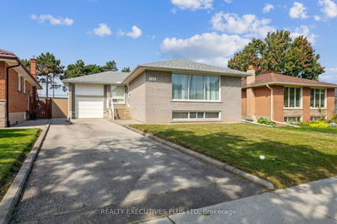Four level backsplit in prestigious Richmond Gardens. Close to parks, schools, churches, highways & transit. Super-sized 50 x 150 ft fully landscaped lot with raised patio and spacious backyard. True double garage and ample 4 car driveway. Charming covered porch and elegant centre hall foyer leads you to generous living & dining rooms and cozy kitchen. Upper level includes large family-sized bedrooms, two bathrooms and ample closet space. Lower level is fully above grade with massive family room and sunny walkout to the big patio. Private 4th bedroom, full laundry room with side entry and a 2pc bath. Basement level is finished for family entertaining, with large cold cellar and handy workshop/utility room. There is also a huge crawl space for all your storage needs. Great potential for extended family in this lovely mature Etobicoke neighbourhood.
부동산 특징
- 등록 날짜: Wednesday, February 28, 2024
- 가상 투어: View Virtual Tour for 52 Hunting Ridge
- 도시: Toronto
- 이웃/동네: Willowridge-Martingrove-Richview
- 중요 교차로: Eglinton & Kipling
- 전체 주소: 52 Hunting Ridge, Toronto, M9R 1B9, Ontario, Canada
- 거실: Broadloom, Picture Window, California Shutters
- 주방: Vinyl Floor, Pantry, B/I Dishwasher
- 가족실: Hardwood Floor, W/O To Patio, Brick Fireplace
- 리스팅 중개사: Albion Realty Inc. - Disclaimer: The information contained in this listing has not been verified by Albion Realty Inc. and should be verified by the buyer.

