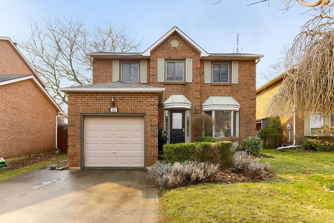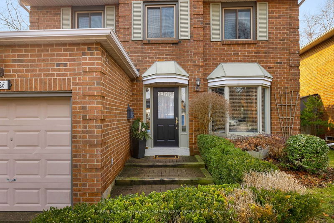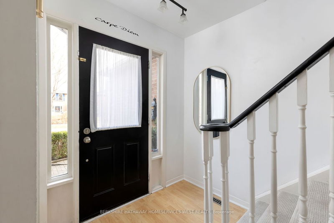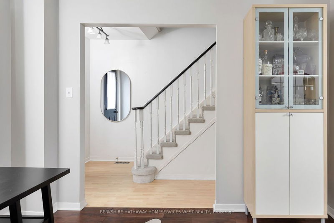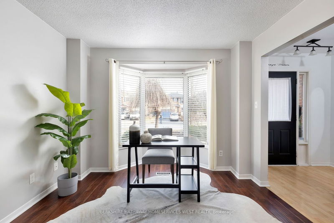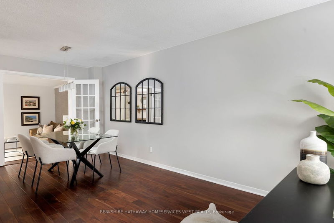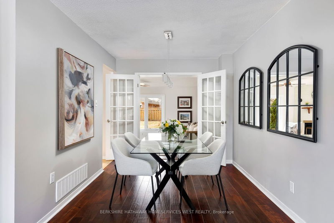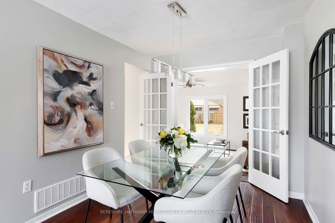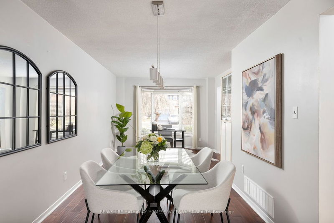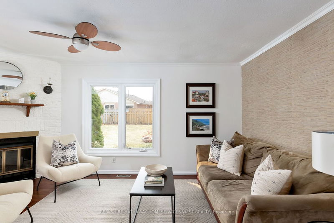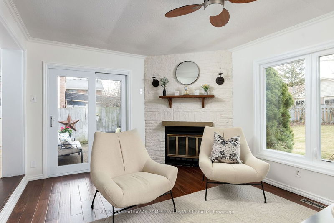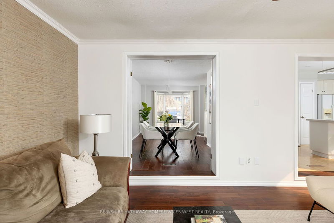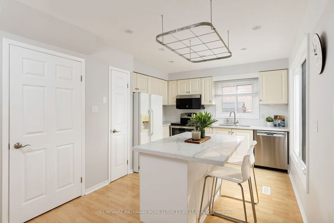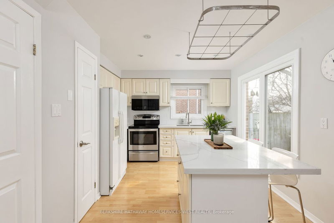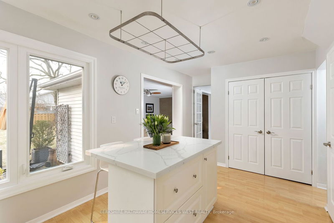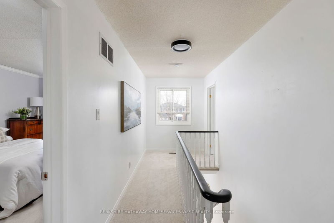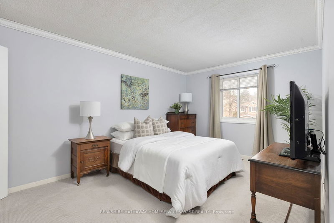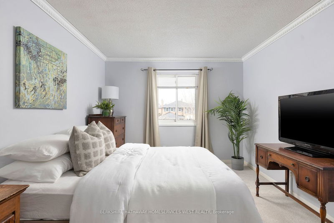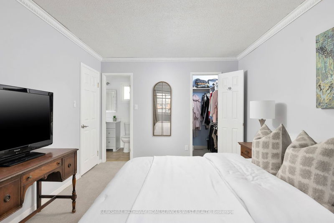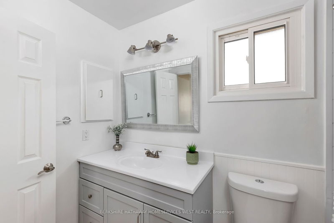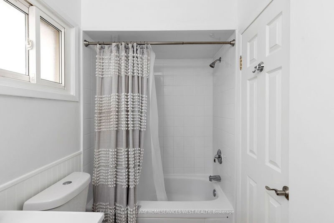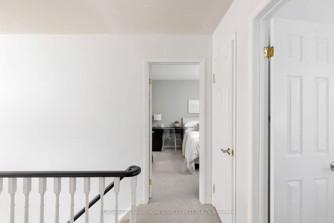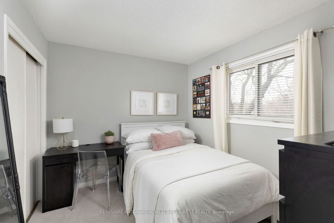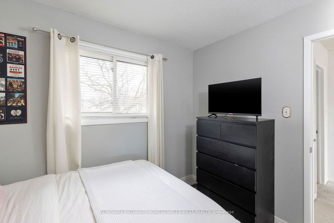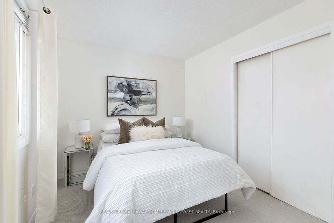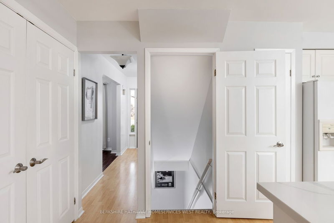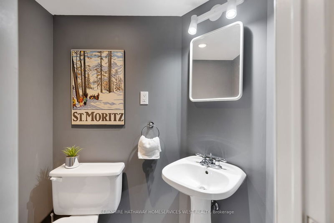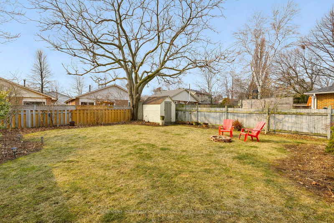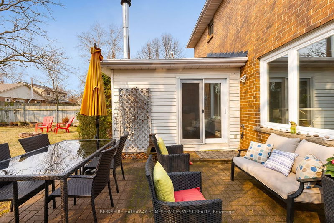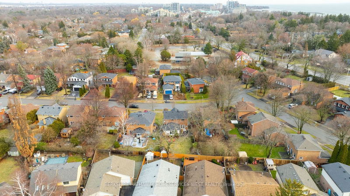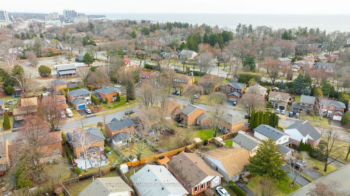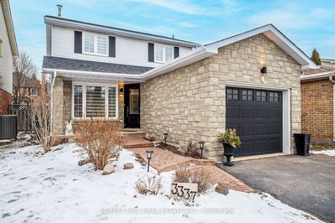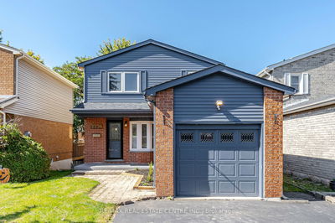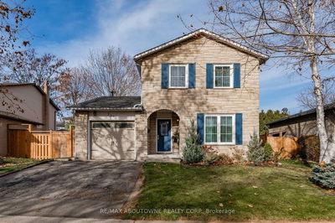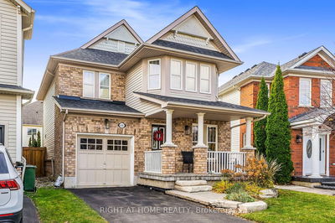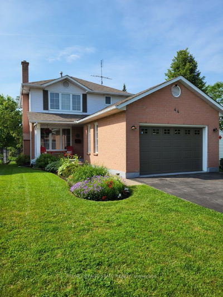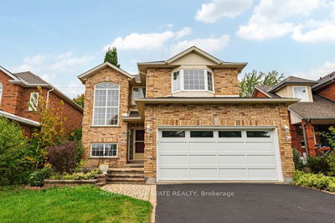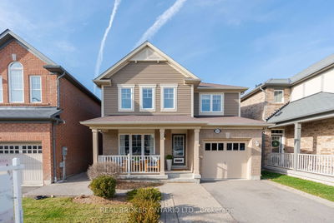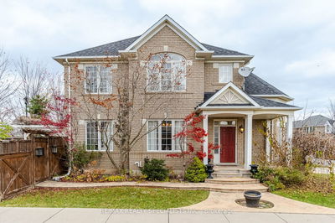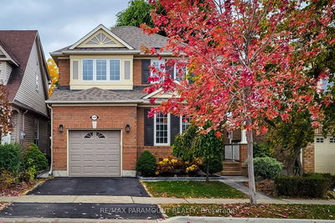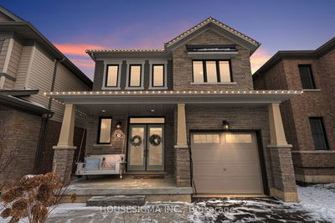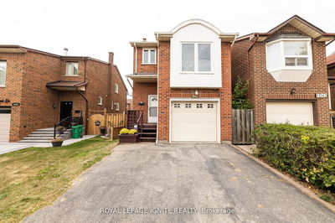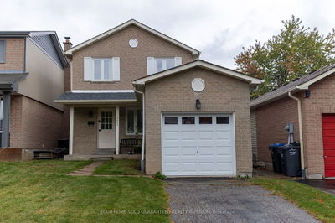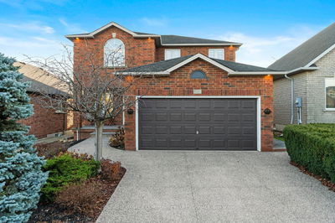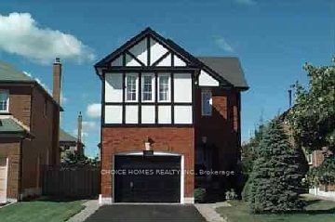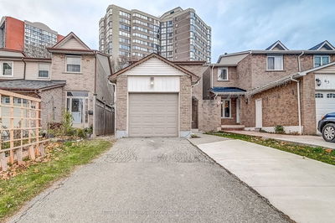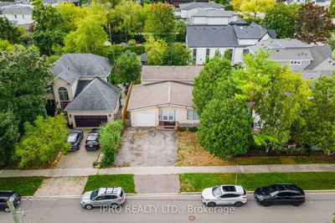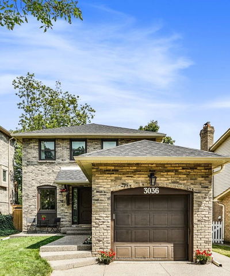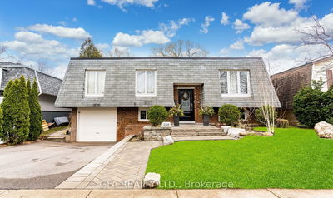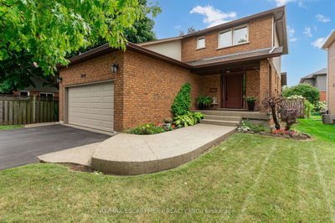Whisk-you Away to Speyside. Delicious detached in beautiful Bronte to raise your spirits. Well-balanced and smartly appointed. Charming blend of elegance and functionality for a growing family. Tucked away on a quiet street with mature trees, this 1,534 sqft home plus finished basement is a straight shot to the heart. Perfectly positioned south of Rebecca. Minutes to the lake. Sun-drenched living room brings the outdoors in. Take in amazing sunsets from your couch. Bright kitchen with oversized windows lets you keep an eye on the kids. Formal dining and a gorgeous quartz kitchen island allows you to host with the most. Cozy wood burning fireplace for cold nights and a deep south-facing backyard for summer fun. Add a pool to your plans. Pretty perennials for curb appeal in the front and joy in the back. Rare Beechnut Tree is a hallmark. Fit for a king sized bed, the primary includes a walk-in closet and semi-ensuite. Lots of storage! Tastefully upgraded. Pairs well with loved ones.
부동산 특징
- 등록 날짜: Thursday, February 29, 2024
- 가상 투어: View Virtual Tour for 126 Speyside Drive
- 도시: Oakville
- 이웃/동네: Bronte West
- 중요 교차로: Lakeshore Rd W & Chalmers St
- 전체 주소: 126 Speyside Drive, Oakville, L6L 5Y6, Ontario, Canada
- 가족실: Fireplace, W/O To Yard, South View
- 주방: Quartz Counter, Breakfast Bar, Large Window
- 거실: Combined W/Dining, Large Window, Hardwood Floor
- 리스팅 중개사: Berkshire Hathaway Homeservices West Realty - Disclaimer: The information contained in this listing has not been verified by Berkshire Hathaway Homeservices West Realty and should be verified by the buyer.

