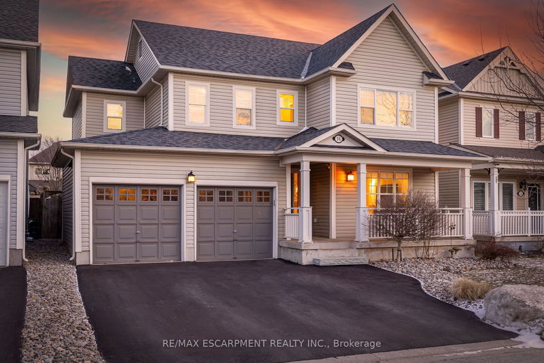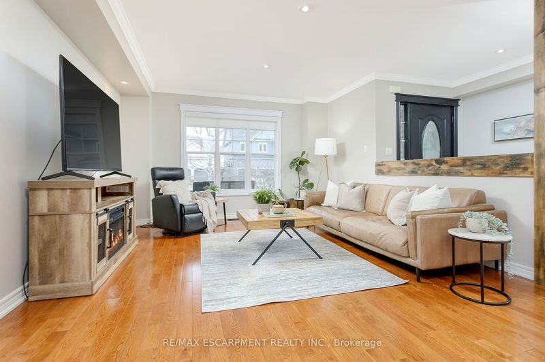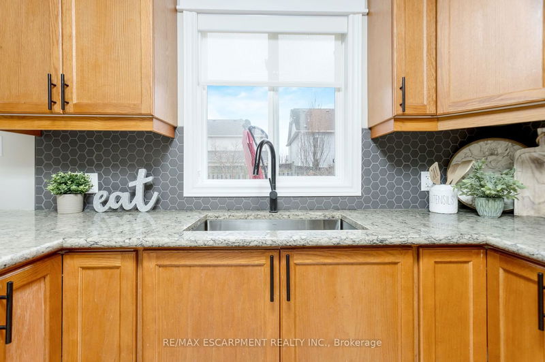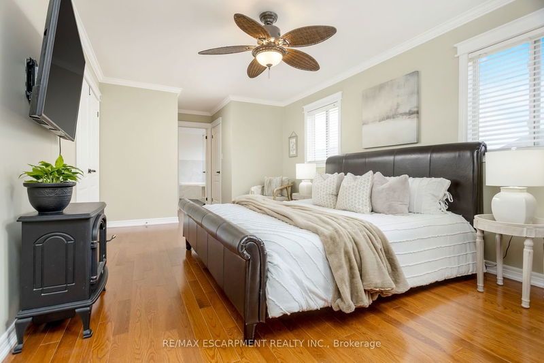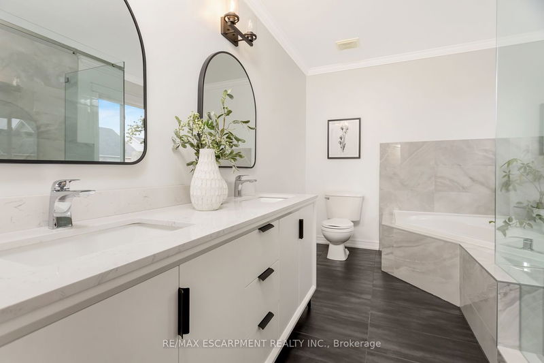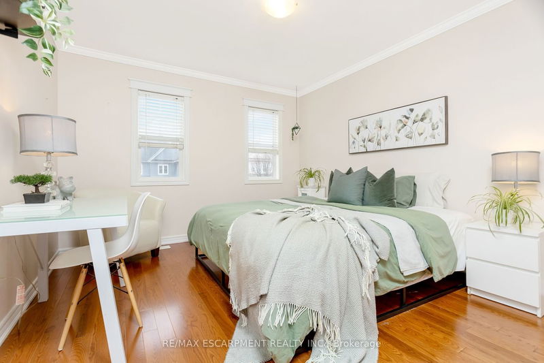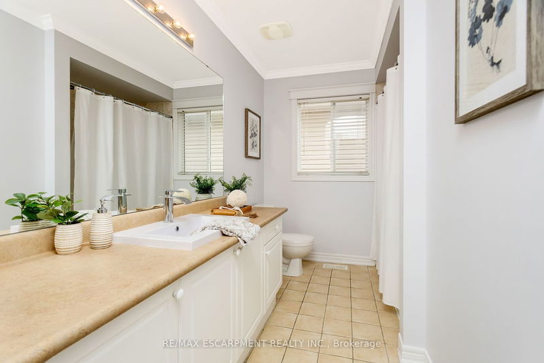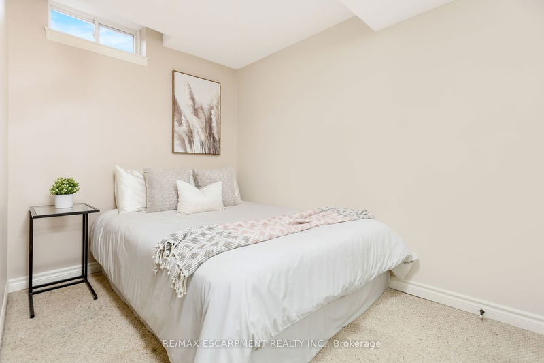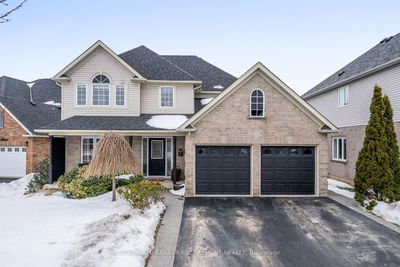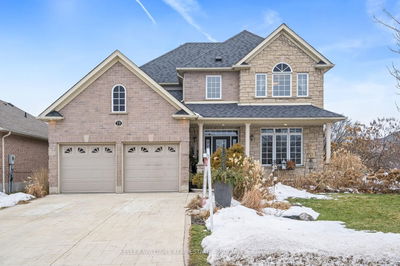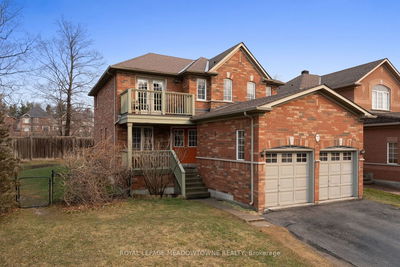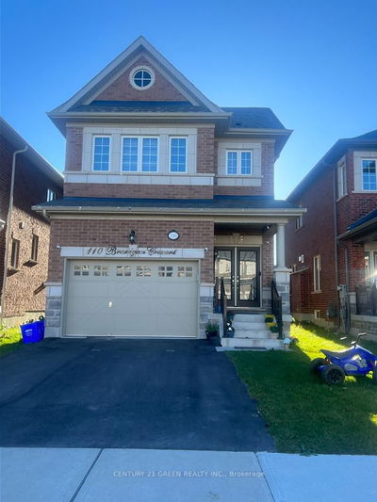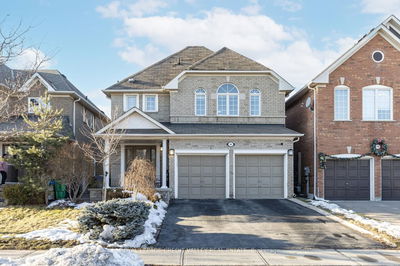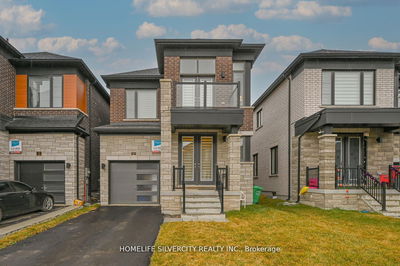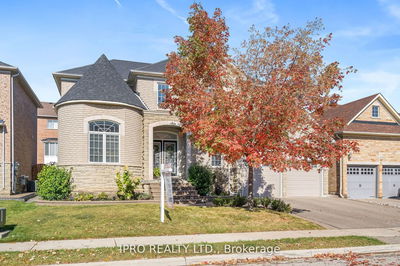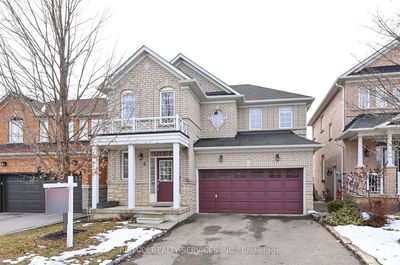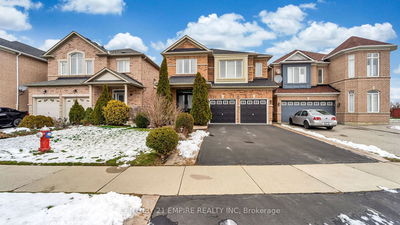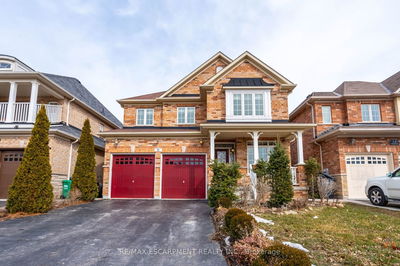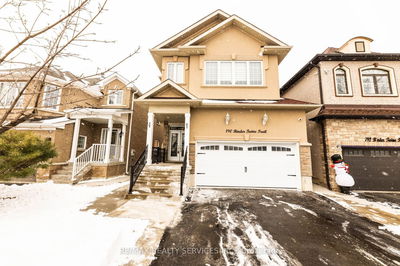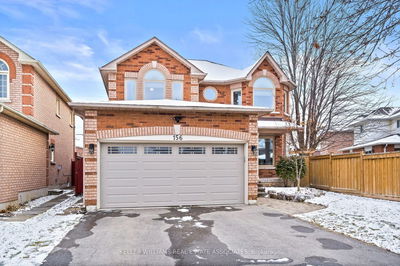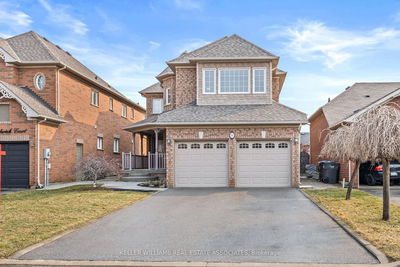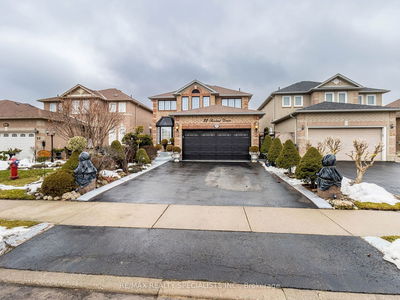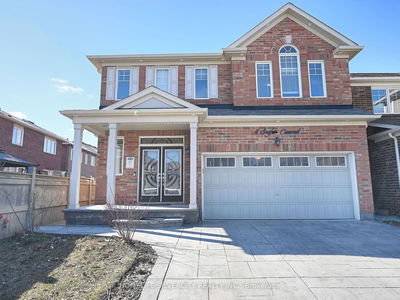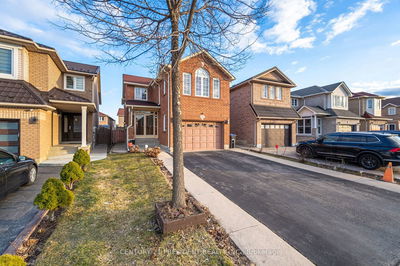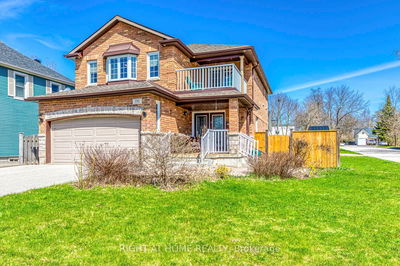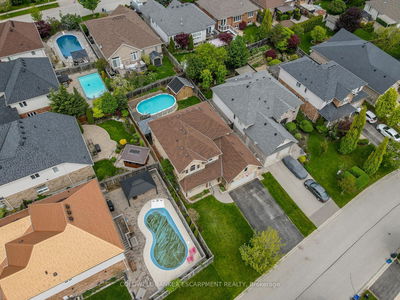4 AMAZING BEDROOMS!! Step into this remarkable home where the living room greets you at the front, offering a welcoming space to unwind or entertain guests. Beyond lies an expansive open concept layout, seamlessly blending the kitchen, dining, and family room areas, perfect for modern living. From the dining area, a walk-out leads to a fenced backyard, providing a private outdoor oasis. Conveniently located on the main floor, the mudroom hosts the main floor laundry, simplifying daily tasks. Upstairs, four spacious bedrooms await, with the primary suite boasting a newly remodeled 5-piece ensuite for luxurious comfort. The finished basement offers additional living space, featuring a large rec room, two bedrooms, and a well-appointed 4-piece bathroom. Recent upgrades include new hardwood flooring on the second level, complemented by modern smooth ceilings and crown moulding throughout, elevating the home's aesthetic appeal.
부동산 특징
- 등록 날짜: Friday, March 01, 2024
- 가상 투어: View Virtual Tour for 14 Hurst Street
- 도시: Halton Hills
- 이웃/동네: Acton
- 중요 교차로: Tanners/Bonnette/Hurst
- 전체 주소: 14 Hurst Street, Halton Hills, L7J 2Z9, Ontario, Canada
- 거실: Hardwood Floor, Pot Lights, Crown Moulding
- 주방: Granite Counter, Backsplash, Stainless Steel Appl
- 가족실: Hardwood Floor, Gas Fireplace, Ceiling Fan
- 리스팅 중개사: Re/Max Escarpment Realty Inc. - Disclaimer: The information contained in this listing has not been verified by Re/Max Escarpment Realty Inc. and should be verified by the buyer.

