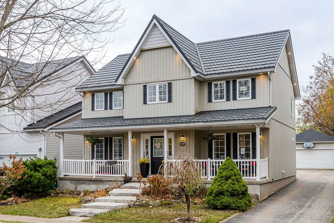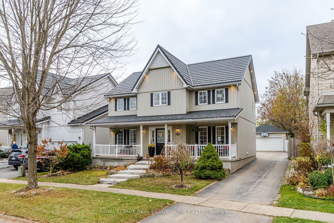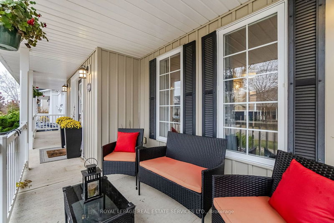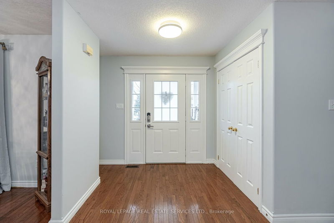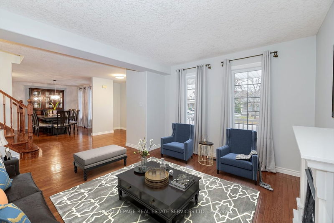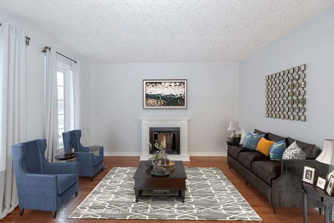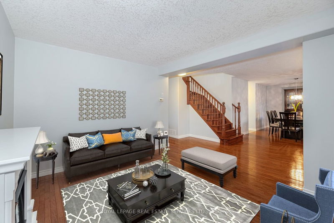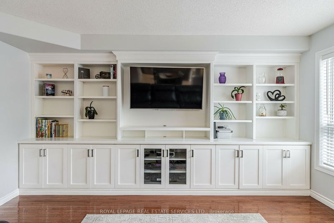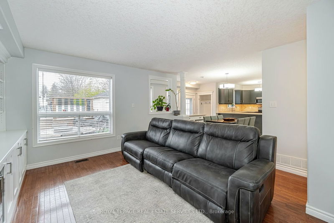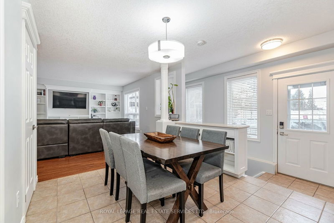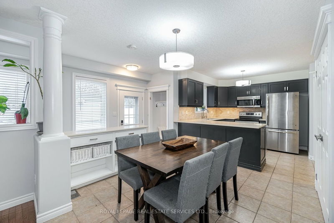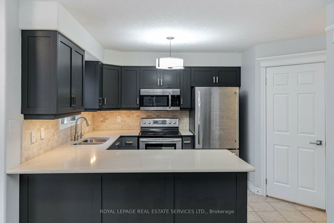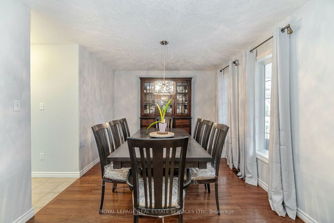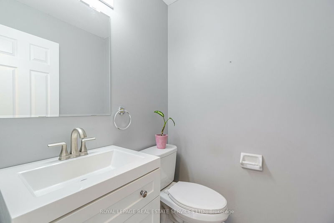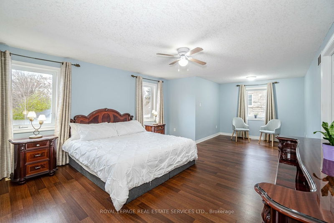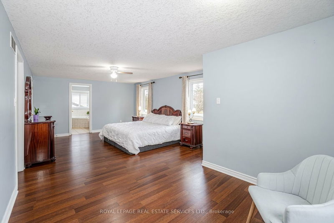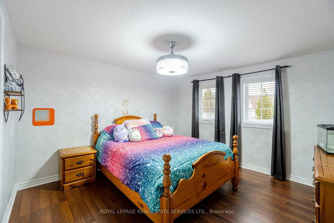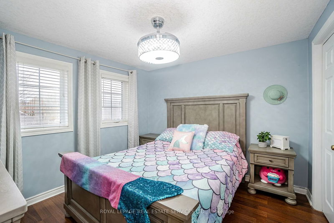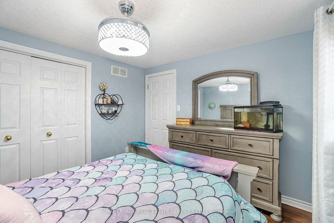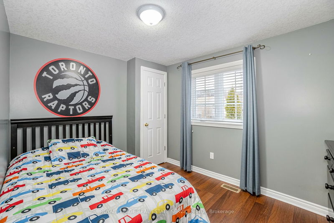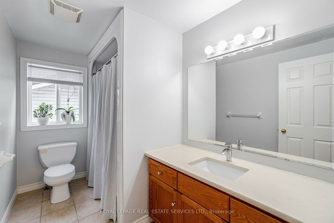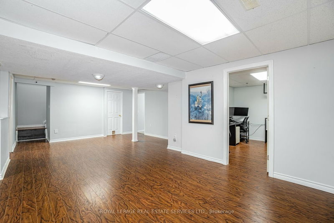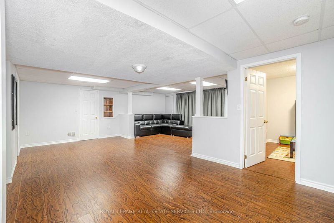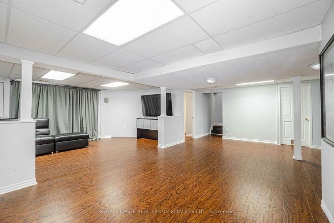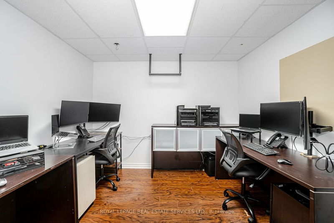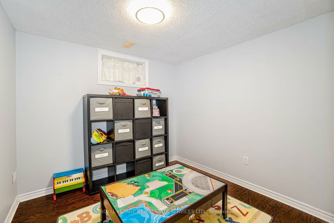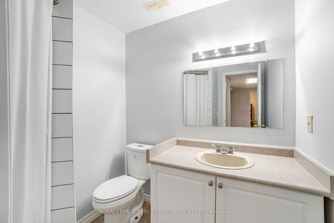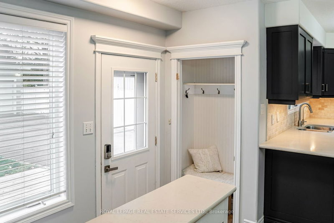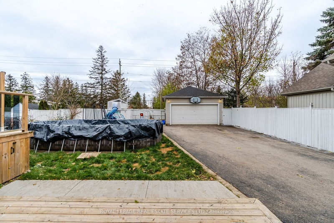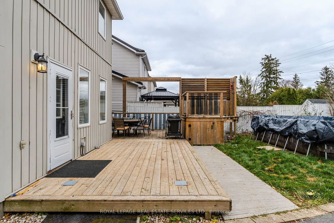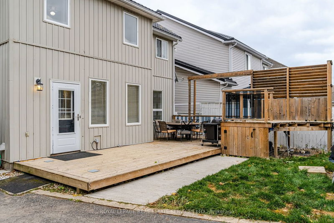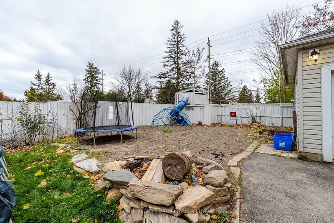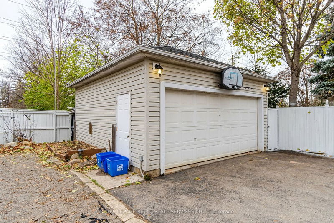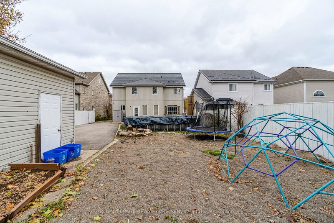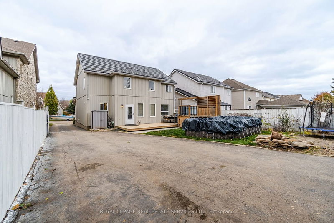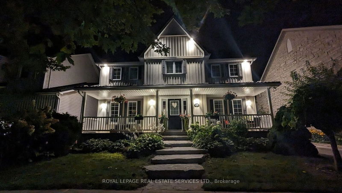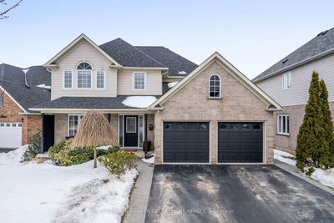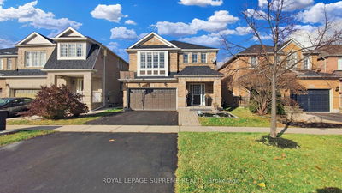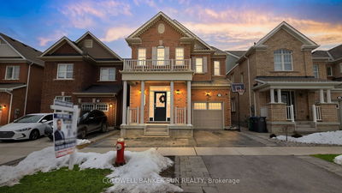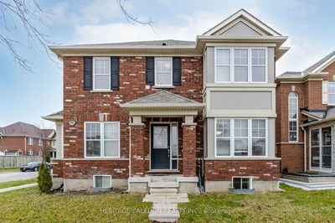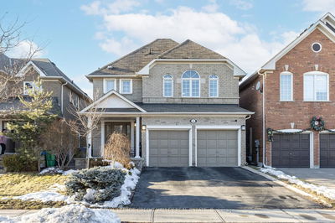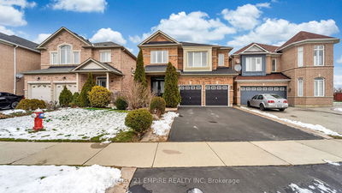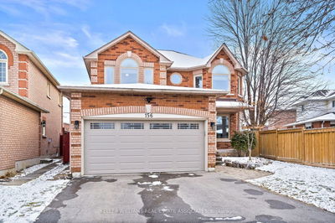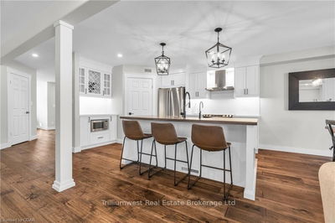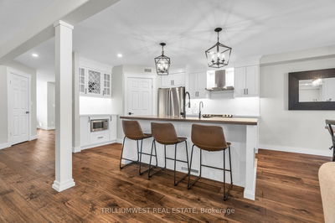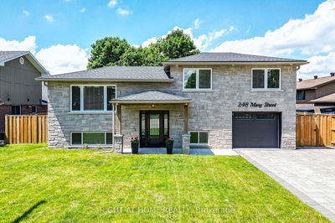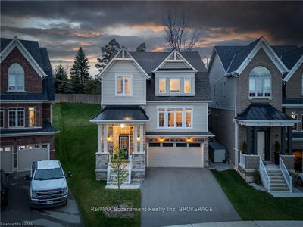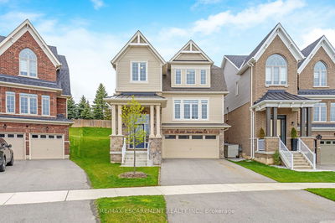This stunning detached home sits on a fantastic lot with a long driveway that allows for ample parking leading to a detached 2 car garage at the rear of the property. Make your way up to the large front porch and walk-in to the interior of this home and you will find a sun filled main floor with hardwood floors, cozy living area, spacious dining area, open concept kitchen with SS fridge and stove, quartz counter and breakfast bar. Entertain comfortably in the large family room w/a beautiful built-in wall unit. The main floor also provides a laundry and a walk-out to a deck overlooking a fully fenced yard. The 2nd floor conveniently offers 4 bedrooms, one of which is a very large primary bedroom with sitting area, walk-in closet and 4pc ensuite. A second 4pc bath is also found on the upper level. The lower level offers a rec area, bedroom, office, 3pc bath, utility room and storage room. So many great features with this house including a metal roof and above ground pool. Great Location!
부동산 특징
- 등록 날짜: Thursday, January 04, 2024
- 가상 투어: View Virtual Tour for 159 Jolliffe Avenue
- 도시: Guelph/Eramosa
- 이웃/동네: Rockwood
- 중요 교차로: Main St S & Ridge Rd
- 전체 주소: 159 Jolliffe Avenue, Guelph/Eramosa, N0B 2K0, Ontario, Canada
- 거실: Hardwood Floor, Electric Fireplace, Window
- 주방: Tile Floor, Stainless Steel Appl, Breakfast Bar
- 가족실: Hardwood Floor, B/I Shelves, Open Concept
- 리스팅 중개사: Royal Lepage Real Estate Services Ltd. - Disclaimer: The information contained in this listing has not been verified by Royal Lepage Real Estate Services Ltd. and should be verified by the buyer.

