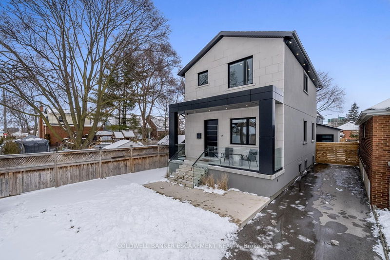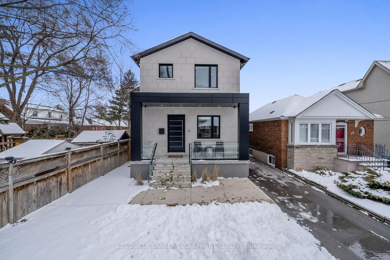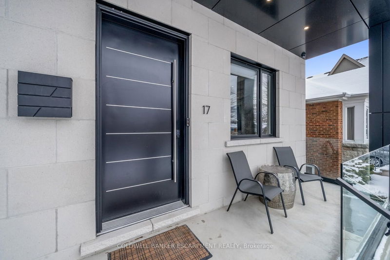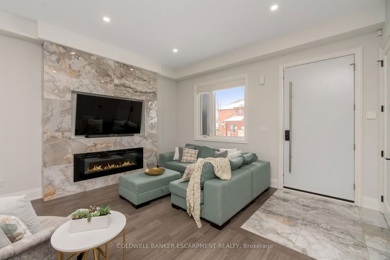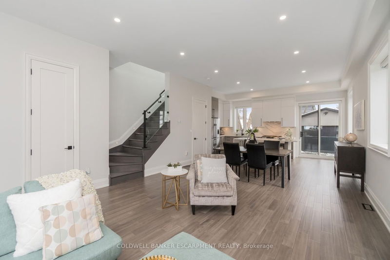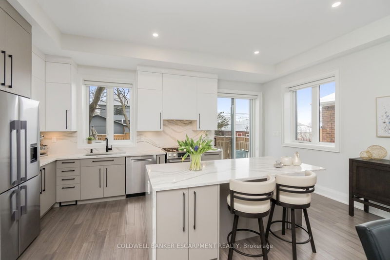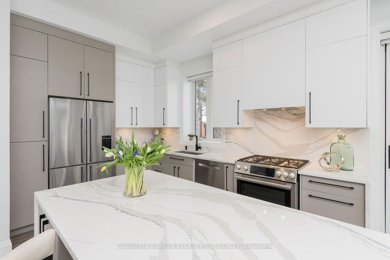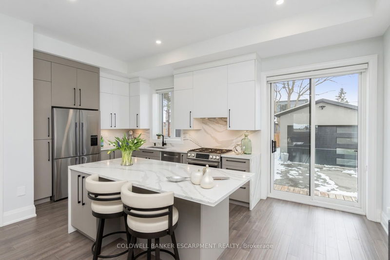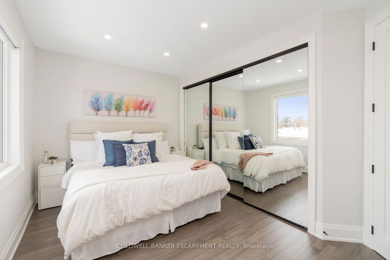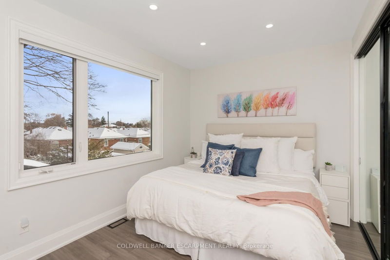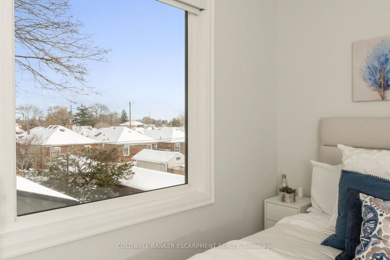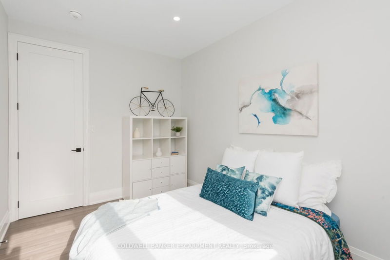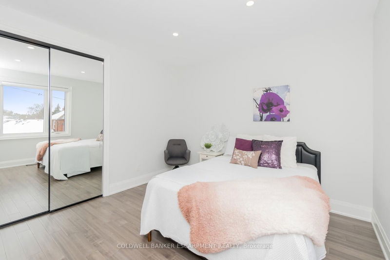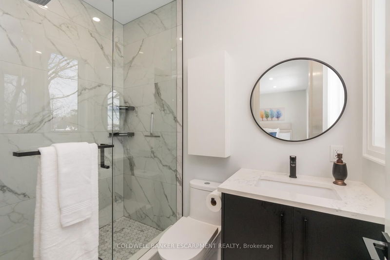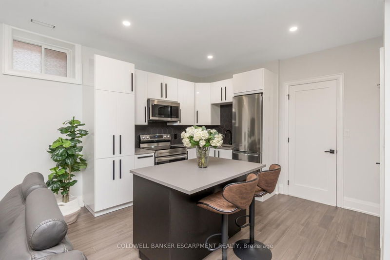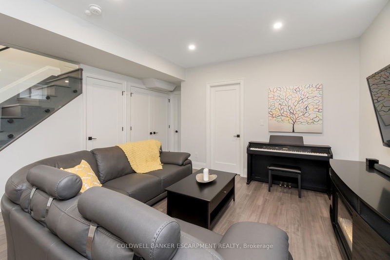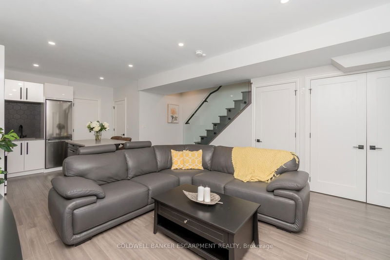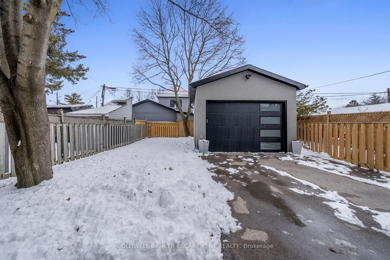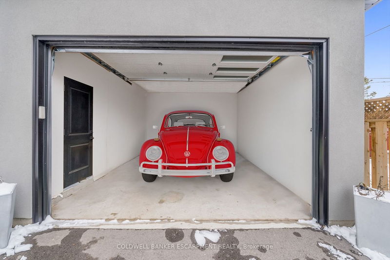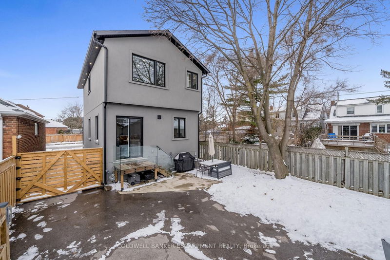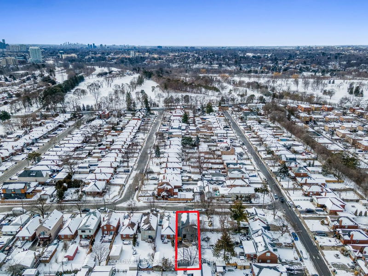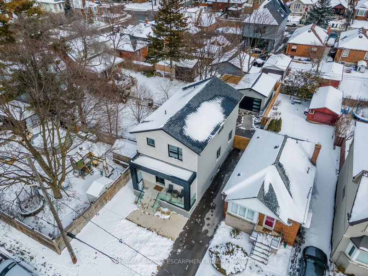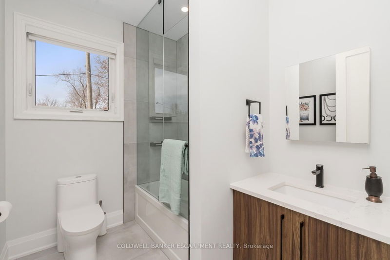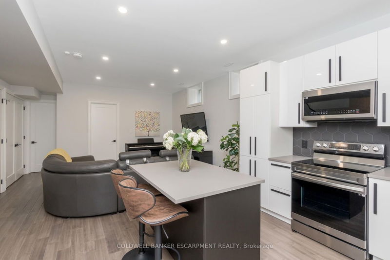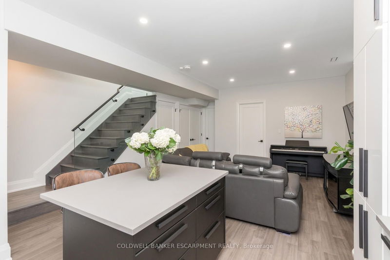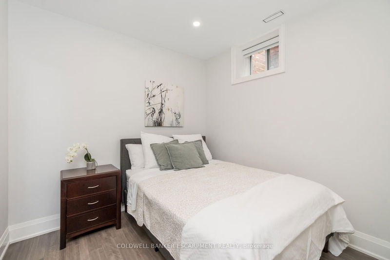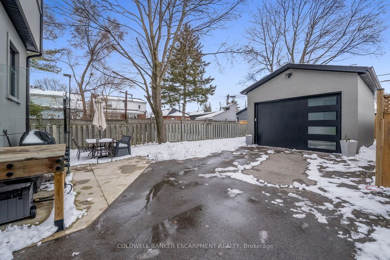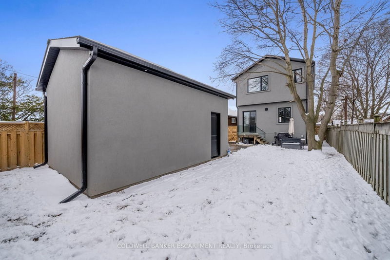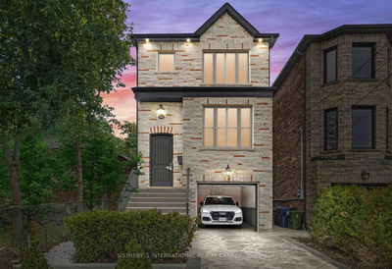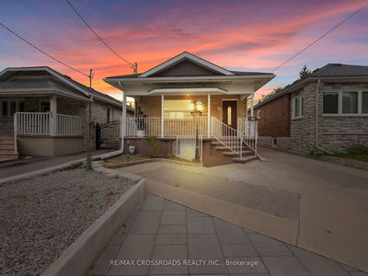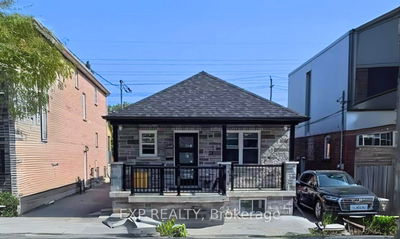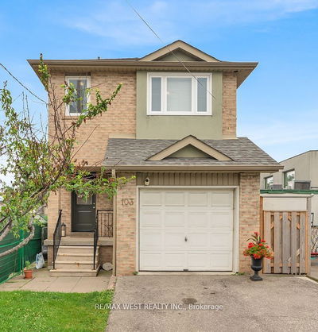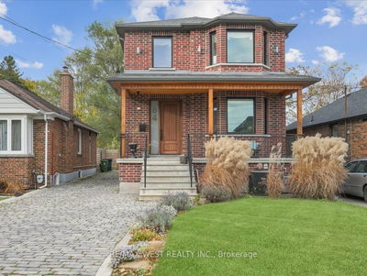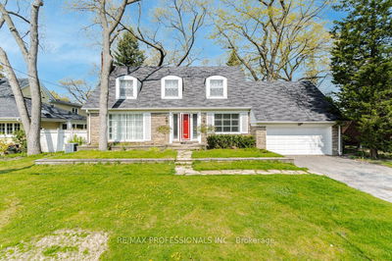Welcome to 17 Bruton Rd, Toronto, Situated in a Highly Desirable family friendly area close to Humber River, Baby Point, James Gardens, upcoming LRT & within walking distance to Lambton Golf & Country Club, Steps from Transit & close to all Major Highways. This Recently Re-Built Detached Home will Impress the Most Particular Buyers!! The Open Concept Main Level Welcomes you with Endless Natural Light & a Beautiful Custom Kitchen with Large Family Sized Island and High End Stainless Steel Appliances. Kitchen Overlooks Dining & Living Area that Features a Modern Accent Wall with Built-In Fireplace. Generously Sized Bedrooms on the Second Floor with an Unobstructed View of the CN Tower from the Primary Bedroom that Boasts a Private 3pc Ensuite & Large Closets with Built-In Shelving. Fully Finished Basement with Side Entrance, Full Kitchen, Bedroom & Bathroom is Perfect for the In-Laws or Nanny Suite. Friendly Neighbours surround you with Ample Greenspace throughout the neighbourhood.
부동산 특징
- 등록 날짜: Thursday, March 07, 2024
- 가상 투어: View Virtual Tour for 17 Bruton Road
- 도시: Toronto
- 이웃/동네: Rockcliffe-Smythe
- 중요 교차로: Scarlett Road & St. Clair Ave
- 전체 주소: 17 Bruton Road, Toronto, M6N 4H7, Ontario, Canada
- 거실: Electric Fireplace, Hardwood Floor, Open Concept
- 주방: Centre Island, Stainless Steel Appl, Quartz Counter
- 주방: Hardwood Floor, Stainless Steel Appl, Centre Island
- 리스팅 중개사: Coldwell Banker Escarpment Realty - Disclaimer: The information contained in this listing has not been verified by Coldwell Banker Escarpment Realty and should be verified by the buyer.

