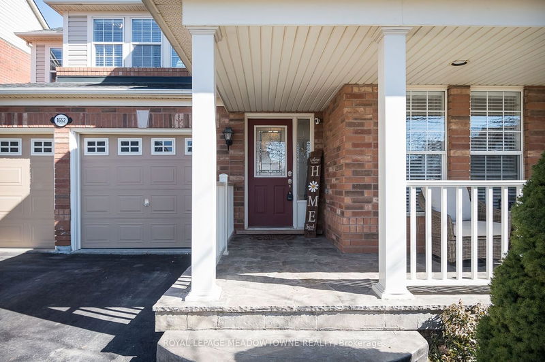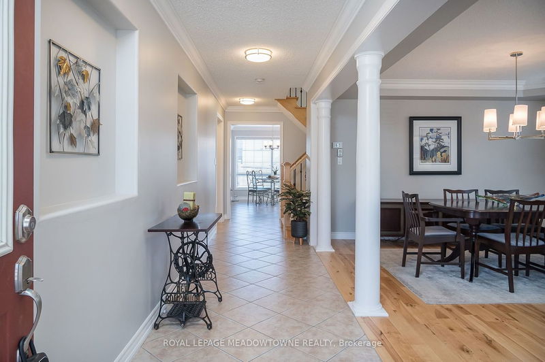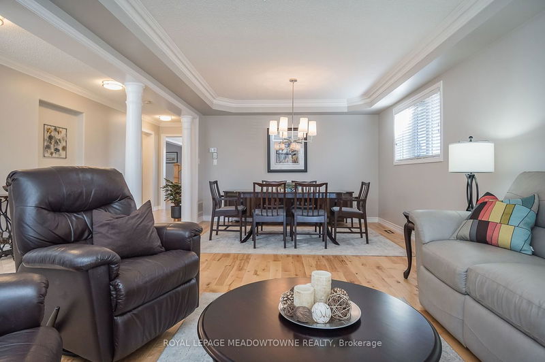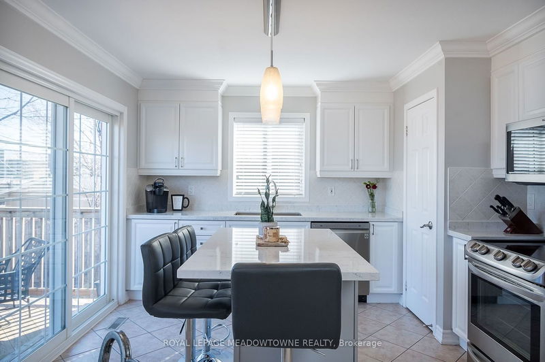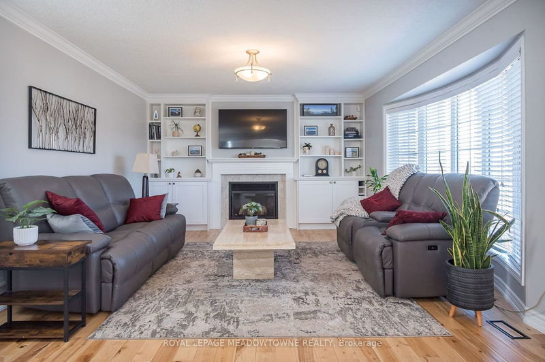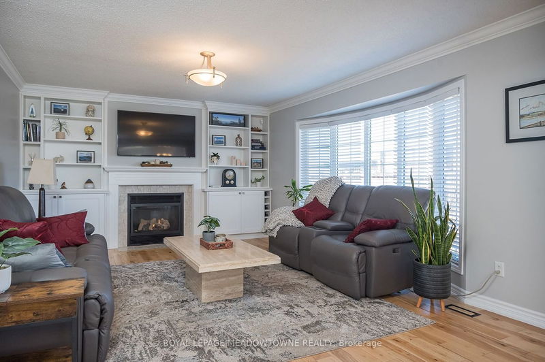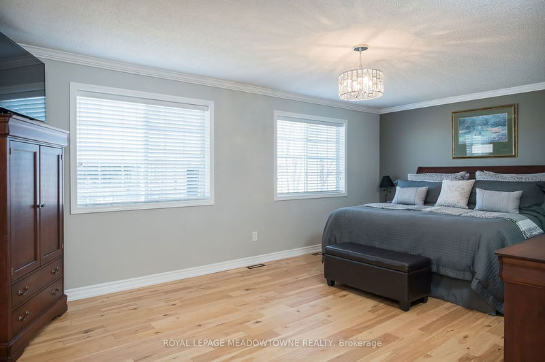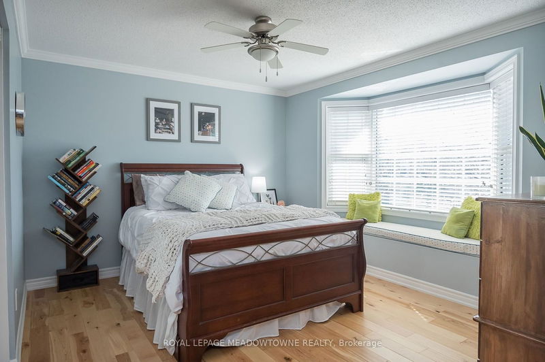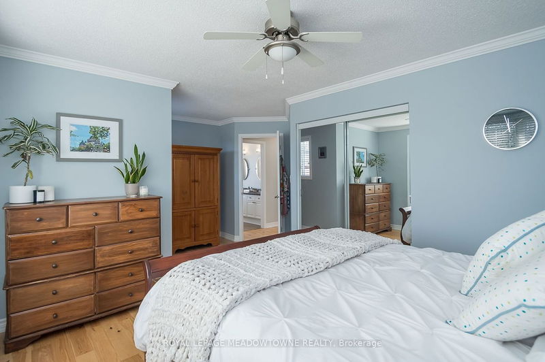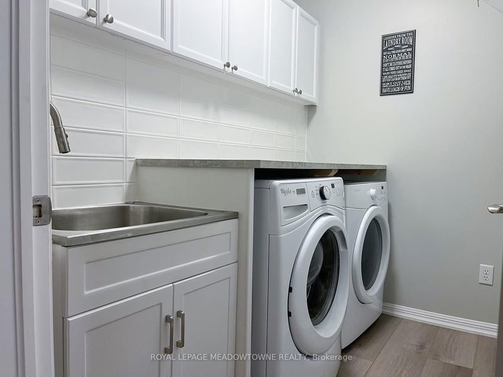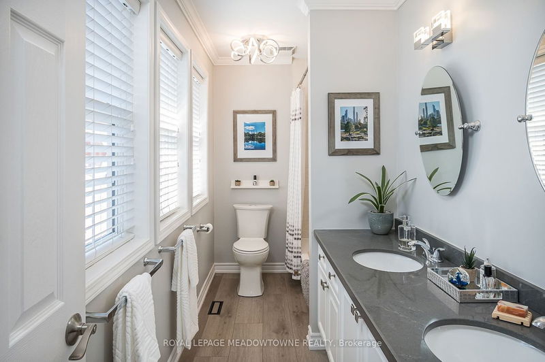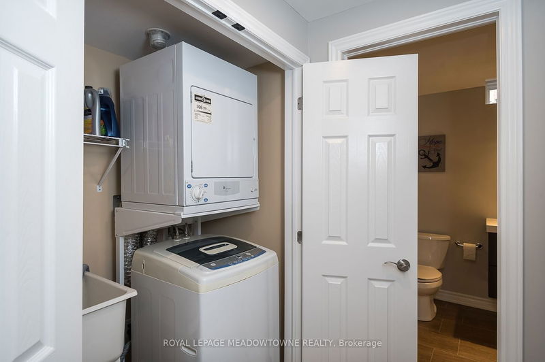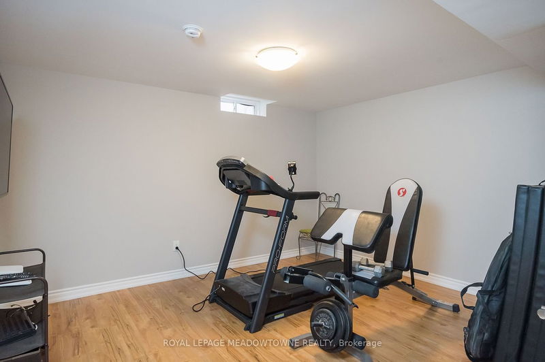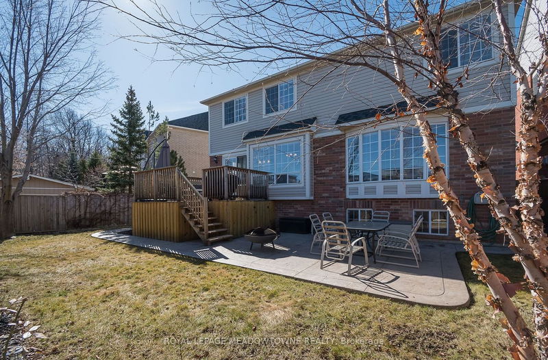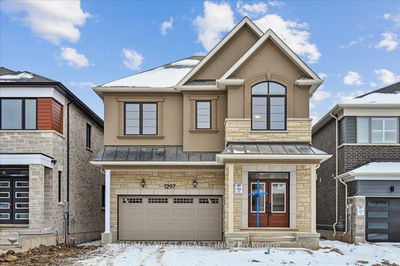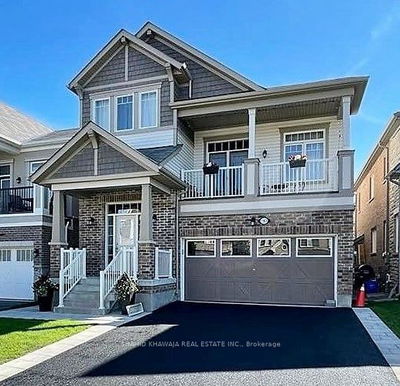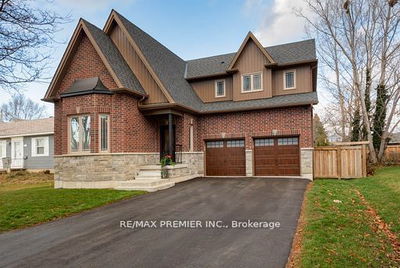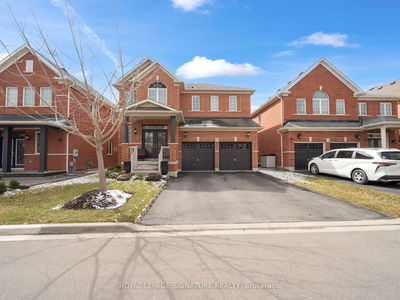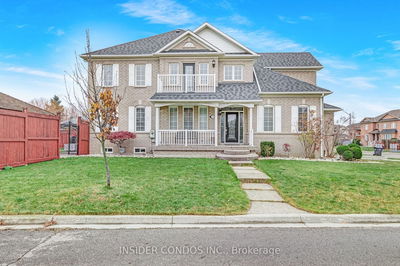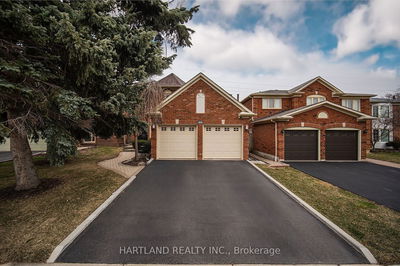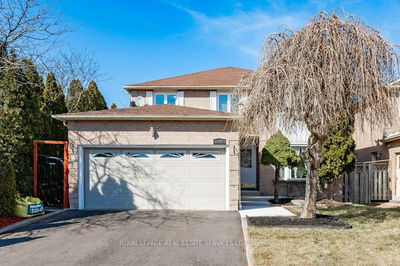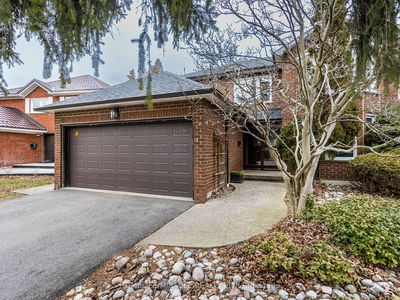Welcome to your dream home! Located within walking distance to parks, schools, & amenities, quick access to 401/407. Step inside & be greeted by the covered front porch, leading you into a spacious interior. The white eat-in kitchen features quartz counters, backsplash, stainless steel appliances, pantry, & island, step outside through direct access to the backyard & deck. The family room is adorned with hardwoods, fireplace, built-ins & crown molding. A formal living/dining room provides additional space for entertaining. Upstairs, you'll find 4 bedrooms, with hardwood floors. The primary suite boasts his & hers walk-in closets & 5-pc ensuite, plus 5-pc main bath & laundry add to the functionality of this level. Basement features a rec room, fireplace, laminate flooring, wet bar, bedroom, 3-pc bath, & 2nd laundry. Outside, enjoy the fenced backyard, stamped concrete leading to patio, & interior garage door access. Don't miss your chance to make this exceptional property your own!
부동산 특징
- 등록 날짜: Friday, March 08, 2024
- 가상 투어: View Virtual Tour for 1652 Norris Circle
- 도시: Milton
- 이웃/동네: Beaty
- 중요 교차로: James Snow Pkwy And Clark Blvd
- 전체 주소: 1652 Norris Circle, Milton, L9T 6A3, Ontario, Canada
- 가족실: Hardwood Floor, Gas Fireplace, Bay Window
- 주방: Ceramic Floor, Pantry, Quartz Counter
- 거실: Hardwood Floor, Crown Moulding, West View
- 리스팅 중개사: Royal Lepage Meadowtowne Realty - Disclaimer: The information contained in this listing has not been verified by Royal Lepage Meadowtowne Realty and should be verified by the buyer.




