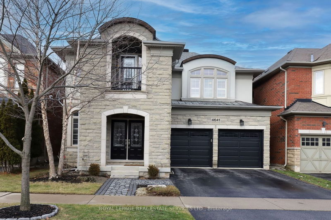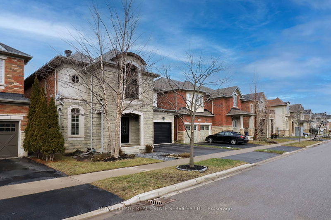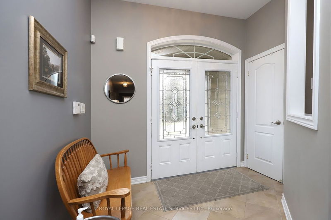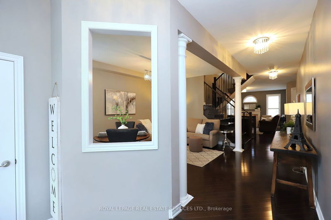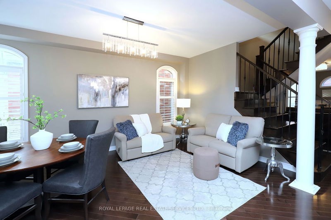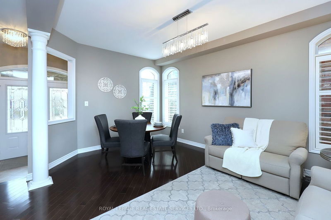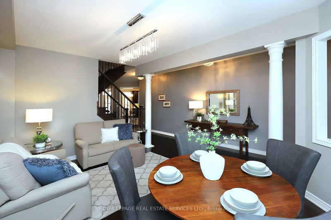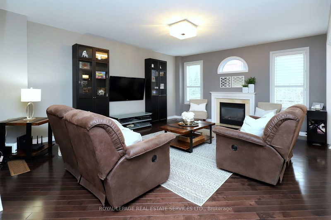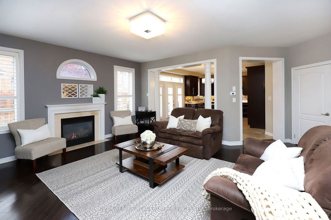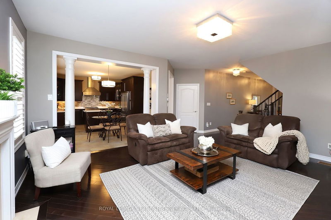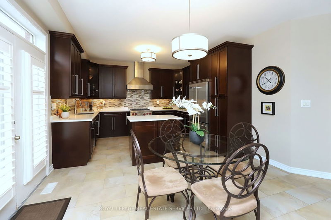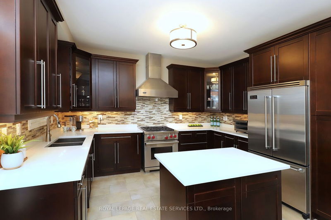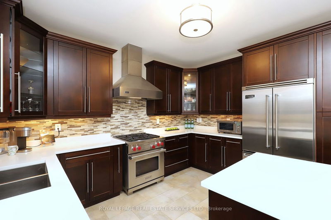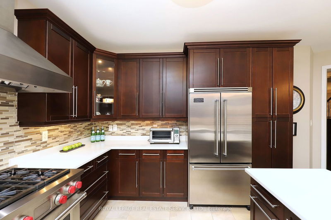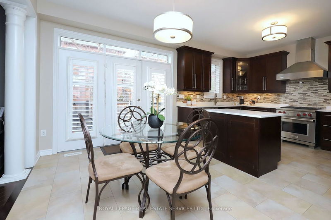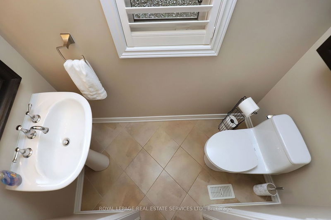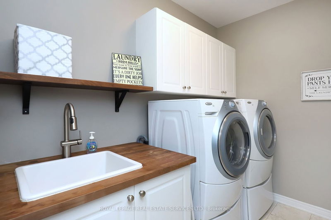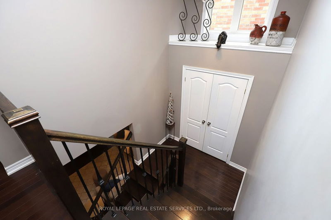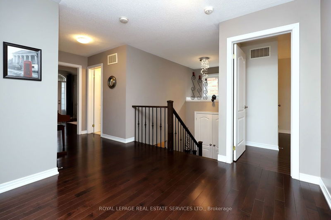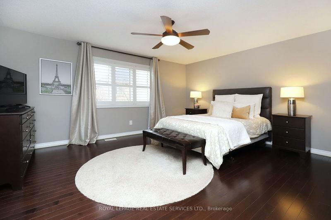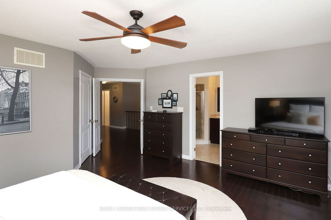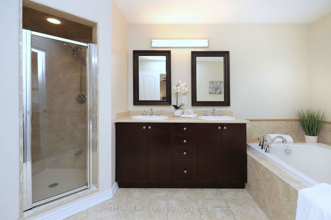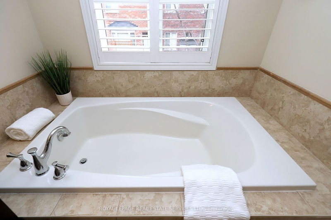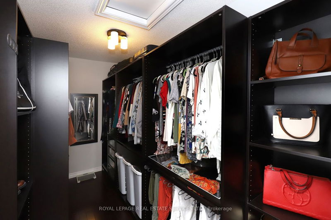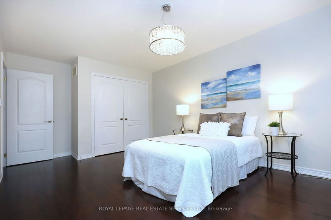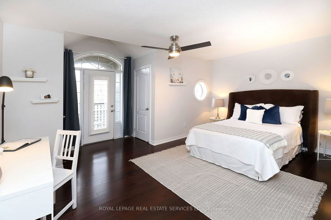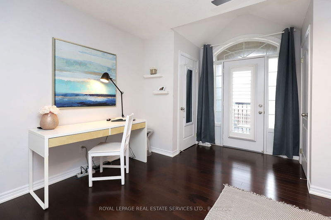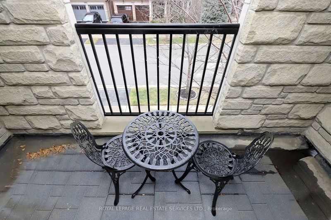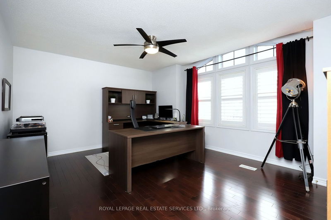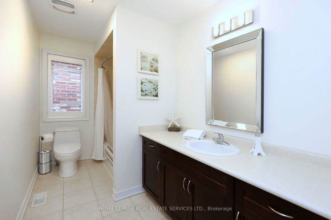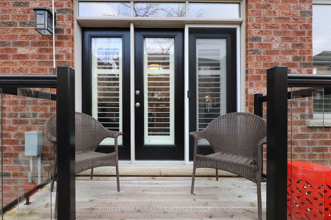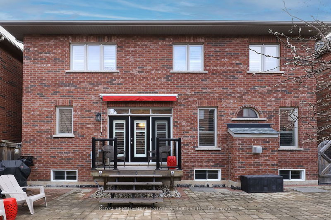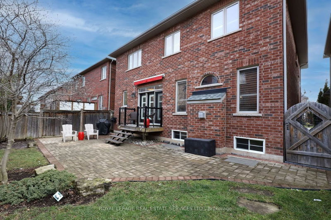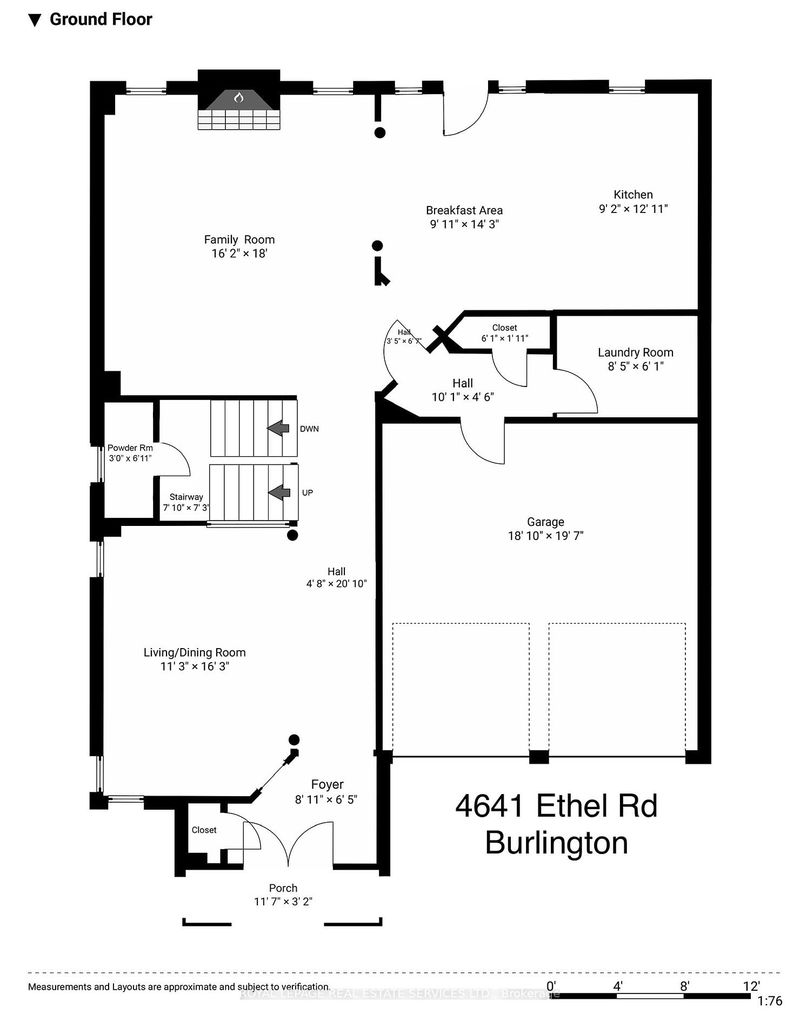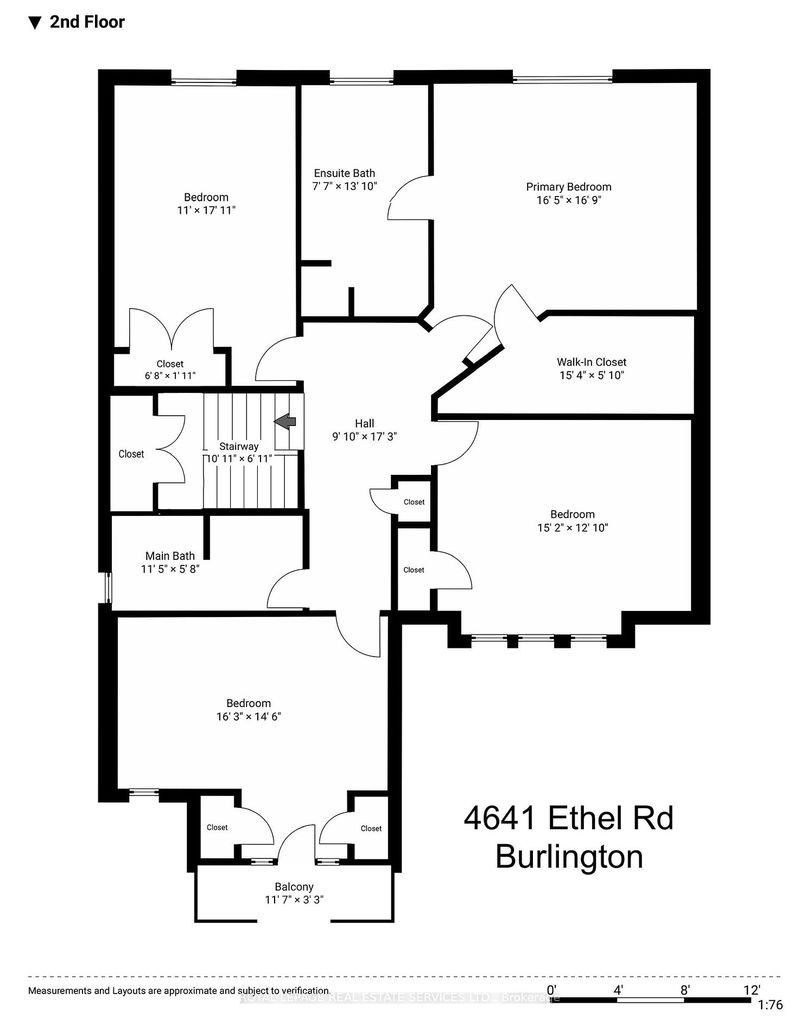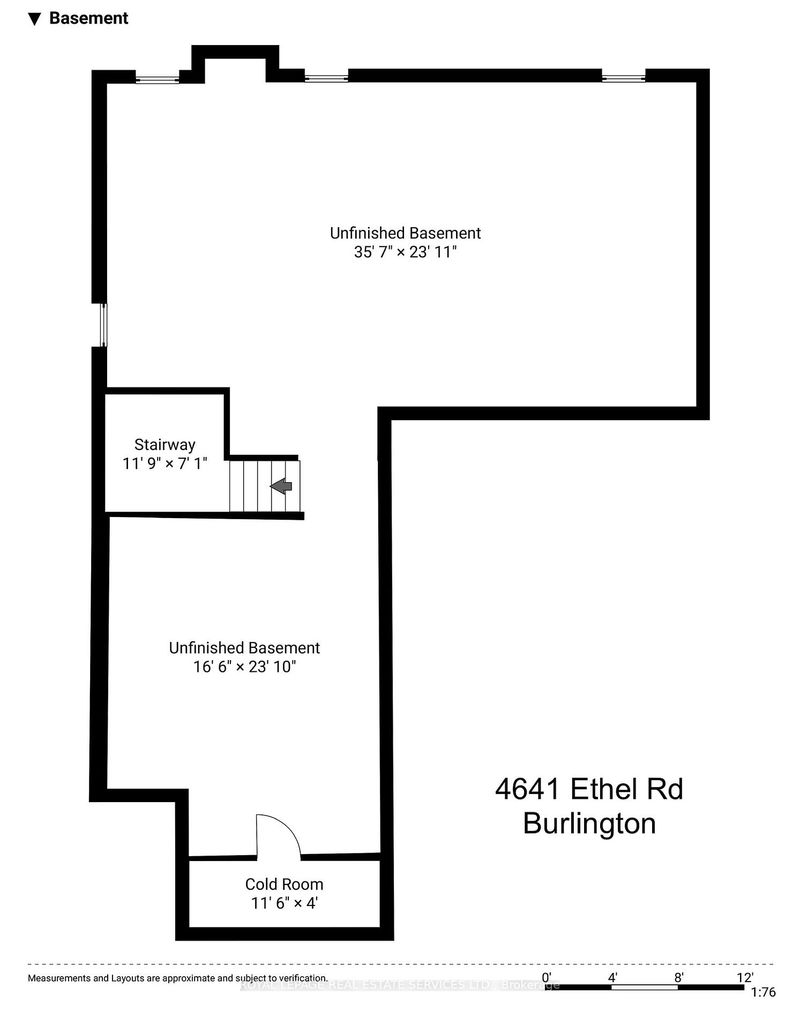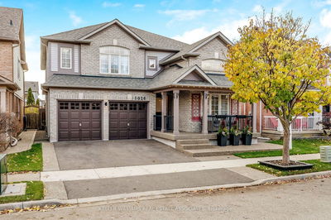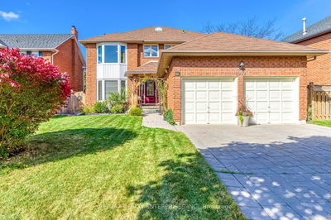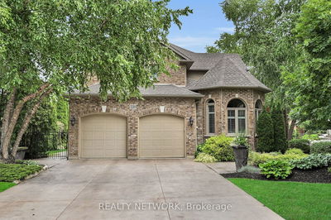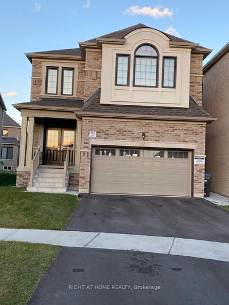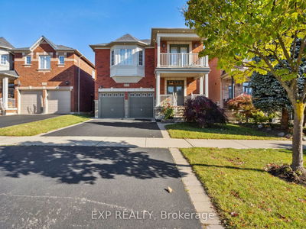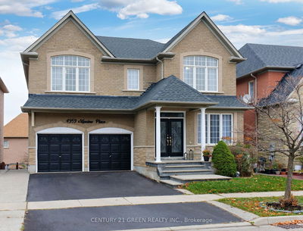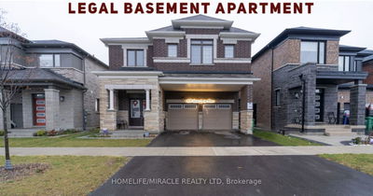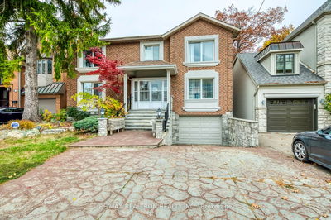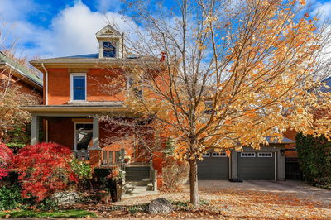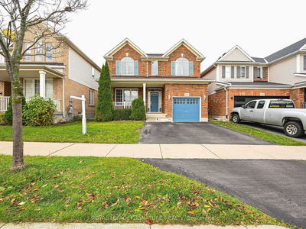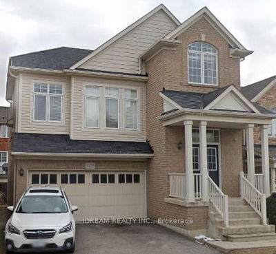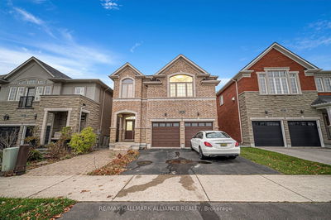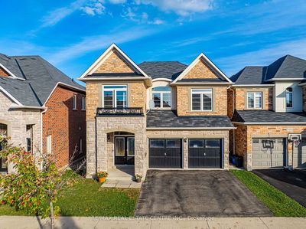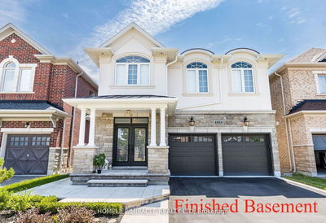Beautiful 4 Bdrm All Brick Fernbrook Home in the Family Oriented Community of Alton Village. This spacious home creates a warm & inviting atmosphere the moment you walk through the Double Glass Door Entrance. Boasting both a blend of contemporary design w/ practical functionality, this home features Open Concept Living, 9' Ceilings, Rich Hrdwd Flrs, Open Oak/Wrought Iron Staircase, Upgraded Lighting, California Shutters, Formal Living/Dining Area, MF Laundry/Garage Access, Family Rm w/ Gas FP open to a Gorgeous Eat-In Kitchen w/ Wolf Gas Cooking, Quartz Countertops, Abundance of Cabinetry w/ Glass Accents, Pantry, Centre Island, w/ W/O to a relaxing fenced Backyard w/Gardens, Deck & Uni-stone Patio. Upstairs is a Lrg Primary Bdrm w/Custom W/I Closet & 5-pc Ensuite, 3 Add'l Bdrms, 1 w/lovely covered Balcony. An Unspoiled Basement provides an opportunity for your own customization & expansion based on your personal needs. The Lists Go On! Fantastic Home! Street! Community!
부동산 특징
- 등록 날짜: Friday, February 02, 2024
- 가상 투어: View Virtual Tour for 4641 Ethel Road
- 도시: Burlington
- 이웃/동네: Alton
- 중요 교차로: Dundas And Cornerstone
- 전체 주소: 4641 Ethel Road, Burlington, L7M 0G7, Ontario, Canada
- 거실: Hardwood Floor, California Shutters, Combined W/Dining
- 주방: Quartz Counter, Centre Island, Custom Backsplash
- 가족실: Hardwood Floor, Gas Fireplace, California Shutters
- 리스팅 중개사: Royal Lepage Real Estate Services Ltd. - Disclaimer: The information contained in this listing has not been verified by Royal Lepage Real Estate Services Ltd. and should be verified by the buyer.

